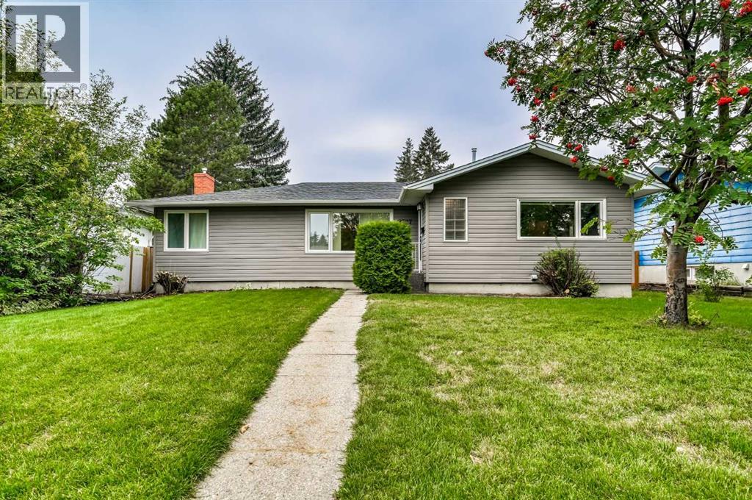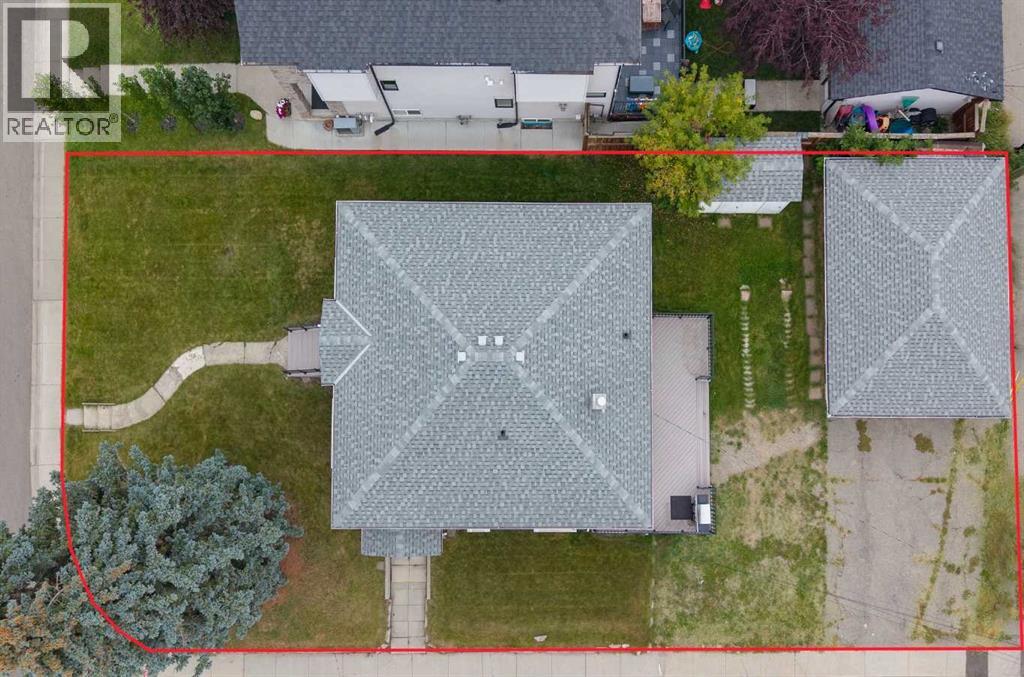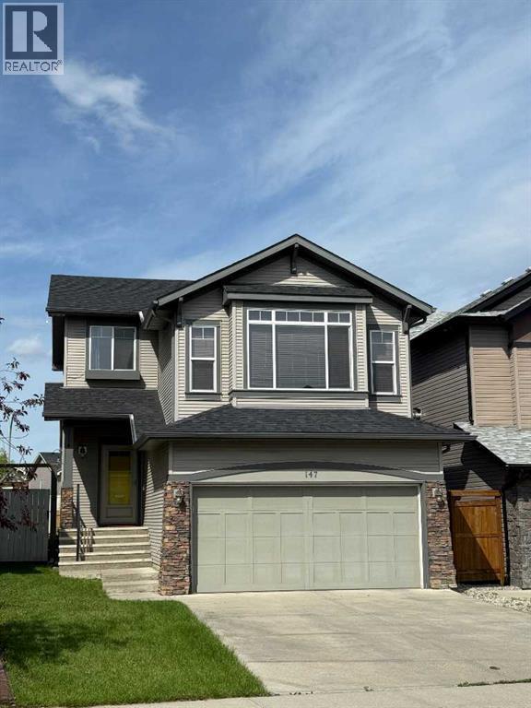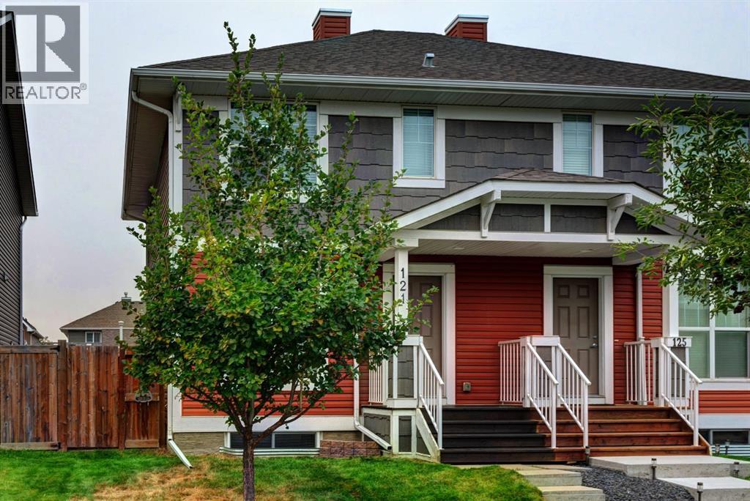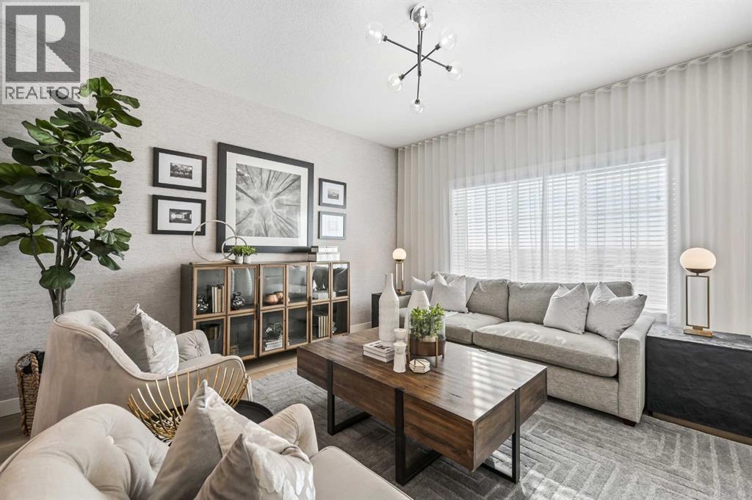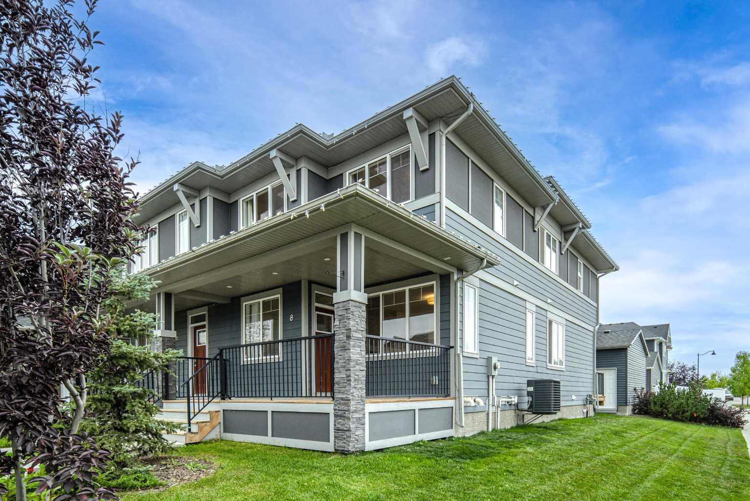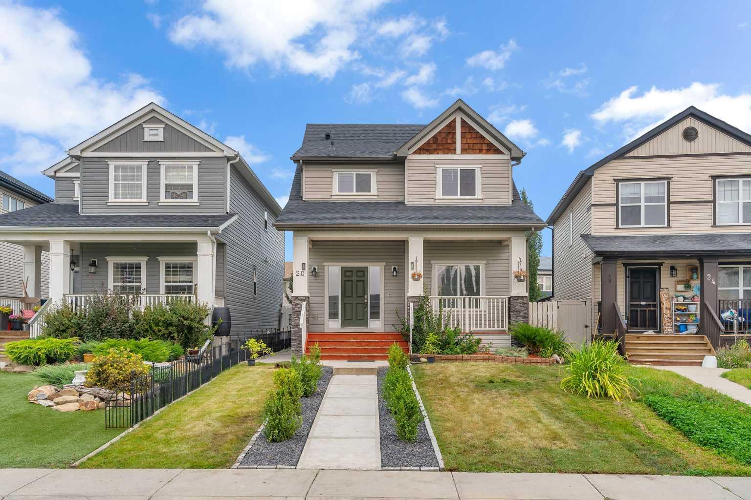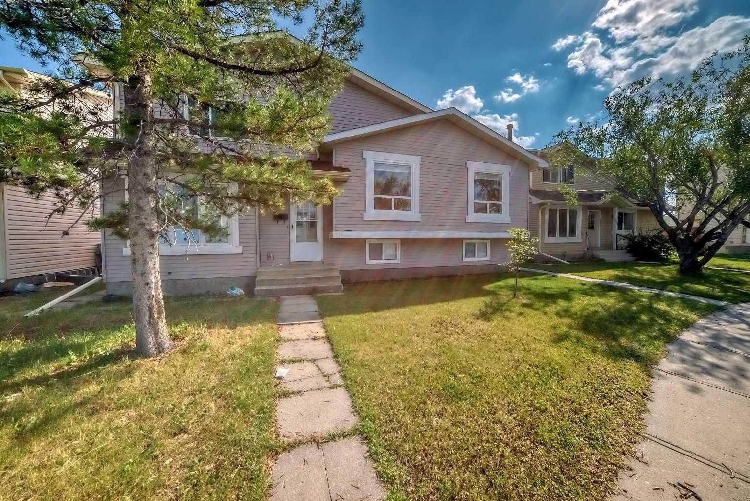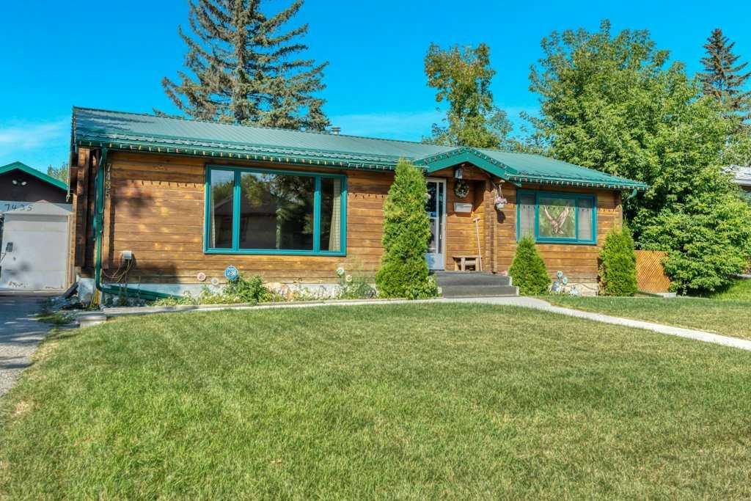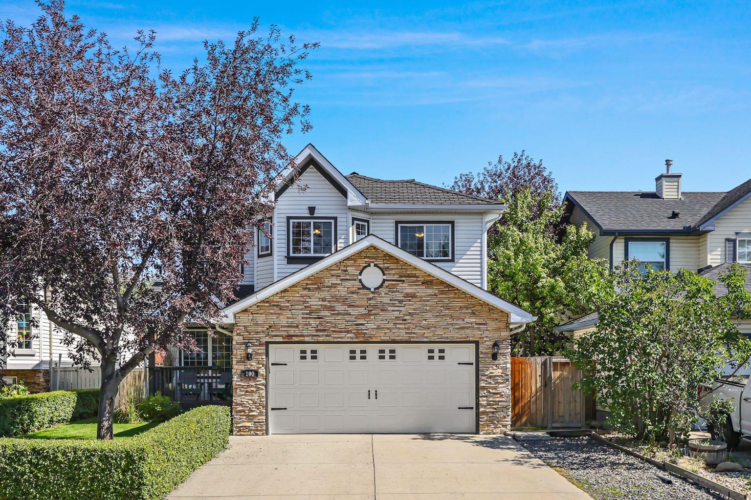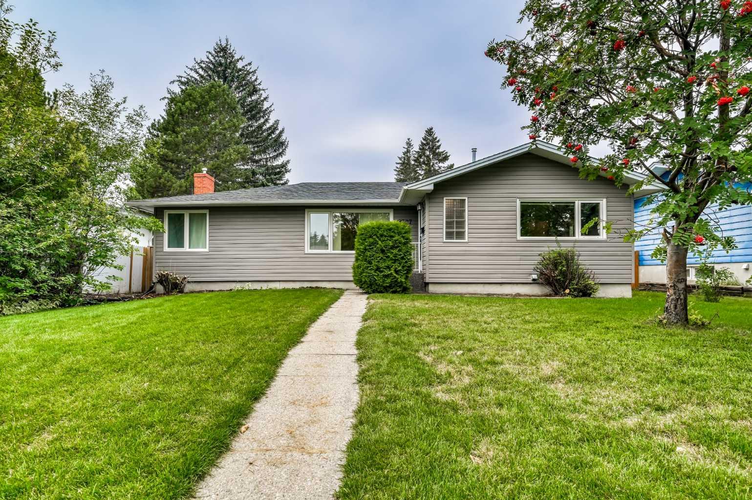- Houseful
- AB
- Chestermere
- T1X
- 160 Rainbow Falls Grv
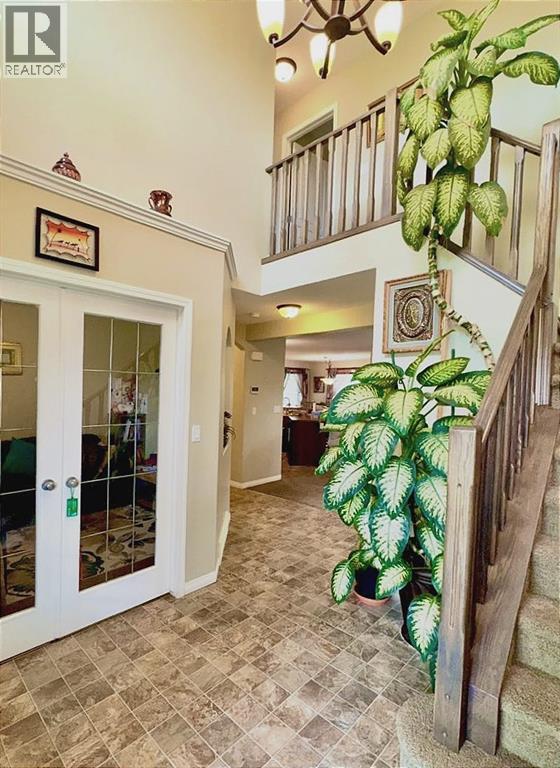
Highlights
Description
- Home value ($/Sqft)$343/Sqft
- Time on Houseful26 days
- Property typeSingle family
- Median school Score
- Year built2008
- Garage spaces2
- Mortgage payment
Fantastic family home with WALK OUT BASEMENT in sought-after Rainbow Falls!Step inside to an impressive foyer with soaring ceilings and an open stairwell. From the entry way through stylish French doors is a cozy DEN/OFFICE. The cappuccino-toned kitchen features a large sit up island, stainless steel appliances, gas range, and a convenient WALK THROUGH pantry. A bright dining area and spacious living room with a charming FIREPLACE & mantle create the perfect gathering spaces. A half bath and laundry/mud room complete the main floor. Upstairs, the generous primary suite boasts a 5-piece ENSUITE and walk-in closet. Two additional bedrooms SHARE a JACK & JILL ENSUITE—ideal for kids or guests! The WALKOUT BASEMENT is ready for your personal design and opens to a covered patio, take the stairs upto the upper deck & fire pit perfect for entertaining. Enjoy all that Rainbow Falls has to offer—close to schools, shopping, lake, walking/bike paths, and more! (id:63267)
Home overview
- Cooling None
- Heat type Other, forced air
- # total stories 2
- Fencing Fence
- # garage spaces 2
- # parking spaces 4
- Has garage (y/n) Yes
- # full baths 2
- # half baths 1
- # total bathrooms 3.0
- # of above grade bedrooms 3
- Flooring Carpeted, laminate
- Has fireplace (y/n) Yes
- Subdivision Rainbow falls
- View View
- Lot desc Lawn
- Lot dimensions 4327
- Lot size (acres) 0.10166823
- Building size 1821
- Listing # A2247412
- Property sub type Single family residence
- Status Active
- Bathroom (# of pieces - 4) Level: 2nd
- Bedroom 3.277m X 2.92m
Level: 2nd - Primary bedroom 4.471m X 4.292m
Level: 2nd - Bathroom (# of pieces - 4) Level: 2nd
- Bedroom 3.481m X 2.871m
Level: 2nd - Office 3.072m X 2.996m
Level: Main - Kitchen 3.962m X 3.786m
Level: Main - Dining room 3.481m X 2.719m
Level: Main - Bathroom (# of pieces - 2) Level: Main
- Laundry 2.49m X 1.625m
Level: Main - Living room 4.852m X 4.395m
Level: Main
- Listing source url Https://www.realtor.ca/real-estate/28714324/160-rainbow-falls-grove-chestermere-rainbow-falls
- Listing type identifier Idx

$-1,665
/ Month

