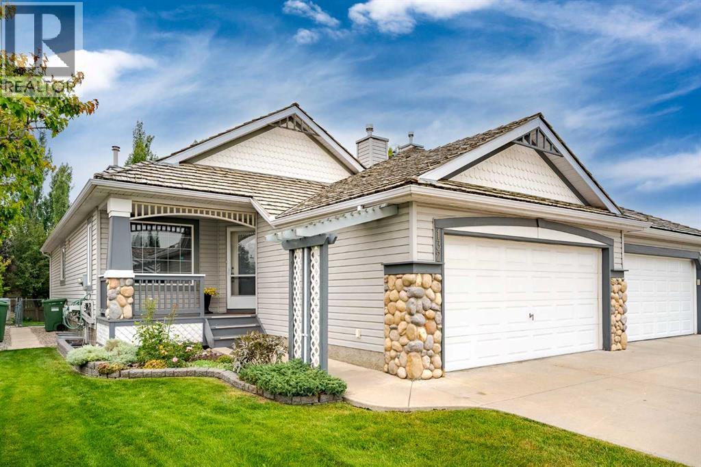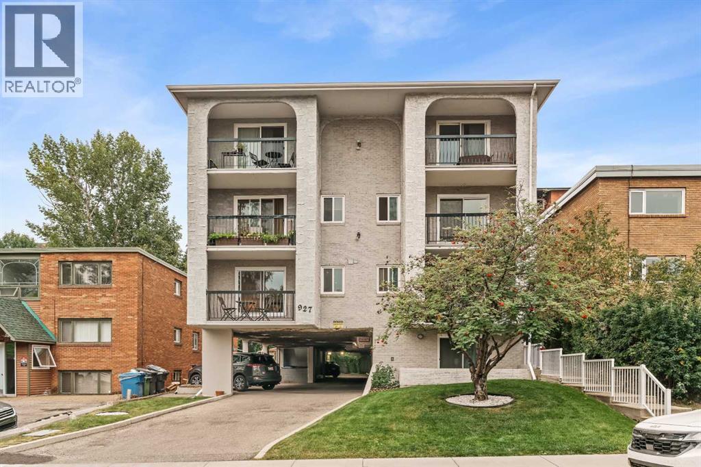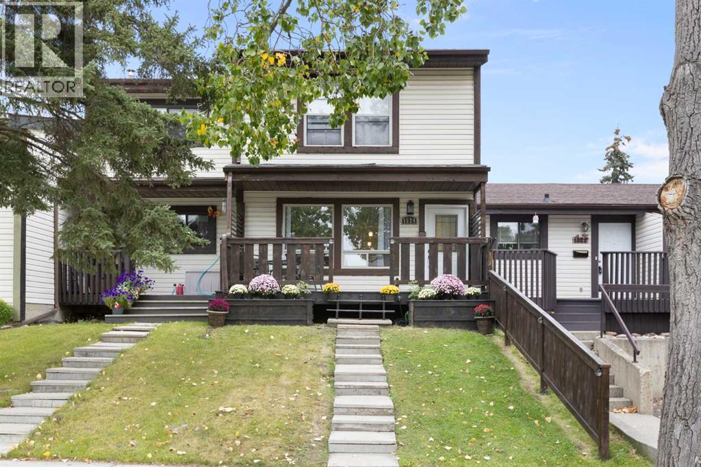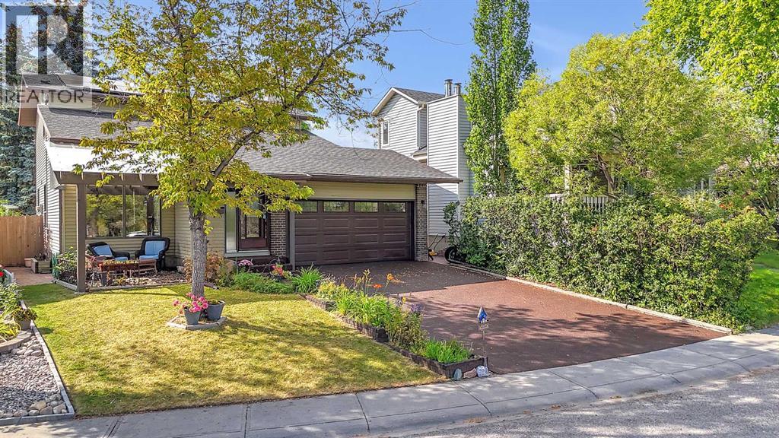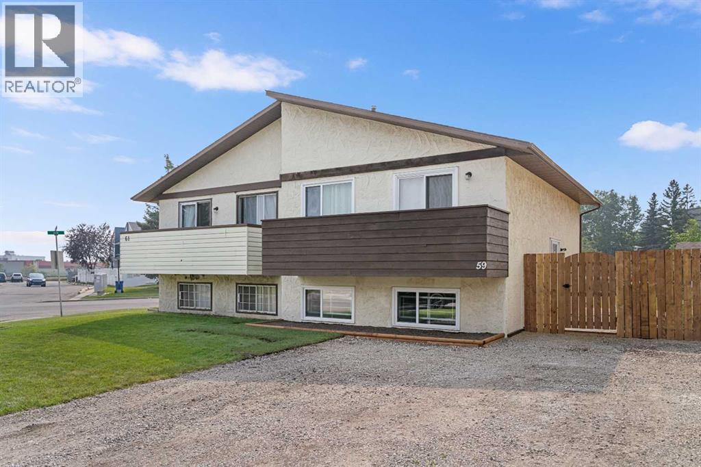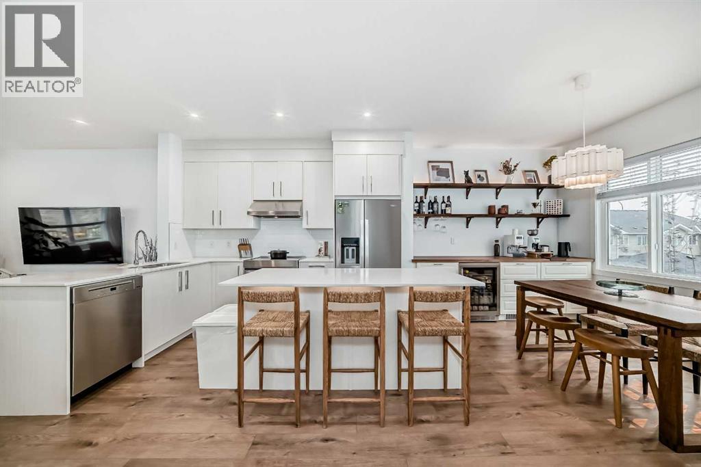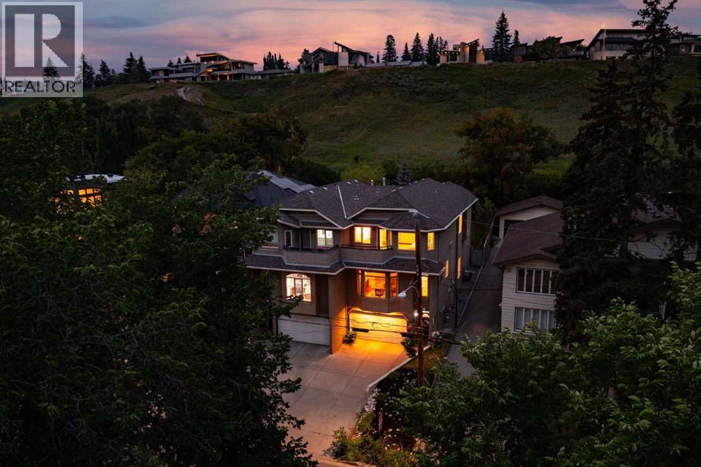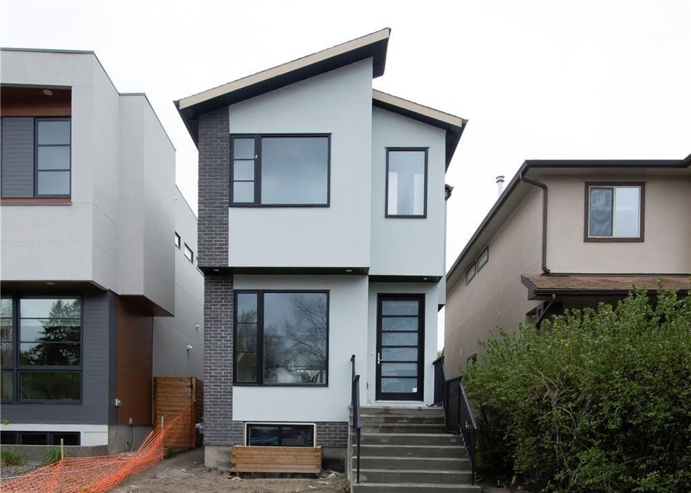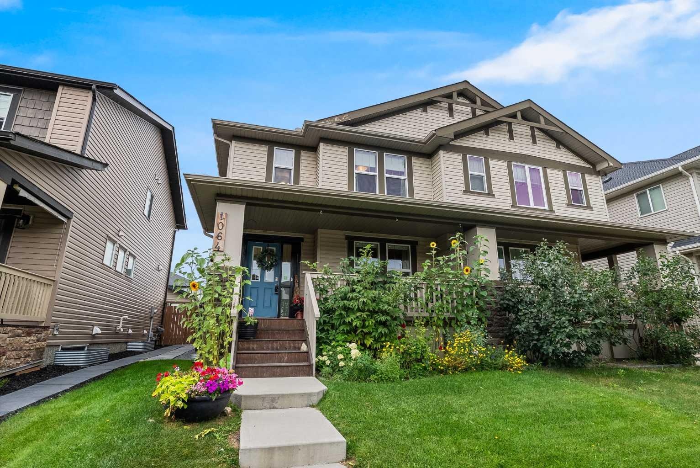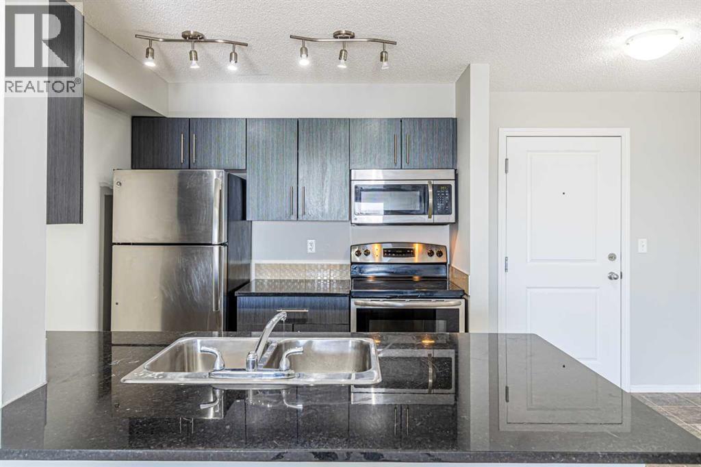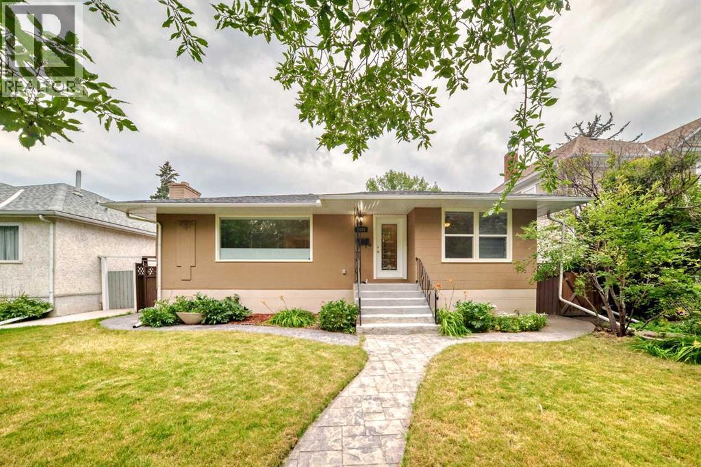- Houseful
- AB
- Chestermere
- T1X
- 164 Rainbow Falls Heath
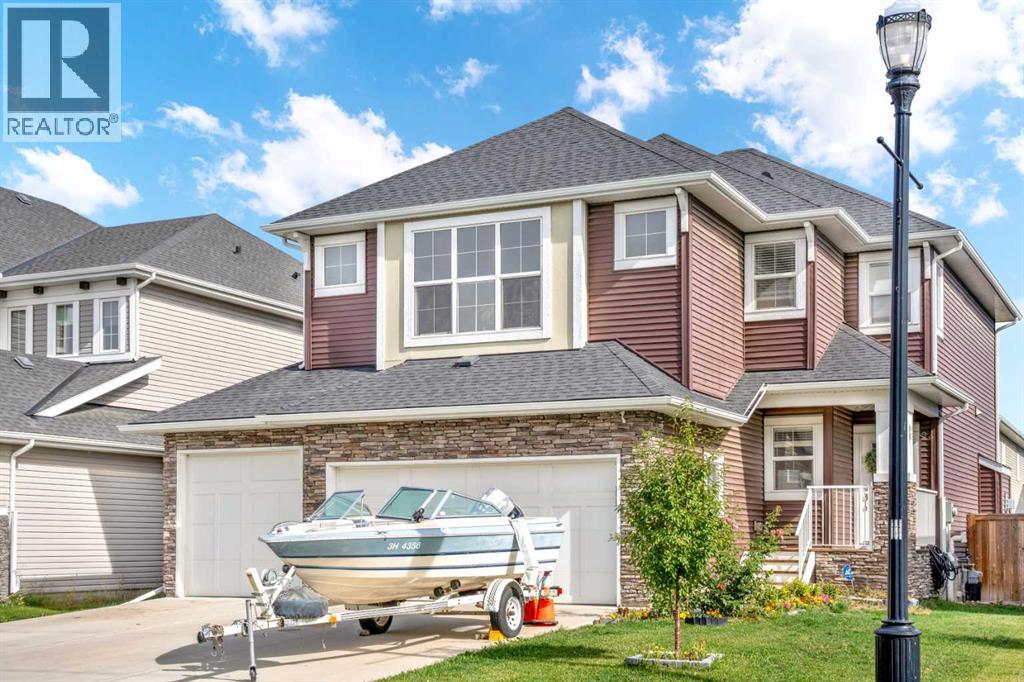
164 Rainbow Falls Heath
164 Rainbow Falls Heath
Highlights
Description
- Home value ($/Sqft)$299/Sqft
- Time on Housefulnew 7 days
- Property typeSingle family
- Median school Score
- Year built2017
- Garage spaces3
- Mortgage payment
Welcome to this two-story home showcases a captivating design and picturesque west-facing backyard views. Upon entry, the elegance of hardwood floors welcomes you, gracefully extending through the foyer, halls, living room, family room, kitchen and dining area. The kitchen has received a sophisticated upgrade, boasting stainless steel kitchen aid upgraded appliances, a big sized island topped with premium granite countertops, and a seamless connection to the spacious living room. Here, a cozy gas fireplace and expansive westward windows bathe the area in natural light, fostering an inviting atmosphere, offering versatility and character. Ascending upstairs, you'll discover a separate, huge size bonus room, along with three secondary bedrooms and a well-appointed four-piece bath. The luxurious primary bedroom suite beckons, showcasing a substantial walk-in closet and a lavish five-piece en-suite. Complete with a soaker tub, walk-in shower, and dual sinks, this en-suite ensures ultimate comfort and relaxation. Additional features include a triple-car attached garage and window coverings. With its impeccable design, this home seamlessly blends style and functionality, promising a move-in-ready lifestyle for its fortunate occupants. (id:63267)
Home overview
- Cooling None
- Heat source Natural gas
- Heat type Forced air
- # total stories 2
- Construction materials Wood frame
- Fencing Fence
- # garage spaces 3
- # parking spaces 6
- Has garage (y/n) Yes
- # full baths 2
- # half baths 1
- # total bathrooms 3.0
- # of above grade bedrooms 4
- Flooring Carpeted, ceramic tile, vinyl plank
- Has fireplace (y/n) Yes
- Community features Lake privileges
- Subdivision Rainbow falls
- Directions 2093977
- Lot dimensions 5353
- Lot size (acres) 0.12577538
- Building size 2509
- Listing # A2252453
- Property sub type Single family residence
- Status Active
- Kitchen 4.52m X 5.587m
Level: Main - Other 3.481m X 2.262m
Level: Main - Family room 5.486m X 4.191m
Level: Main - Living room 4.52m X 5.587m
Level: Main - Bathroom (# of pieces - 2) 1.5m X 1.472m
Level: Main - Dining room 3.301m X 1.829m
Level: Main - Bedroom 3.734m X 3.2m
Level: Upper - Primary bedroom 4.215m X 4.243m
Level: Upper - Laundry 1.905m X 2.896m
Level: Upper - Bedroom 3.53m X 3.149m
Level: Upper - Bathroom (# of pieces - 5) 3.505m X 2.719m
Level: Upper - Bonus room 6.654m X 3.938m
Level: Upper - Bedroom 3.405m X 3.734m
Level: Upper - Bathroom (# of pieces - 4) 2.566m X 1.524m
Level: Upper
- Listing source url Https://www.realtor.ca/real-estate/28791437/164-rainbow-falls-heath-chestermere-rainbow-falls
- Listing type identifier Idx

$-2,000
/ Month

