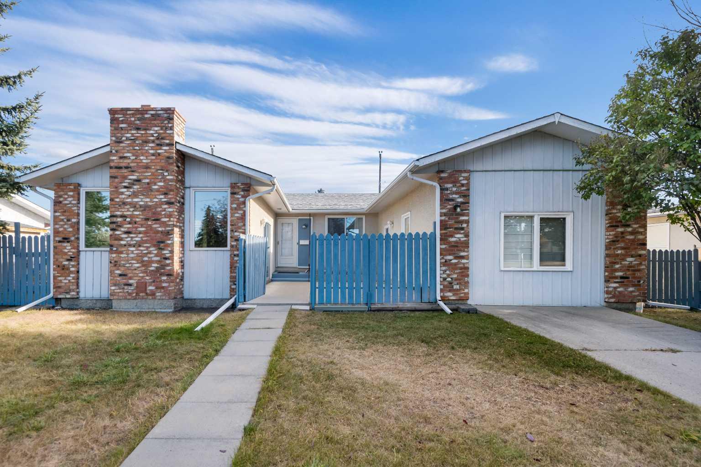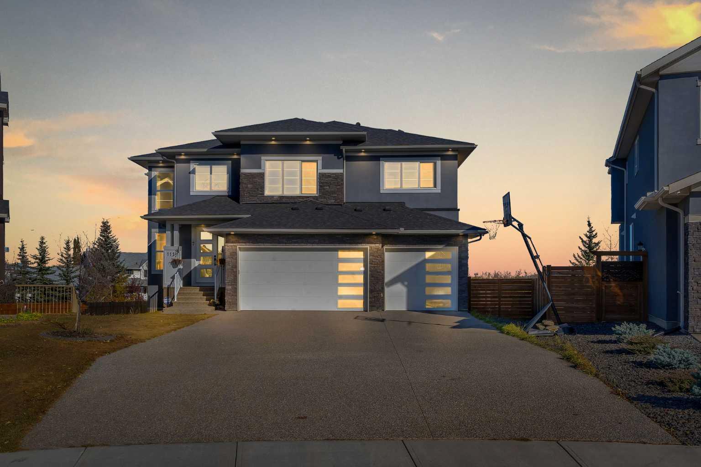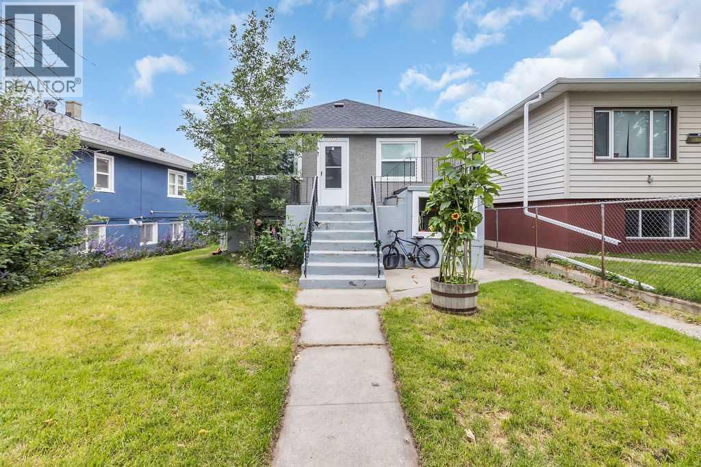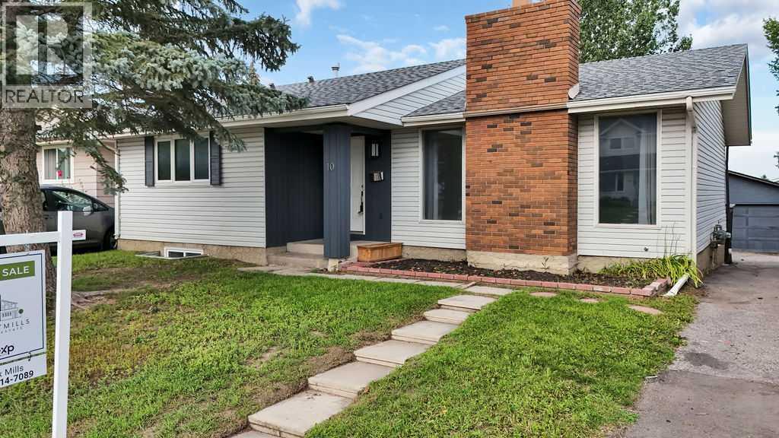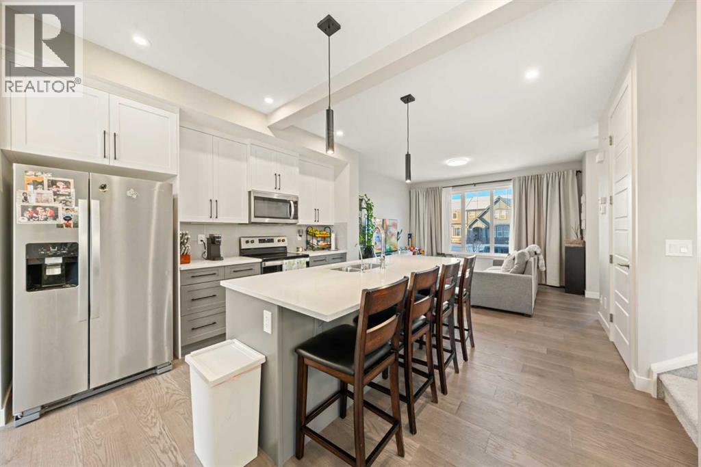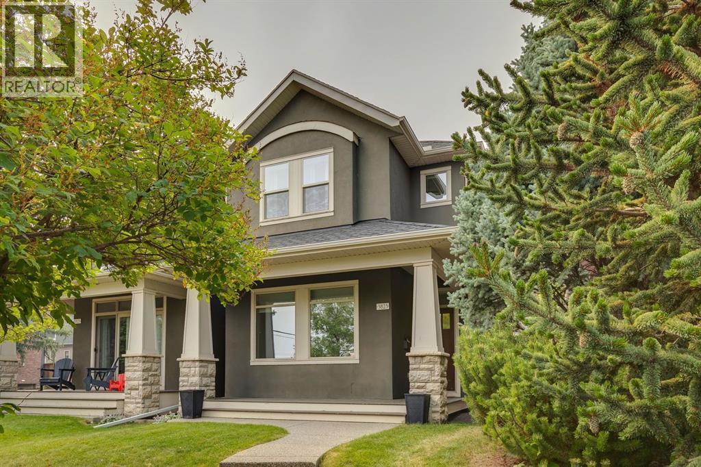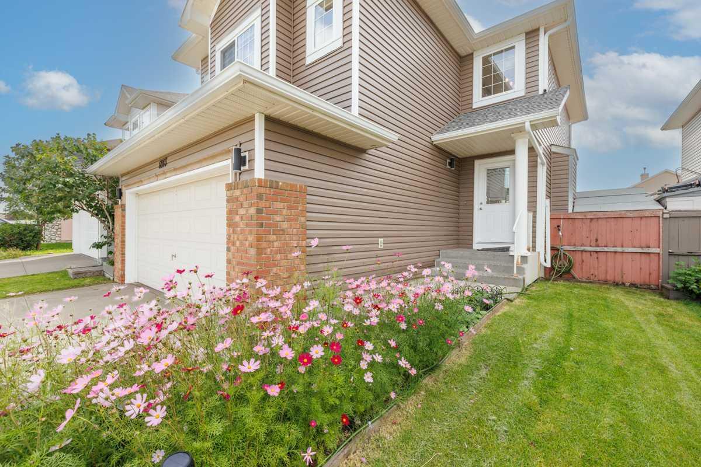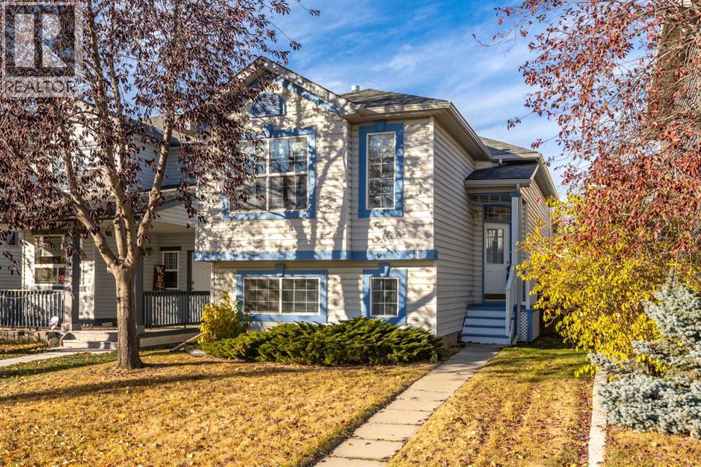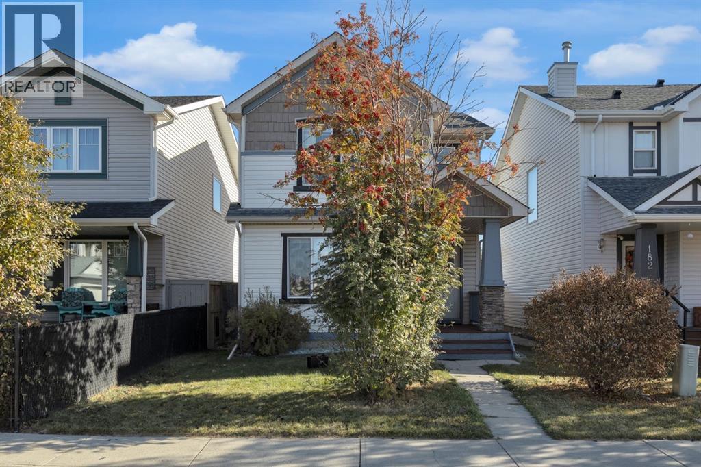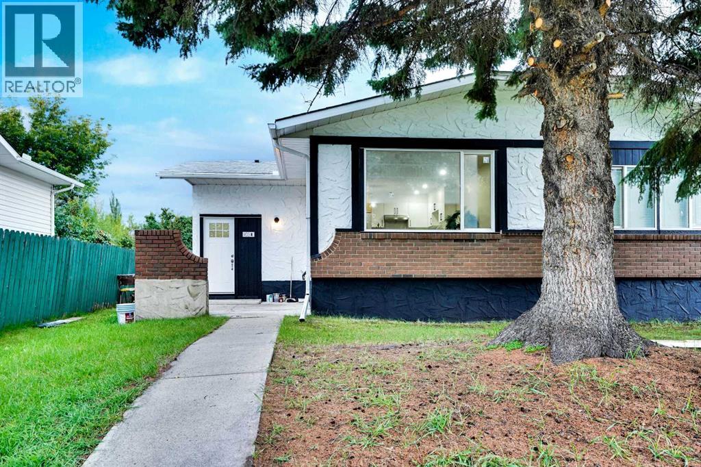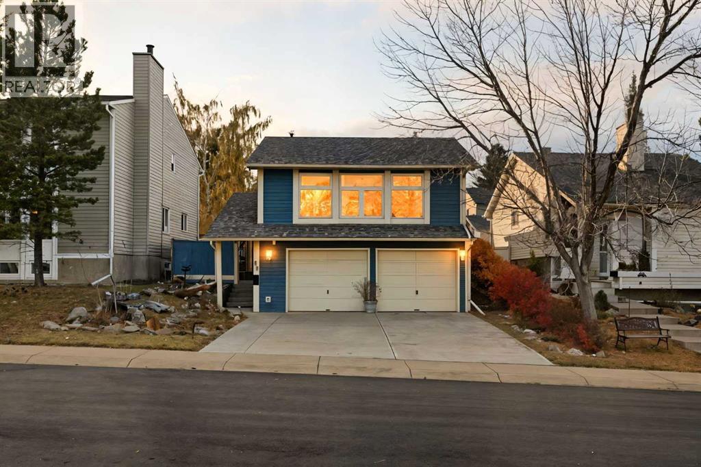- Houseful
- AB
- Chestermere
- T1X
- 169 Dawson Harbour Hts
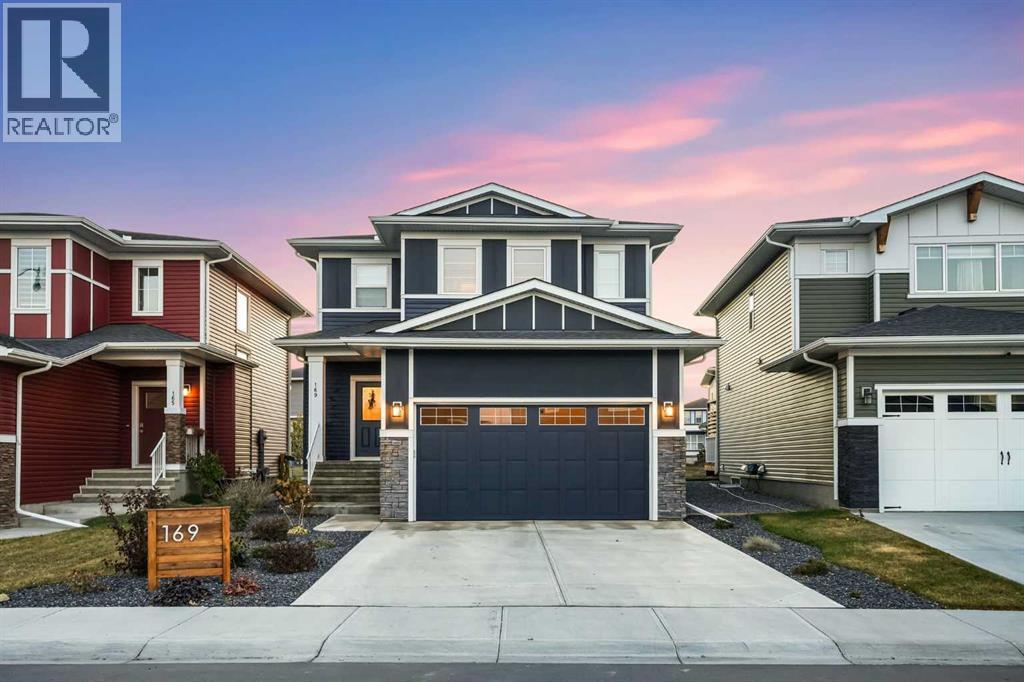
169 Dawson Harbour Hts
169 Dawson Harbour Hts
Highlights
Description
- Home value ($/Sqft)$481/Sqft
- Time on Housefulnew 27 hours
- Property typeSingle family
- Median school Score
- Year built2022
- Garage spaces2
- Mortgage payment
Welcome to your dream home in Dawson’s Landing! A stunning, like-new 2022 Truman-built "cottage" series, exclusive home that combines luxury design with everyday comfort. Meticulously maintained and filled with premium upgrades, this home truly stands out from the rest. The main floor features wide-plank flooring, 9’ ceilings, and a bright, open-concept layout perfect for entertaining. The designer kitchen impresses with navy cabinetry, quartz counters, brass hardware, a custom tile backsplash, and stainless steel appliances, including a gas range and built-in microwave. A walk-in pantry offers exceptional storage, while the electric fireplace and large windows create a warm and inviting living space. A stylish powder room and mudroom with access to the double attached, drywalled garage complete the main floor. Upstairs, the primary suite is a true retreat, complete with a feature wall, large windows, and a bonus flex room ideal for a nursery or home office. The spa- inspired ensuite features quartz counters, a large tiled shower with a bench, and an oversized walk-in closet. Two additional bedrooms, a full bathroom, and a convenient upper laundry complete the level. The fully developed basement offers a fourth bedroom, a full bathroom, and plenty of extra storage. Step outside to enjoy a beautifully finished backyard with a new patio, pergola, and raised flower boxes—a perfect space for summer gatherings. Located on a quiet street just 25 minutes to downtown Calgary and minutes to Stoney Trail, schools, shops, and Lakeside Golf Club, this home offers exceptional value in one of Chestermere’s most desirable communities. Don’t miss your chance to own this one-of-a-kind Truman Cottage home—where every detail has been carefully chosen for quality, style, and comfort. (id:63267)
Home overview
- Cooling Central air conditioning
- Heat source Natural gas
- Heat type Forced air
- # total stories 2
- Fencing Partially fenced
- # garage spaces 2
- # parking spaces 4
- Has garage (y/n) Yes
- # full baths 3
- # half baths 1
- # total bathrooms 4.0
- # of above grade bedrooms 4
- Flooring Carpeted, tile, vinyl plank
- Has fireplace (y/n) Yes
- Subdivision Dawson's landing
- Directions 2242746
- Lot dimensions 3700.31
- Lot size (acres) 0.08694337
- Building size 1548
- Listing # A2265901
- Property sub type Single family residence
- Status Active
- Furnace 3.938m X 1.728m
Level: Lower - Storage 1.524m X 1.067m
Level: Lower - Bedroom 3.758m X 3.734m
Level: Lower - Bathroom (# of pieces - 4) 2.515m X 1.5m
Level: Lower - Recreational room / games room 3.834m X 4.52m
Level: Lower - Foyer 2.819m X 1.957m
Level: Main - Living room 3.072m X 3.962m
Level: Main - Kitchen 3.072m X 3.834m
Level: Main - Bathroom (# of pieces - 2) 1.753m X 1.472m
Level: Main - Dining room 2.082m X 3.962m
Level: Main - Bathroom (# of pieces - 4) 1.652m X 3.505m
Level: Upper - Primary bedroom 3.987m X 3.962m
Level: Upper - Office 2.31m X 1.981m
Level: Upper - Bedroom 3.252m X 4.292m
Level: Upper - Bedroom 3.2m X 4.319m
Level: Upper - Laundry 1.905m X 2.185m
Level: Upper - Bathroom (# of pieces - 4) 1.5m X 3.225m
Level: Upper
- Listing source url Https://www.realtor.ca/real-estate/29026788/169-dawson-harbour-heights-chestermere-dawsons-landing
- Listing type identifier Idx

$-1,987
/ Month

