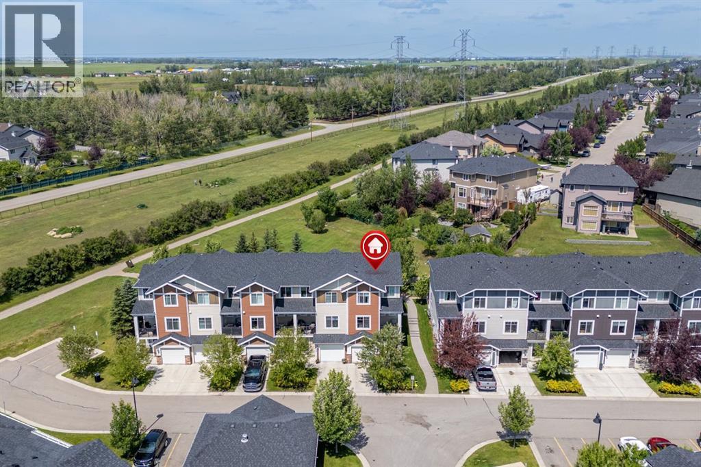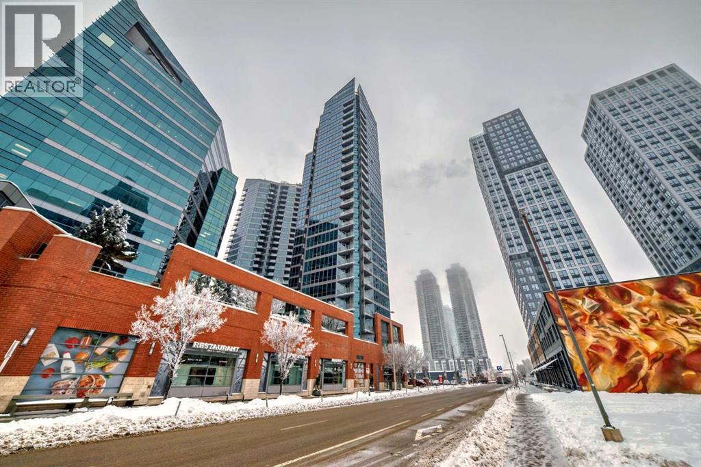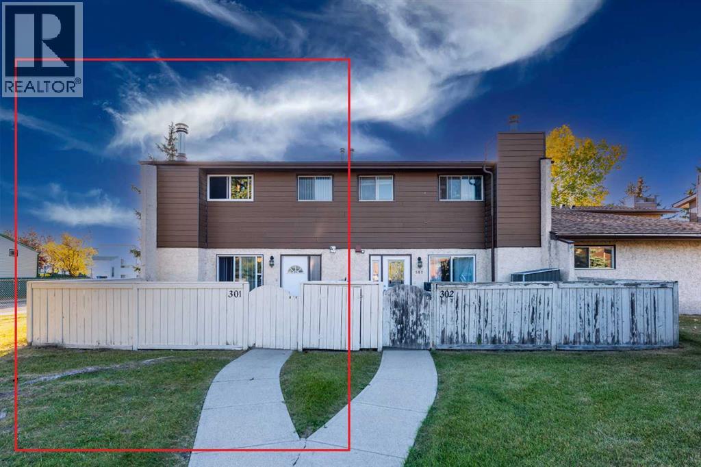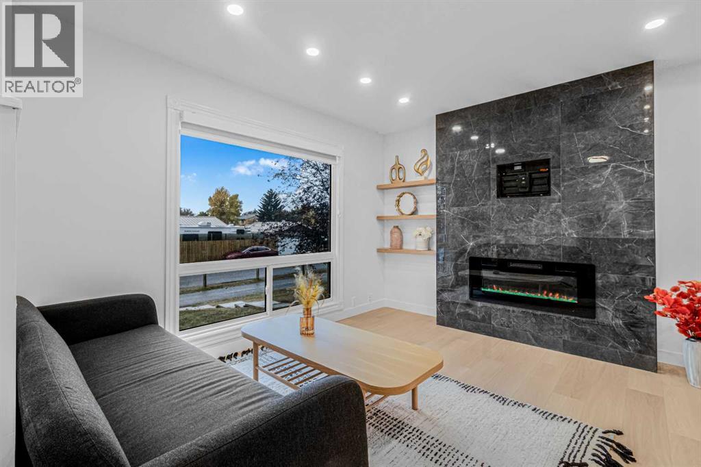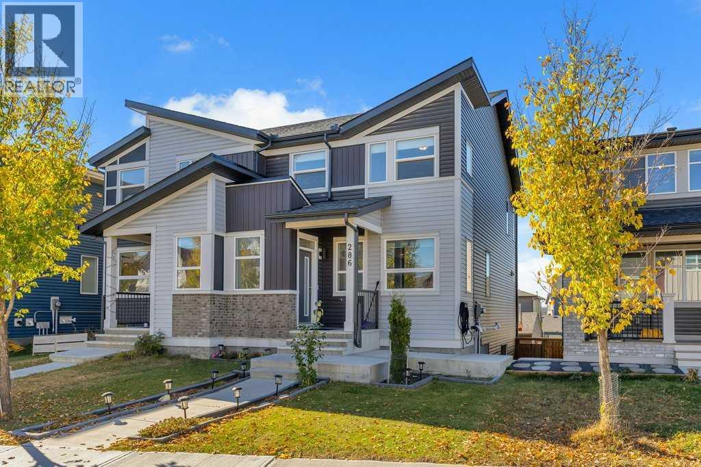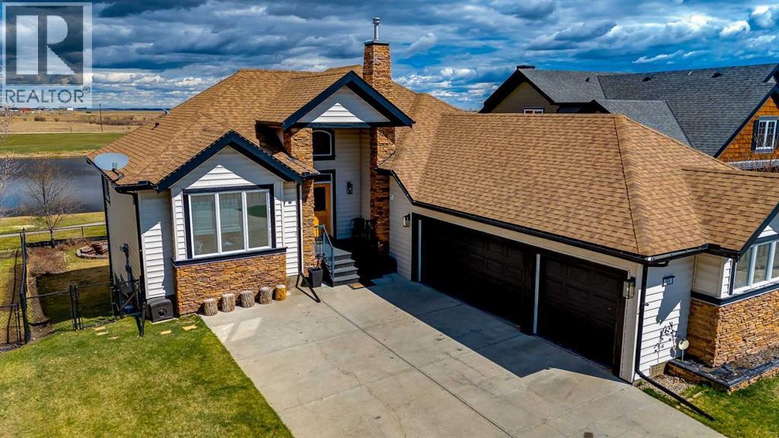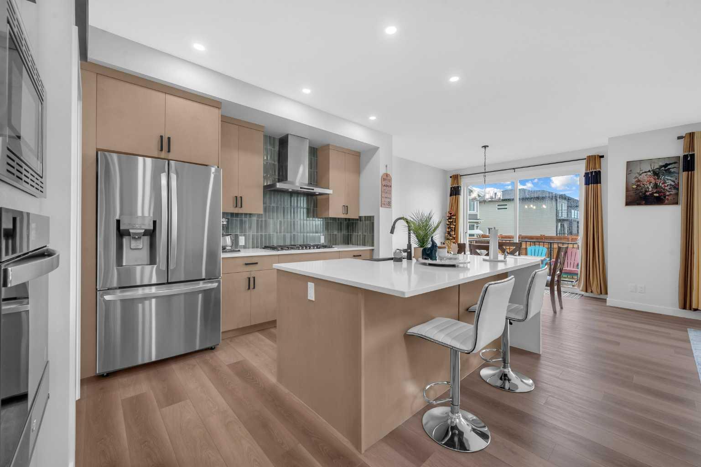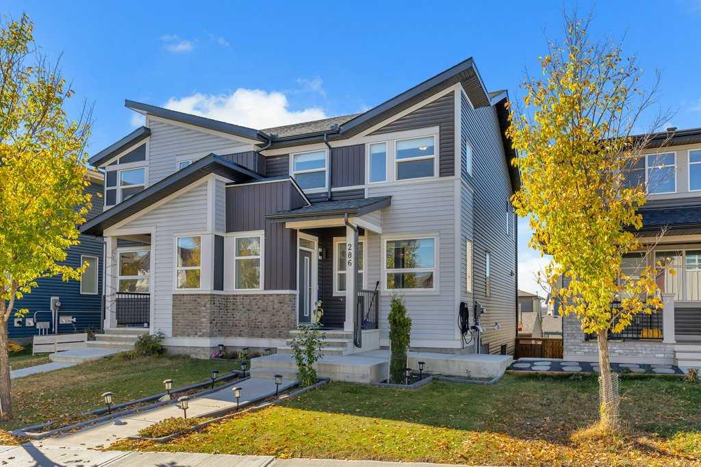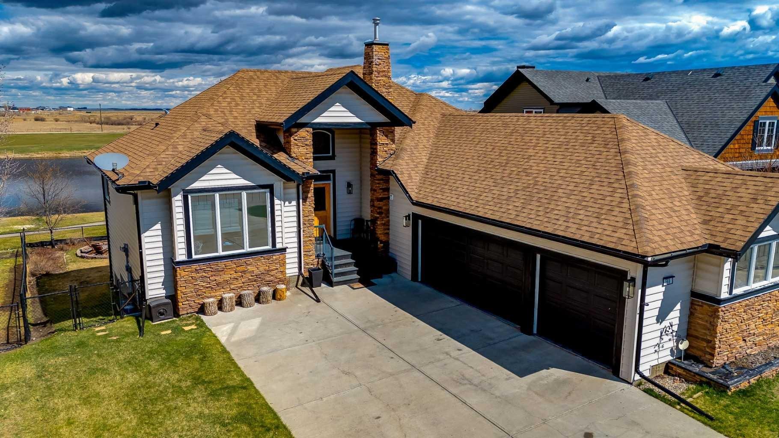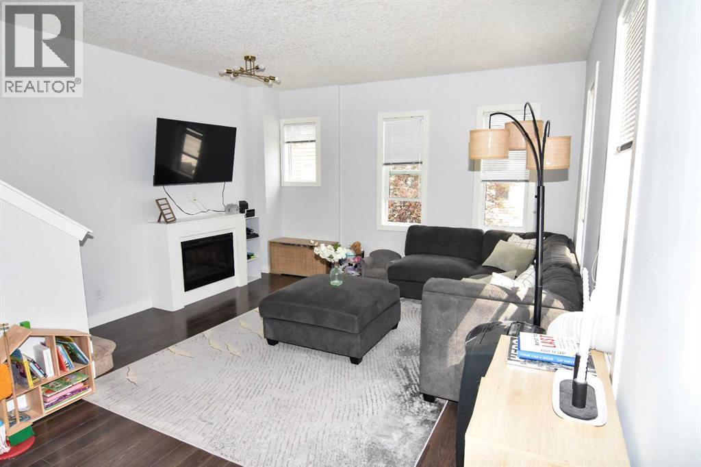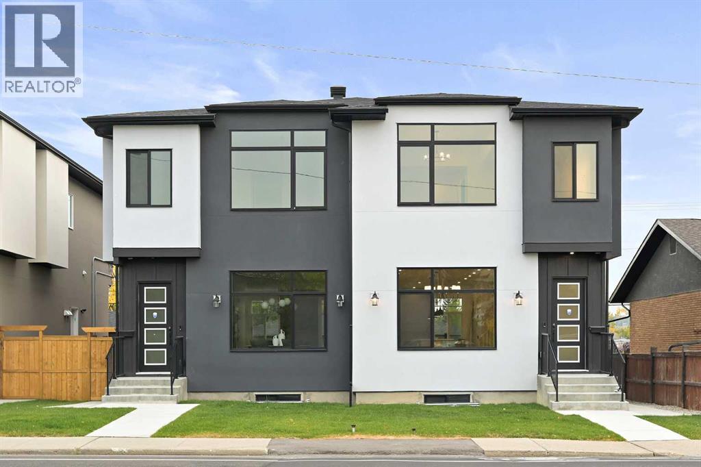- Houseful
- AB
- Chestermere
- T1X
- 179 Kinniburgh Loop
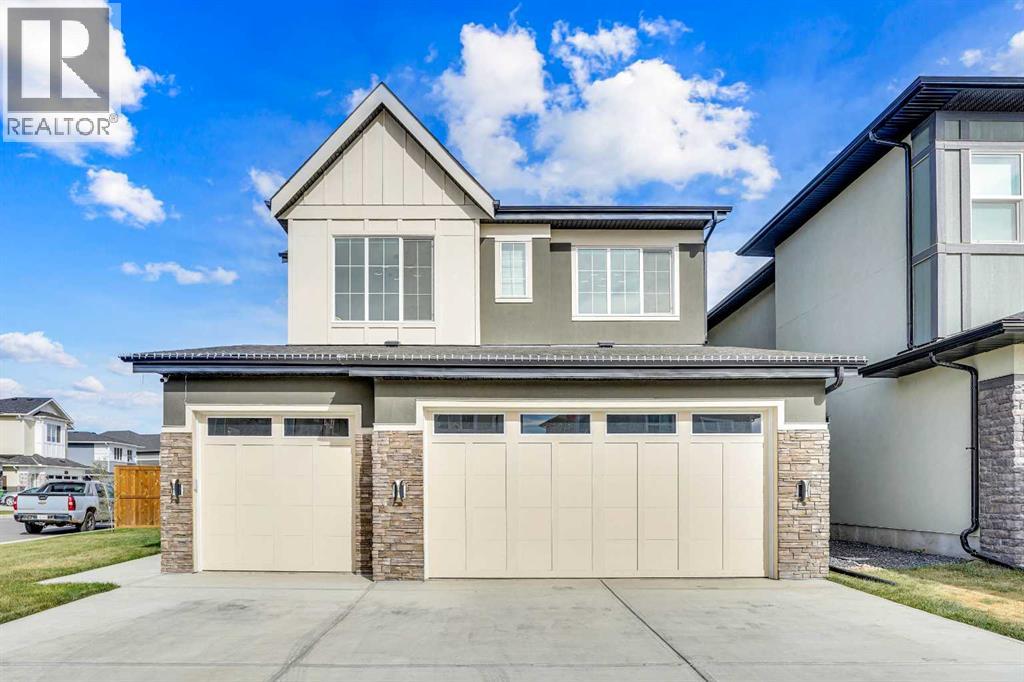
179 Kinniburgh Loop
179 Kinniburgh Loop
Highlights
Description
- Home value ($/Sqft)$352/Sqft
- Time on Housefulnew 34 hours
- Property typeSingle family
- Median school Score
- Year built2024
- Garage spaces3
- Mortgage payment
Welcome to this stunning 7-bedroom, 5-bathroom home offering 2,840 Sq.ft. of luxurious living space in one of the most sought-after neighbourhoods. The main level showcases 9 ft ceilings, rich HARDWOOD flooring, and an open-concept layout that’s perfect for entertaining. At the heart of the home is a gourmet kitchen featuring UPGRADED BUILT-IN STAINLESS STEEL APPLIANCES and a separate spice kitchen—ideal for those who love to cook. Stylish UPGRADES, including an UPGRADED STAIR RAILING, enhance the home’s modern appeal. Upstairs, you’ll find four spacious bedrooms, each with its own walk-in closet, providing exceptional comfort and storage for the entire family. The fully finished basement adds even more value with two large bedrooms, a full bathroom, and a versatile recreation area—perfect for extended family or guests. Enjoy the convenience of a 3-car garage. Located close to parks, school, the lake, and nearby amenities, this home blends convenience, space, and exceptional design. Don’t miss your chance to own in one of the area’s most desirable communities! (id:63267)
Home overview
- Cooling None
- Heat type Forced air
- # total stories 2
- Construction materials Wood frame
- Fencing Fence
- # garage spaces 3
- # parking spaces 6
- Has garage (y/n) Yes
- # full baths 5
- # total bathrooms 5.0
- # of above grade bedrooms 7
- Flooring Carpeted, hardwood, tile
- Has fireplace (y/n) Yes
- Community features Lake privileges
- Subdivision Kinniburgh south
- Lot desc Landscaped
- Lot dimensions 6821.08
- Lot size (acres) 0.16026974
- Building size 2842
- Listing # A2261678
- Property sub type Single family residence
- Status Active
- Bathroom (# of pieces - 4) 1.524m X 2.438m
Level: 2nd - Primary bedroom 4.572m X 4.953m
Level: 2nd - Bedroom 3.2m X 3.81m
Level: 2nd - Bathroom (# of pieces - 5) 3.505m X 3.962m
Level: 2nd - Bathroom (# of pieces - 4) 2.719m X 1.5m
Level: 2nd - Bedroom 3.2m X 3.658m
Level: 2nd - Bedroom 3.81m X 3.987m
Level: 2nd - Recreational room / games room 5.358m X 8.254m
Level: Basement - Bedroom 3.886m X 4.825m
Level: Basement - Bathroom (# of pieces - 4) 3.886m X 1.5m
Level: Basement - Bedroom 3.886m X 5.005m
Level: Basement - Foyer 3.176m X 2.92m
Level: Main - Kitchen 4.115m X 4.191m
Level: Main - Living room 3.405m X 5.081m
Level: Main - Bathroom (# of pieces - 4) 2.539m X 1.5m
Level: Main - Bedroom 2.768m X 4.496m
Level: Main - Family room 5.892m X 4.191m
Level: Main - Other 2.438m X 2.515m
Level: Main
- Listing source url Https://www.realtor.ca/real-estate/28953725/179-kinniburgh-loop-chestermere-kinniburgh-south
- Listing type identifier Idx

$-2,666
/ Month

