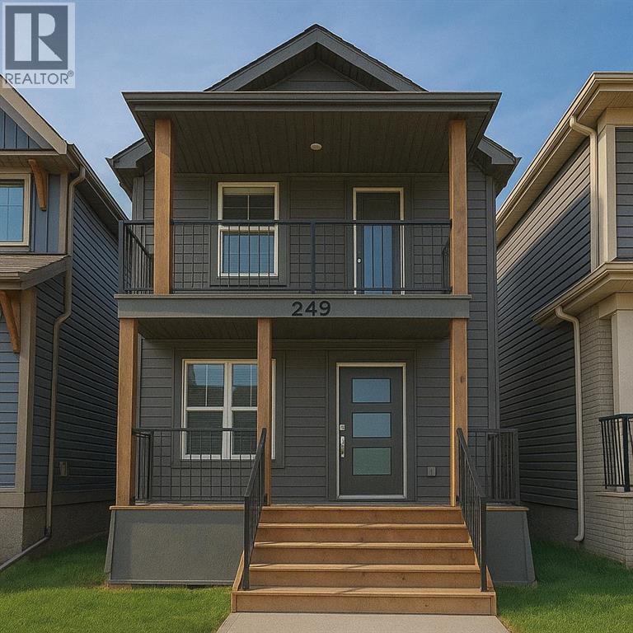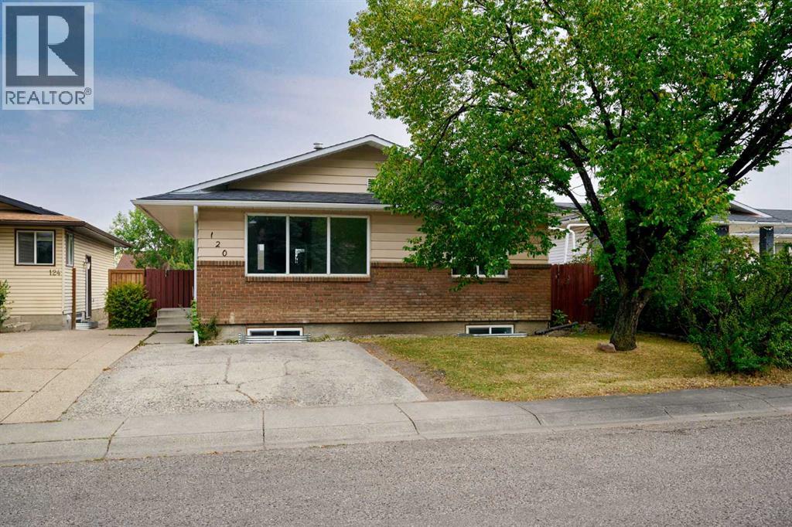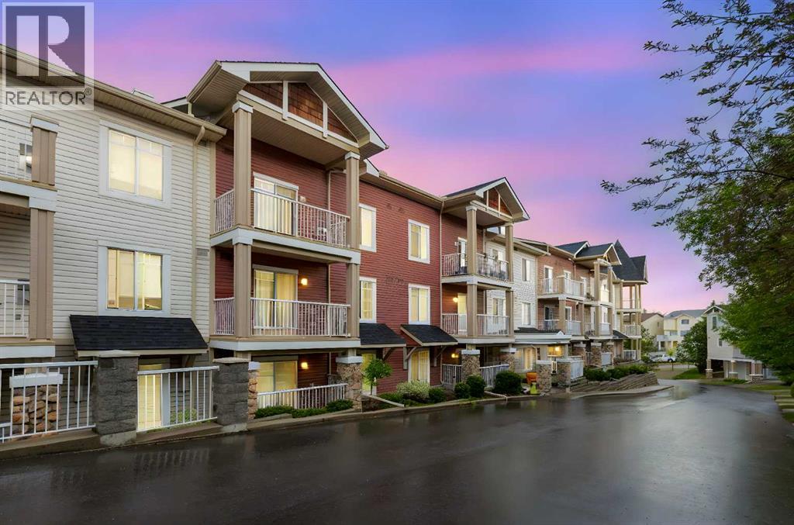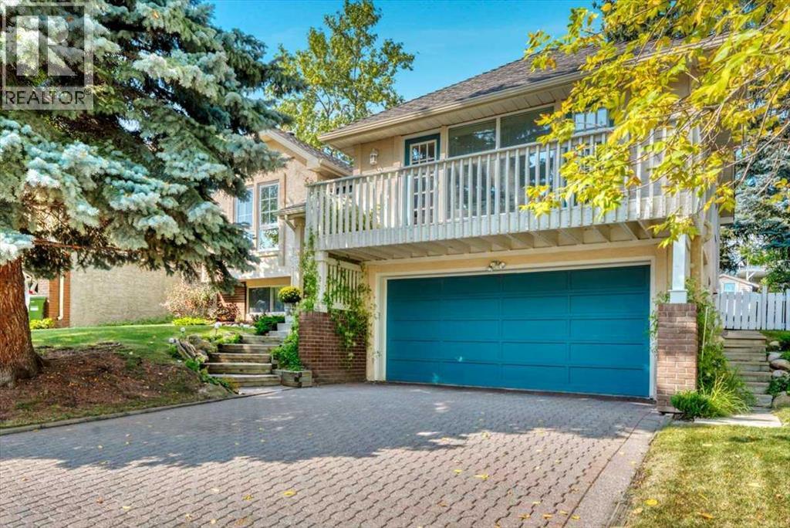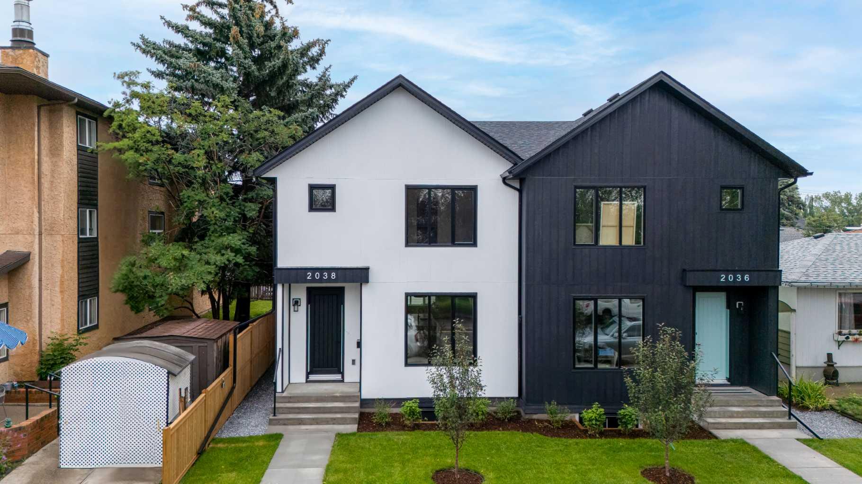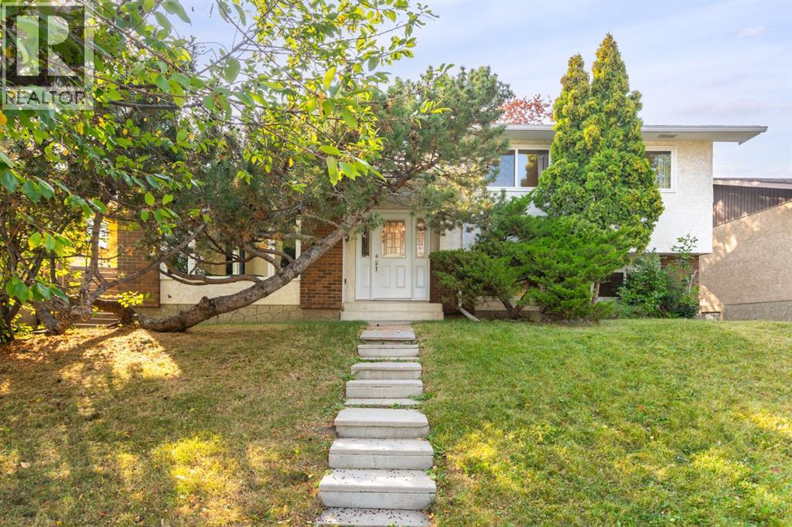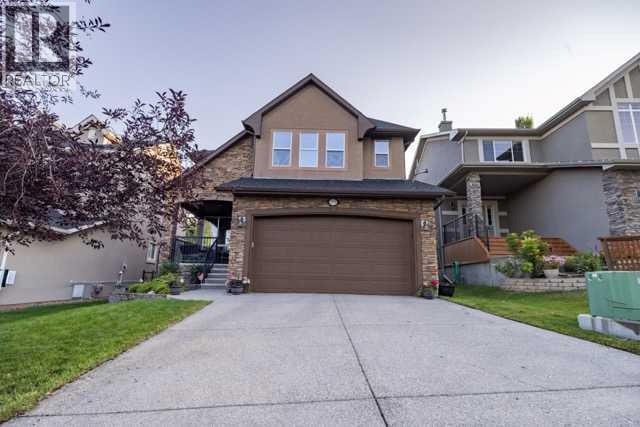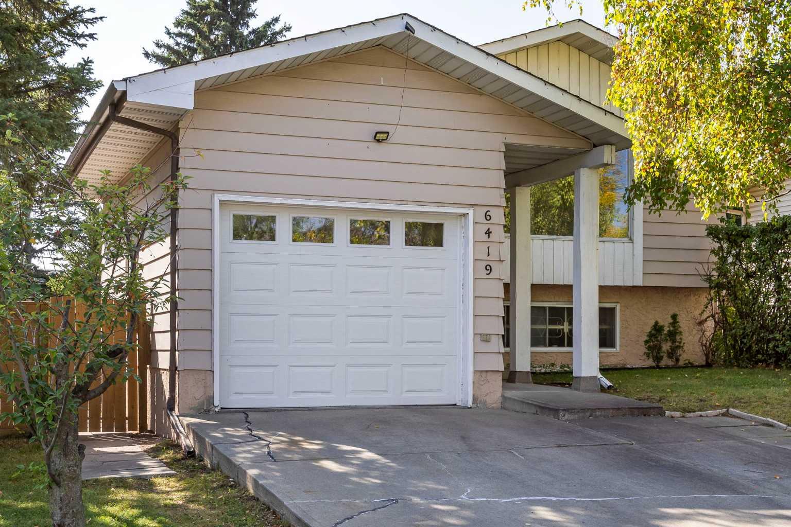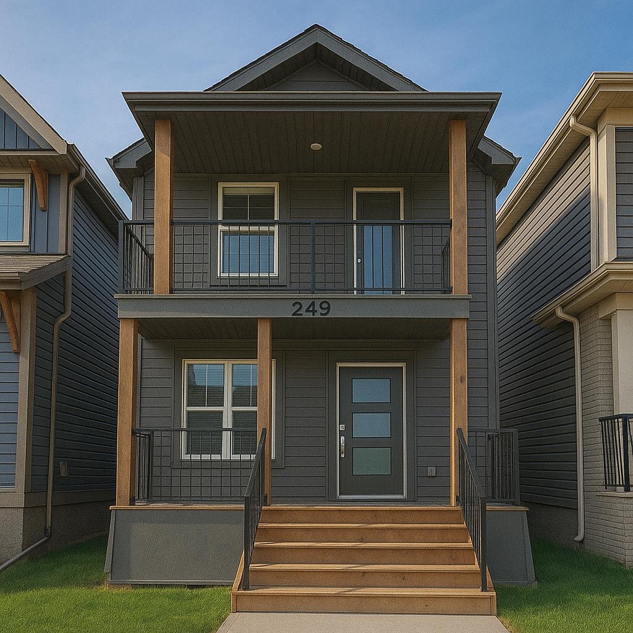- Houseful
- AB
- Chestermere
- T1X
- 180 Chelsea Gln
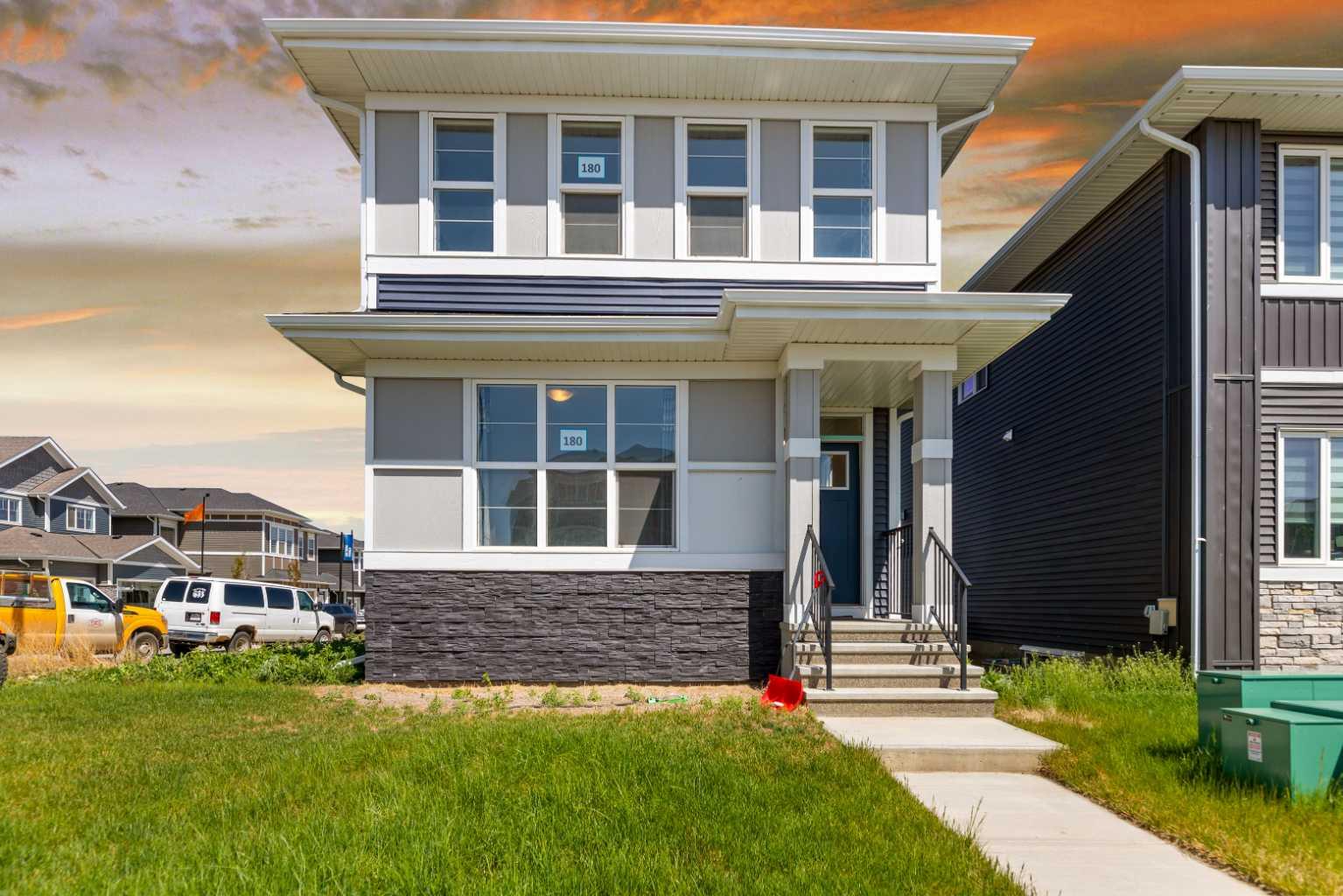
Highlights
Description
- Home value ($/Sqft)$340/Sqft
- Time on Houseful62 days
- Property typeResidential
- Style2 storey
- Median school Score
- Lot size4,356 Sqft
- Year built2023
- Mortgage payment
| CORNER LOT | 9' CEILING | MAIN FLOOR BEDROOM & FULL WASHROOM | 1802 SQFT LIVING SPACE | LONG KITCHEN CENTRAL ISLAND | BONUS ROOM| Welcome to this stunning corner lot family home with approximately 47 feet front in the prime neighborhood of Chestermere. The main floor premium features include, large windows with sun-filled living, Chef’s gourmet Kitchen fully upgraded with premium countertops, kitchen island, energy efficient stainless-steel built-in appliances, gas cooktop, wall oven, Chimney Vent Stainless Steel hood fan, spacious living, 9’ ceilings, LVP flooring. The main floor is thoughtfully designed with a versatile bedroom and a full bath, perfect for accommodating guests or multigenerational living. Upstairs, you’ll find three generously sized bedrooms, including a large primary suite with a walk in closet and ensuite, as well as two additional bathrooms and a laundry area. The rear double garage pad has alley access and there's also street parking available at the front and the side of the house too. This is the one you've been waiting for. Schedule a showing today to make it yours!
Home overview
- Cooling None
- Heat type Floor furnace, natural gas
- Pets allowed (y/n) No
- Construction materials Stone, vinyl siding
- Roof Asphalt shingle
- Fencing None
- # parking spaces 2
- Parking desc Off street, parking pad
- # full baths 3
- # total bathrooms 3.0
- # of above grade bedrooms 4
- Flooring Carpet, ceramic tile, vinyl plank
- Appliances Built-in oven, dishwasher, gas cooktop, microwave, washer/dryer
- Laundry information Other,see remarks
- County Chestermere
- Subdivision Chelsea_ch
- Zoning description R-1prl
- Exposure S
- Lot desc Back lane, corner lot, front yard, reverse pie shaped lot, see remarks
- Lot size (acres) 0.1
- Basement information Full,unfinished
- Building size 1806
- Mls® # A2233183
- Property sub type Single family residence
- Status Active
- Tax year 2025
- Listing type identifier Idx

$-1,640
/ Month

