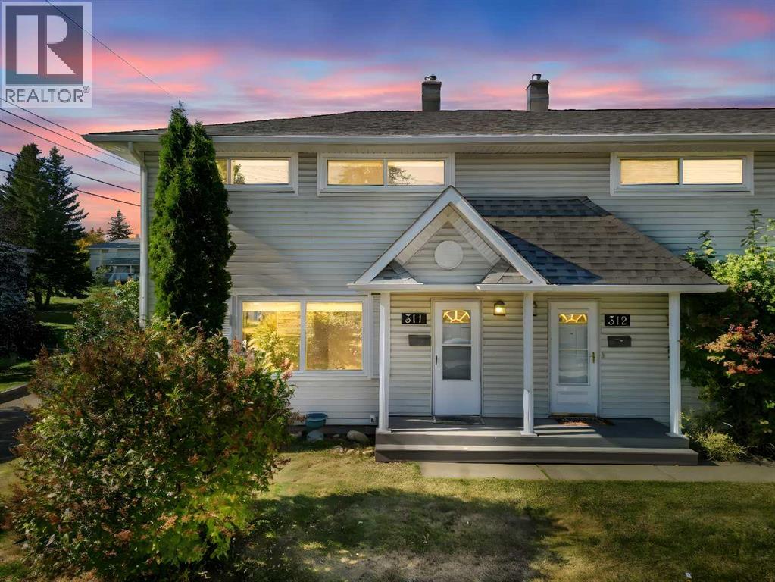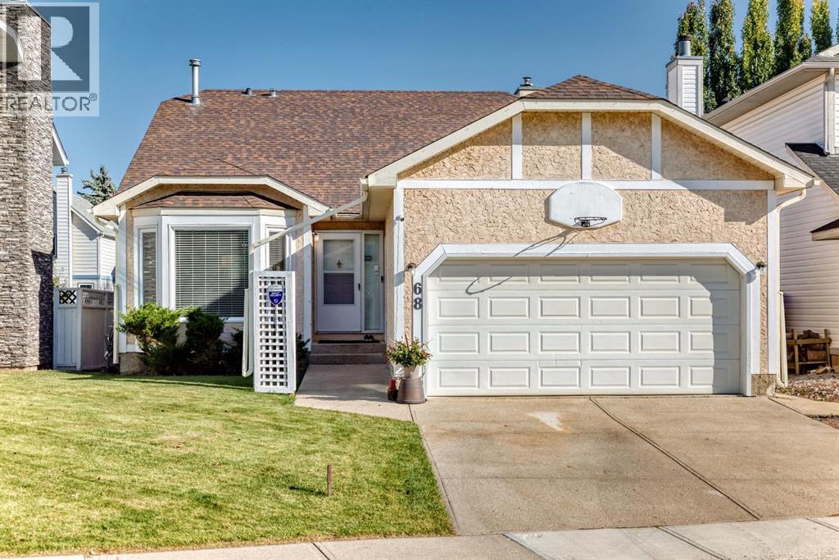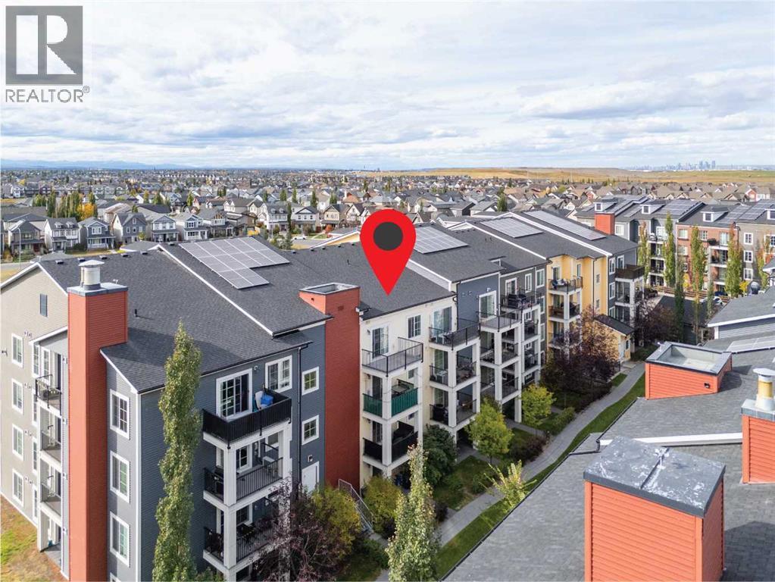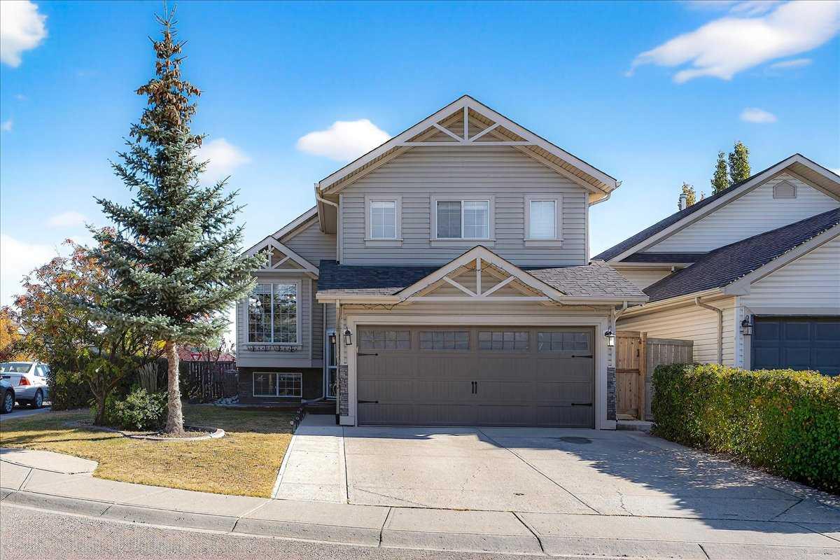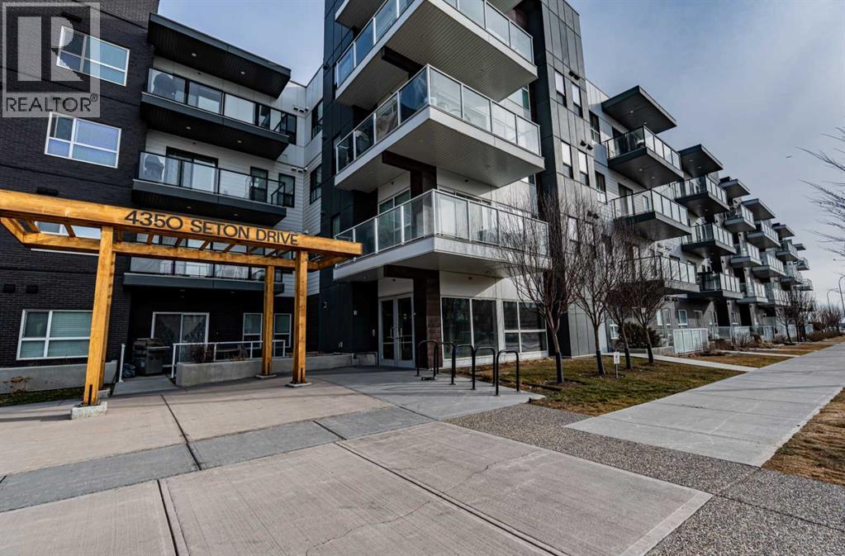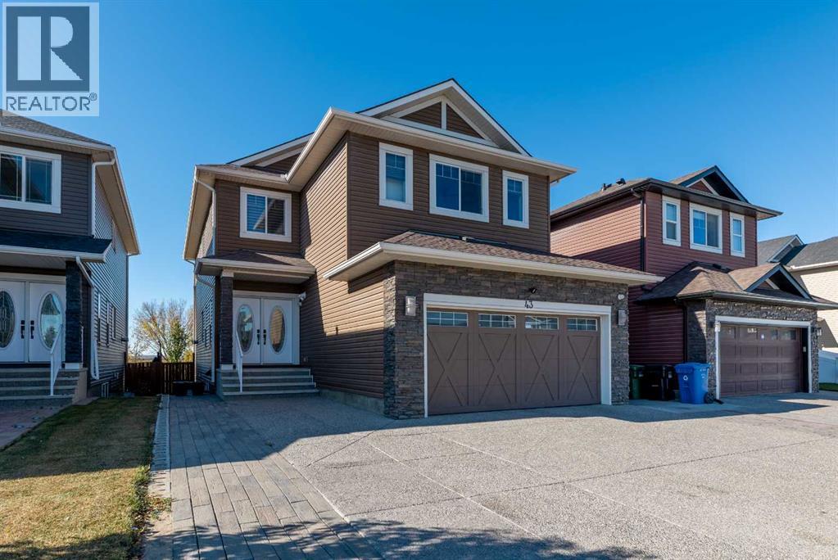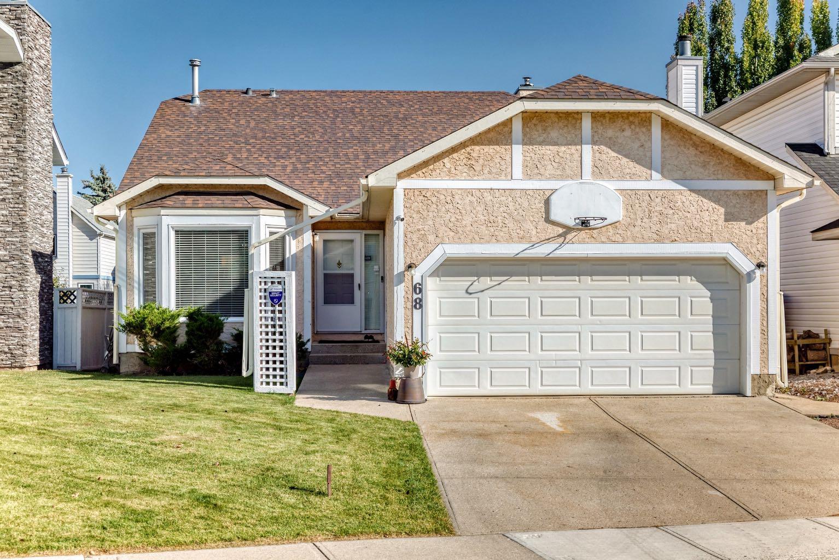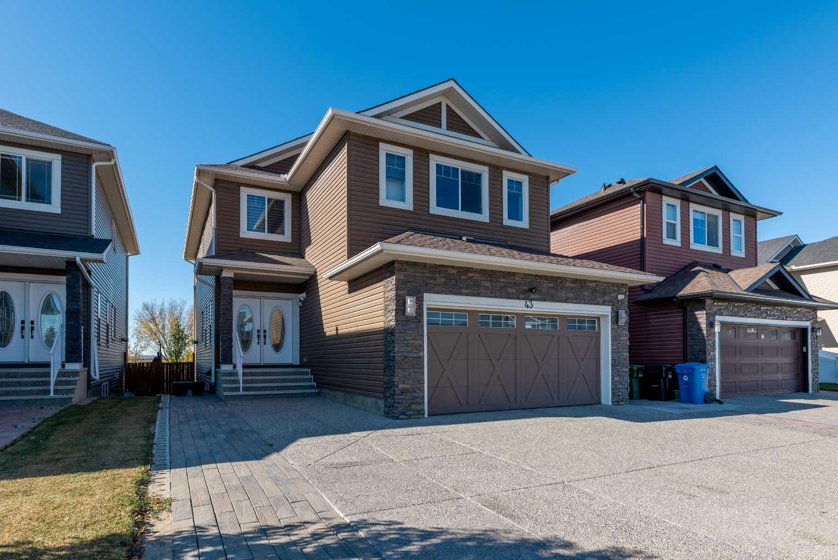- Houseful
- AB
- Chestermere
- T1X
- 185 Dawson Dr
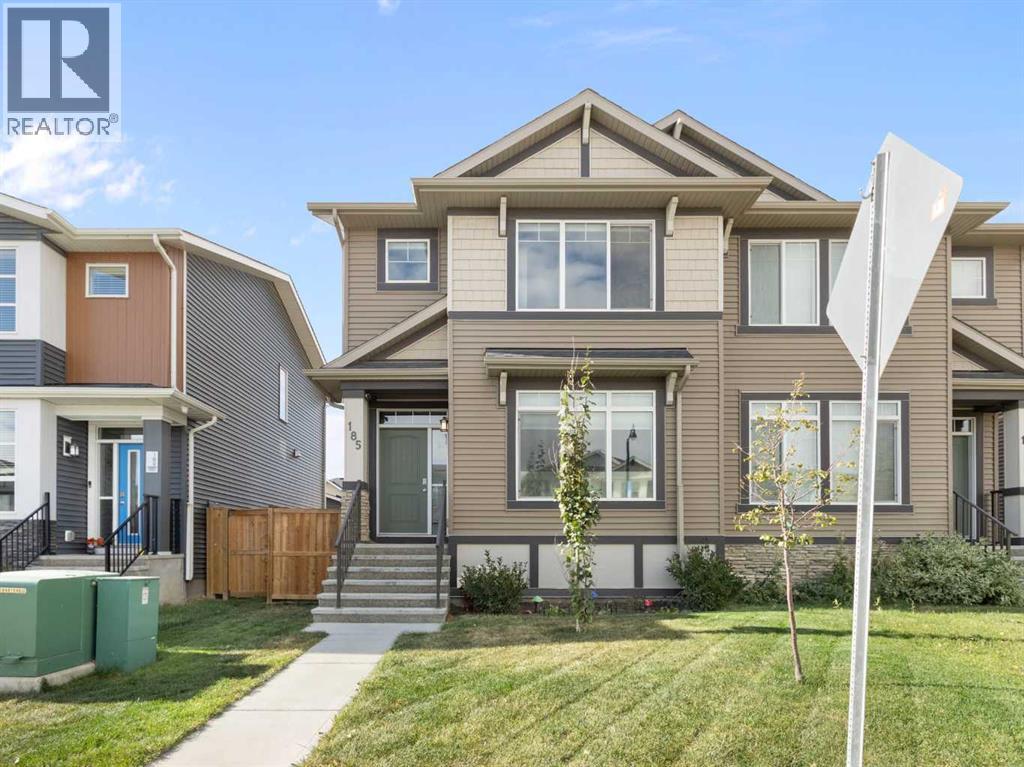
Highlights
Description
- Home value ($/Sqft)$346/Sqft
- Time on Housefulnew 7 hours
- Property typeSingle family
- Median school Score
- Year built2021
- Garage spaces2
- Mortgage payment
This immaculate one-owner semi-detached home, built in 2021, perfectly blends modern design, thoughtful upgrades, and everyday comfort. Step inside to a bright, open-concept main floor featuring a chef-inspired kitchen with gas range, extended 8’ island, over-cabinet lighting, and a custom pantry built beside the fridge — ideal for organization and extra storage. The spacious living and dining areas flow seamlessly together, perfect for family dinners or entertaining friends.Upstairs, you’ll find three generous bedrooms, including a stylish primary suite complete with walk-in closet and private ensuite with a separate bathtub and shower. The full unfinished basement is ready for your ideas — complete with a bathroom rough-in, offering the perfect opportunity to create a future rec room, gym, or guest suite.Step into the fully fenced backyard, leading to an oversized double garage that’s every homeowner’s dream — 24x20 with a 10’ door, 60-amp service, upgraded panel, fully insulated and drywalled, plus a gas line and heater. And because comfort matters year-round, this home also comes with central air conditioning. Located in the growing, family-friendly community of Dawson’s Landing, close to parks, schools, and walking paths, this property delivers both lifestyle and value. Move-in ready, lovingly maintained, and packed with upgrades — welcome home! (id:63267)
Home overview
- Cooling Central air conditioning
- Heat type Forced air
- # total stories 2
- Fencing Fence
- # garage spaces 2
- # parking spaces 2
- Has garage (y/n) Yes
- # full baths 2
- # half baths 1
- # total bathrooms 3.0
- # of above grade bedrooms 3
- Flooring Carpeted, concrete, laminate
- Subdivision Dawson's landing
- Directions 2009133
- Lot dimensions 2801
- Lot size (acres) 0.06581297
- Building size 1590
- Listing # A2262795
- Property sub type Single family residence
- Status Active
- Living room 3.834m X 3.911m
Level: Main - Bathroom (# of pieces - 2) 1.701m X 1.5m
Level: Main - Dining room 4.548m X 3.834m
Level: Main - Kitchen 3.834m X 4.444m
Level: Main - Primary bedroom 3.758m X 3.786m
Level: Upper - Bedroom 3.862m X 3.2m
Level: Upper - Bedroom 3.834m X 2.819m
Level: Upper - Bathroom (# of pieces - 4) 3.81m X 1.881m
Level: Upper - Bathroom (# of pieces - 4) 2.463m X 1.753m
Level: Upper
- Listing source url Https://www.realtor.ca/real-estate/28973899/185-dawson-drive-chestermere-dawsons-landing
- Listing type identifier Idx

$-1,467
/ Month

