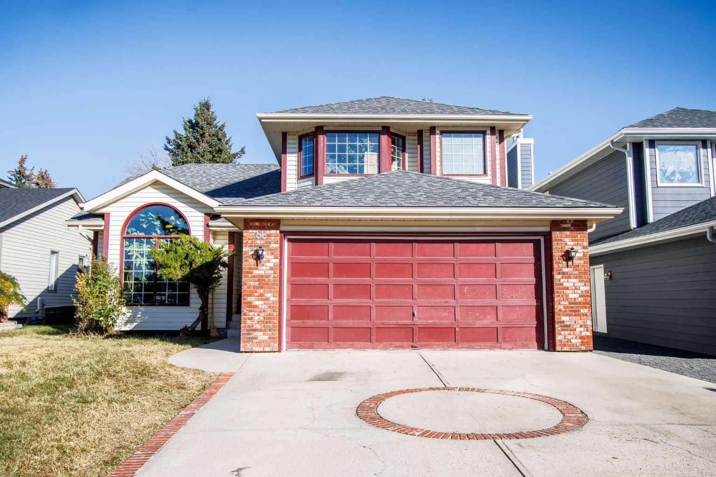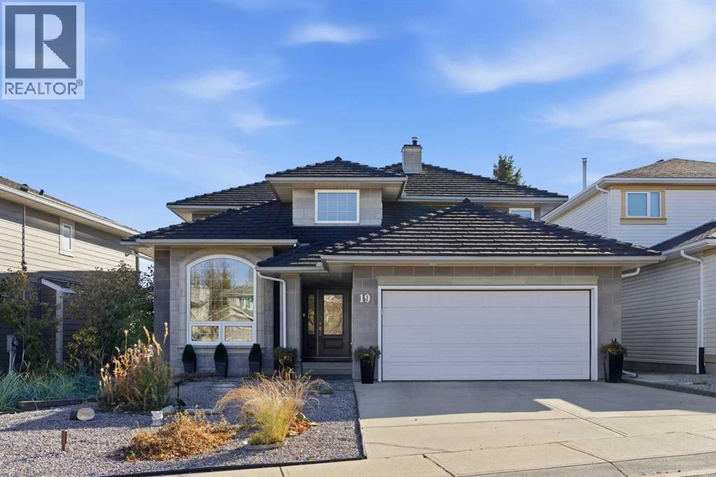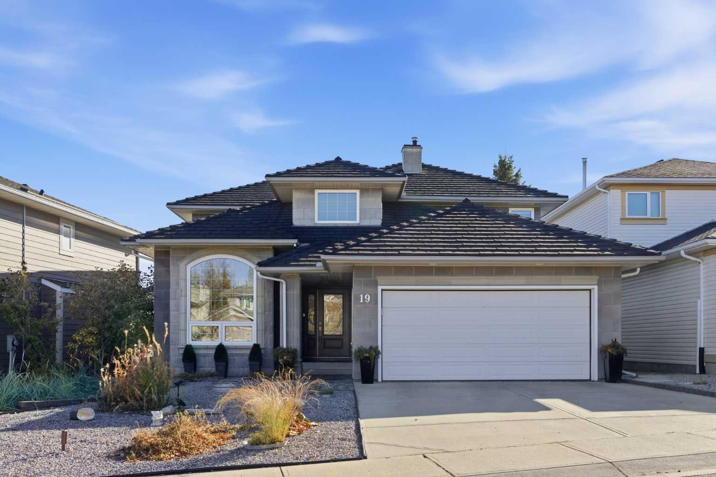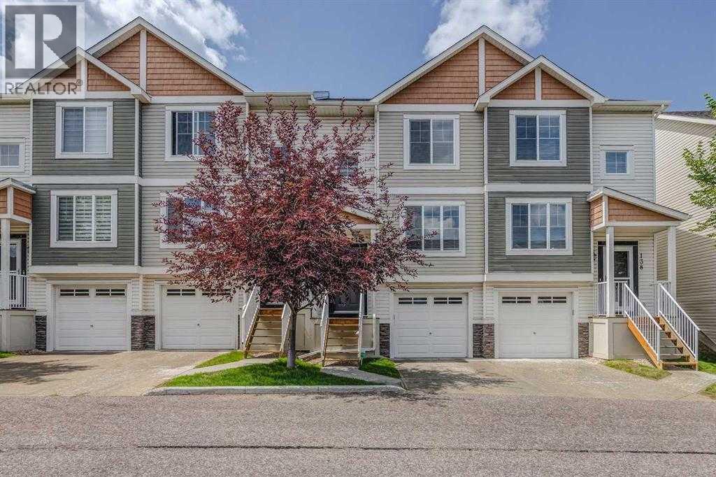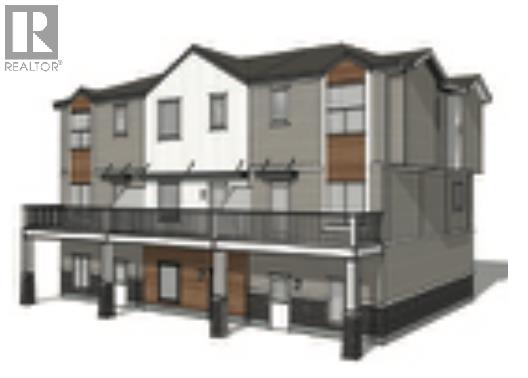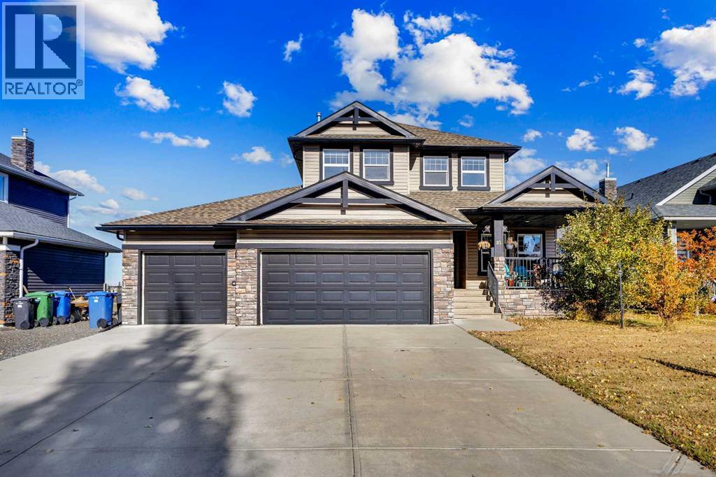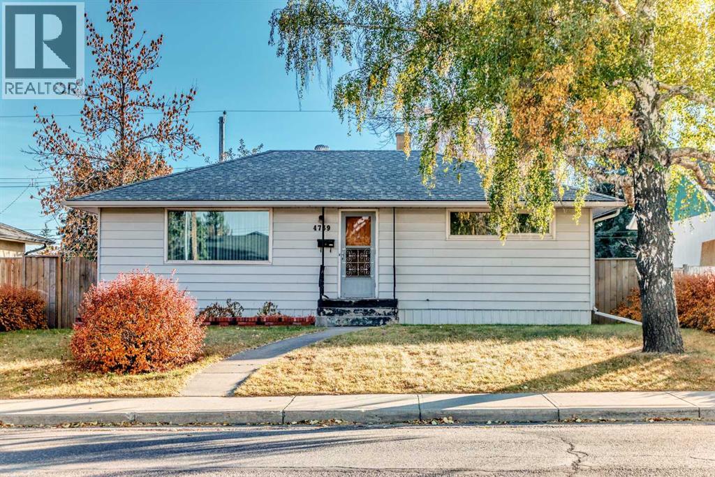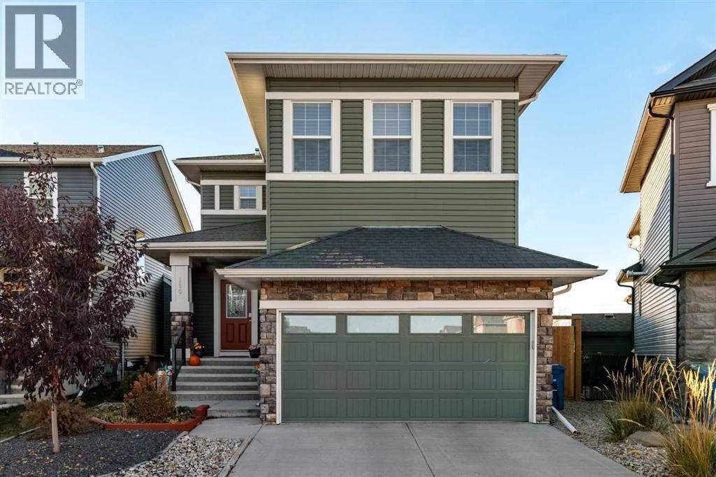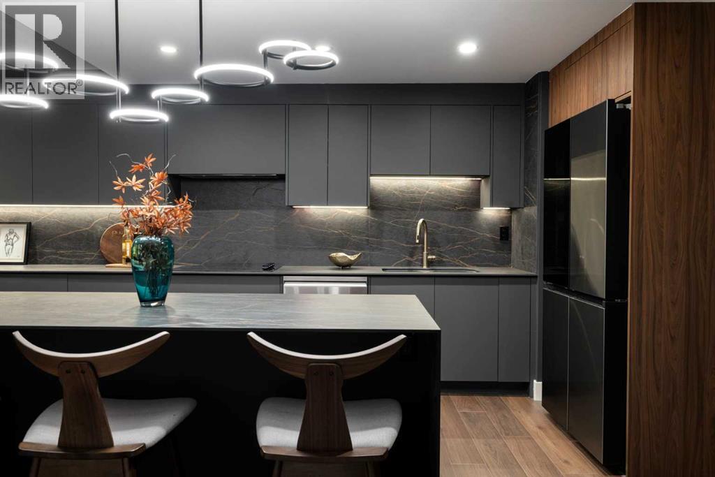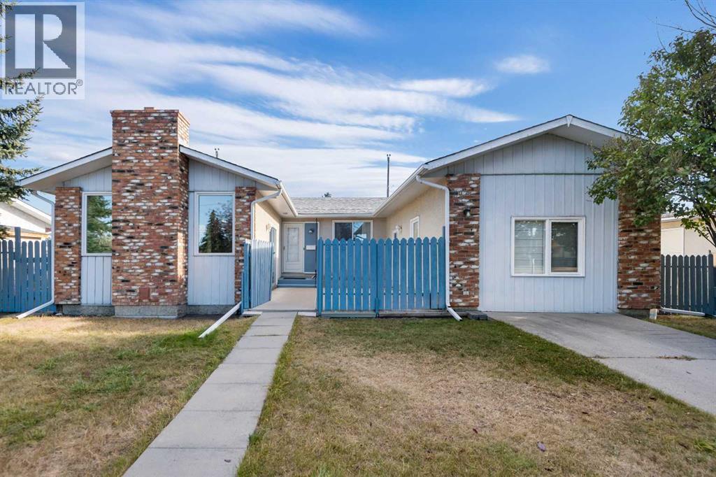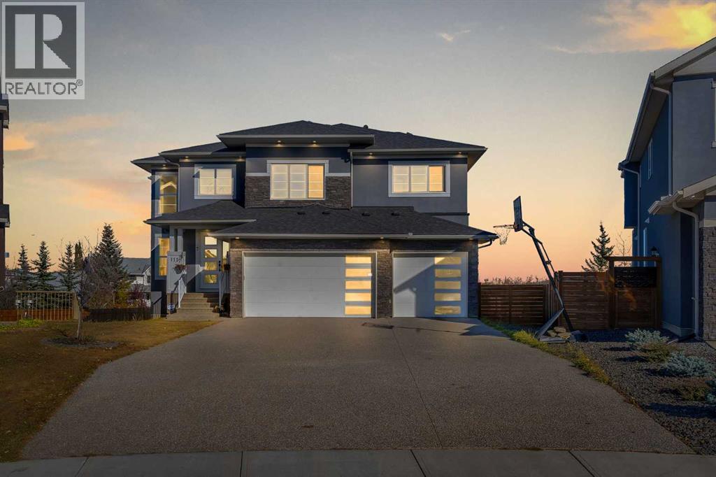- Houseful
- AB
- Chestermere
- T1X
- 186 Bridgeport Cir W
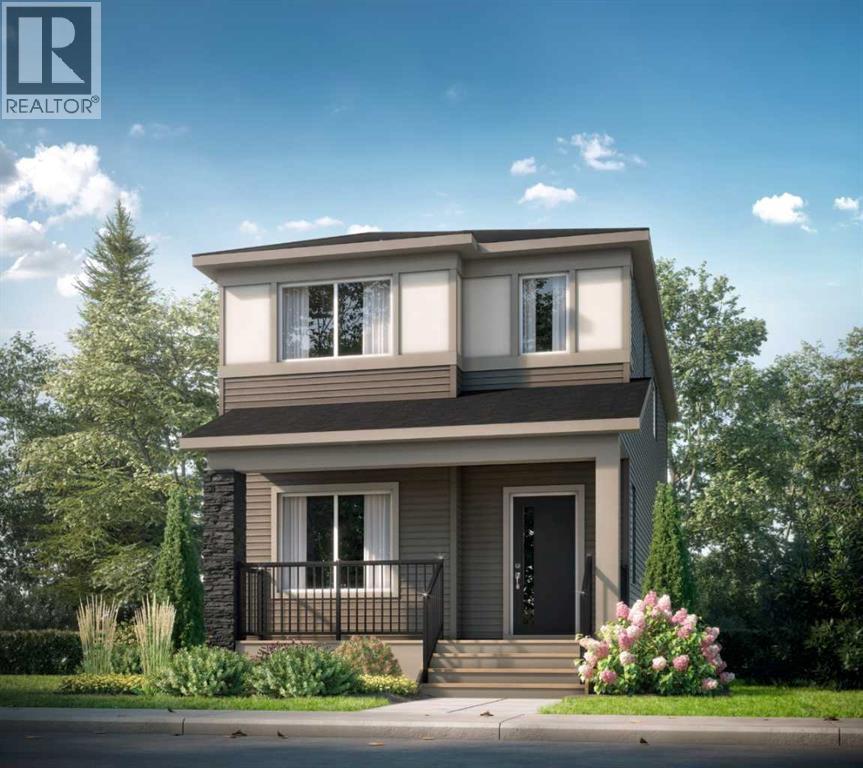
186 Bridgeport Cir W
For Sale
New 11 hours
$599,691
3 beds
3 baths
1,719 Sqft
186 Bridgeport Cir W
For Sale
New 11 hours
$599,691
3 beds
3 baths
1,719 Sqft
Highlights
This home is
17%
Time on Houseful
11 hours
Home features
Basement
School rated
7.2/10
Description
- Home value ($/Sqft)$349/Sqft
- Time on Housefulnew 11 hours
- Property typeSingle family
- Median school Score
- Lot size3,392 Sqft
- Year built2026
- Mortgage payment
Welcome to the Valencia by Shane Homes | Pre-Construction in Bridgeport, Chestermere. The Valencia is a 3-bedroom, 2.5-bath laned home that can be completely customized to your style. This pre-construction home includes a side entry, concrete parking pad, extra basement window, cabinets to the ceiling, knockdown ceilings, and 200 AMP electrical service. Bridgeport is a fantastic new community in Chestermere offering small-town charm with city convenience, close to parks, pathways, and local amenities. Photos are representative and illustrative only; actual finishes may vary. (id:63267)
Home overview
Amenities / Utilities
- Cooling None
- Heat source Natural gas
- Heat type Forced air
Exterior
- # total stories 2
- Construction materials Wood frame
- Fencing Not fenced
- # parking spaces 2
Interior
- # full baths 2
- # half baths 1
- # total bathrooms 3.0
- # of above grade bedrooms 3
- Flooring Carpeted, ceramic tile, vinyl plank
Location
- Subdivision Bridgeport
Lot/ Land Details
- Lot dimensions 315.17
Overview
- Lot size (acres) 0.07787745
- Building size 1719
- Listing # A2266614
- Property sub type Single family residence
- Status Active
Rooms Information
metric
- Kitchen 3.862m X 3.886m
Level: Main - Dining room 3.911m X 3.557m
Level: Main - Bathroom (# of pieces - 2) Level: Main
- Living room 3.606m X 5.182m
Level: Main - Bathroom (# of pieces - 4) Level: Upper
- Bedroom 2.795m X 3.048m
Level: Upper - Bedroom 2.819m X 3.353m
Level: Upper - Family room 4.115m X 3.2m
Level: Upper - Primary bedroom 4.115m X 4.115m
Level: Upper - Bathroom (# of pieces - 4) Level: Upper
SOA_HOUSEKEEPING_ATTRS
- Listing source url Https://www.realtor.ca/real-estate/29031491/186-bridgeport-circle-w-chestermere-bridgeport
- Listing type identifier Idx
The Home Overview listing data and Property Description above are provided by the Canadian Real Estate Association (CREA). All other information is provided by Houseful and its affiliates.

Lock your rate with RBC pre-approval
Mortgage rate is for illustrative purposes only. Please check RBC.com/mortgages for the current mortgage rates
$-1,599
/ Month25 Years fixed, 20% down payment, % interest
$
$
$
%
$
%

Schedule a viewing
No obligation or purchase necessary, cancel at any time

