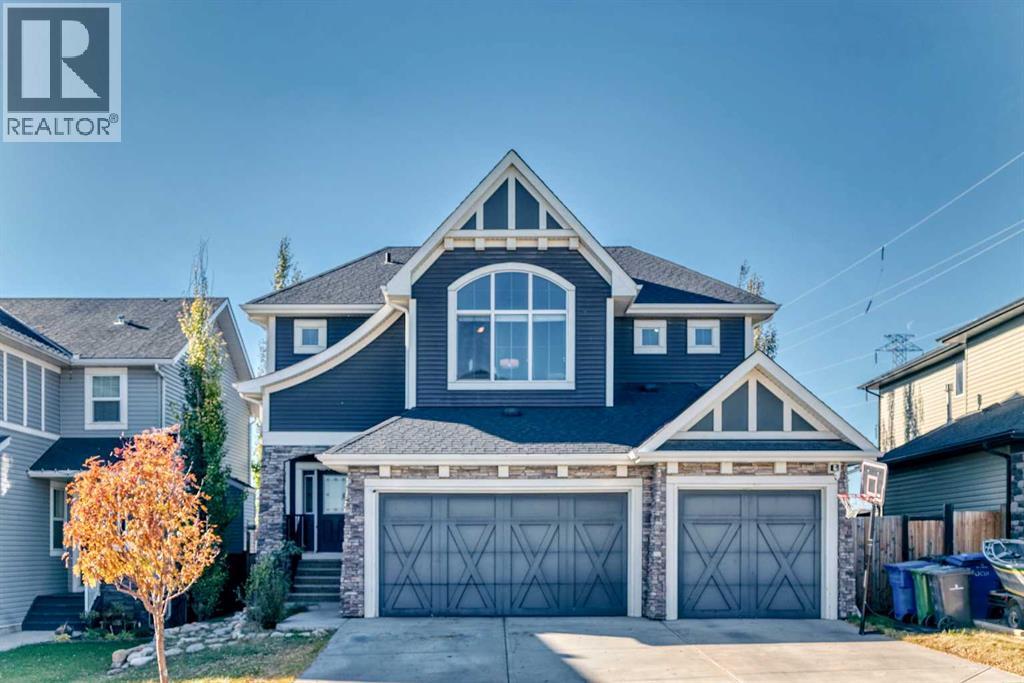- Houseful
- AB
- Chestermere
- T1X
- 193 Rainbow Falls Heath

193 Rainbow Falls Heath
193 Rainbow Falls Heath
Highlights
Description
- Home value ($/Sqft)$329/Sqft
- Time on Housefulnew 3 days
- Property typeSingle family
- Median school Score
- Year built2017
- Garage spaces3
- Mortgage payment
Experience LUXURY and MODERN LIVING in this stunning home offering over 3,000 sq ft of developed living space in family-friendly Rainbow Falls, Chestermere. The main floor features a bright, OPEN LAYOUTperfect for gatherings, with a cozy GAS FIREPLACE, stylish eating bar, spacious dining area leading to a large deck, and a 2-pc bathroom. Upstairs offers three generous bedrooms, including a luxurious primary suite, huge walk-in closet, and 5-piece ensuite. You'll love the convenient upper laundry and versatile bonus room above the garage—ideal as a playroom, media room, or fourth bedroom. The fully finished basement adds a family room for movie nights with a second GAS FIREPLACE, a massive guest bedroom, and a full bathroom. Enjoy the CENTRAL AIR CONDITIONING, TRIPLE ATTACHED GARAGE and west-facing backyard. Perfect for families, entertainers, and anyone seeking space, style, and convenience—just minutes from Rainbow Falls Trail and all amenities. Book your showing today! (id:63267)
Home overview
- Cooling Central air conditioning
- Heat source Natural gas
- Heat type Forced air
- # total stories 2
- Construction materials Wood frame
- Fencing Fence
- # garage spaces 3
- # parking spaces 3
- Has garage (y/n) Yes
- # full baths 3
- # half baths 1
- # total bathrooms 4.0
- # of above grade bedrooms 4
- Flooring Carpeted, tile, vinyl plank
- Has fireplace (y/n) Yes
- Community features Golf course development, lake privileges
- Subdivision Rainbow falls
- Lot desc Lawn
- Lot dimensions 5523
- Lot size (acres) 0.12976974
- Building size 2367
- Listing # A2250699
- Property sub type Single family residence
- Status Active
- Other 3.786m X 0.966m
Level: 2nd - Bathroom (# of pieces - 4) 3.1m X 1.472m
Level: 2nd - Bedroom 3.277m X 3.862m
Level: 2nd - Bathroom (# of pieces - 5) 3.709m X 3.862m
Level: 2nd - Bonus room 4.243m X 3.962m
Level: 2nd - Bedroom 3.377m X 3.252m
Level: 2nd - Laundry 3.252m X 2.082m
Level: 2nd - Primary bedroom 4.852m X 4.167m
Level: 2nd - Furnace 3.606m X 2.566m
Level: Basement - Bedroom 7.596m X 3.606m
Level: Basement - Recreational room / games room 6.553m X 4.548m
Level: Basement - Bathroom (# of pieces - 4) 2.92m X 1.472m
Level: Basement - Other 1.777m X 2.185m
Level: Main - Pantry 1.32m X 1.981m
Level: Main - Kitchen 3.962m X 4.901m
Level: Main - Dining room 2.871m X 3.938m
Level: Main - Great room 6.73m X 4.7m
Level: Main - Other 2.286m X 1.295m
Level: Main - Bathroom (# of pieces - 2) 1.524m X 1.472m
Level: Main
- Listing source url Https://www.realtor.ca/real-estate/29001526/193-rainbow-falls-heath-chestermere-rainbow-falls
- Listing type identifier Idx

$-2,080
/ Month












