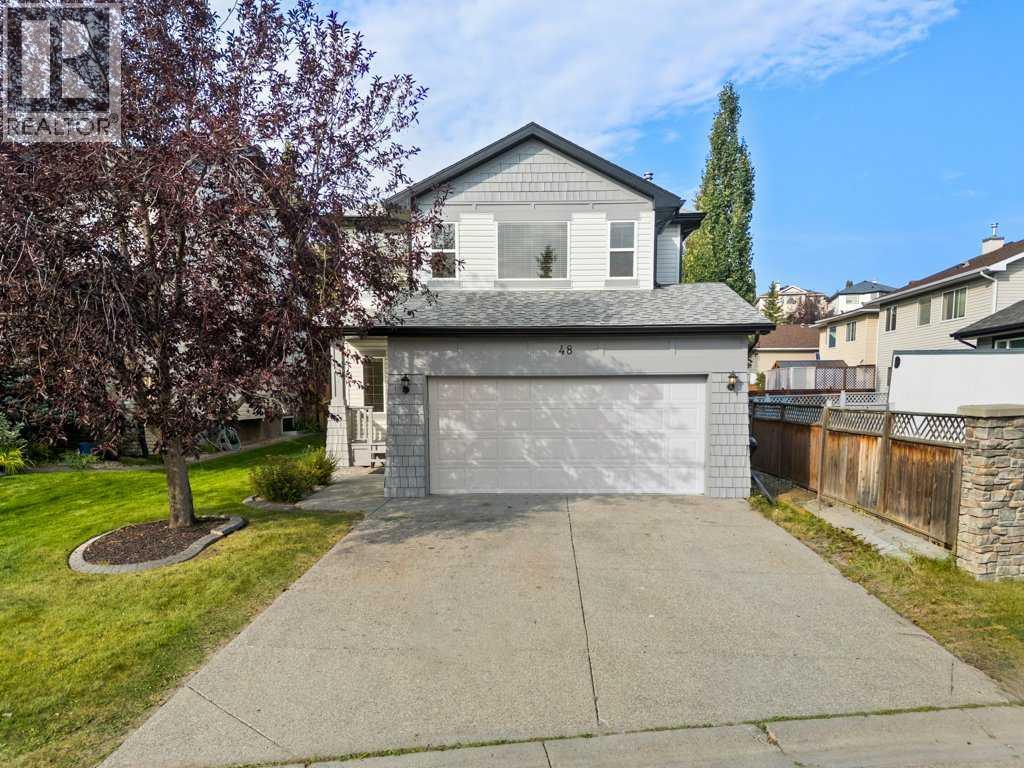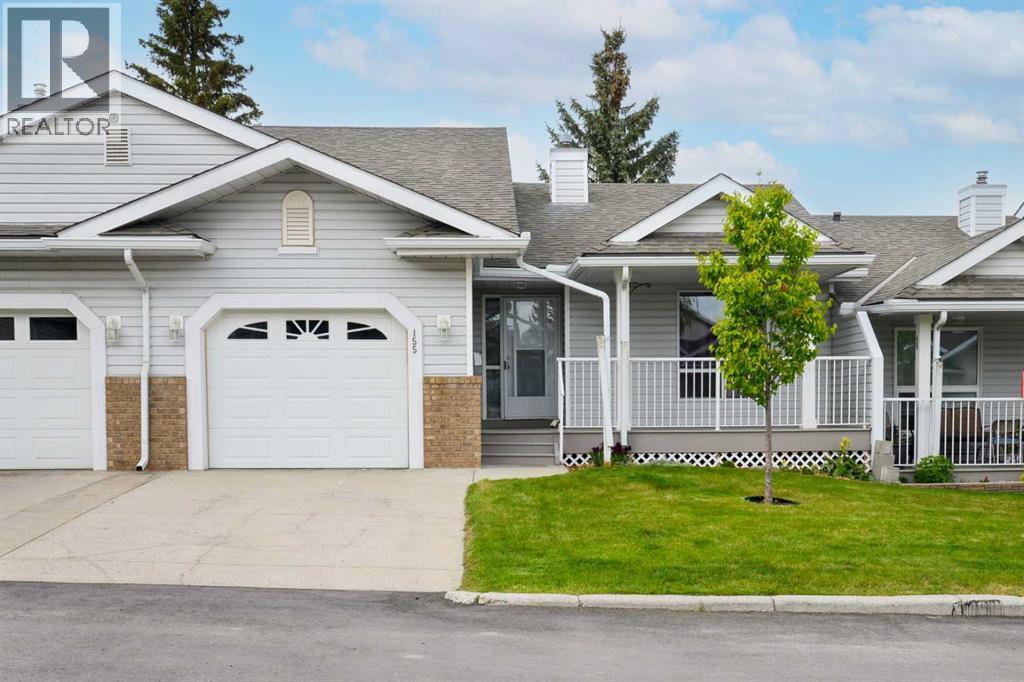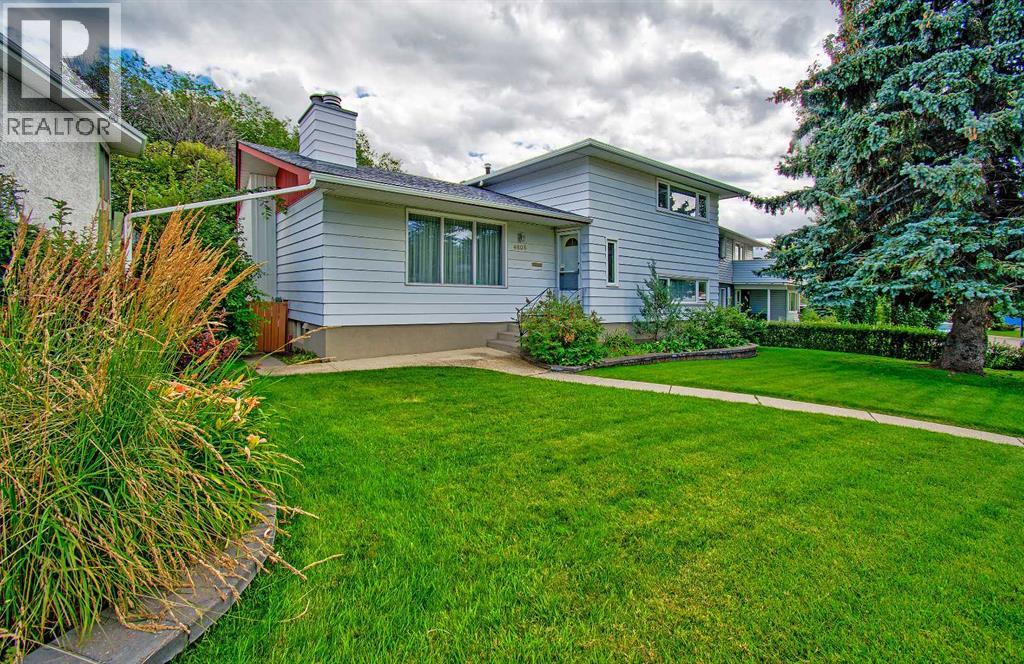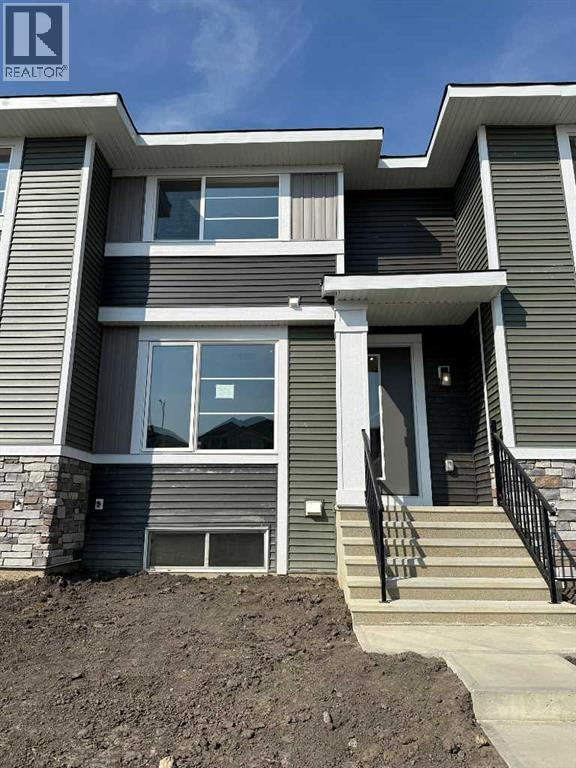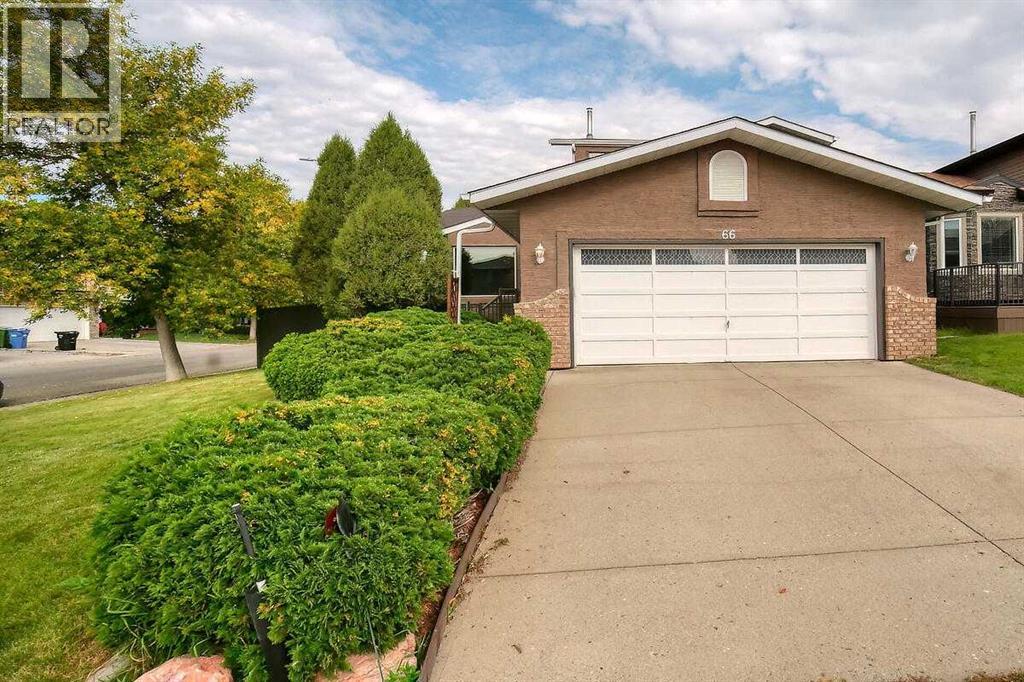- Houseful
- AB
- Chestermere
- T1X
- 193 S Shore Vw
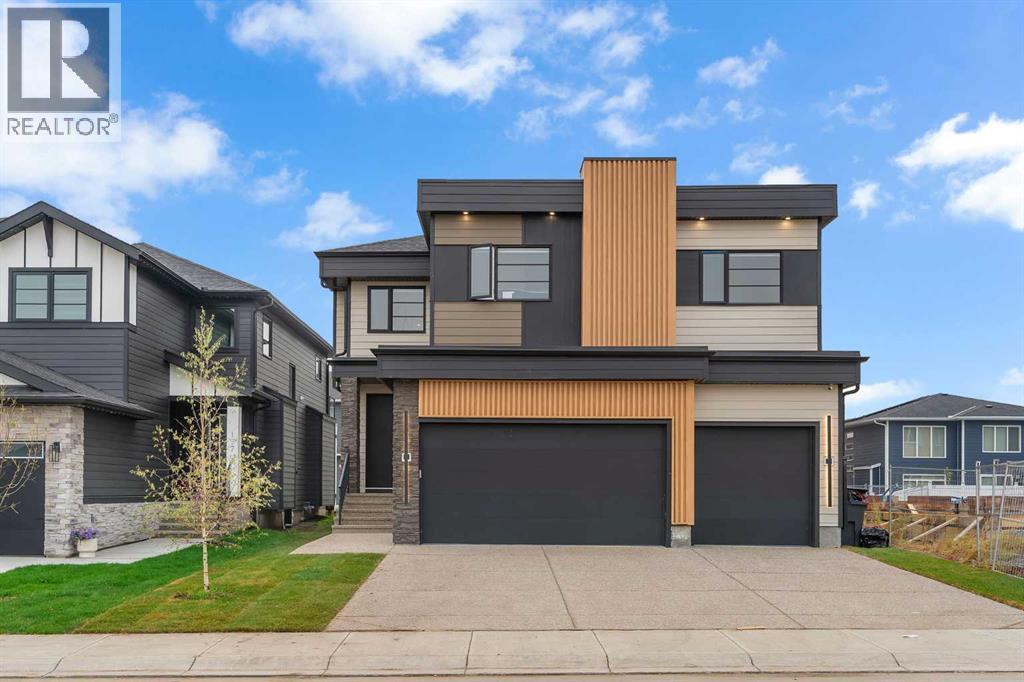
Highlights
Description
- Home value ($/Sqft)$398/Sqft
- Time on Housefulnew 2 hours
- Property typeSingle family
- Median school Score
- Year built2024
- Garage spaces3
- Mortgage payment
Luxury Lakeside Living in ChestermereWelcome to 193 South Shore View, a stunning custom-built estate offering over 4,600 sq ft of beautifully finished living space across three levels.. Thoughtfully designed with elegance, comfort, and functionality in mind, this home is a true showpiece in one of Chestermere’s most desirable communities.Step into a grand foyer that flows seamlessly into an open-concept main floor, featuring a chef-inspired kitchen with premium appliances, a spacious servery, and a dining area ideal for entertaining. The living room boasts expansive windows, filling the space with natural light while offering serene community views.Upstairs, you’ll find four generously sized bedrooms, including a luxurious primary suite complete with a spa-inspired 5-piece ensuite and a walk-in closet. A versatile bonus room and an upper-level laundry add convenience for modern family living.The fully developed basement is a legal suite, thoughtfully designed with its own kitchen, recreation/media room, three bedrooms, and two full bathrooms—perfect as an additional income opportunity or private extended-family quartersRMS.This home is equipped with air conditioning, motorized window coverings and premium blinds, and boasts a professionally landscaped exterior that is as functional as it is beautiful. Enjoy evenings on the rear patio or balcony, designed for relaxation and gatherings.The triple attached garage has been finished to match the home’s interior style, providing not only practicality but also a seamless extension of the home’s luxury design. And for pet lovers, this property has truly thought of everything—there’s even a built-in pet house, ensuring every member of the family feels at home.With elegant finishes, custom details, and every modern comfort, this residence was designed as if every feature were carefully customized. There is truly nothing this home doesn’t offer for a complete luxury lifestyle. Call your favourite REALTOR® to day and make this dream home yours!! (id:63267)
Home overview
- Cooling Central air conditioning
- Heat source Natural gas
- Heat type Forced air
- # total stories 2
- Construction materials Wood frame
- Fencing Not fenced
- # garage spaces 3
- # parking spaces 5
- Has garage (y/n) Yes
- # full baths 6
- # total bathrooms 6.0
- # of above grade bedrooms 8
- Flooring Carpeted, hardwood
- Has fireplace (y/n) Yes
- Community features Lake privileges
- Subdivision South shores
- Lot dimensions 5180
- Lot size (acres) 0.121710524
- Building size 3263
- Listing # A2241513
- Property sub type Single family residence
- Status Active
- Family room 4.368m X 5.867m
Level: 2nd - Bedroom 3.124m X 4.292m
Level: 2nd - Other 2.262m X 4.267m
Level: 2nd - Bedroom 3.405m X 4.42m
Level: 2nd - Bathroom (# of pieces - 4) 2.996m X 2.134m
Level: 2nd - Bedroom 3.149m X 3.81m
Level: 2nd - Primary bedroom 4.319m X 4.267m
Level: 2nd - Bathroom (# of pieces - 5) 3.124m X 1.5m
Level: 2nd - Laundry 2.996m X 2.134m
Level: 2nd - Bathroom (# of pieces - 5) 5.31m X 3.072m
Level: 2nd - Bathroom (# of pieces - 4) 3.252m X 1.5m
Level: Basement - Bedroom 4.444m X 3.225m
Level: Basement - Kitchen 2.387m X 4.115m
Level: Basement - Furnace 3.2m X 1.881m
Level: Basement - Bedroom 2.896m X 4.368m
Level: Basement - Bathroom (# of pieces - 4) 1.5m X 2.615m
Level: Basement - Recreational room / games room 7.644m X 4.7m
Level: Basement - Bedroom 3.606m X 3.225m
Level: Basement - Foyer 2.896m X 3.176m
Level: Main - Other 2.92m X 1.929m
Level: Main
- Listing source url Https://www.realtor.ca/real-estate/28851037/193-south-shore-view-chestermere-south-shores
- Listing type identifier Idx

$-3,467
/ Month




