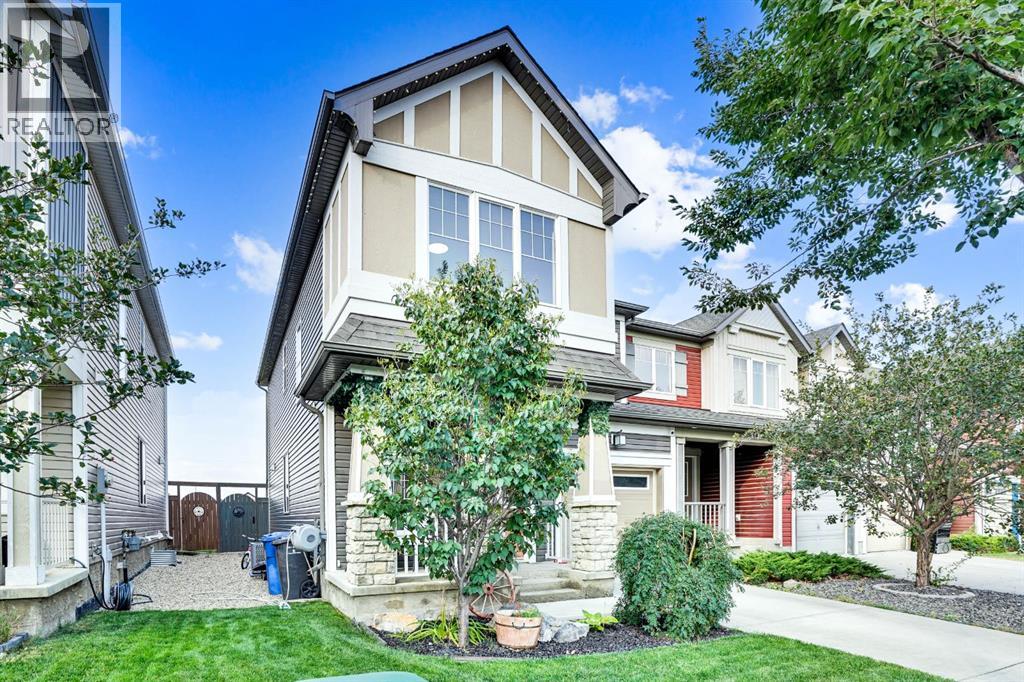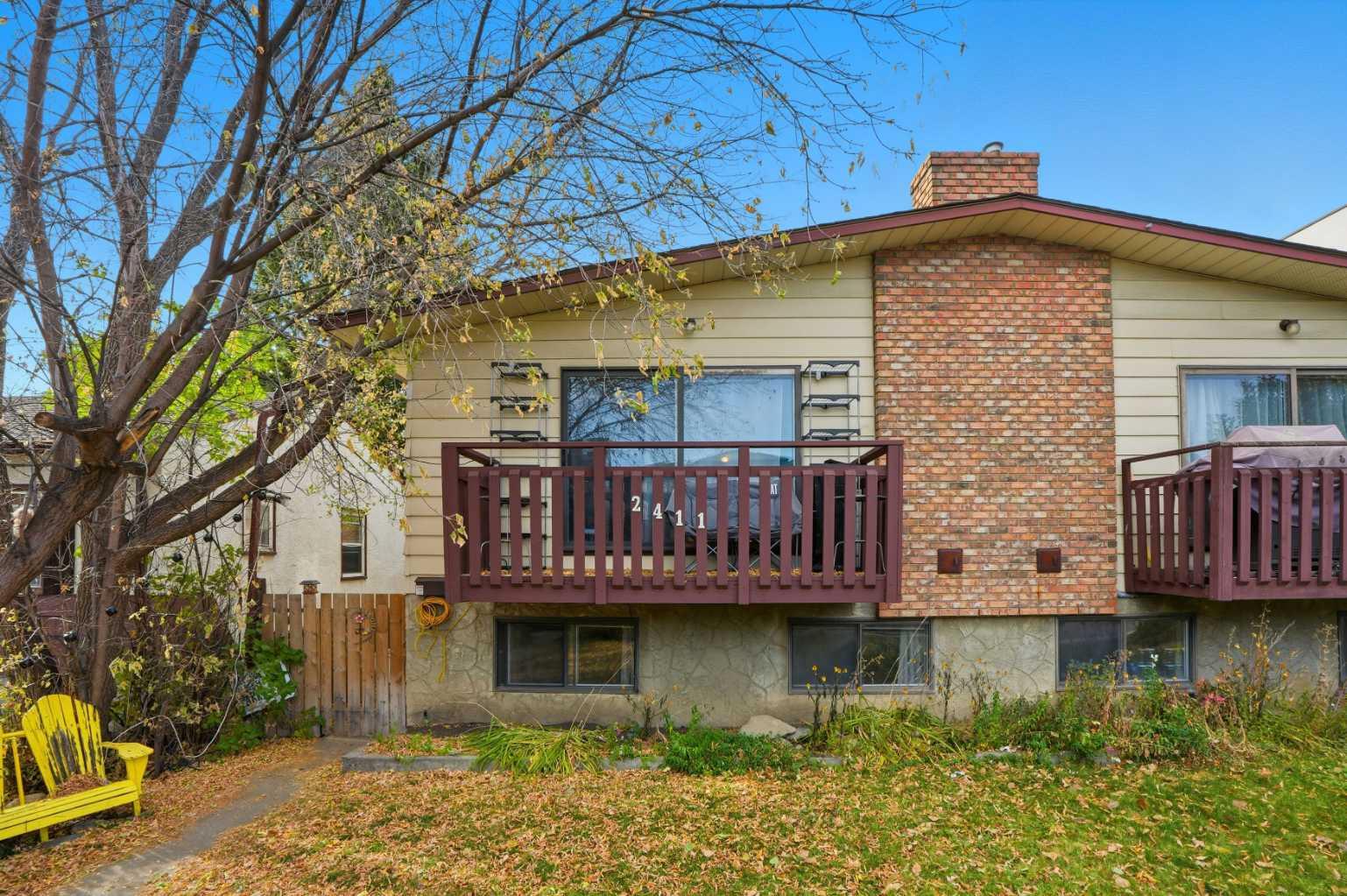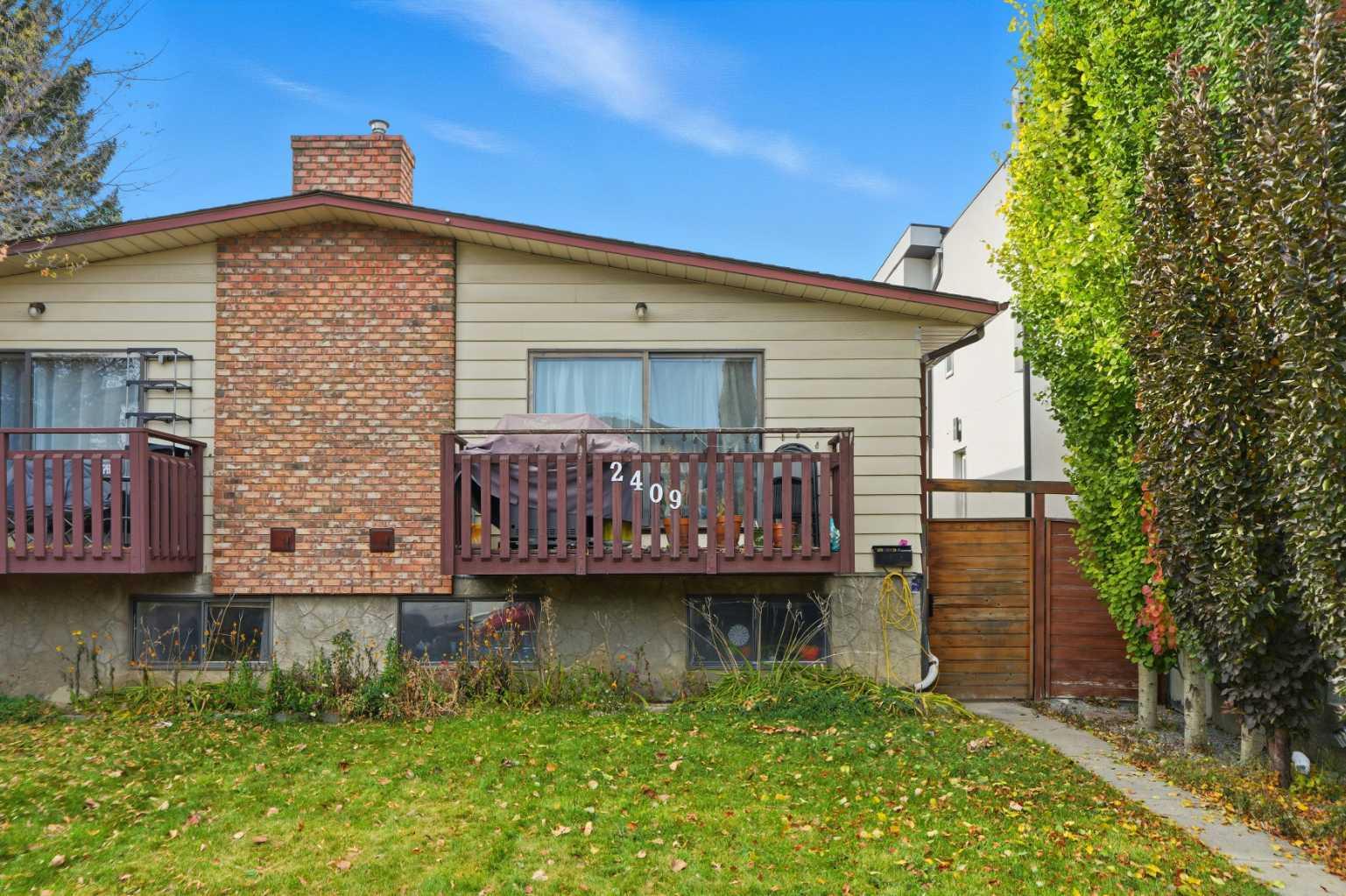- Houseful
- AB
- Chestermere
- T1X
- 196 Viewpointe Ter

Highlights
Description
- Home value ($/Sqft)$302/Sqft
- Time on Houseful19 days
- Property typeSingle family
- Median school Score
- Year built2013
- Garage spaces1
- Mortgage payment
No Condo Fees! Welcome to your next home in a vibrant lake community packed with year-round amenities! This stunning end unit offers an open concept layout filled with natural sunlight, featuring a bright and spacious living room, 2 pce bathroom, dining area, and kitchen that flow seamlessly together. From here, step out to your large deck, ideal for gatherings with friends and family, with private and easy backyard access. Enjoy the comfort of central A/C all summer long. Upstairs, you’ll find 3 spacious bedrooms, 2 Full bathrooms plus a versatile bonus room—perfect for a home office, playroom, or media space. The primary suite features a 4-piece ensuite for your comfort and privacy, and in total the home offers 3.5 bathrooms to easily accommodate family and guests. The fully finished basement provides even more living space, complete with a full bathroom and a large rec room—ideal for movie nights, a home gym, or kids’ play area. This home truly has it all—space, function, and location! (id:63267)
Home overview
- Cooling Central air conditioning
- Heat source Natural gas
- Heat type Forced air
- # total stories 2
- Fencing Fence
- # garage spaces 1
- # parking spaces 2
- Has garage (y/n) Yes
- # full baths 3
- # half baths 1
- # total bathrooms 4.0
- # of above grade bedrooms 3
- Flooring Ceramic tile, hardwood
- Community features Lake privileges
- Subdivision Lakepointe
- Lot dimensions 2745
- Lot size (acres) 0.06449718
- Building size 1607
- Listing # A2261460
- Property sub type Single family residence
- Status Active
- Bonus room 3.709m X 3.53m
Level: 2nd - Laundry 0.914m X 1.753m
Level: 2nd - Primary bedroom 4.09m X 3.962m
Level: 2nd - Bathroom (# of pieces - 4) 1.524m X 3.328m
Level: 2nd - Bathroom (# of pieces - 4) 1.5m X 2.615m
Level: 2nd - Bedroom 2.615m X 3.962m
Level: 2nd - Other 1.372m X 1.5m
Level: 2nd - Bedroom 2.972m X 3.2m
Level: 2nd - Recreational room / games room 6.529m X 4.673m
Level: Basement - Furnace 1.881m X 2.463m
Level: Basement - Bathroom (# of pieces - 4) 3.1m X 1.548m
Level: Basement - Bathroom (# of pieces - 2) 1.219m X 1.524m
Level: Main - Kitchen 2.667m X 3.834m
Level: Main - Living room 4.115m X 5.105m
Level: Main - Dining room 3.709m X 4.444m
Level: Main
- Listing source url Https://www.realtor.ca/real-estate/28938345/196-viewpointe-terrace-chestermere-lakepointe
- Listing type identifier Idx

$-1,293
/ Month












