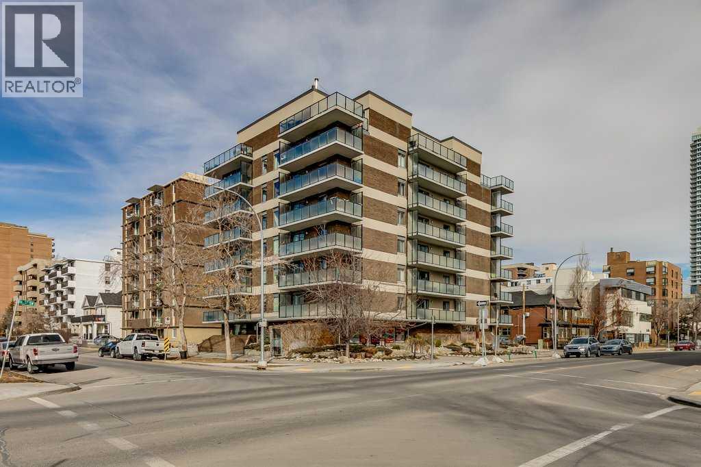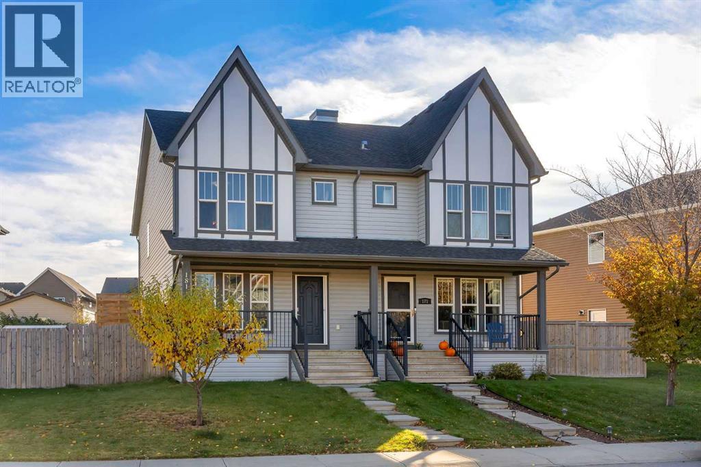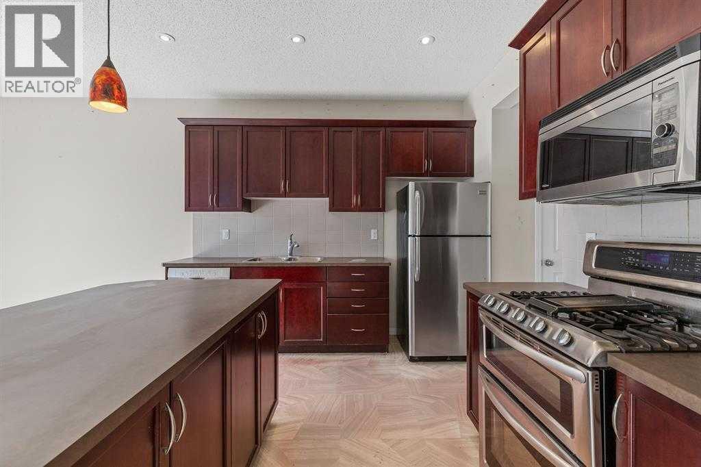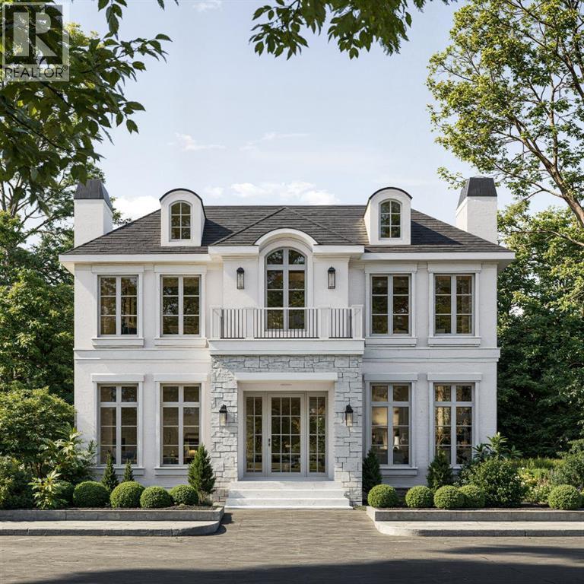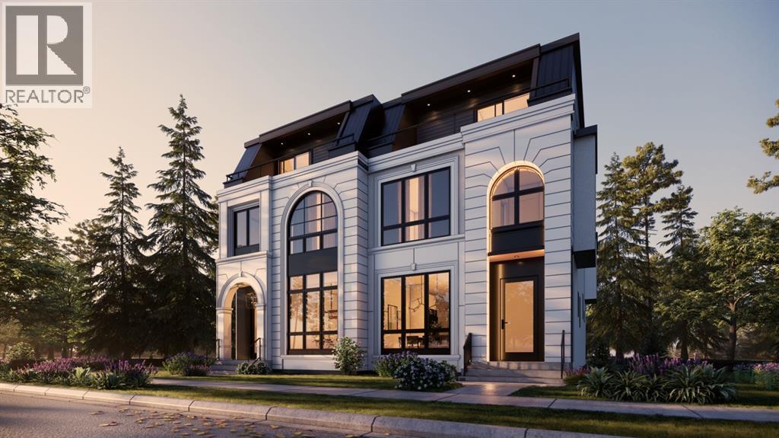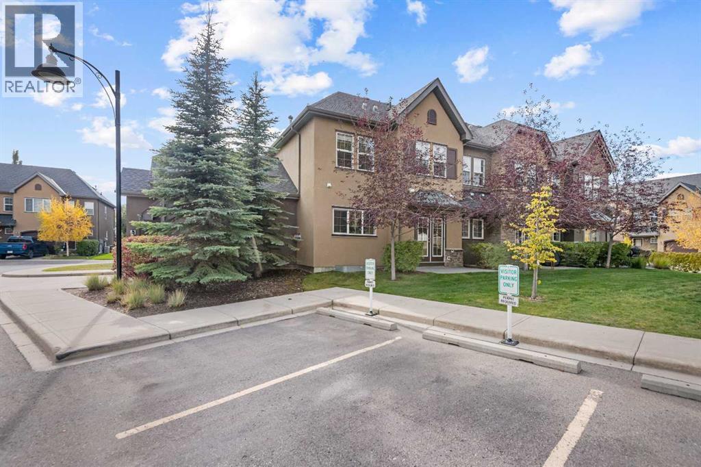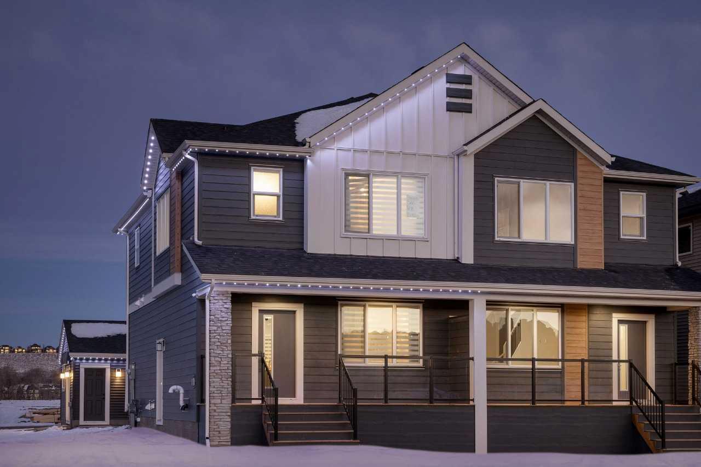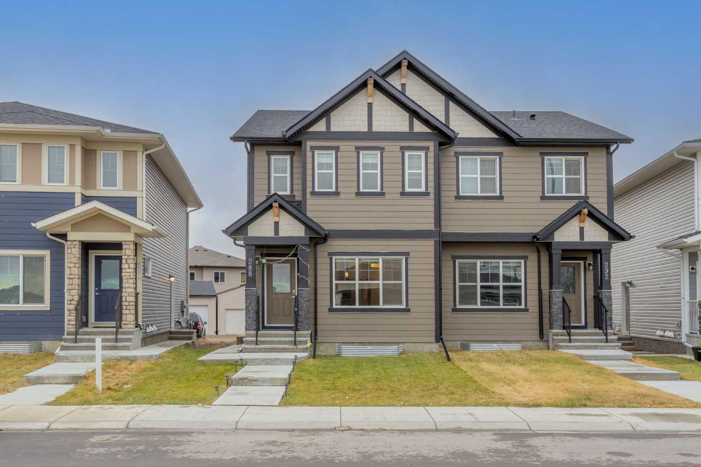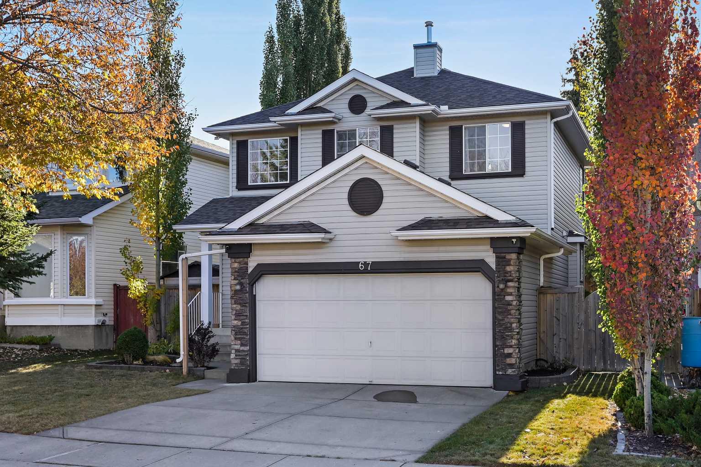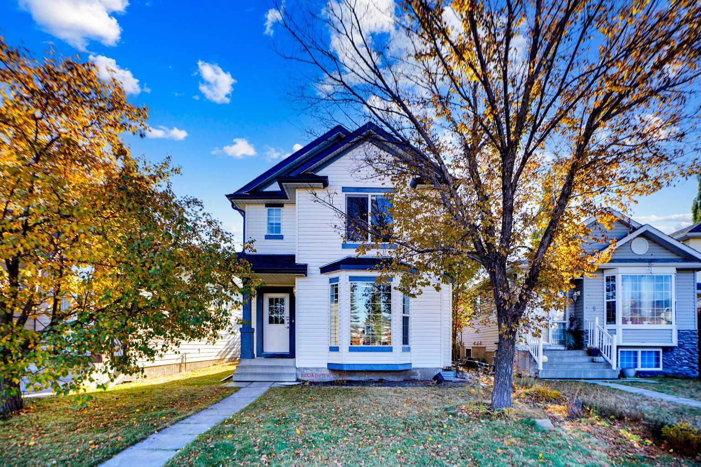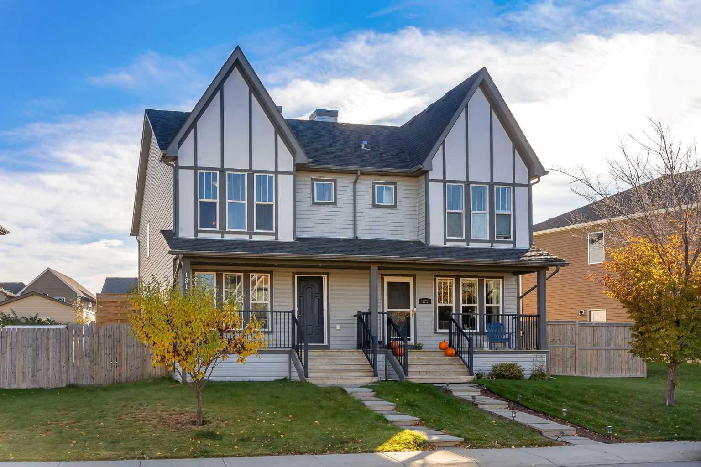- Houseful
- AB
- Chestermere
- T1X
- 204 Chelsea Mnr
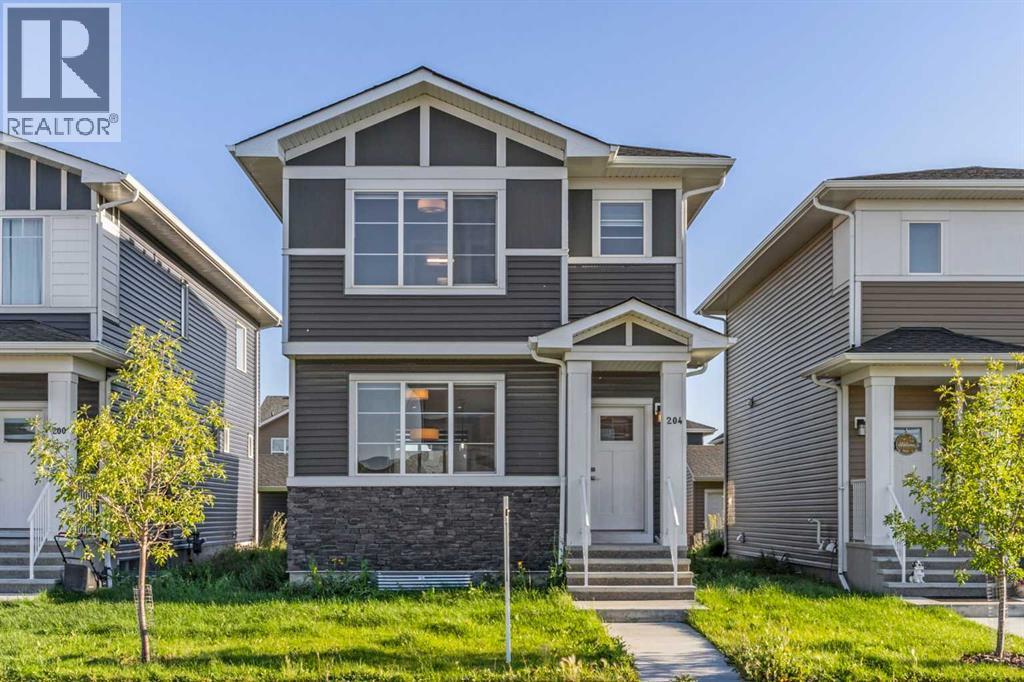
Highlights
Description
- Home value ($/Sqft)$424/Sqft
- Time on Houseful60 days
- Property typeSingle family
- Median school Score
- Year built2022
- Garage spaces2
- Mortgage payment
Welcome to this beautiful 2-storey detached home with a double detached garage, located in the vibrant and growing community of Chelsea in Chestermere—just 10 minutes from Calgary! Chestermere is loved for its stunning lake lifestyle, and Chelsea offers the perfect blend of convenience and family-friendly living with quick access to Stoney Trail and the East Hills Shopping Centre, featuring Costco, Walmart, Cineplex, banks, and restaurants. Inside, the main floor boasts an inviting layout with a bright living room and dining area at the heart of the home, while the kitchen is tucked at the back and showcases LVP flooring, stainless steel appliances, a large island, full-height cabinets, and a spacious pantry. Upstairs, you’ll find three bedrooms including a primary retreat with a 4-piece ensuite and walk-in closet, plus two more generous bedrooms, a full bath, and a convenient laundry room. Chelsea is a thoughtfully master-planned community spanning 320 acres, designed with family connection, wellness, and access to nature at its core—offering interconnected pathways, parks, storm ponds, and local shopping. Developed by Anthem, this community balances sustainable growth with everyday conveniences, making it the perfect place to call home while enjoying the best of both Chestermere and Calgary living. (id:63267)
Home overview
- Cooling None
- Heat source Natural gas
- Heat type Forced air
- # total stories 2
- Fencing Not fenced
- # garage spaces 2
- # parking spaces 2
- Has garage (y/n) Yes
- # full baths 2
- # half baths 1
- # total bathrooms 3.0
- # of above grade bedrooms 3
- Flooring Carpeted, ceramic tile, vinyl plank
- Subdivision Chelsea
- Directions 2049050
- Lot dimensions 3330
- Lot size (acres) 0.07824248
- Building size 1356
- Listing # A2250648
- Property sub type Single family residence
- Status Active
- Bathroom (# of pieces - 2) 1.652m X 1.576m
Level: Main - Kitchen 3.606m X 3.862m
Level: Main - Dining room 4.548m X 2.21m
Level: Main - Living room 4.42m X 3.962m
Level: Main - Bathroom (# of pieces - 4) 2.414m X 1.5m
Level: Upper - Primary bedroom 3.938m X 3.453m
Level: Upper - Bedroom 2.844m X 3.377m
Level: Upper - Bathroom (# of pieces - 4) 2.414m X 1.5m
Level: Upper - Bedroom 2.819m X 3.377m
Level: Upper - Other 1.728m X 2.844m
Level: Upper
- Listing source url Https://www.realtor.ca/real-estate/28763886/204-chelsea-manor-chestermere-chelsea
- Listing type identifier Idx

$-1,533
/ Month

