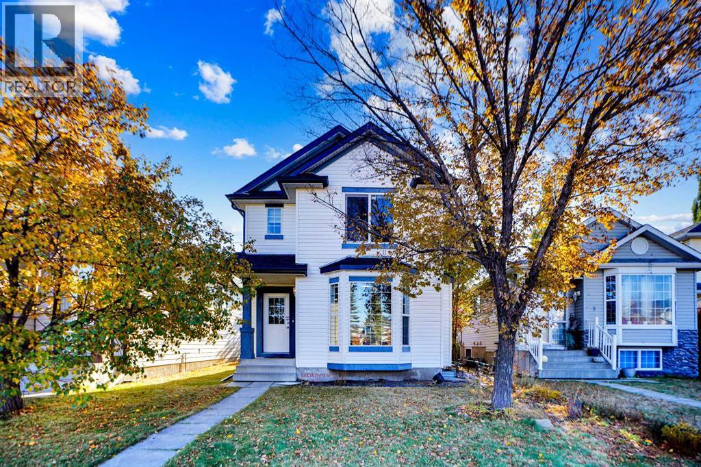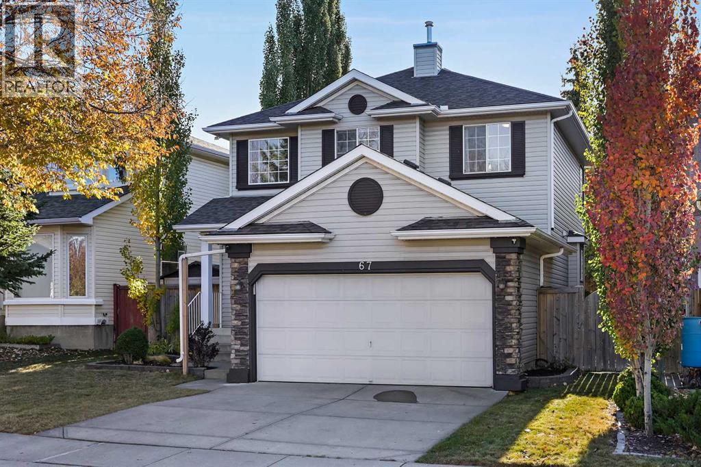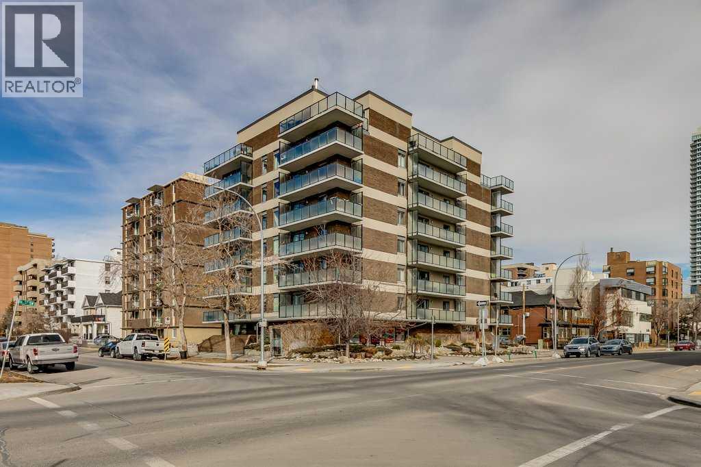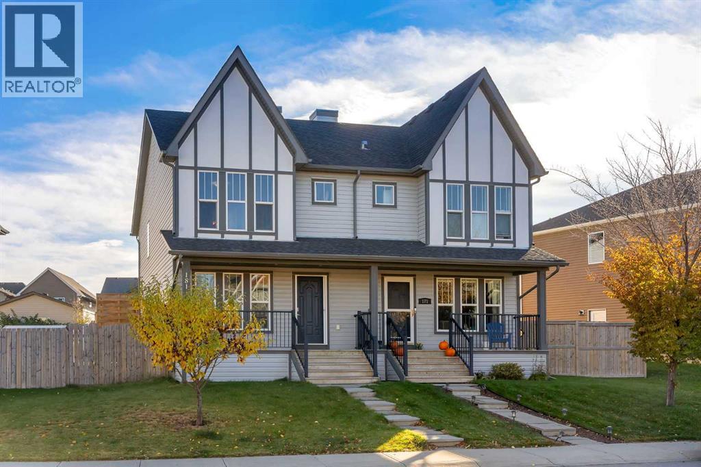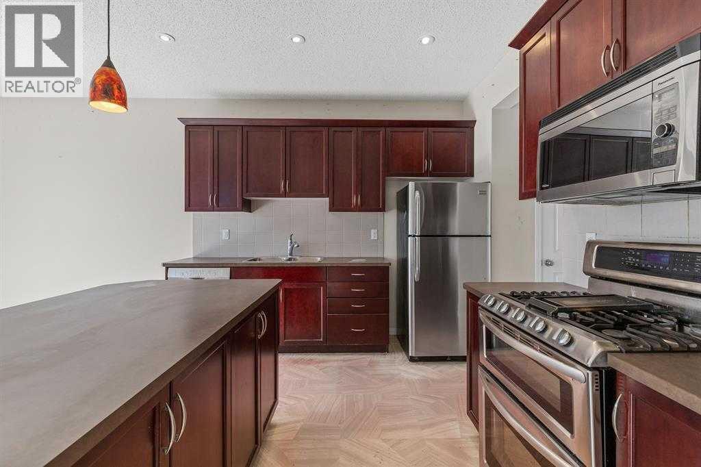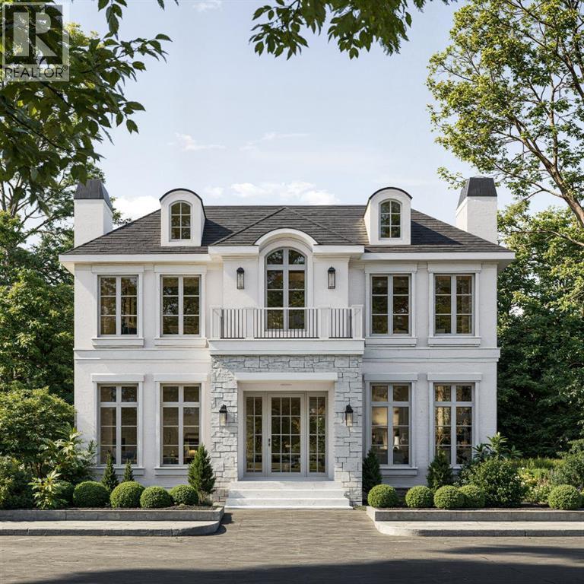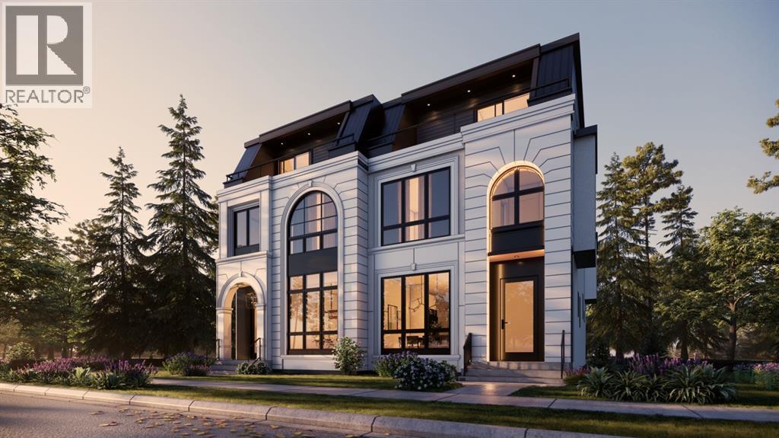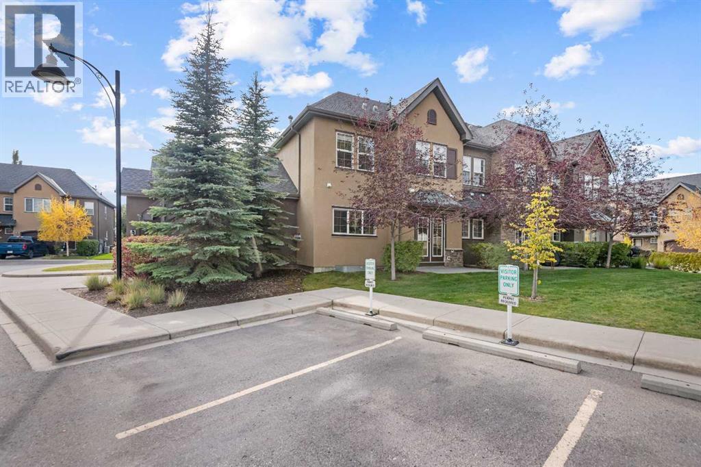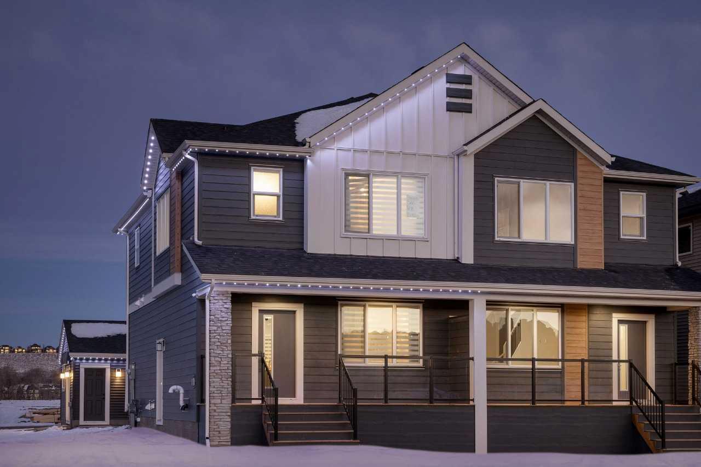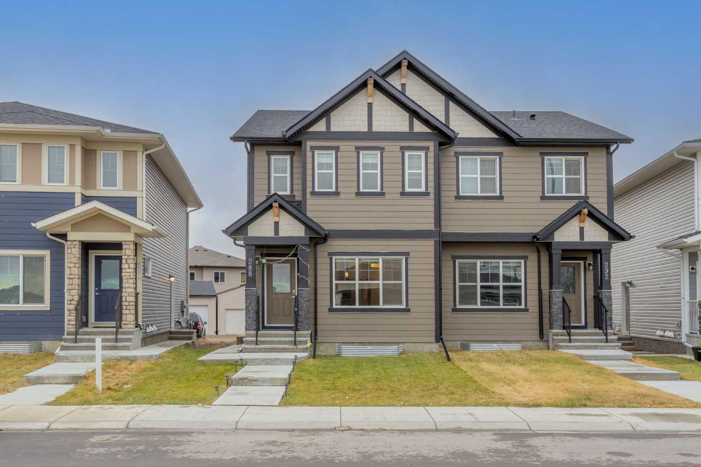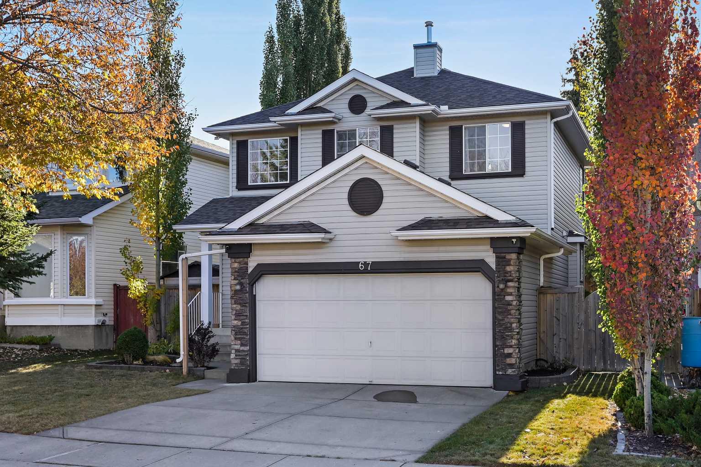- Houseful
- AB
- Chestermere
- T1X
- 216 Chelsea Dr
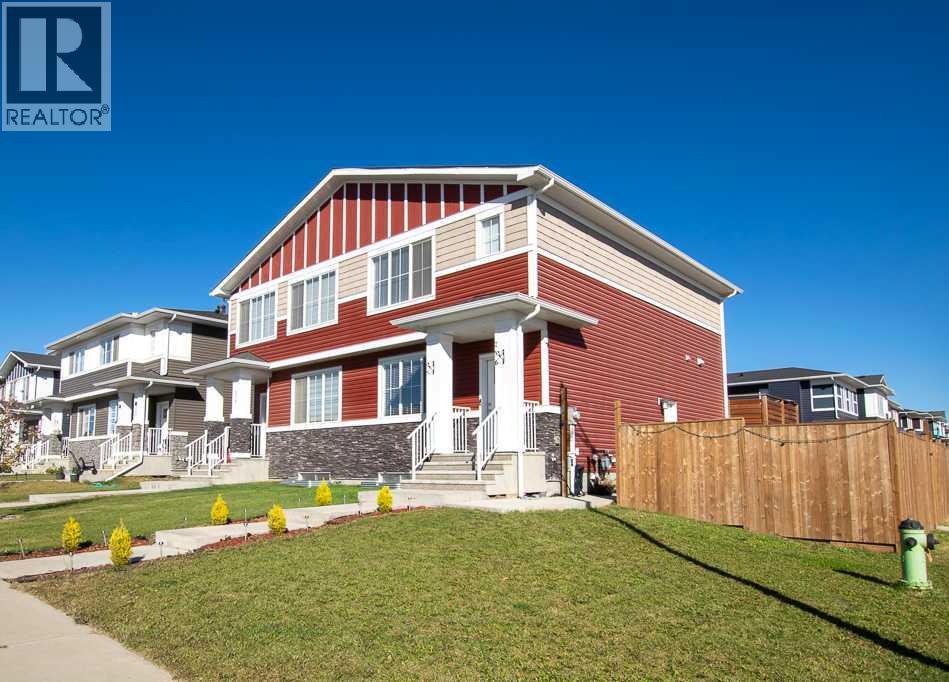
Highlights
Description
- Home value ($/Sqft)$392/Sqft
- Time on Houseful27 days
- Property typeSingle family
- Median school Score
- Year built2022
- Mortgage payment
Open House SUNDAY October 12! 11am to 3pm! Welcome to Chelsea! This exceptional 4 bedroom, 4 bathroom 2-storey home sits on a desirable corner lot and is in outstanding condition.The property features a separate side entrance leading to a fully developed basement, complete with its own kitchen, living room, full bathroom, and bedroom—perfect for extended family or guests.On the main level, you’ll find a massive living room with space for three full-sized couches. The central dining area connects seamlessly to the kitchen, creating a true open-concept layout. The oversized kitchen boasts a large island, abundant cabinetry, and brand-new stainless steel appliances.Upstairs offers an ideal family layout with 3 spacious bedrooms and 2 full bathrooms. The impressive primary suite measures 13’10” x 11’10” and features a walk-in closet and a sleek 3-piece ensuite with a standing shower.Enjoy outdoor living with a vinyl deck—perfect for summer barbecues and relaxing with family. The spacious backyard and large concrete parking pad complete this move-in ready home. This move in ready home is in incredible condition and has been taken care of well. The basement has been fully developed adding tremendous value. Book a showing today as it has to be seen in person. Incredible value! (id:63267)
Home overview
- Cooling None
- Heat type Forced air
- # total stories 2
- Construction materials Poured concrete
- Fencing Fence
- # parking spaces 6
- # full baths 3
- # half baths 1
- # total bathrooms 4.0
- # of above grade bedrooms 4
- Flooring Carpeted, laminate, tile
- Subdivision Chelsea
- Lot dimensions 4010
- Lot size (acres) 0.09421992
- Building size 1440
- Listing # A2259553
- Property sub type Single family residence
- Status Active
- Furnace 2.463m X 2.743m
Level: Basement - Kitchen 3.481m X 1.676m
Level: Basement - Bedroom 2.539m X 3.481m
Level: Basement - Laundry 1.6m X 1.777m
Level: Basement - Bathroom (# of pieces - 4) Level: Basement
- Living room 3.709m X 4.877m
Level: Basement - Living room 3.987m X 3.682m
Level: Lower - Dining room 4.624m X 3.048m
Level: Main - Kitchen 3.53m X 3.987m
Level: Main - Bathroom (# of pieces - 2) Level: Main
- Primary bedroom 4.191m X 3.606m
Level: Upper - Bathroom (# of pieces - 4) Level: Upper
- Bedroom 2.871m X 4.039m
Level: Upper - Bedroom 2.819m X 2.996m
Level: Upper - Laundry 1.701m X 0.838m
Level: Upper - Bathroom (# of pieces - 3) Level: Upper
- Listing source url Https://www.realtor.ca/real-estate/28904767/216-chelsea-drive-chestermere-chelsea
- Listing type identifier Idx

$-1,506
/ Month

