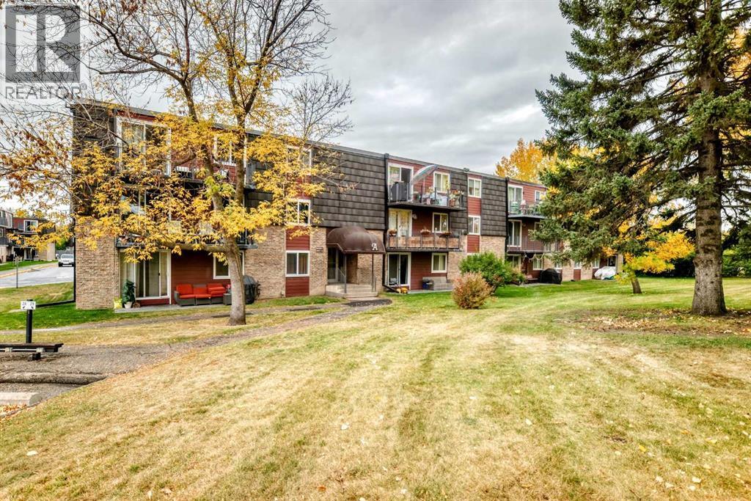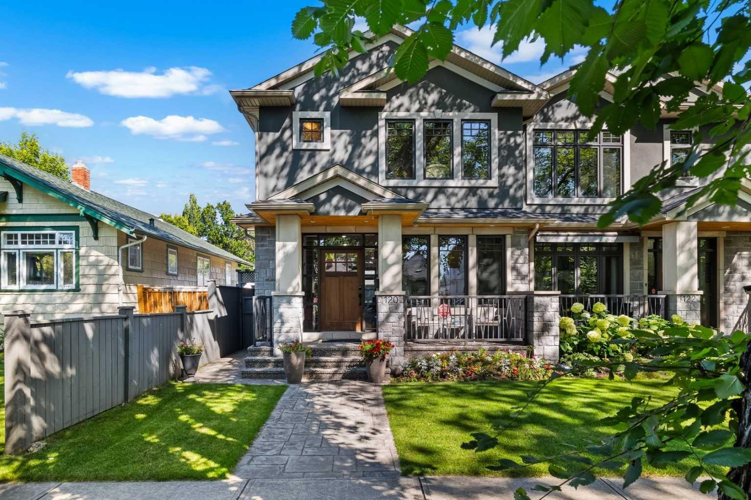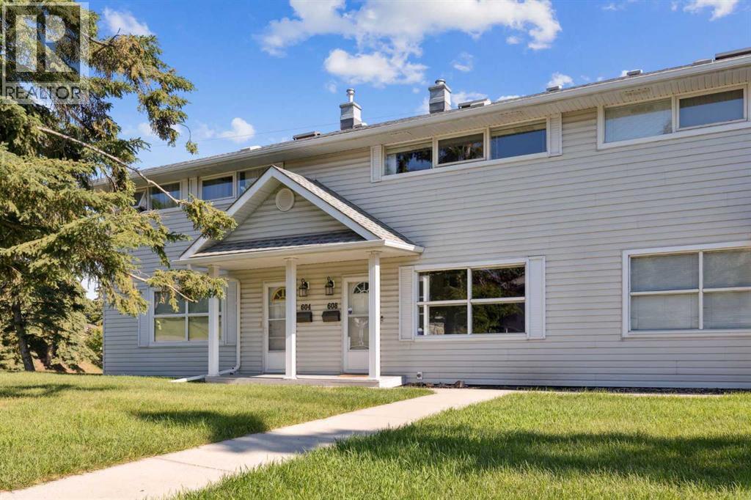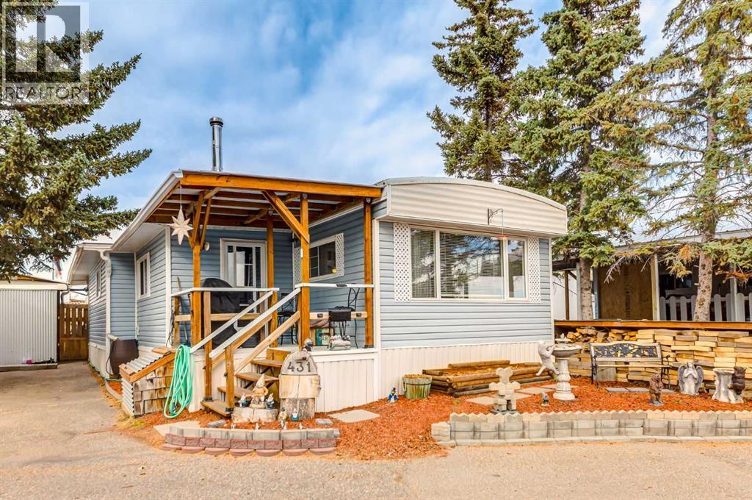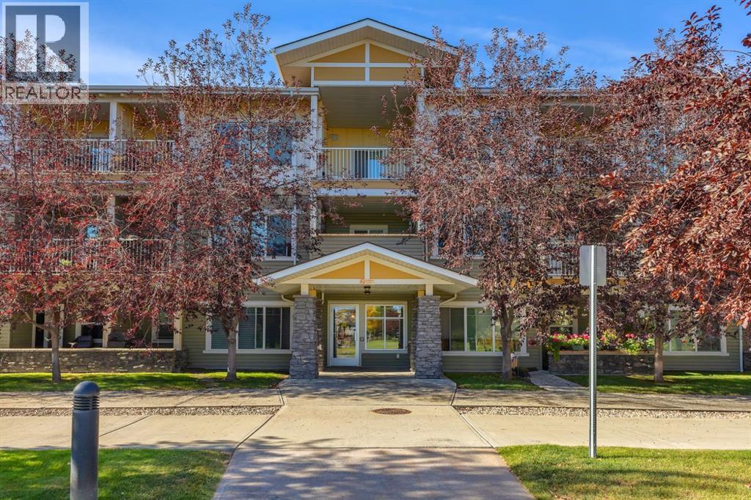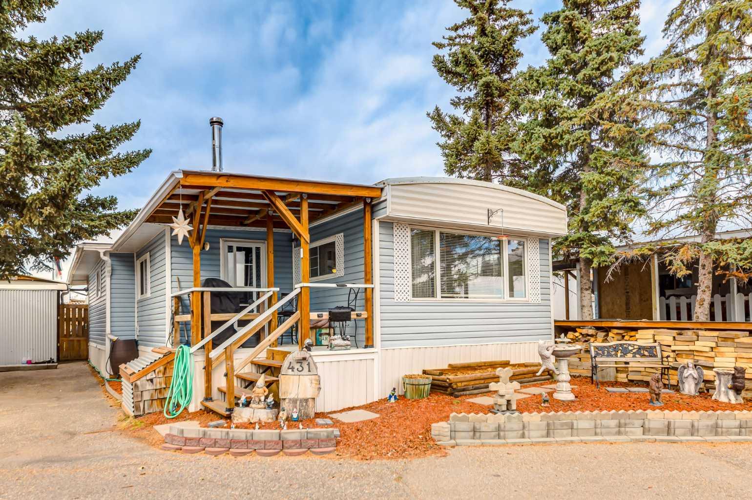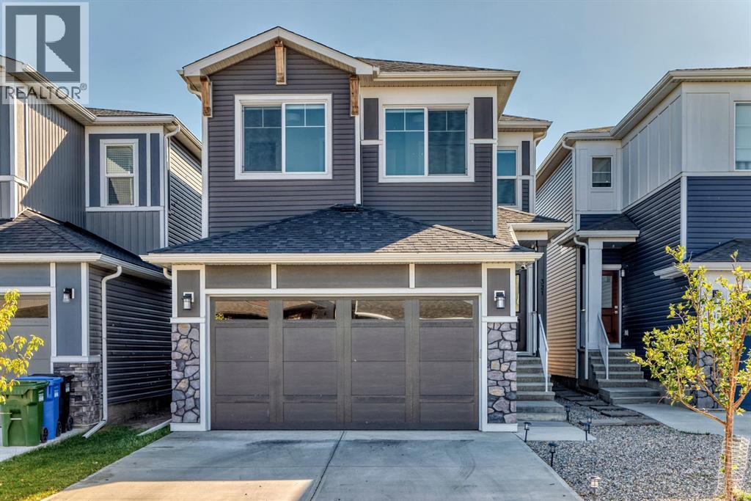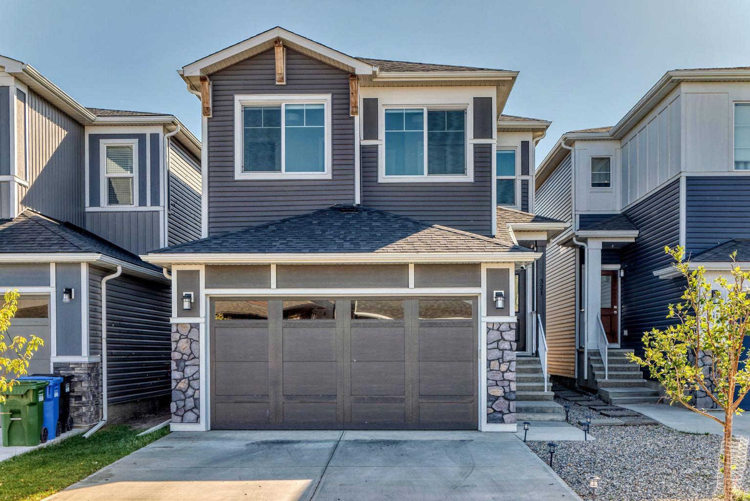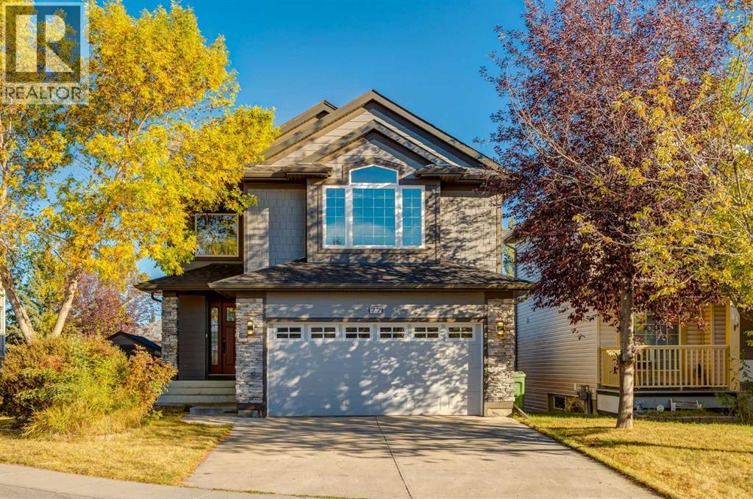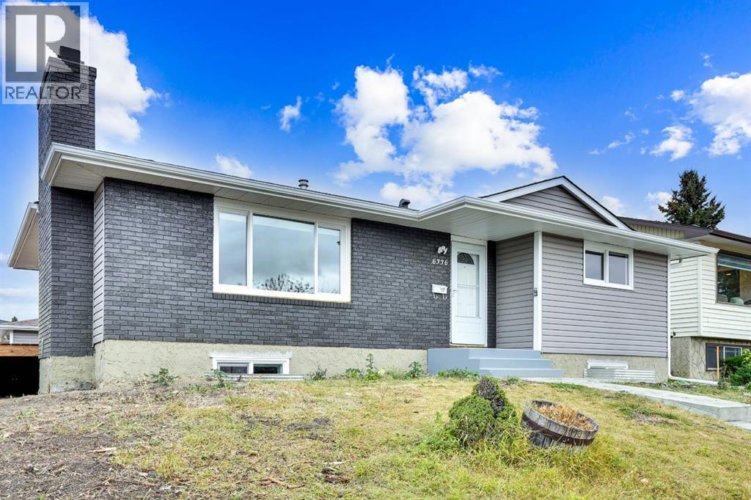- Houseful
- AB
- Chestermere
- T1X
- 216 Springmere Rd
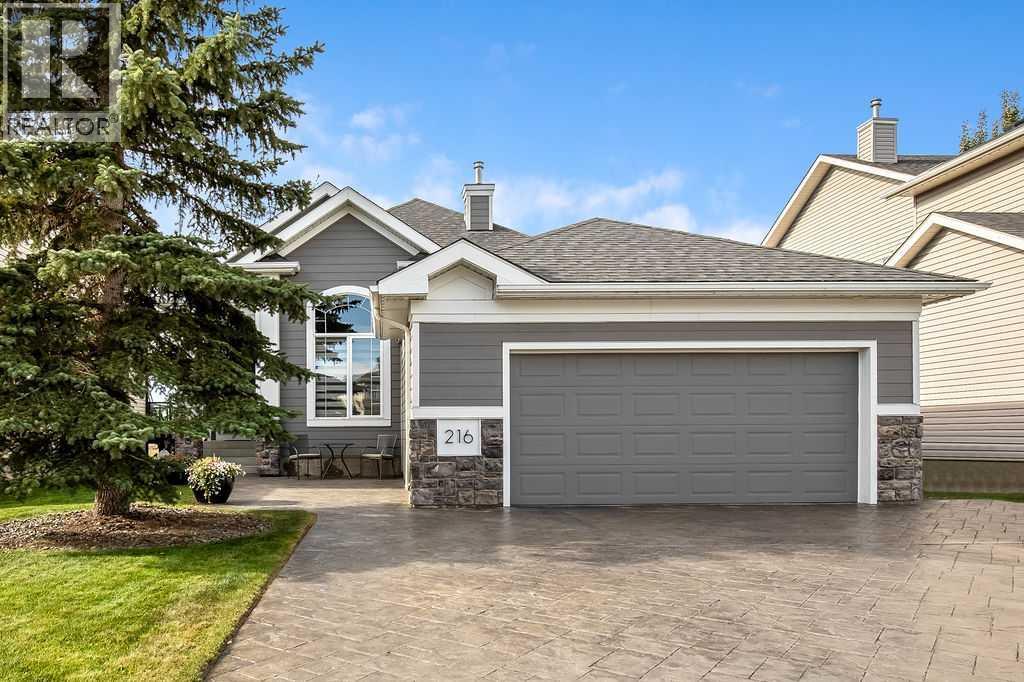
Highlights
Description
- Home value ($/Sqft)$524/Sqft
- Time on Housefulnew 8 hours
- Property typeSingle family
- StyleBungalow
- Median school Score
- Year built2005
- Garage spaces2
- Mortgage payment
Sophistication, Comfort, Function – a home so meticulously refined, everyday living feels special. First time to market, this RARE sprawling 4-bed, 3-bath BUNGALOW WALKOUT backs directly onto a west facing natural wetland and pathway system — turnkey ready for its next chapter. This property has been top-to-bottom newly remodelled (LIST OF ALL UPGRADES IN SUPPLEMENTS). From the exterior cement fibre Hardy Board siding & trim, Stamped Concrete Driveway (freshly sealed Oct 1), Gemstone festive lights, Roof (2014), WIFI enabled irrigation & planter drip lines - curb appeal is at its finest.Soaring vaulted ceilings greet you throughout the main level while natural light pours through expansive windows dressed in motorized shades. The fully remodelled kitchen and breakfast nook presents high-end SS appliances (Miele, Sub-Zero), custom cabinetry, and stunning quartz counters. Open concept to the Living Room anchored by a sleek micro-cement fireplace and farmhouse collection engineered hardwood throughout. A formal dining room at the front of the home provides the perfect space for gatherings and celebrations. Enter the primary suite – expansive views of the protected wetlands greet you upon awakening. Completely speaking to luxury, the ensuite includes a steam shower (heated bench and floor tile), towel warmer, private water closet, double sink vanity and an extensive walk-in closet with custom built-ins. An additional bedroom on the main with full bath offers flexibility for family or guests. Laundry and mudroom are conveniently located off the garage. The HEATED (with thermostat) double attached has the capacity for 2 full size truck/suvs, NEW EPOXY floors, and a convenient hose bib for washing vehicles. Whether you’re hosting friends or enjoying a cozy evening in, the basement delivers the ultimate experience. This fully developed walkout is designed for both comfort and entertainment — a boiler heated in-floor slab keeps even the chilliest nights toasty warm. Cuddle up for a movie in-front of the custom built-ins or host the neighbourhood for a game of pool (pool table & ping pong topper included). A private wine/scotch room tucked behind the wetbar adds a touch of sophistication and exclusivity. This room offers an abundance of versatility – wine room/additional bedroom/gym/office…the flexibility of this space can easily evolve with the needs of your family. Two additional king-sized bedrooms provide comfort for family or guests alongside yet another full bathroom. French doors open to a private backyard complete with covered aggregate patio, mature trees and a pathway system only steps away. Even the utility room impresses – organized, oversized and ideal for storage. NEW HWT, NEW FURNACE, WATER SOFTENER, NEW A/C, NEW SUMP-PUMP. The entire home is also wired for sound with ceiling speakers and wall-mounted volume controls. Designed to celebrate lasting memories and life’s best moments - this home is yours to be lived in. *VIRTUAL TOUR AVAILABLE* (id:63267)
Home overview
- Cooling Central air conditioning
- Heat type Other, forced air, in floor heating
- # total stories 1
- Fencing Partially fenced
- # garage spaces 2
- # parking spaces 4
- Has garage (y/n) Yes
- # full baths 3
- # total bathrooms 3.0
- # of above grade bedrooms 4
- Flooring Hardwood, tile, vinyl plank
- Has fireplace (y/n) Yes
- Community features Golf course development, lake privileges, fishing
- Subdivision Westmere
- Lot desc Landscaped, lawn, underground sprinkler
- Lot dimensions 5512
- Lot size (acres) 0.12951128
- Building size 1736
- Listing # A2261380
- Property sub type Single family residence
- Status Active
- Recreational room / games room 5.816m X 7.672m
Level: Basement - Bedroom 3.124m X 3.606m
Level: Basement - Bathroom (# of pieces - 3) 1.524m X 3.124m
Level: Basement - Furnace 4.319m X 5.282m
Level: Basement - Wine cellar 3.048m X 4.267m
Level: Basement - Bedroom 3.149m X 3.557m
Level: Basement - Kitchen 2.947m X 4.395m
Level: Main - Living room 3.911m X 5.233m
Level: Main - Laundry 2.362m X 2.667m
Level: Main - Dining room 3.453m X 3.658m
Level: Main - Bathroom (# of pieces - 5) 2.667m X 3.81m
Level: Main - Bedroom 3.048m X 3.962m
Level: Main - Primary bedroom 4.167m X 4.572m
Level: Main - Other 2.463m X 2.844m
Level: Main - Breakfast room 3.048m X 3.429m
Level: Main - Bathroom (# of pieces - 4) 1.524m X 2.615m
Level: Main
- Listing source url Https://www.realtor.ca/real-estate/28954028/216-springmere-road-chestermere-westmere
- Listing type identifier Idx

$-2,427
/ Month

