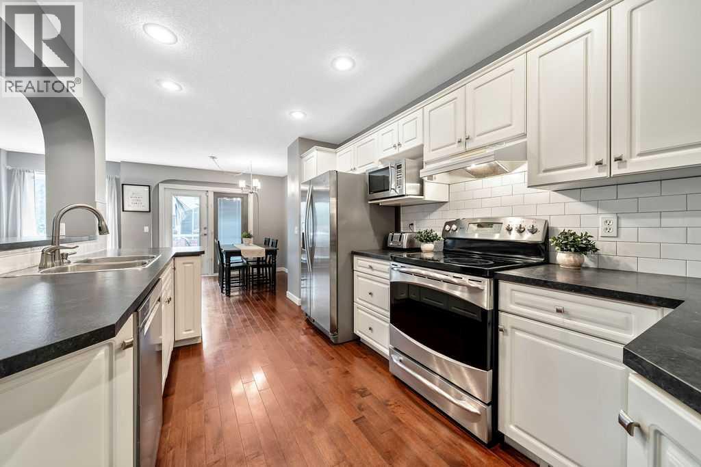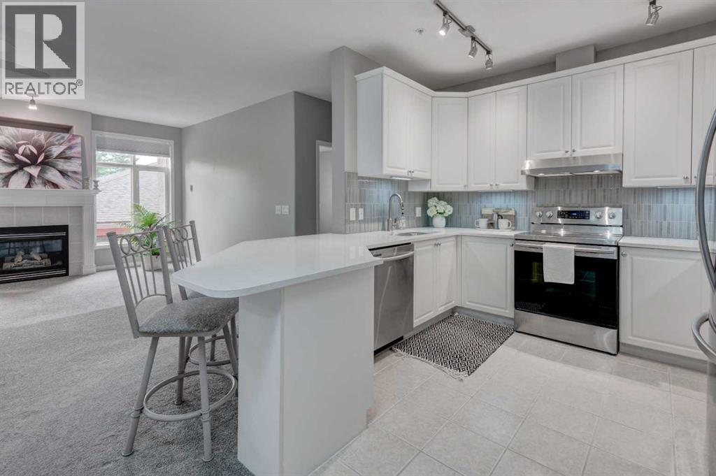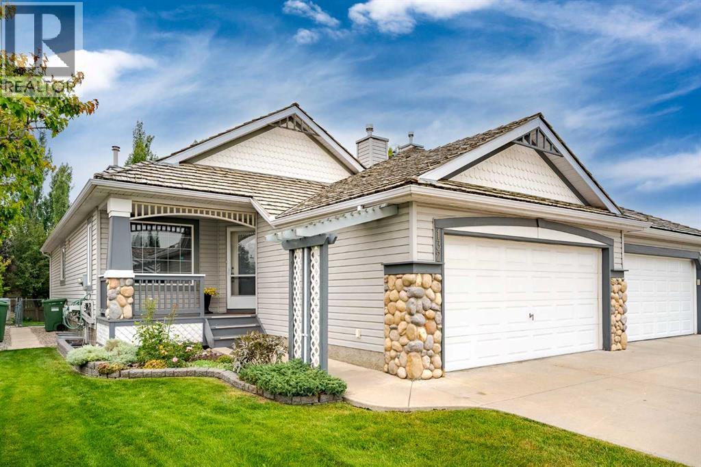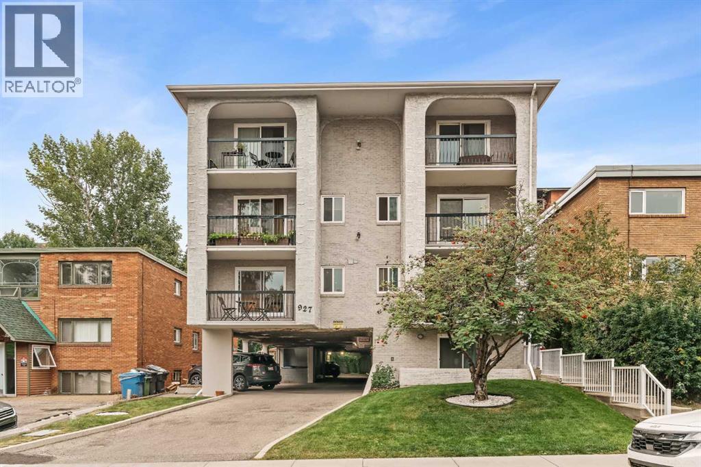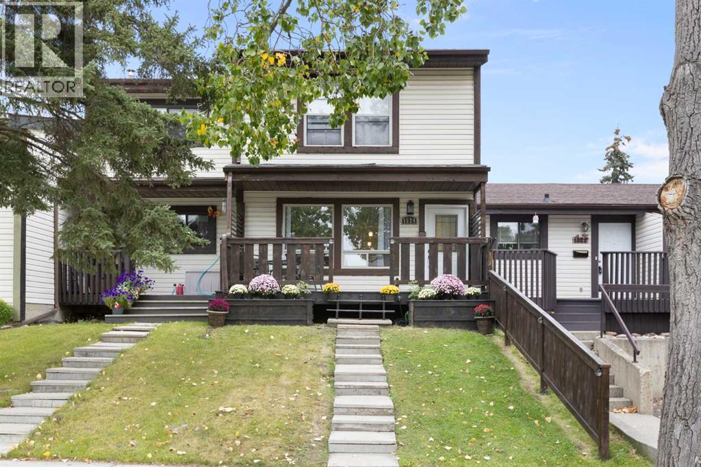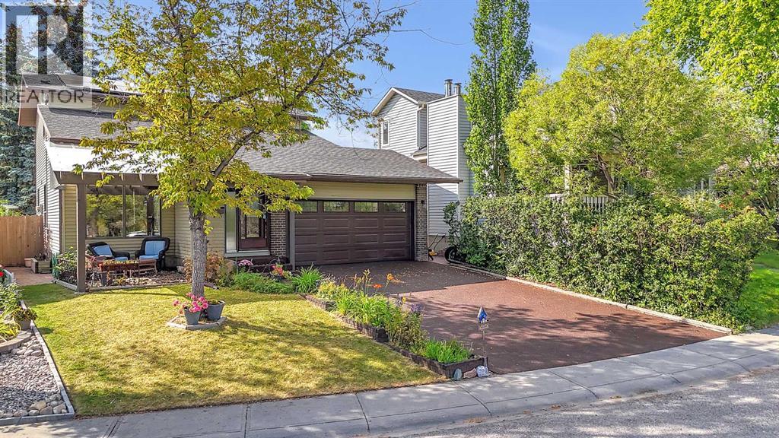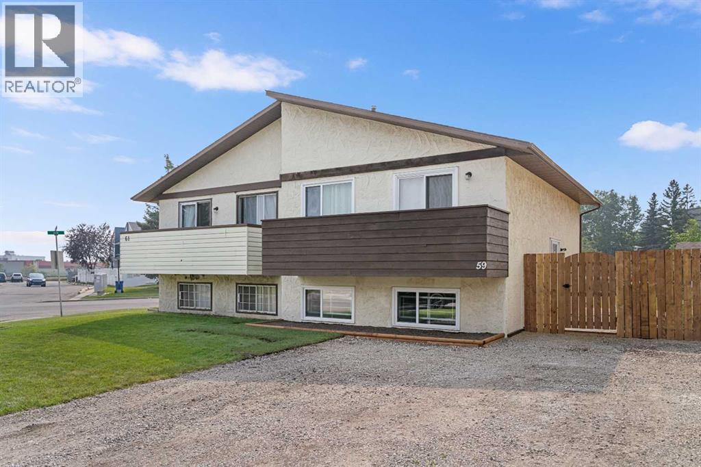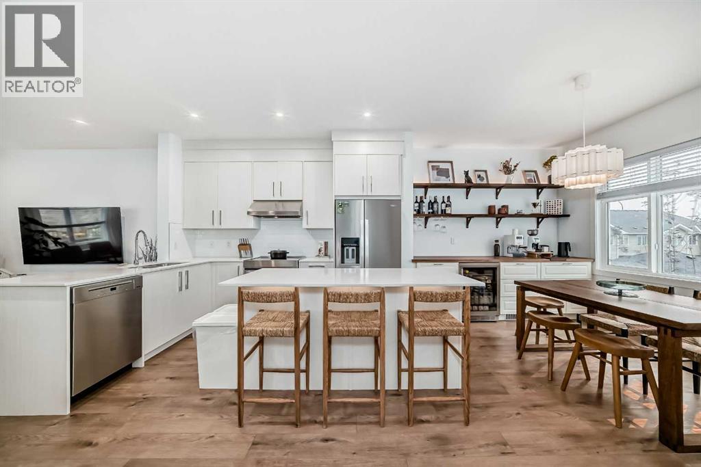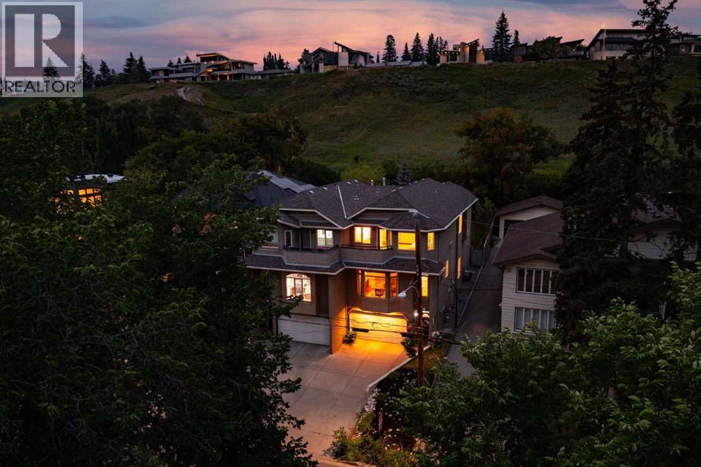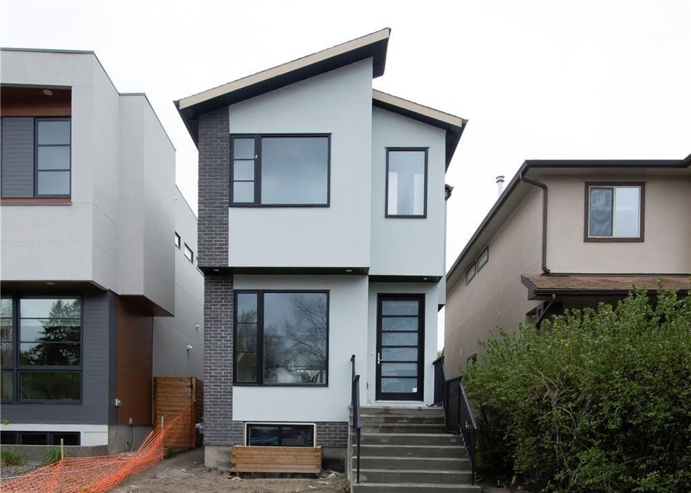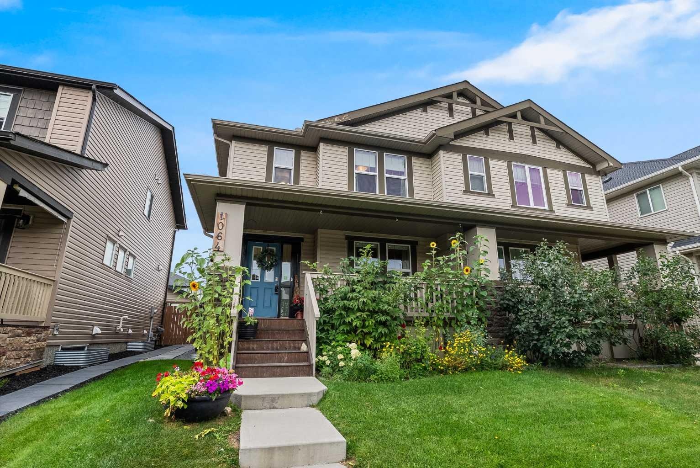- Houseful
- AB
- Chestermere
- T1X
- 223 Cove Dr
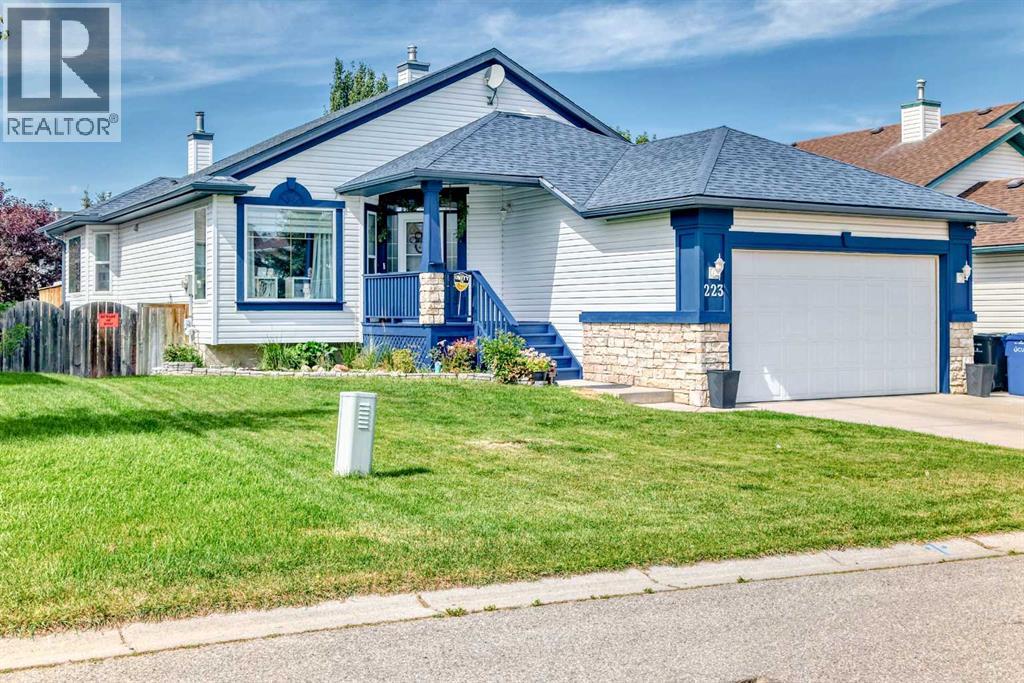
Highlights
Description
- Home value ($/Sqft)$427/Sqft
- Time on Housefulnew 21 hours
- Property typeSingle family
- StyleBungalow
- Median school Score
- Lot size5,536 Sqft
- Year built1999
- Garage spaces2
- Mortgage payment
223 Cove Drive! Located steps to Cove Beach! With a fully developed WALK OUT BASEMENT, and a total of four bedrooms, this beautifully designed bungalow offers the prefect blend of comfort and functionality, perfect for everyday living or entertaining! There is a main floor 'flex room' ideal to use as a home office, or dining room! The kitchen is bright and spacious with upgraded Stainless Steel Appliances complete with a large island, perfect for preparing meals for the family! The living room is open and inviting featuring a three-way fireplace! There are two bedrooms on the main floor and a full bath. The Primary bedroom is quite spacious and complete with its own five piece ensuite and walk in closet! For maximum convenience, the laundry room is also on the main floor! The lower walk out level has In-floor heating for year-round comfort! Here you will find two additional bedrooms, a full bathroom, and a large rec room for family fun or relaxation! The Walkout basement leads to a private backyard retreat! The garage is oversized, measuring 24'5 x 22'3. Don't miss out on the opportunity to own a beautiful bungalow in the Lake community of Chestermere! (id:63267)
Home overview
- Cooling Central air conditioning
- Heat source Natural gas
- Heat type Other, forced air, in floor heating
- # total stories 1
- Fencing Fence
- # garage spaces 2
- # parking spaces 4
- Has garage (y/n) Yes
- # full baths 3
- # total bathrooms 3.0
- # of above grade bedrooms 4
- Flooring Carpeted, hardwood
- Has fireplace (y/n) Yes
- Community features Golf course development, lake privileges, fishing
- Subdivision The cove
- Directions 1868199
- Lot desc Landscaped
- Lot dimensions 514.3
- Lot size (acres) 0.12708178
- Building size 1614
- Listing # A2252451
- Property sub type Single family residence
- Status Active
- Family room 5.462m X 7.9m
Level: Basement - Bedroom 3.2m X 3.557m
Level: Basement - Bedroom 3.505m X 3.606m
Level: Basement - Other 4.471m X 3.758m
Level: Basement - Furnace 2.972m X 9.473m
Level: Basement - Bathroom (# of pieces - 4) 1.5m X 2.414m
Level: Basement - Other 2.033m X 2.362m
Level: Main - Living room 5.054m X 4.548m
Level: Main - Other 3.176m X 4.167m
Level: Main - Office 3.682m X 3.633m
Level: Main - Bathroom (# of pieces - 5) 3.072m X 3.862m
Level: Main - Dining room 3.81m X 3.176m
Level: Main - Bedroom 2.871m X 3.429m
Level: Main - Primary bedroom 4.09m X 3.682m
Level: Main - Laundry 2.338m X 2.134m
Level: Main - Bathroom (# of pieces - 4) 2.515m X 1.5m
Level: Main - Other 4.191m X 3.405m
Level: Main
- Listing source url Https://www.realtor.ca/real-estate/28816532/223-cove-drive-chestermere-the-cove
- Listing type identifier Idx

$-1,840
/ Month

