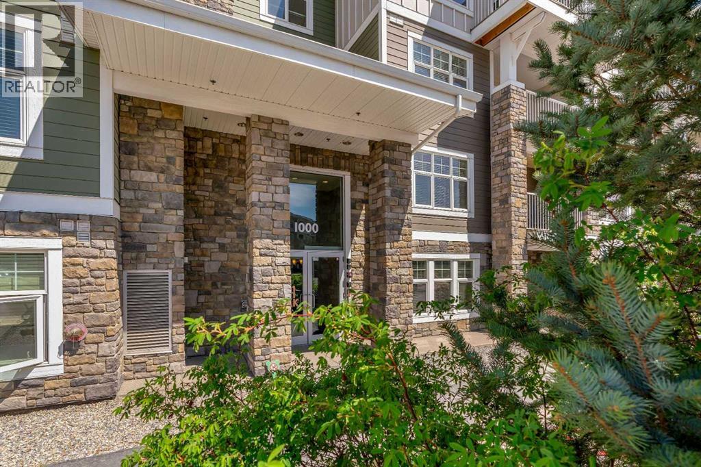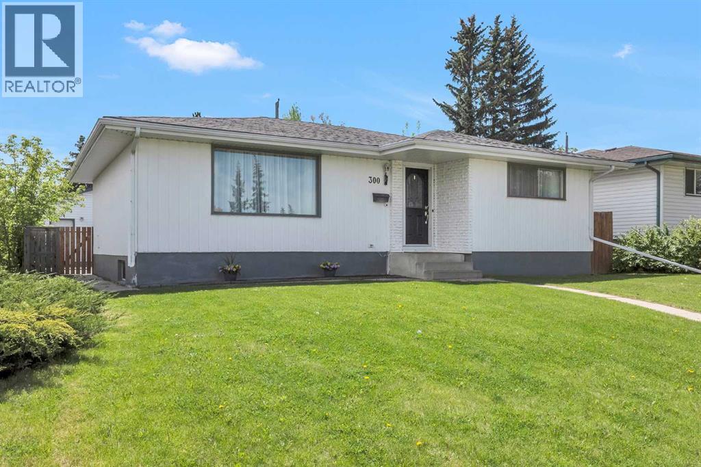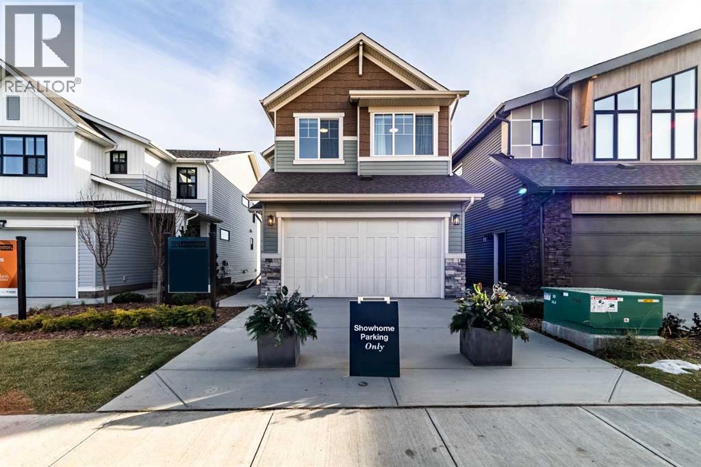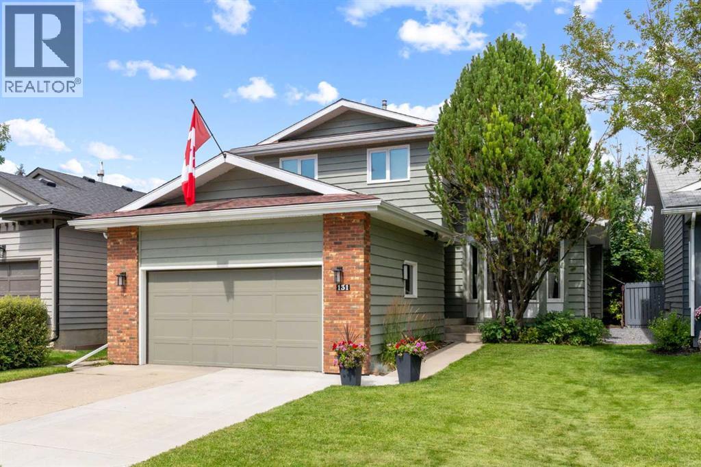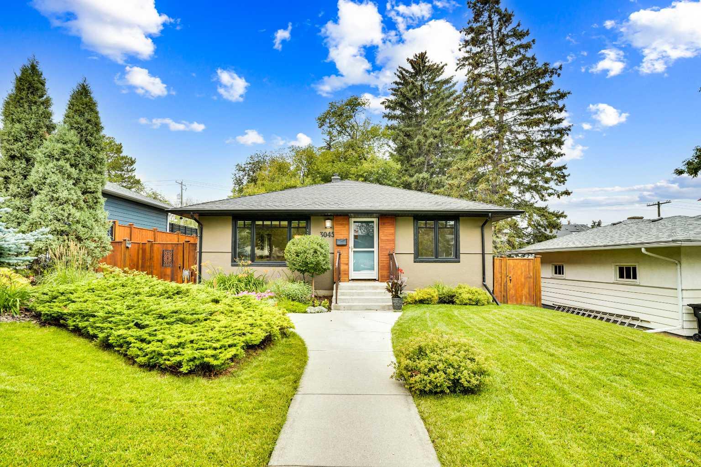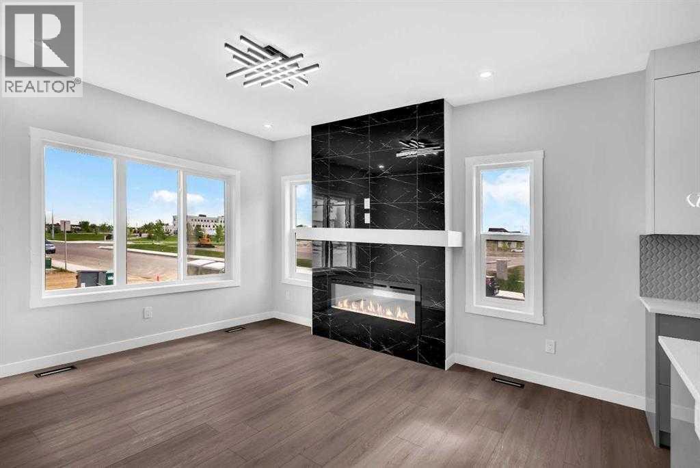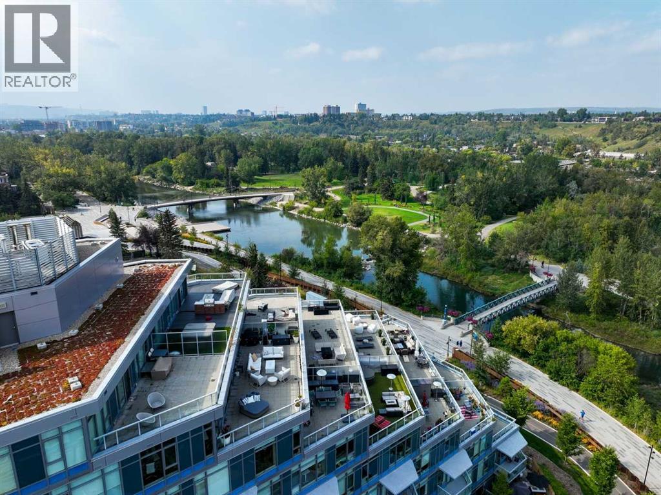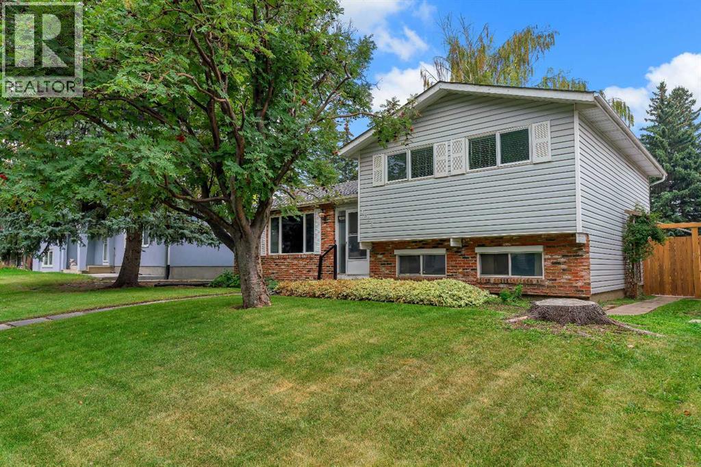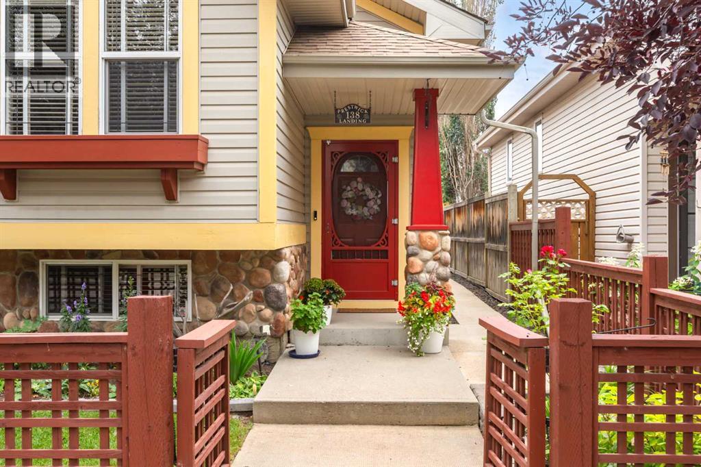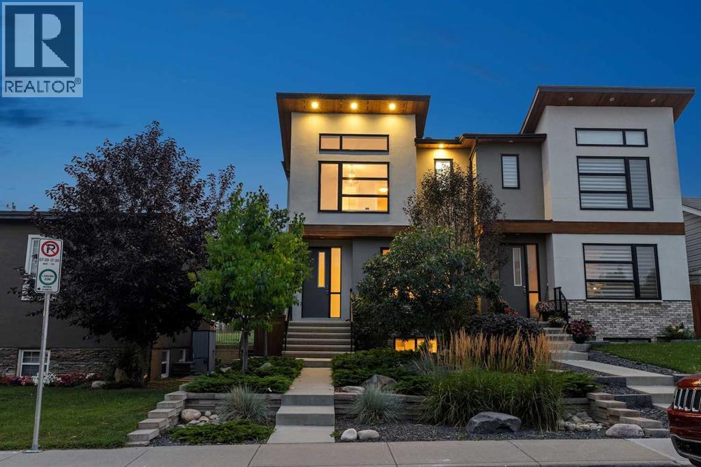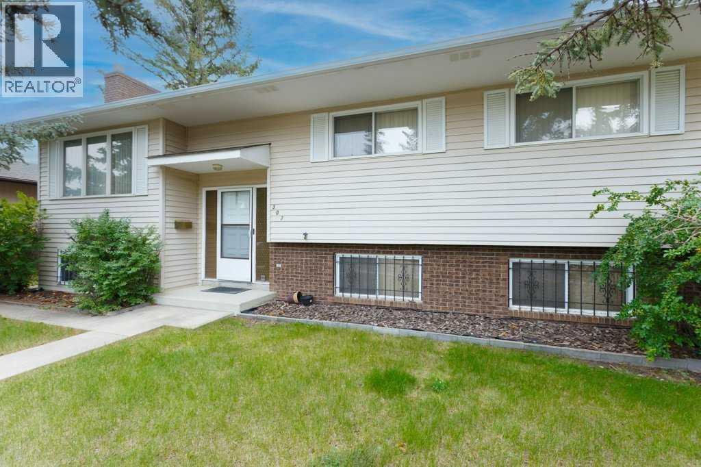- Houseful
- AB
- Chestermere
- T1X
- 236 Dawson Harbour Hts
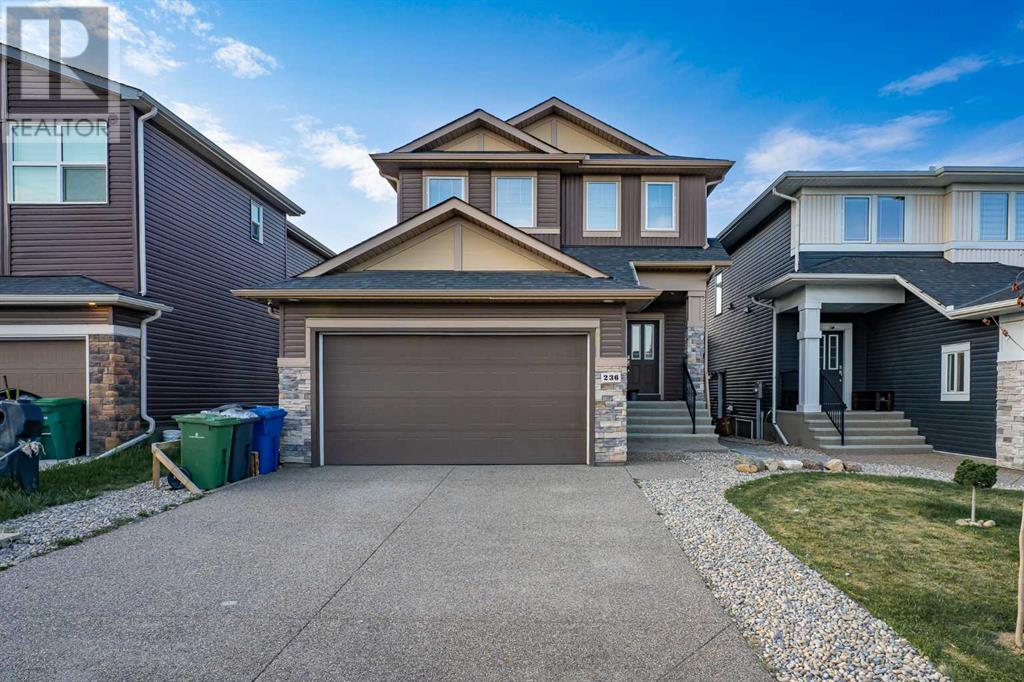
Highlights
Description
- Home value ($/Sqft)$384/Sqft
- Time on Houseful81 days
- Property typeSingle family
- Median school Score
- Lot size4,144 Sqft
- Year built2022
- Garage spaces2
- Mortgage payment
Welcome to the gorgeous 2022 built home located in the beautiful new community of Dawson Landings, Chestermere. On the main level, the executive kitchen comes equipped with upgraded SS appliances like a gas stove, chimney hood fan, built-in oven, built-in microwave, Dishwasher and a refrigerator, quartz countertops, a large beautiful backsplash, and a pantry. The living room offer a gas fireplace surrounded by tile wall. A den that you can use as a bedroom and a 3 pc bathroom. Upstairs you will be welcomed by spacious 3 bedrooms and a huge bonus room. The luxurious master bedroom has a Walk-in closet and a 5 pc ensuite. Another 2 decent sized bedrooms come with 4 pieces bath and a bonus room perfect for relaxing family time. On lower level, you will get an illegal suite with 2 bedrooms, living area and a full bathroom for some extra income. The basement has separate side entrance that offers extra privacy. Enjoy the Certified New Home Warranty Program. Minutes away from restaurants, pubs, shopping, gas station, pharmacy, top-rated school, Chestermere Lake and much more. Book your showing today!! (id:55581)
Home overview
- Cooling None
- Heat type Forced air
- # total stories 2
- Construction materials Wood frame
- Fencing Fence
- # garage spaces 2
- # parking spaces 4
- Has garage (y/n) Yes
- # full baths 4
- # total bathrooms 4.0
- # of above grade bedrooms 5
- Flooring Carpeted, tile, vinyl
- Has fireplace (y/n) Yes
- Community features Lake privileges
- Subdivision Dawson's landing
- Lot dimensions 385
- Lot size (acres) 0.095132194
- Building size 2080
- Listing # A2229338
- Property sub type Single family residence
- Status Active
- Kitchen 3.505m X 2.566m
Level: Basement - Bathroom (# of pieces - 3) 2.463m X 1.524m
Level: Basement - Recreational room / games room 3.505m X 2.972m
Level: Basement - Bedroom 3.481m X 2.947m
Level: Basement - Bedroom 3.024m X 3.682m
Level: Basement - Furnace 3.048m X 4.167m
Level: Basement - Kitchen 3.301m X 4.673m
Level: Main - Dining room 3.301m X 2.871m
Level: Main - Living room 3.709m X 6.858m
Level: Main - Bathroom (# of pieces - 3) 2.438m X 1.524m
Level: Main - Den 3.2m X 3.505m
Level: Main - Primary bedroom 3.81m X 4.139m
Level: Upper - Bedroom 3.453m X 4.572m
Level: Upper - Bathroom (# of pieces - 5) 3.124m X 2.972m
Level: Upper - Laundry 2.438m X 2.362m
Level: Upper - Bathroom (# of pieces - 4) 2.387m X 1.524m
Level: Upper - Bedroom 3.453m X 4.292m
Level: Upper - Family room 4.648m X 5.968m
Level: Upper
- Listing source url Https://www.realtor.ca/real-estate/28445758/236-dawson-harbour-heights-chestermere-dawsons-landing
- Listing type identifier Idx

$-2,131
/ Month

