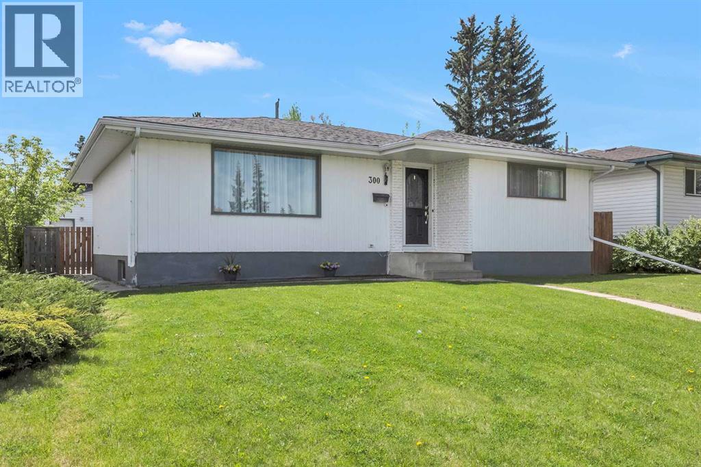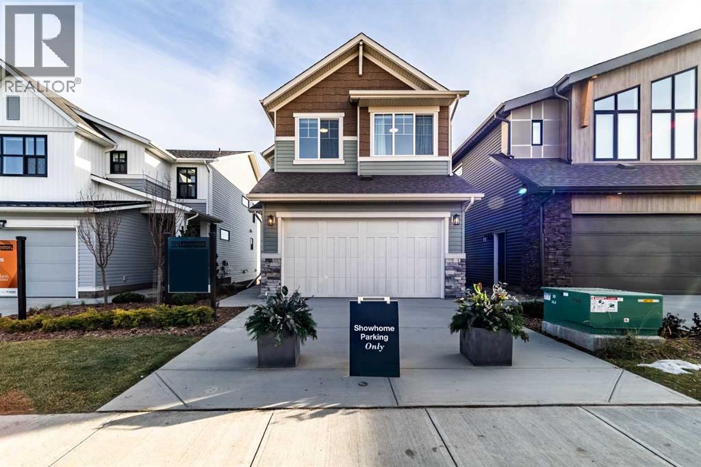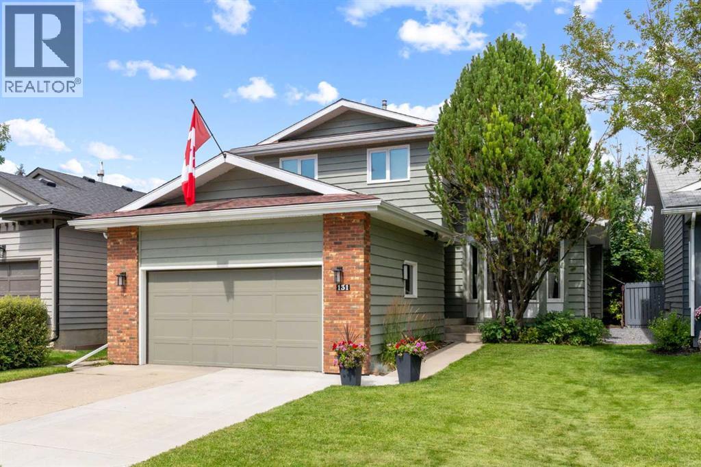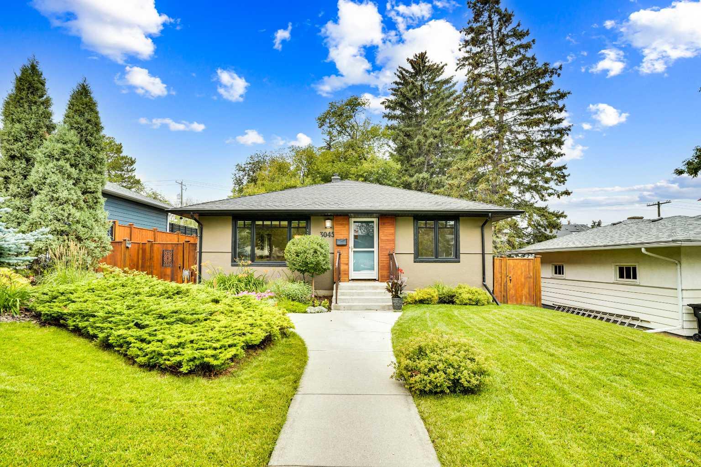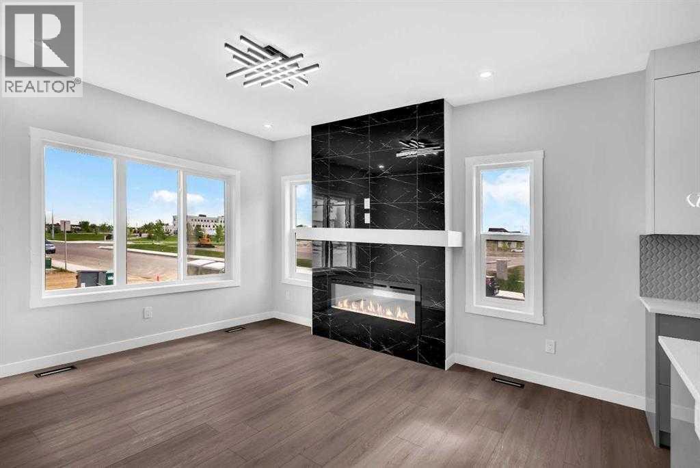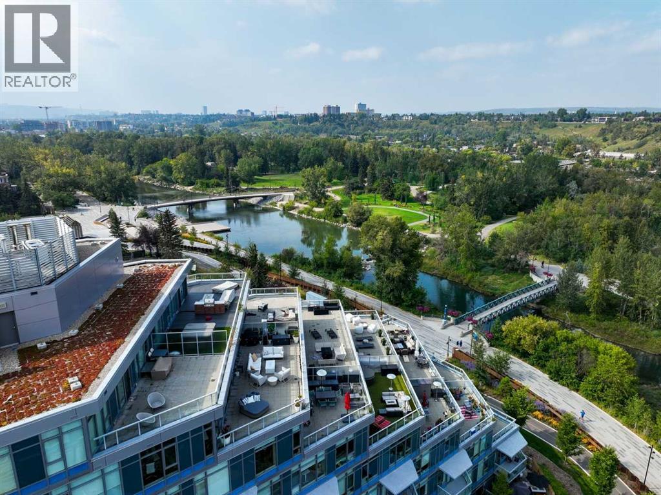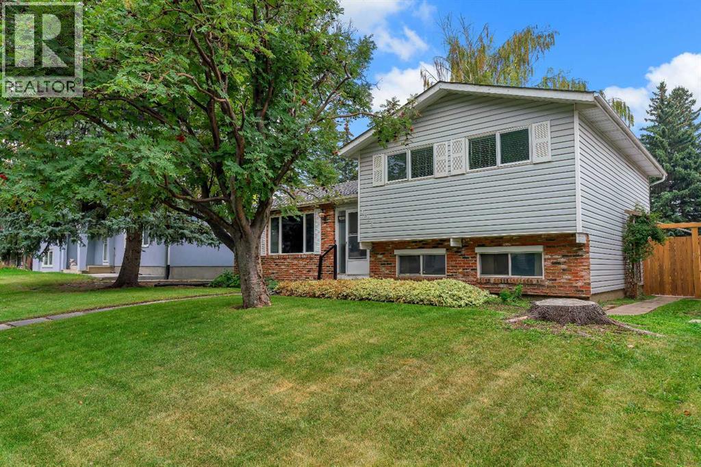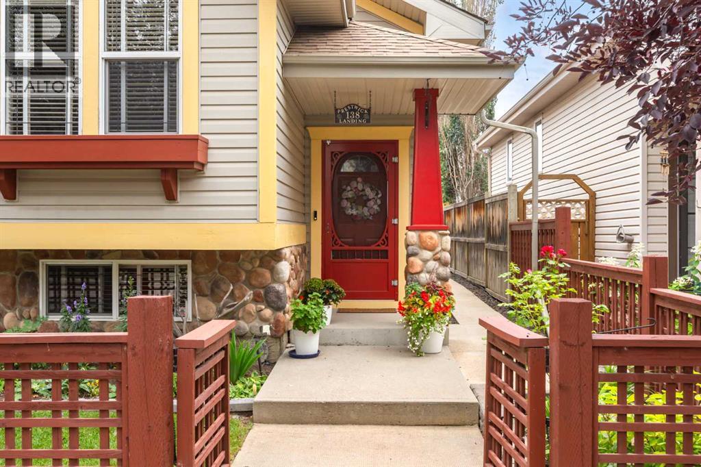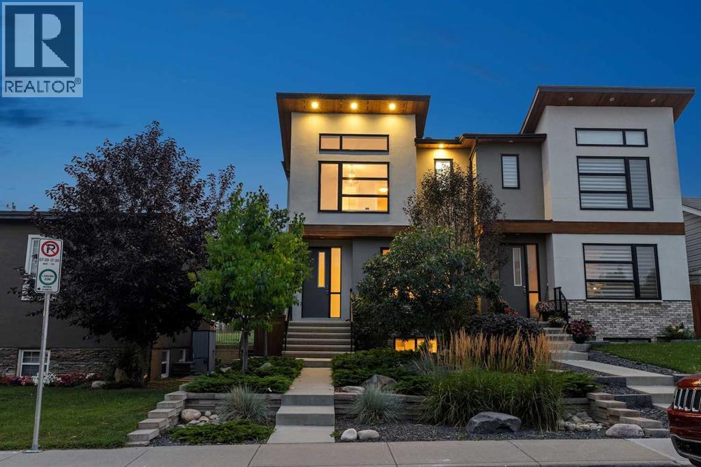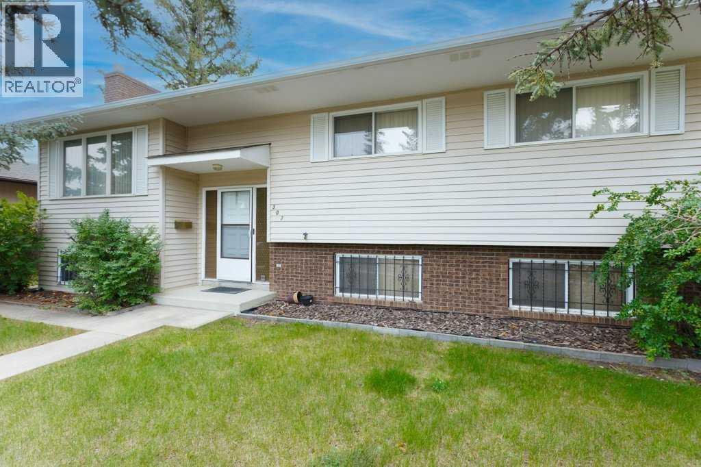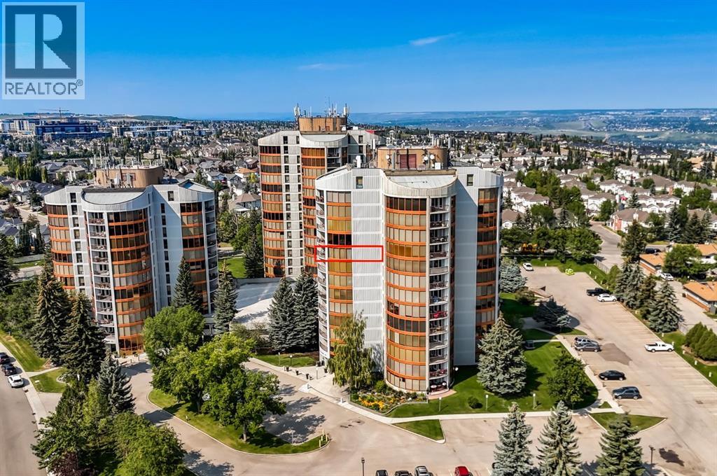- Houseful
- AB
- Chestermere
- T1X
- 238 Lakeview Inlt
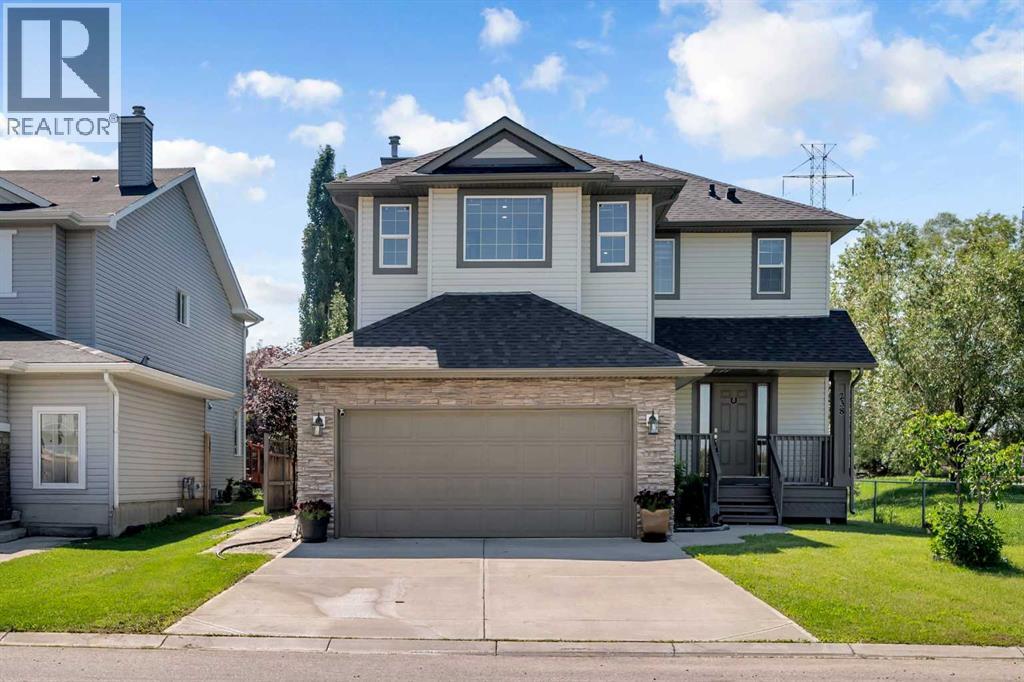
Highlights
Description
- Home value ($/Sqft)$389/Sqft
- Time on Houseful29 days
- Property typeSingle family
- Median school Score
- Year built2004
- Garage spaces2
- Mortgage payment
CORNER LOT | BIG BACKYARD | Step into your dream home at 238 Lakeview Inlet, Chestermere—a breathtaking 2-story sanctuary where modern elegance meets everyday comfort. This stunning residence welcomes you with an open, sunlit main floor featuring a chef’s dream kitchen, complete with sleek stainless steel appliances (gas stove, refrigerator, dishwasher, and chimney hood fan), perfect for culinary adventures. The adjoining dining area flows seamlessly into a cozy living room with a warm fireplace, creating the ideal space for family moments or entertaining guests. A convenient 2pc bath, functional mudroom, and spacious attached double garage add practicality to this already impressive home. Upstairs, discover a luxurious primary bedroom with a spa-like 4pc ensuite, two additional generously sized bedrooms, a second 4pc bath, and a serene family room—perfect for movie nights or quiet relaxation. The fully finished illegal suite basement offers incredible flexibility and potential. It includes two spacious bedrooms, a full bathroom, a kitchen, and a large living area. Located on a quiet, tree-lined street backing onto expansive greenspace, this home offers privacy and tranquility while being just steps away from playgrounds, top-rated schools, shopping, and scenic walking/bike paths. Enjoy year-round recreation with the lake, golf course, winter skating rink, and summer community garden all within reach. Plus, with easy access to public transit, commuting is effortless. This isn’t just a house—it’s a lifestyle. Don’t miss your chance to own this exquisite Chestermere gem. Your dream home awaits—schedule a viewing today! (id:63267)
Home overview
- Cooling None
- Heat type Forced air
- # total stories 2
- Construction materials Wood frame
- Fencing Fence
- # garage spaces 2
- # parking spaces 4
- Has garage (y/n) Yes
- # full baths 2
- # half baths 2
- # total bathrooms 4.0
- # of above grade bedrooms 5
- Flooring Carpeted, ceramic tile, vinyl plank
- Has fireplace (y/n) Yes
- Subdivision Chestermere estates
- Directions 2175568
- Lot desc Landscaped, lawn
- Lot dimensions 5407
- Lot size (acres) 0.12704417
- Building size 1951
- Listing # A2245464
- Property sub type Single family residence
- Status Active
- Bedroom 2.691m X 4.039m
Level: Basement - Kitchen 3.758m X 1.829m
Level: Basement - Bedroom 2.691m X 2.515m
Level: Basement - Recreational room / games room 6.325m X 4.749m
Level: Basement - Bathroom (# of pieces - 2) 1.981m X 2.109m
Level: Basement - Furnace 2.033m X 3.176m
Level: Basement - Kitchen 4.319m X 3.658m
Level: Main - Other 2.338m X 2.286m
Level: Main - Dining room 4.319m X 2.691m
Level: Main - Foyer 2.134m X 2.362m
Level: Main - Living room 5.13m X 4.624m
Level: Main - Bathroom (# of pieces - 2) 1.829m X 1.881m
Level: Main - Bedroom 2.743m X 3.225m
Level: Upper - Primary bedroom 3.758m X 4.42m
Level: Upper - Bathroom (# of pieces - 4) 2.743m X 1.548m
Level: Upper - Bathroom (# of pieces - 4) 2.844m X 2.463m
Level: Upper - Bedroom 3.81m X 3.048m
Level: Upper - Family room 5.182m X 4.014m
Level: Upper
- Listing source url Https://www.realtor.ca/real-estate/28700158/238-lakeview-inlet-chestermere-chestermere-estates
- Listing type identifier Idx

$-2,026
/ Month

