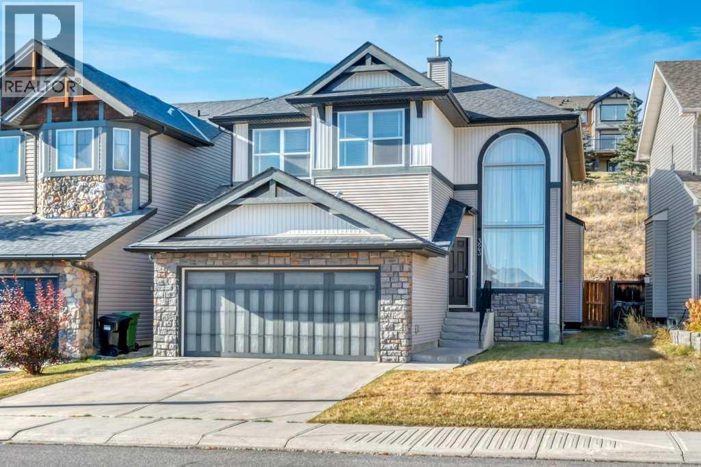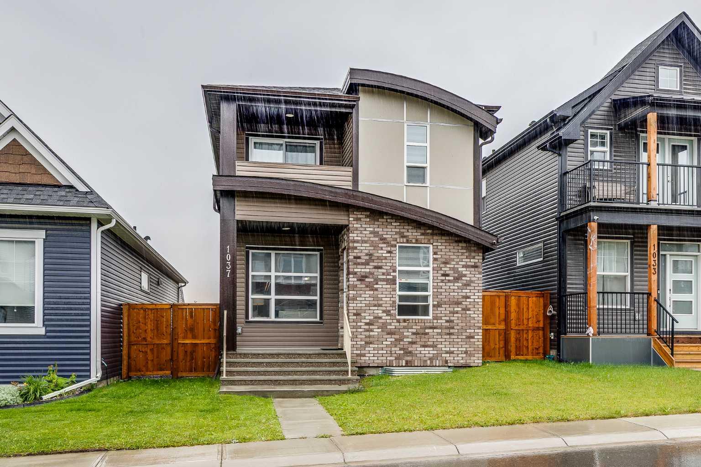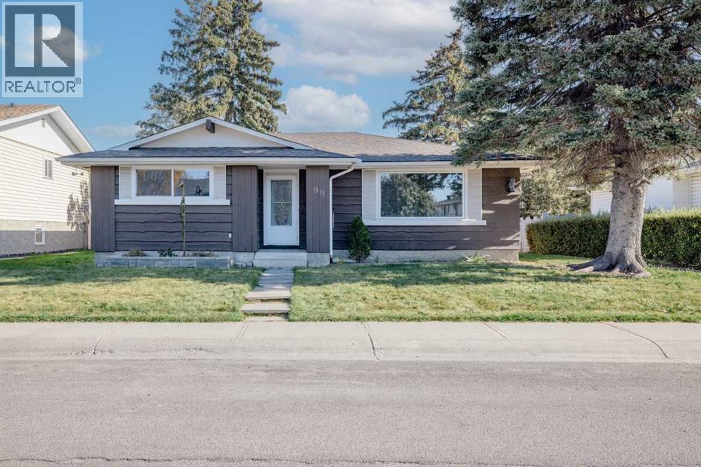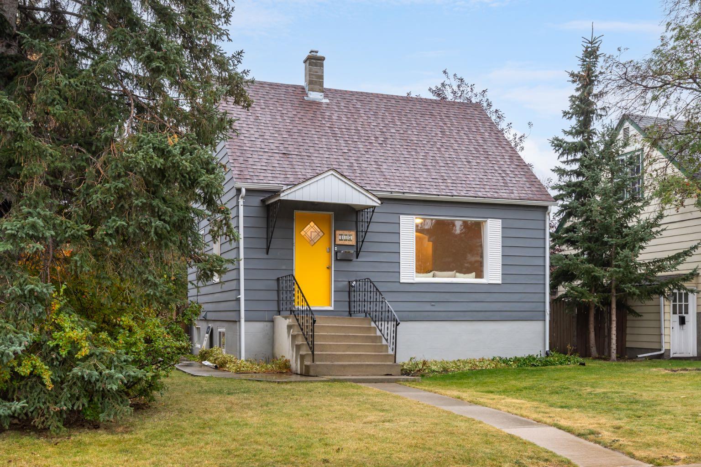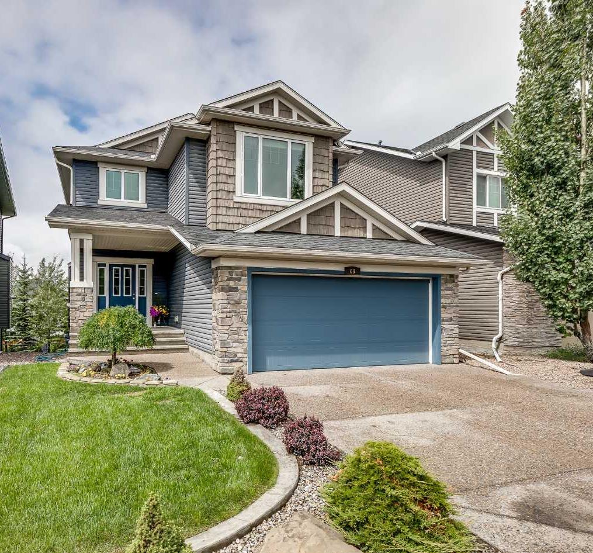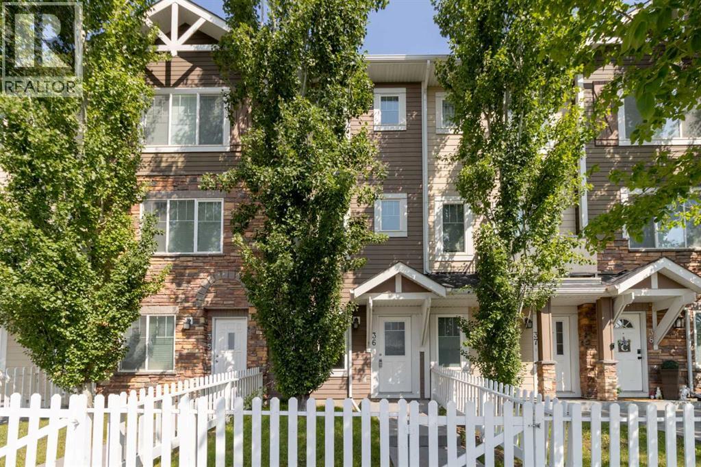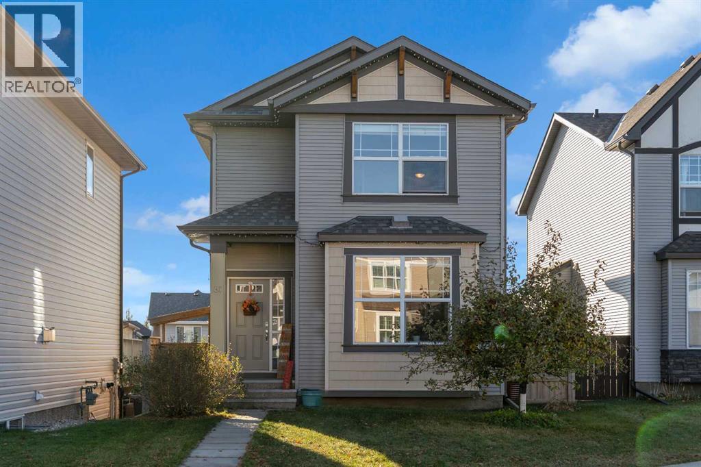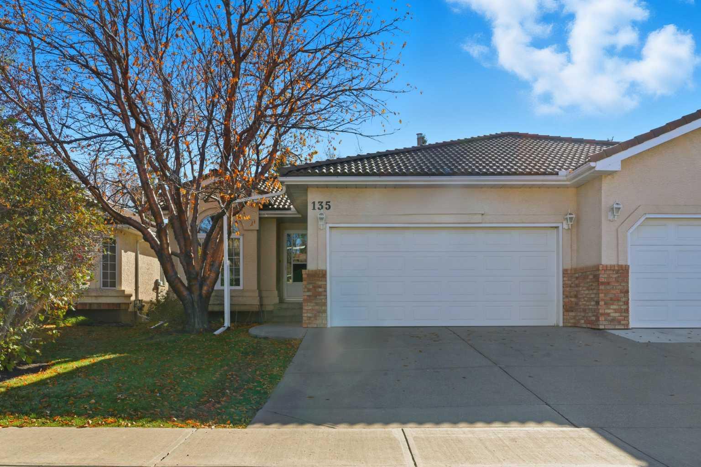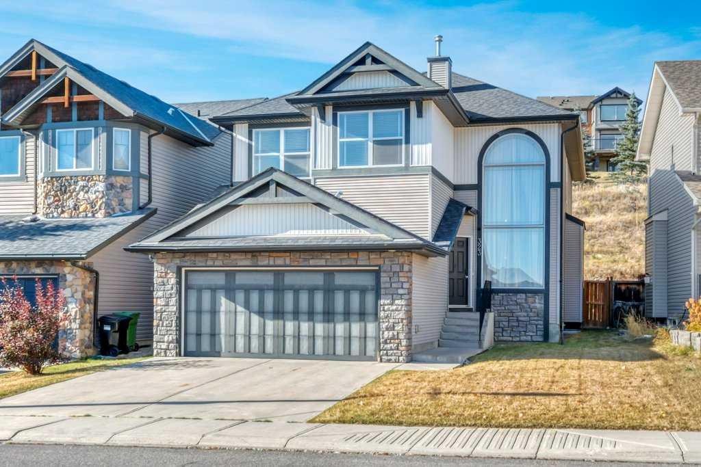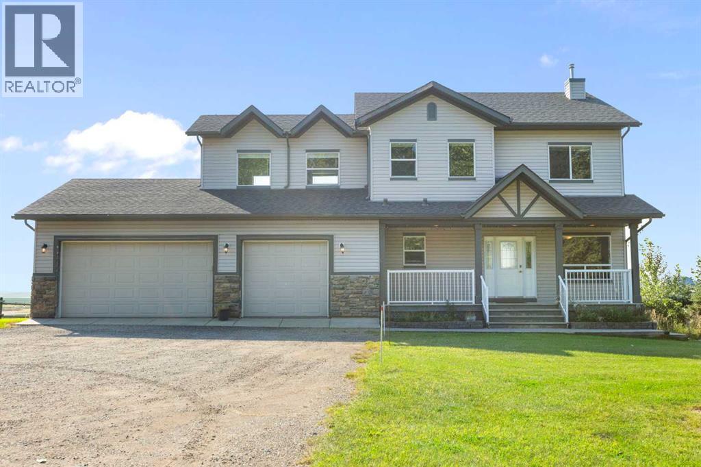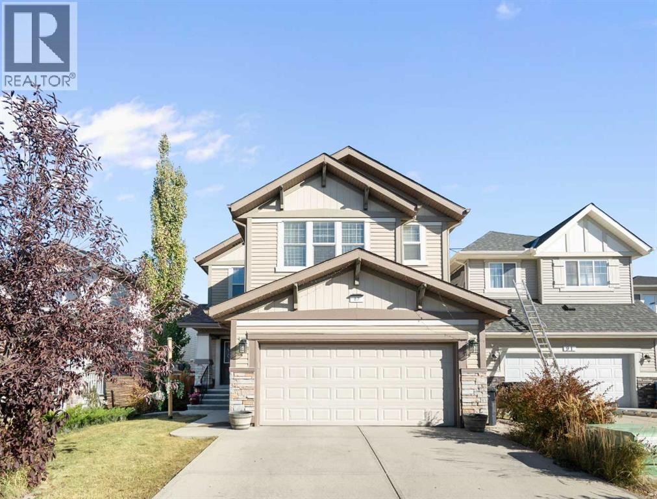- Houseful
- AB
- Chestermere
- T1X
- 247 Lakepointe
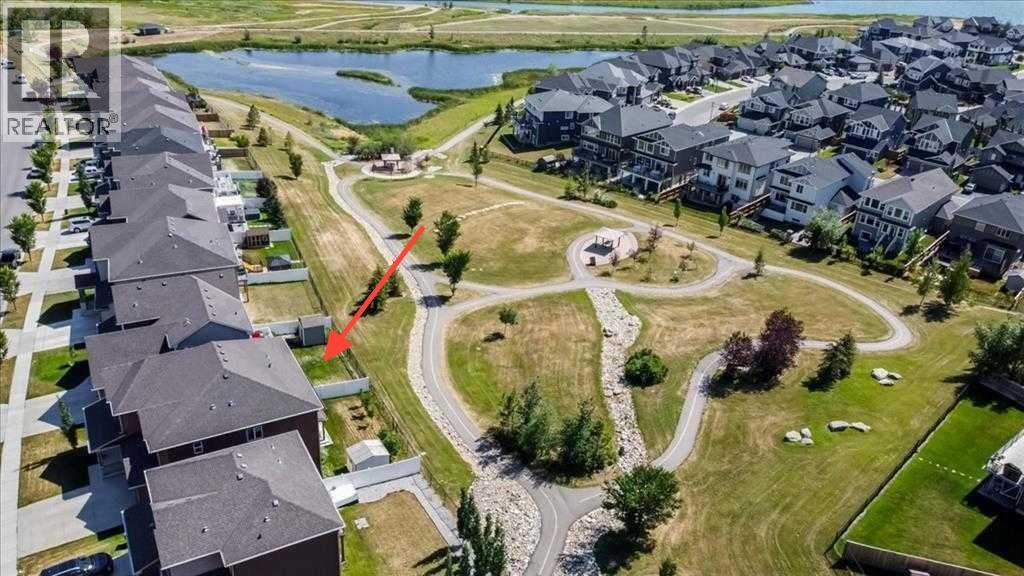
Highlights
Description
- Home value ($/Sqft)$352/Sqft
- Time on Housefulnew 14 hours
- Property typeSingle family
- Median school Score
- Year built2013
- Garage spaces2
- Mortgage payment
Over $80,000 Lower Than City Assessment! This fully finished 2-storey walkout home in the desirable Lakepointe community offers breathtaking south-facing views of the lake, pond, and natural reserve, with direct access to walking paths and parks. Inside, the main floor boasts 9' ceilings, rich hardwood floors, a versatile flex room, and an open-concept living space with a cozy gas fireplace. The chef-inspired kitchen features granite countertops, stainless steel appliances, soft-close cabinets, a large island, and a walk-in pantry. French doors lead to an oversized deck with a gas hookup—perfect for outdoor entertaining. Upstairs, enjoy a spacious bonus room, two generous bedrooms, and a luxurious primary suite with lake views, dual closets, and a spa-like 5-piece ensuite. The walkout basement offers even more living space with a family room, stacked-stone fireplace, full bath, and room for future development. Additional features include A/C, reverse osmosis water system, central vacuum, and water softener. With its blend of comfort, style, prime location and unbeatable price, this home is the perfect fit for modern family living exceptional value. Open House: Saturday, October 18th | 1:00 PM – 3:00 PM (id:63267)
Home overview
- Cooling None
- Heat source Natural gas
- Heat type Forced air
- # total stories 2
- Fencing Fence
- # garage spaces 2
- # parking spaces 4
- Has garage (y/n) Yes
- # full baths 3
- # half baths 1
- # total bathrooms 4.0
- # of above grade bedrooms 3
- Flooring Carpeted, hardwood, tile
- Has fireplace (y/n) Yes
- Community features Lake privileges
- Subdivision Lakepointe
- Lot dimensions 5082
- Lot size (acres) 0.11940789
- Building size 2208
- Listing # A2264440
- Property sub type Single family residence
- Status Active
- Bedroom 3.176m X 4.496m
Level: 2nd - Bonus room 3.377m X 3.682m
Level: 2nd - Bedroom 3.048m X 3.377m
Level: 2nd - Bathroom (# of pieces - 4) Level: 2nd
- Bathroom (# of pieces - 5) 3.81m X 2.768m
Level: 2nd - Primary bedroom 5.182m X 3.581m
Level: 2nd - Bathroom (# of pieces - 3) Level: Basement
- Recreational room / games room 11.101m X 4.444m
Level: Basement - Dining room 2.996m X 3.658m
Level: Main - Bathroom (# of pieces - 2) Level: Main
- Kitchen 3.453m X 4.368m
Level: Main - Living room 4.901m X 4.471m
Level: Main - Family room 3.048m X 3.606m
Level: Main
- Listing source url Https://www.realtor.ca/real-estate/29000765/247-lakepointe-chestermere-lakepointe
- Listing type identifier Idx

$-2,075
/ Month

