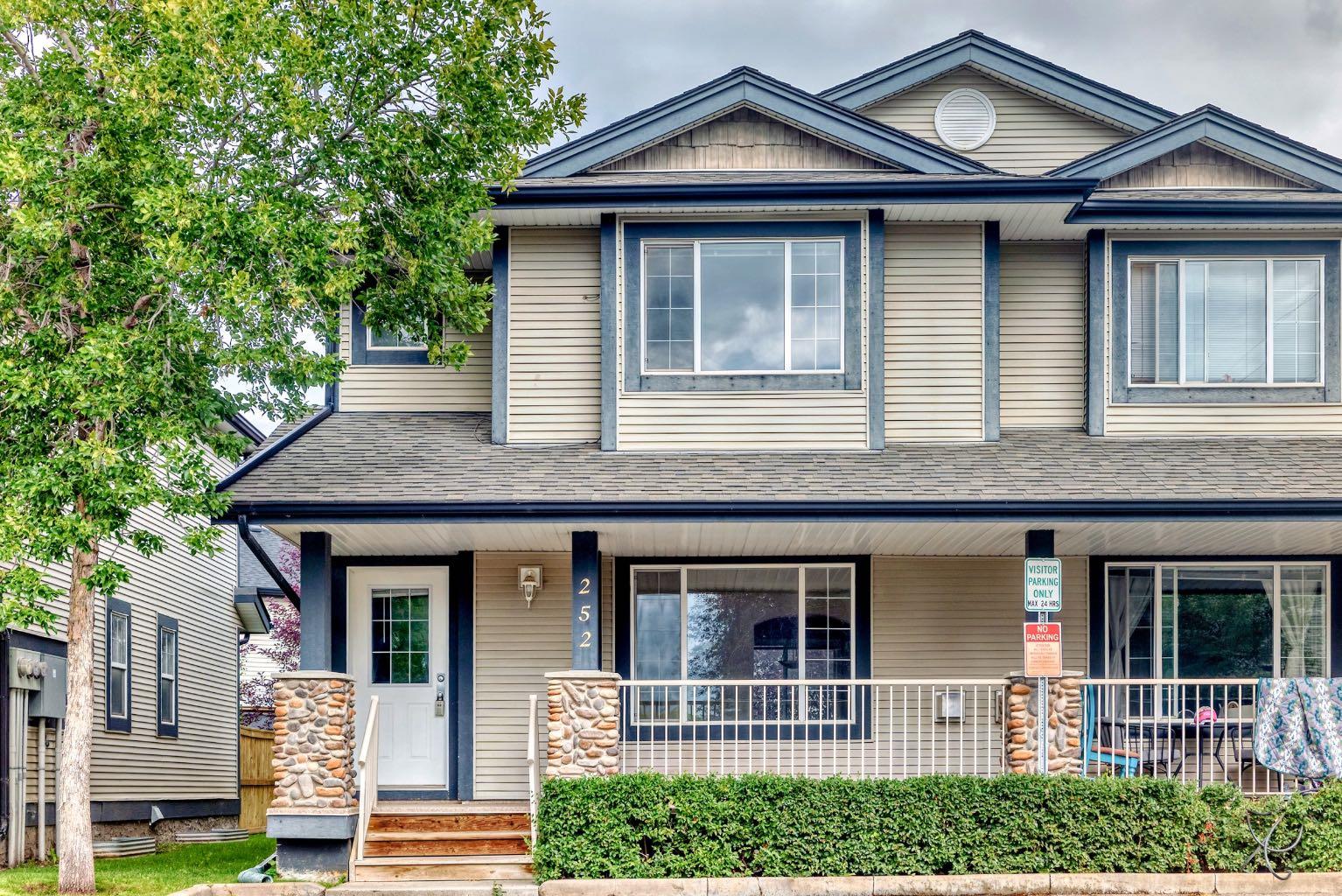- Houseful
- AB
- Chestermere
- T1X
- 252 Stonemere Pl

Highlights
Description
- Home value ($/Sqft)$296/Sqft
- Time on Houseful42 days
- Property typeResidential
- Style2 storey
- Year built2002
- Mortgage payment
Rare 3 BEDROOM, 3.5 BATHROOM with 2 CAR SPACES - WOW. Fully Finished Corner Townhouse with LAKE ACCESS in Chestermere. Over 1,700 sq. ft. of living space. As you step inside you will appreciate the spacious living room with a cozy gas fireplace. Separate dining room opens to the Kitchen with maple cabinets, Island, Pantry and sliding doors to the patio, perfect for BBQing with friends. There is also a two piece powder room that is nicely tucked away on the main floor for your convenience. The 2nd floor will impress you with the size of the 2 Master Bedrooms. Main master features walk-in closet and 3 pc Ensuite. 2nd bedroom is quite oversized as it features a sitting area or perfect for a home office. Completing the 2nd floor is a 4 pc bathroom. In the fully finished basement you'll find ample room to enjoy. There you will find an additional family room, bedroom with a large window allowing natural light, 4 pc bath and a separate laundry room. There is enough room to invite friends & family over to watch your favourite Netflix show or hockey team on a big screen. You will love the idea of 2 PARKING STALLS in front of your home and walking distance to grab some groceries or a bite to eat! Just watch your waistline as DQ is just a few steps away. Enjoy the LAKE as you like, relax by the marina, golfing is around the corner, schools and much much more. Enjoy the many activities offered by this vibrant community. Call today to view this Well Appointed Affordable Townhome in the perfect location.
Home overview
- Cooling None
- Heat type Forced air, natural gas
- Pets allowed (y/n) Yes
- Building amenities Other
- Construction materials Stone, vinyl siding, wood frame
- Roof Asphalt shingle
- Fencing Partial
- # parking spaces 2
- Parking desc Assigned, stall
- # full baths 3
- # half baths 1
- # total bathrooms 4.0
- # of above grade bedrooms 3
- # of below grade bedrooms 1
- Flooring Carpet, hardwood
- Appliances Dishwasher, dryer, electric stove, refrigerator, washer, window coverings
- Laundry information In basement
- County Chestermere
- Subdivision Westmere
- Zoning description Rm3
- Directions Cdesauti
- Exposure S
- Lot desc See remarks
- Basement information Finished,full
- Building size 1284
- Mls® # A2243404
- Property sub type Townhouse
- Status Active
- Tax year 2025
- Listing type identifier Idx

$-602
/ Month

