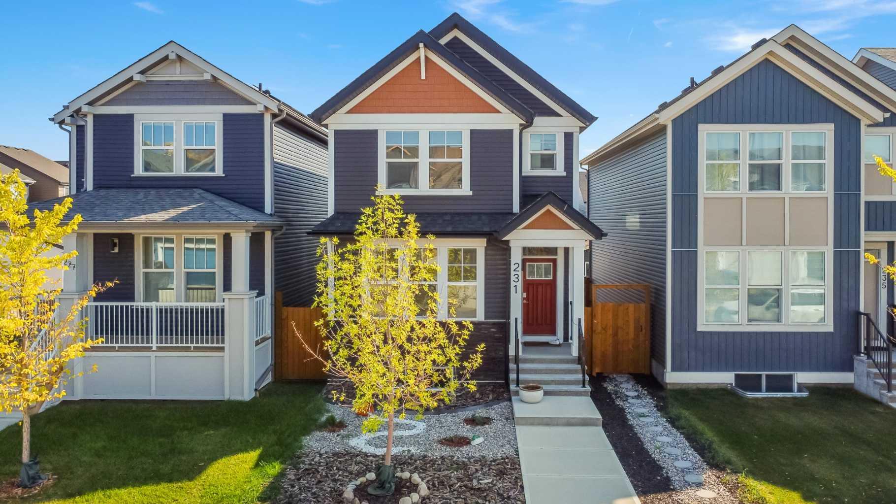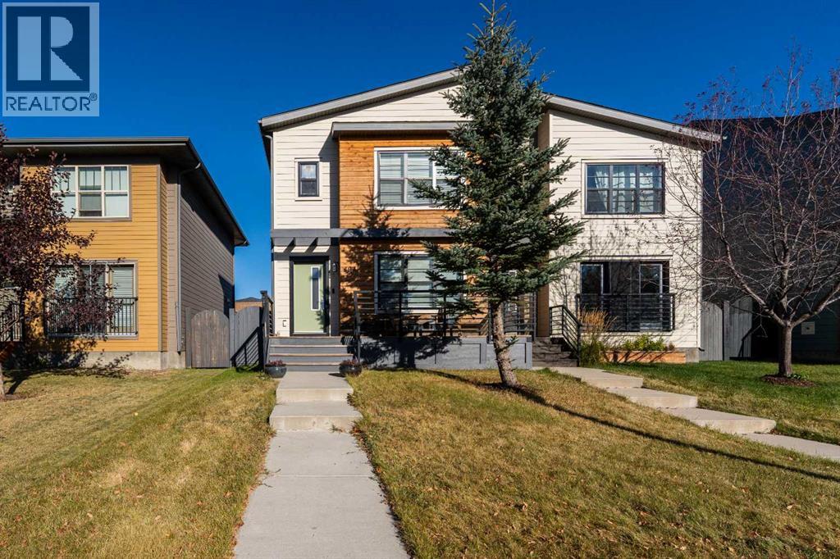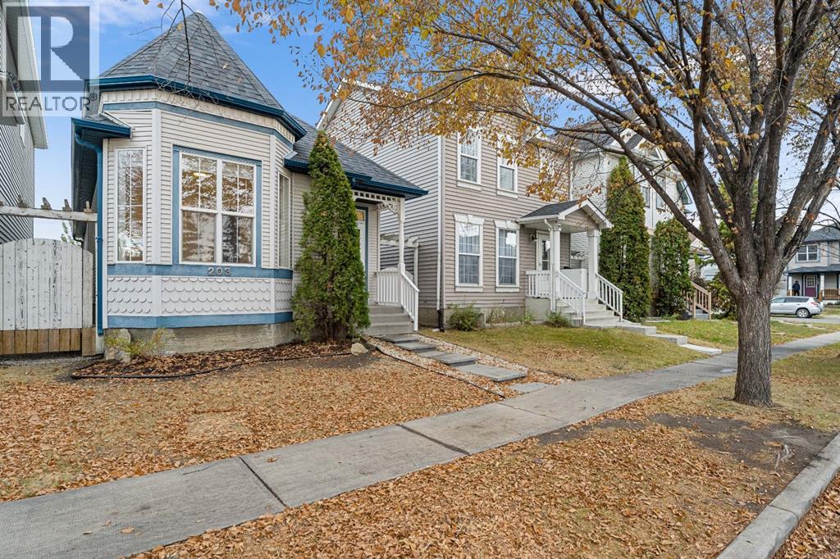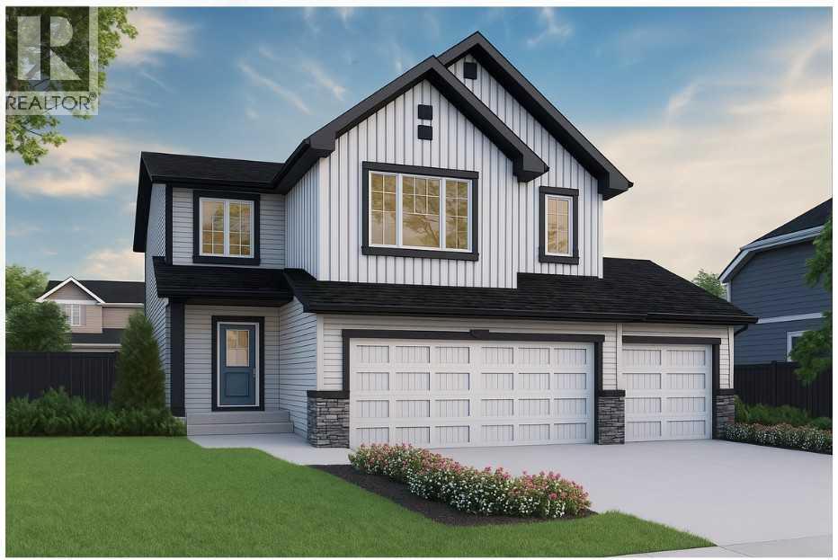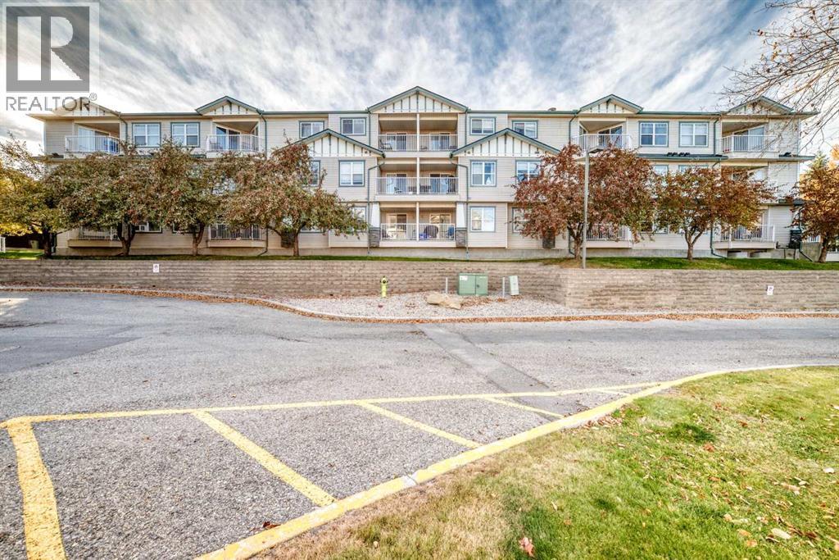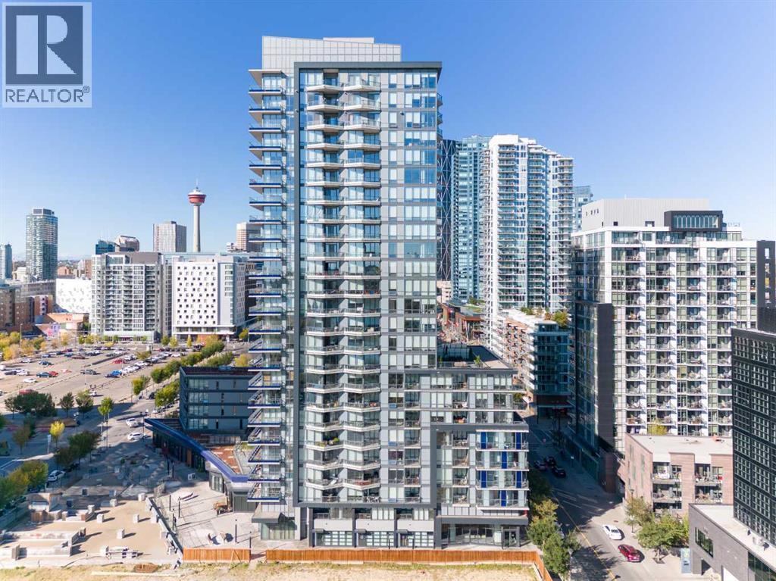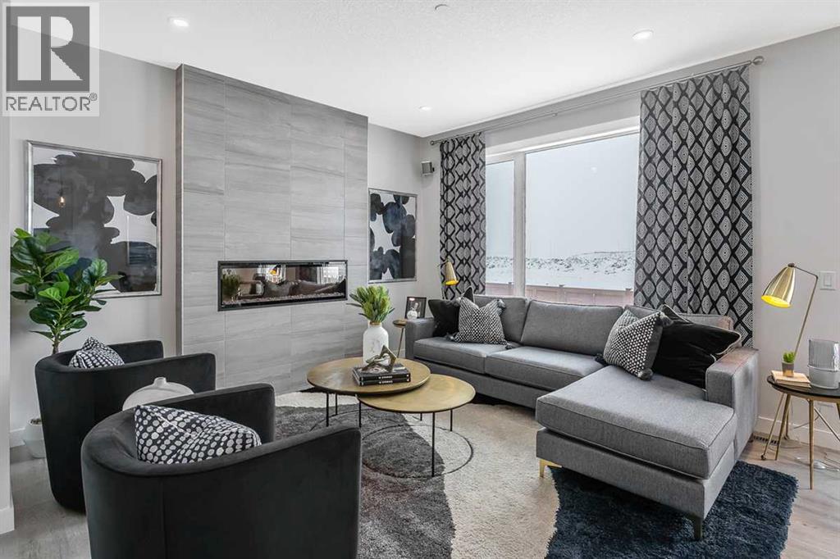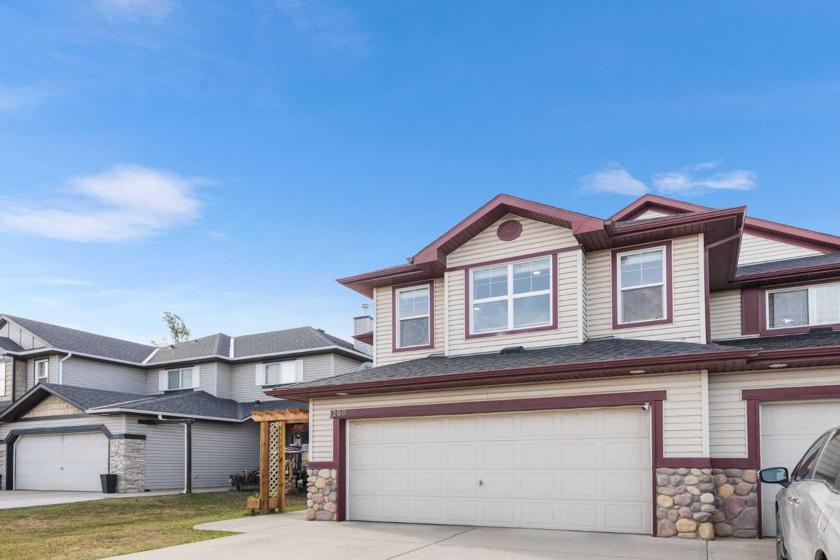
Highlights
Description
- Property typeResidential
- Mortgage payment
Welcome to this beautifully updated 4 bedroom + bonus room, 3.5 bath home offering over 2,700 sq. ft. of developed living space. 2025 NEW UPDATES INCLUDE A FRESHLY PAINTED interior showcases a REMODELED KITCHEN with quartz countertops, NEW APPLIANCES, HARDWOOD FLOOR, RECESSED LIGHTING , creating a modern and inviting feel throughout. Upstairs, a spacious bonus room complements the large primary suite with private en-suite, plus two additional bedrooms and a full bath. The fully developed basement adds even more living space with a rec room, bedroom/office, and 3-piece bath—perfect for family living or entertaining. Enjoy year-round lake access, nearby golf, and all the amenities of this vibrant, family-friendly community. Don't miss this rare opportunity, schedule your private showing today.
Home overview
- Cooling
- Heat type
- Pets allowed (y/n)
- Construction materials
- Roof
- Fencing
- # parking spaces
- Has garage (y/n)
- Parking desc
- # full baths
- # half baths
- # total bathrooms
- # of above grade bedrooms
- # of below grade bedrooms
- Flooring
- Appliances
- Laundry information
- County
- Subdivision
- Zoning description
- Exposure
- Lot desc
- Lot size (acres)
- Basement information
- Building size
- Mls® #
- Property sub type Half duplex
- Status Sold
- Tax year
- Listing type identifier

