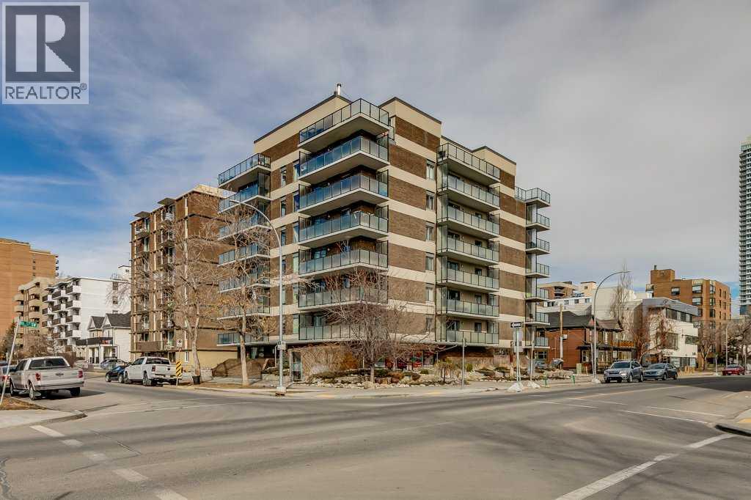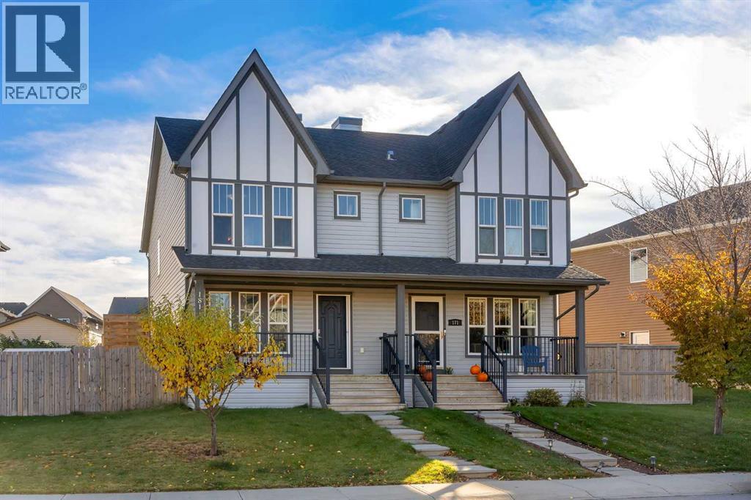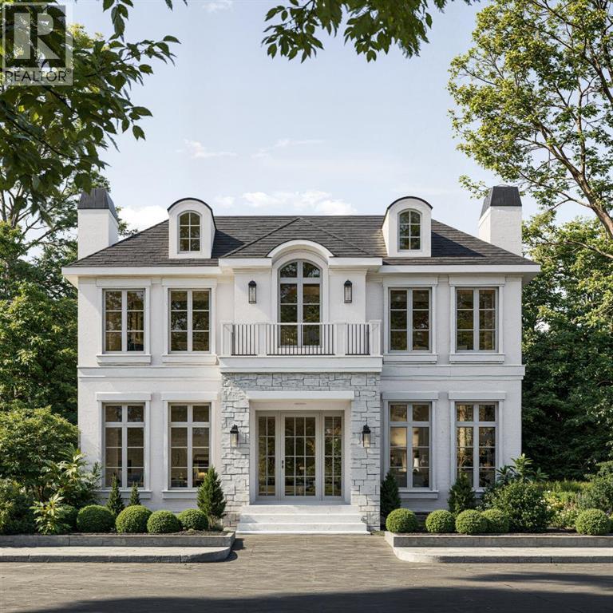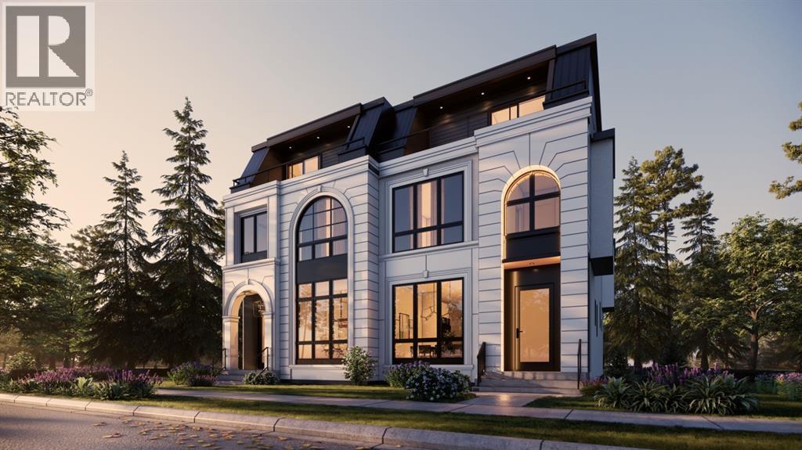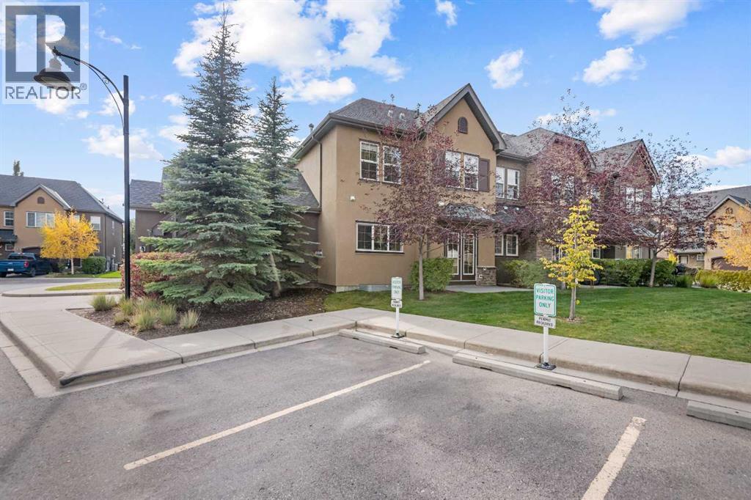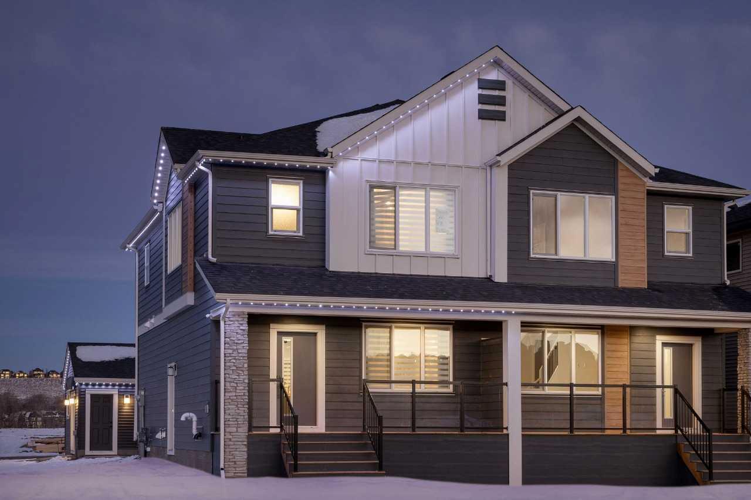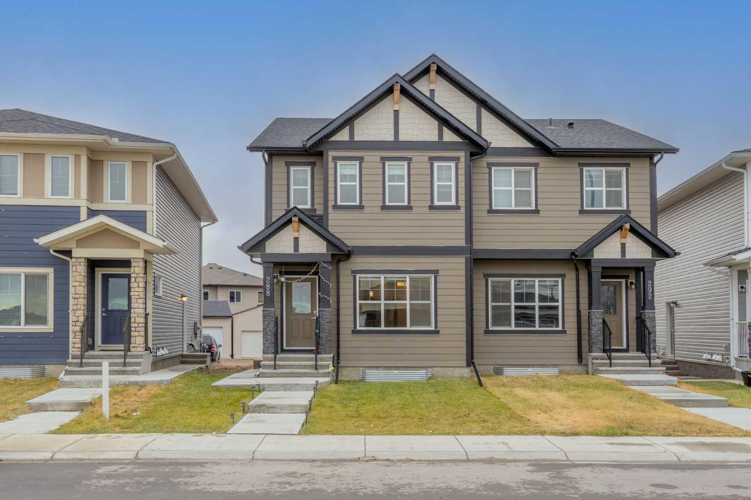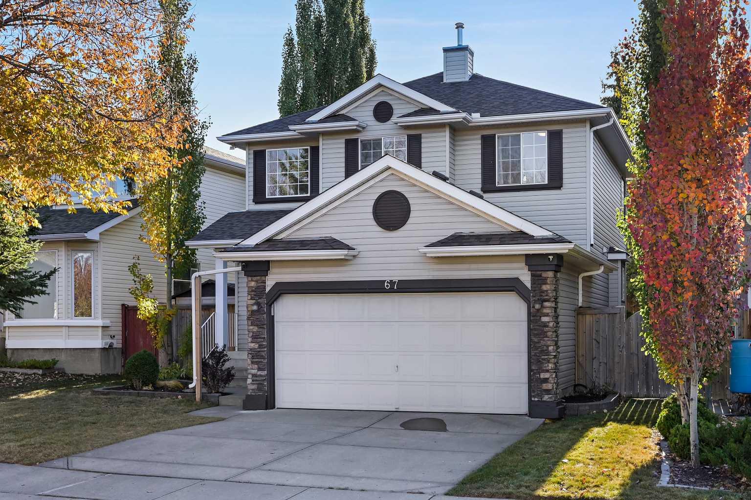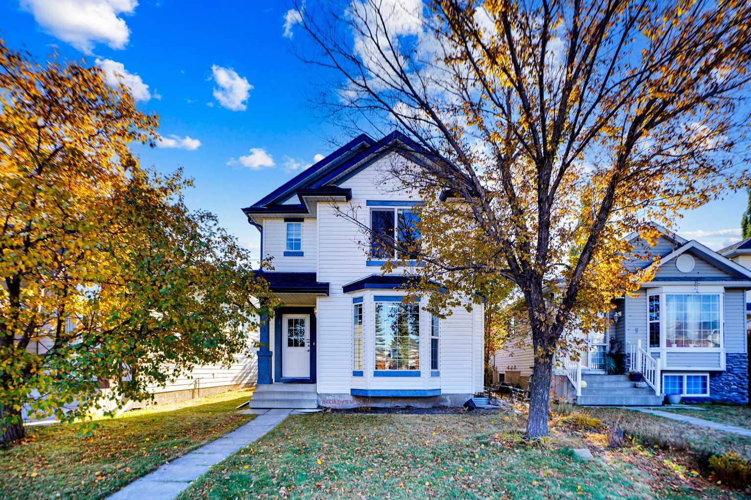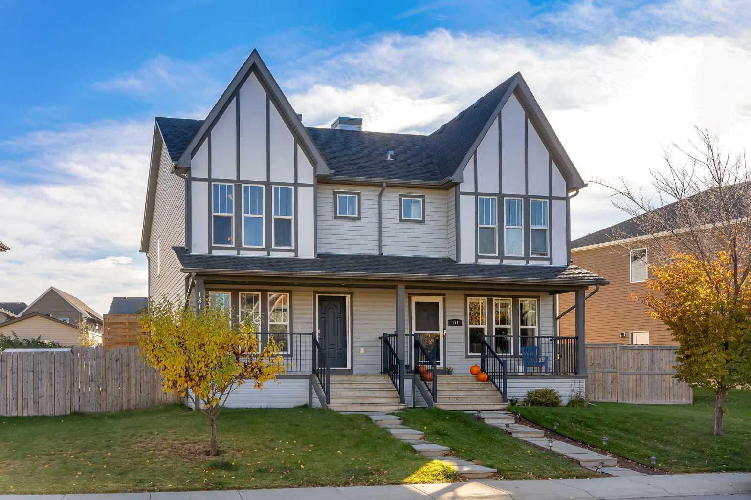- Houseful
- AB
- Chestermere
- T1X
- 271 Kinniburgh Loop
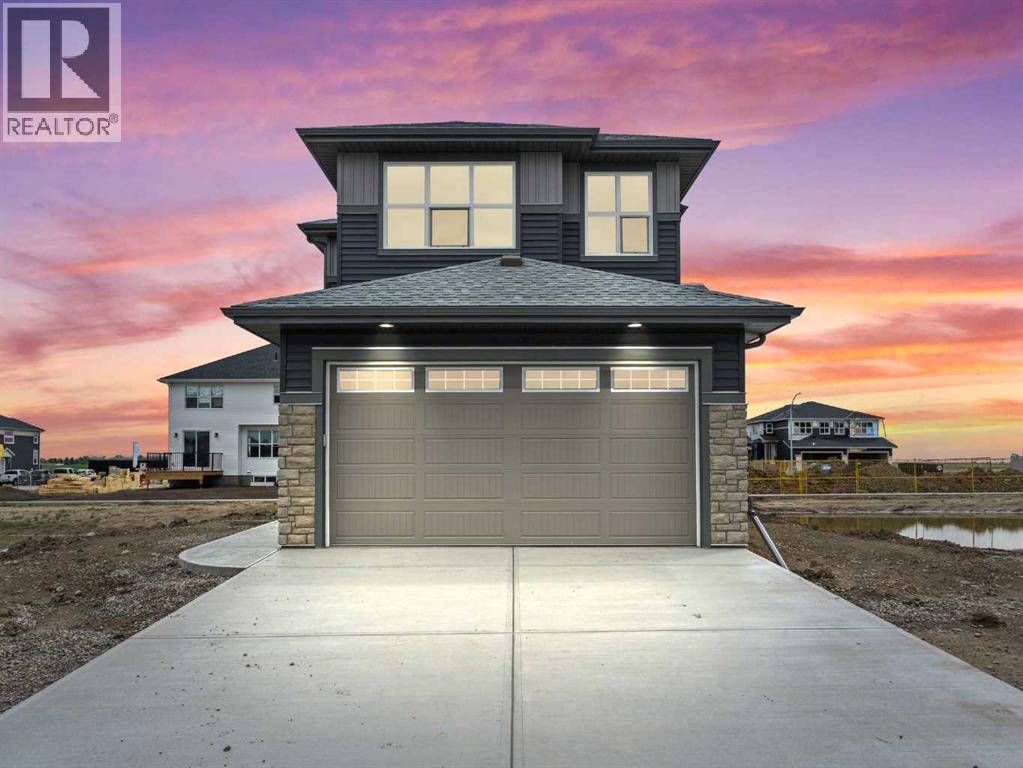
Highlights
Description
- Home value ($/Sqft)$348/Sqft
- Time on Houseful81 days
- Property typeSingle family
- Median school Score
- Year built2025
- Garage spaces2
- Mortgage payment
Welcome to 271 Kinniburgh Loop – a beautifully upgraded 4-bedroom, 3-bathroom home in the heart of Kinniburgh South. Just minutes from Chestermere Lake, schools, and everyday amenities, this brand new home offers the perfect blend of luxury, function, and everyday comfort—at a highly competitive price.From the moment you walk in, the open-to-below front foyer makes a lasting impression with a custom feature wall and built-in bench with cubby nooks. The main floor is bright and open, thoughtfully designed with a full bedroom and bathroom—ideal for guests or multi-generational living. The kitchen is both stylish and highly functional, featuring two-tone painted cabinetry with Chantilly Lace white on the perimeter and a rich dark island, quartz countertops throughout, soft-close drawers with metal sides, full-height cabinets, and a premium Samsung stainless steel appliance package featuring a gas range and built-in microwave with a stainless steel trim kit. A walkthrough mudroom and pantry connects directly to the garage and offers more built-in shelving, a bench with cubby storage, and plenty of space to keep things organized.Upstairs, a spacious bonus room offers flexibility for a media room, home office, or play area. The primary bedroom is located at the front of the home for enhanced privacy and features a stunning view of the pond, making it a peaceful retreat to start or end your day. It also includes a large 5-piece ensuite with a fully tiled shower and glass doors, freestanding tub, dual vanities, and a private enclosed toilet. The walk-in closet is custom finished with built-in shelving and drawers and connects directly to the laundry room for added everyday convenience. Two additional bedrooms are located upstairs, each with their own walk-in closets and connected by a well-designed Jack & Jill bathroom featuring a double vanity and a separated toilet and tub/shower space.Additional upgrades throughout the home include luxury vinyl plank (LVP) flooring , spindle railings, quartz countertops in every bathroom, 6-inch LED pot lights, upgraded designer lighting, black hardware and fixtures, 8-foot doors, and true 9-foot ceilings on the main floor. This home also features triple-pane windows, a side entrance, gas line to the deck, a solar panel rough-in, and a closed-off mechanical room in the basement for added safety and convenience. With a thoughtful layout, premium finishings, and exceptional attention to detail, this move-in-ready home delivers outstanding value in one of Chestermere’s most desirable communities. (id:63267)
Home overview
- Cooling None
- Heat type Other
- # total stories 2
- Construction materials Poured concrete, wood frame
- Fencing Partially fenced
- # garage spaces 2
- # parking spaces 4
- Has garage (y/n) Yes
- # full baths 3
- # total bathrooms 3.0
- # of above grade bedrooms 4
- Flooring Carpeted, tile, vinyl
- Has fireplace (y/n) Yes
- Subdivision Kinniburgh south
- Lot desc Landscaped
- Lot dimensions 3896.75
- Lot size (acres) 0.09155898
- Building size 2084
- Listing # A2244847
- Property sub type Single family residence
- Status Active
- Living room 4.267m X 3.709m
Level: Main - Bedroom 3.048m X 2.896m
Level: Main - Dining room 3.353m X 2.743m
Level: Main - Bathroom (# of pieces - 3) 2.49m X 1.5m
Level: Main - Kitchen 4.014m X 4.496m
Level: Main - Laundry 2.338m X 1.804m
Level: Upper - Bedroom 3.149m X 3.048m
Level: Upper - Bathroom (# of pieces - 4) 3.581m X 2.033m
Level: Upper - Bedroom 3.758m X 3.048m
Level: Upper - Other 2.49m X 2.033m
Level: Upper - Bathroom (# of pieces - 5) 5.029m X 2.006m
Level: Upper - Primary bedroom 4.724m X 3.505m
Level: Upper - Bonus room 3.53m X 3.176m
Level: Upper
- Listing source url Https://www.realtor.ca/real-estate/28676942/271-kinniburgh-loop-chestermere-kinniburgh-south
- Listing type identifier Idx

$-1,933
/ Month

