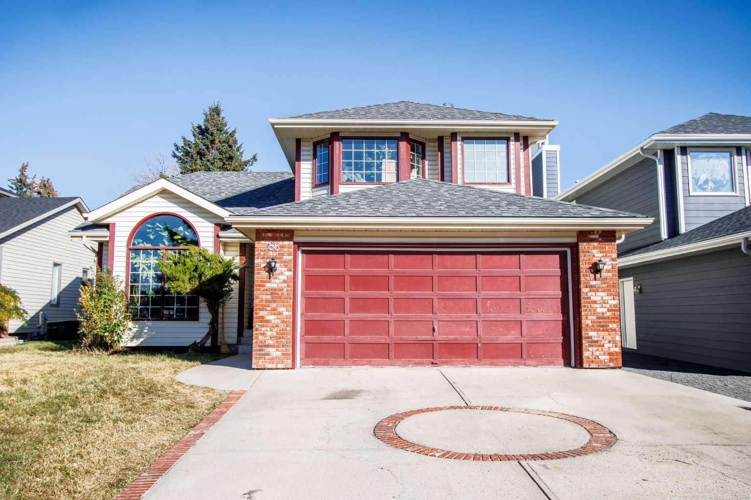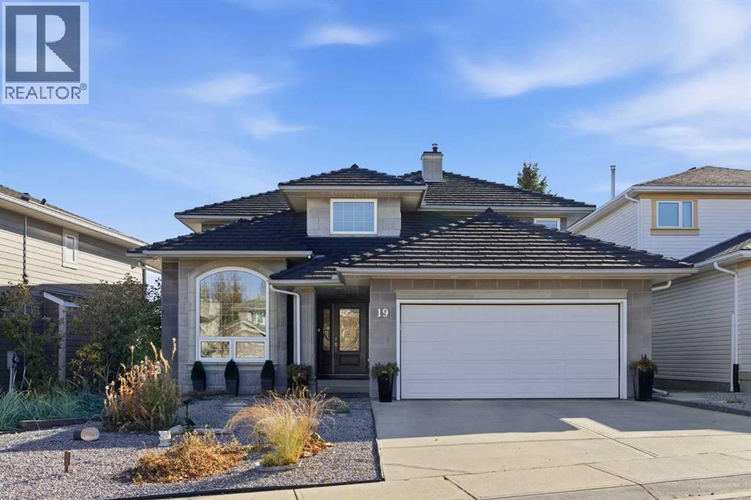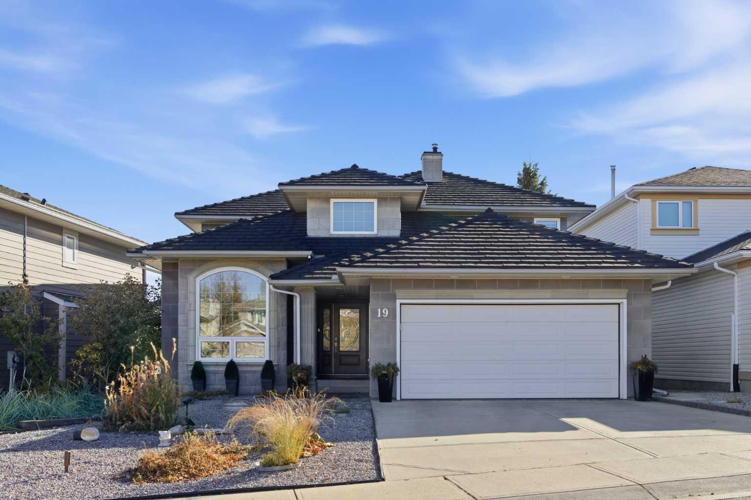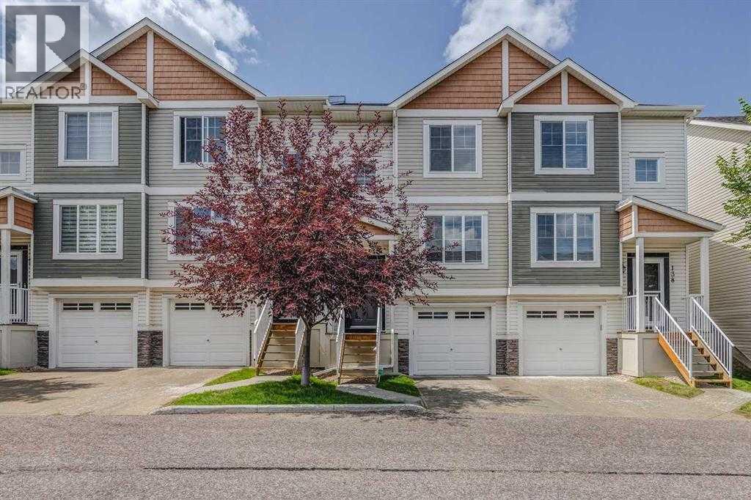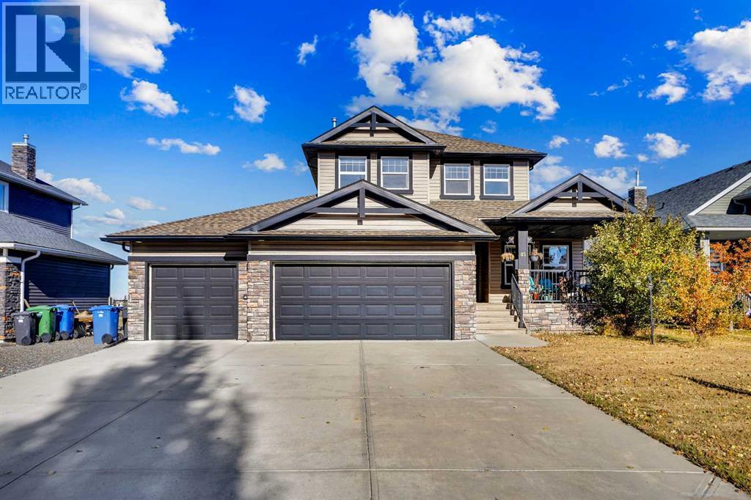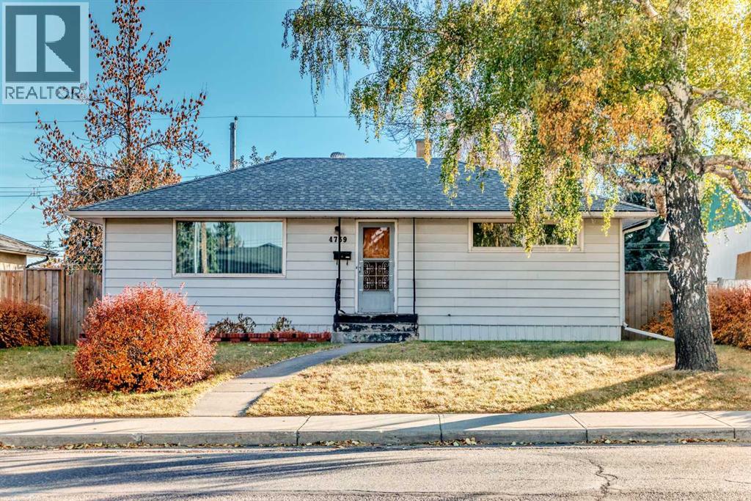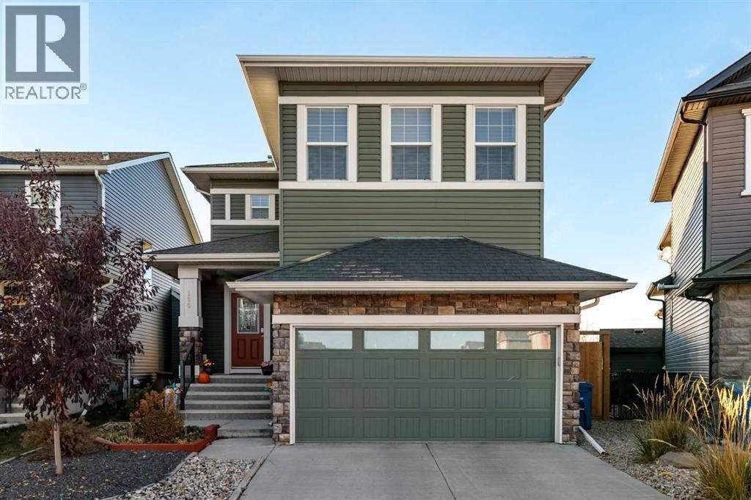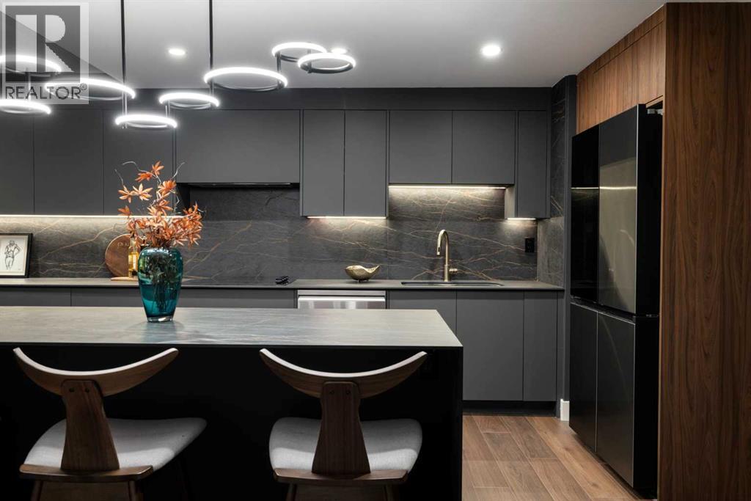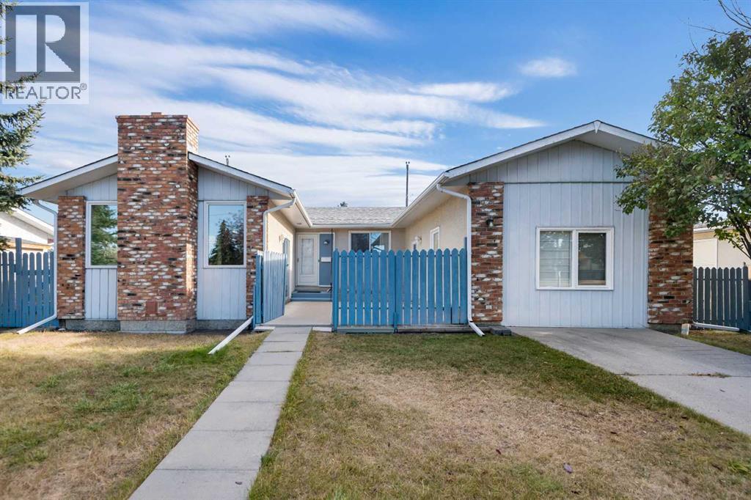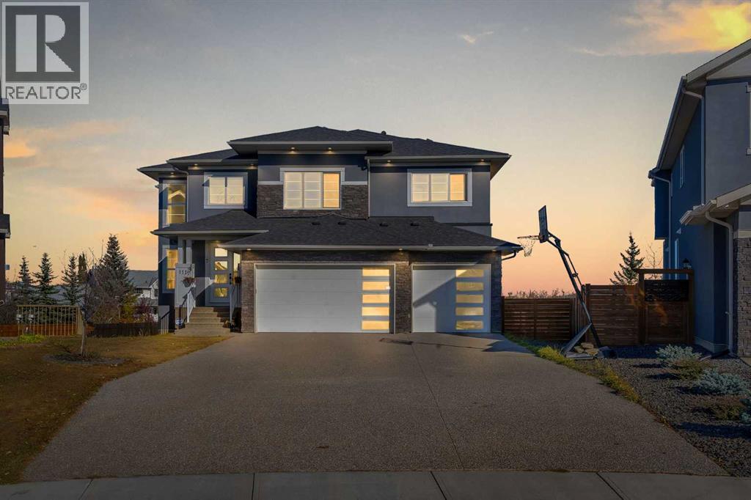- Houseful
- AB
- Chestermere
- T1X
- 280 Chelsea Rd
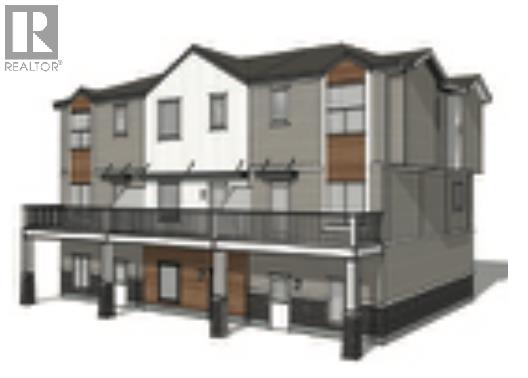
Highlights
Description
- Home value ($/Sqft)$306/Sqft
- Time on Housefulnew 3 hours
- Property typeSingle family
- Median school Score
- Year built2024
- Garage spaces2
- Mortgage payment
Discover Aberdeen Homes in Chestermere — where modern living meets smart investment.This 4-bedroom, 2.5-bath townhouse condo offers the perfect blend of space, comfort, and style. Built in 2024, it features quartz countertops, sleek finishes, and a heated garage—ideal for Alberta winters. Every detail reflects quality craftsmanship and modern design for a low-maintenance, high-comfort lifestyle.Located minutes from East Hills Shopping Centre and with Stoney Trail nearby, you’re connected to everything—downtown Calgary, major retail, schools, and lakeside recreation.Whether you’re a homebuyer seeking contemporary convenience or an investor looking for long-term value in a growing community, Aberdeen Homes stands out as Chestermere’s best townhouse opportunity—modern, accessible, and built for lasting value. (id:63267)
Home overview
- Cooling None
- Heat type Forced air
- # total stories 3
- Fencing Not fenced
- # garage spaces 2
- # parking spaces 2
- Has garage (y/n) Yes
- # full baths 1
- # total bathrooms 1.0
- # of above grade bedrooms 4
- Flooring Carpeted, vinyl plank
- Community features Pets allowed with restrictions
- Subdivision Chelsea
- Lot size (acres) 0.0
- Building size 1570
- Listing # A2266417
- Property sub type Single family residence
- Status Active
- Kitchen 4.712m X 3.67m
Level: 2nd - Living room 4.712m X 3.703m
Level: 2nd - Dining room 4.115m X 2.667m
Level: 2nd - Bedroom 2.871m X 3.024m
Level: 3rd - Bedroom 2.871m X 3.024m
Level: 3rd - Primary bedroom 3.328m X 3.633m
Level: 3rd - Bathroom (# of pieces - 4) 2.438m X 1.829m
Level: 3rd - Bedroom 2.92m X 2.768m
Level: Main
- Listing source url Https://www.realtor.ca/real-estate/29032073/280-chelsea-road-chestermere-chelsea
- Listing type identifier Idx

$-1,000
/ Month

