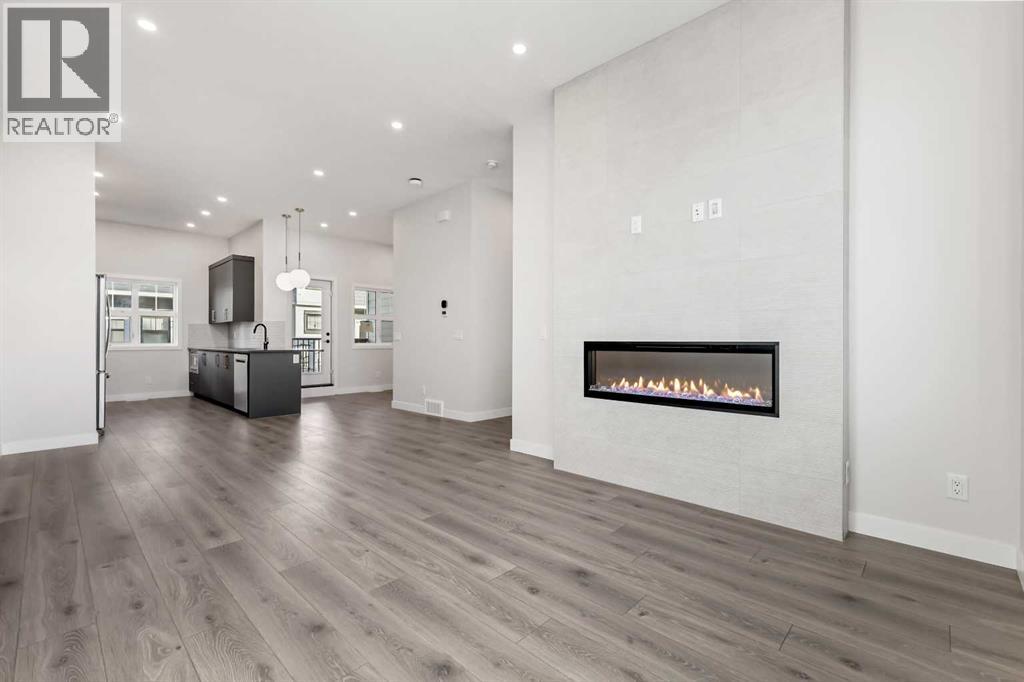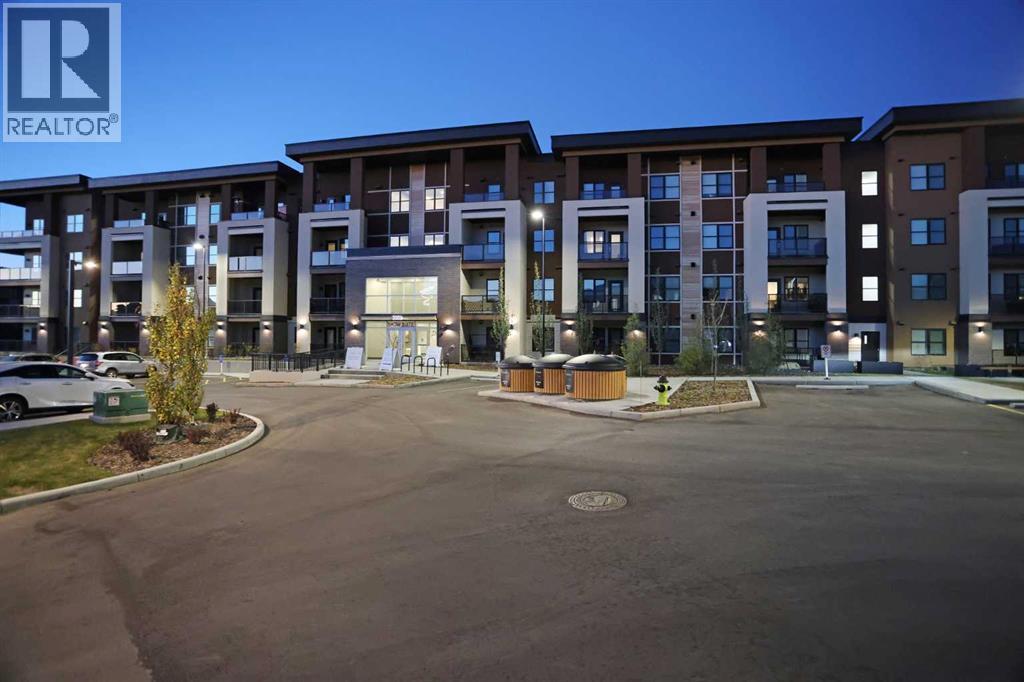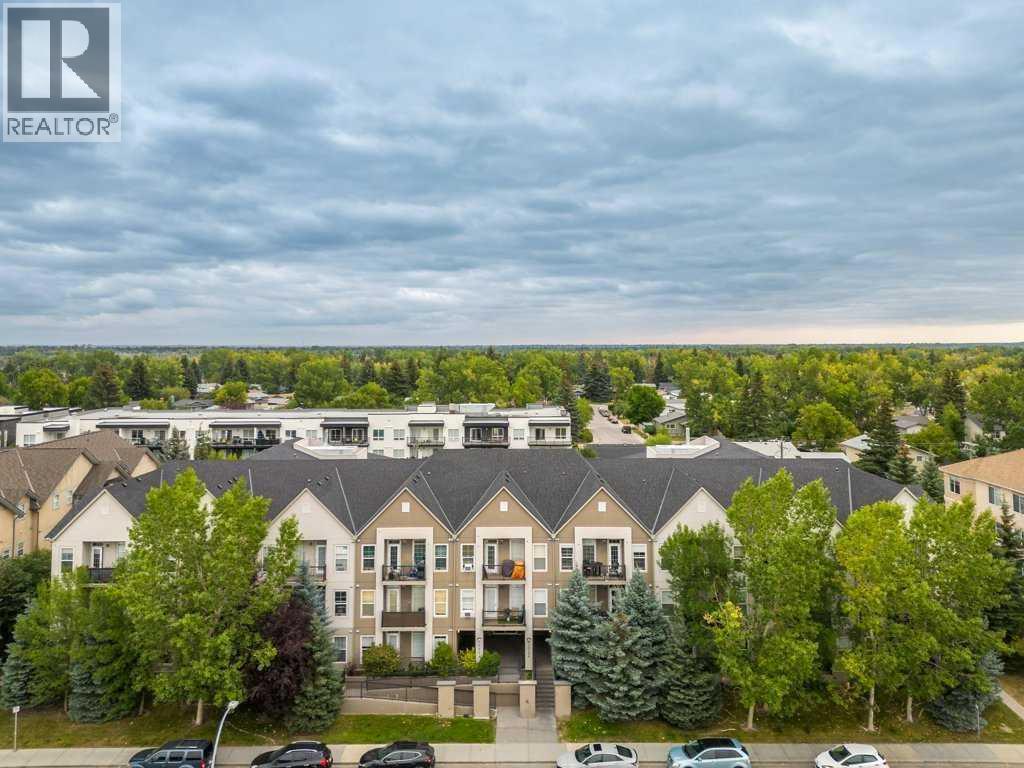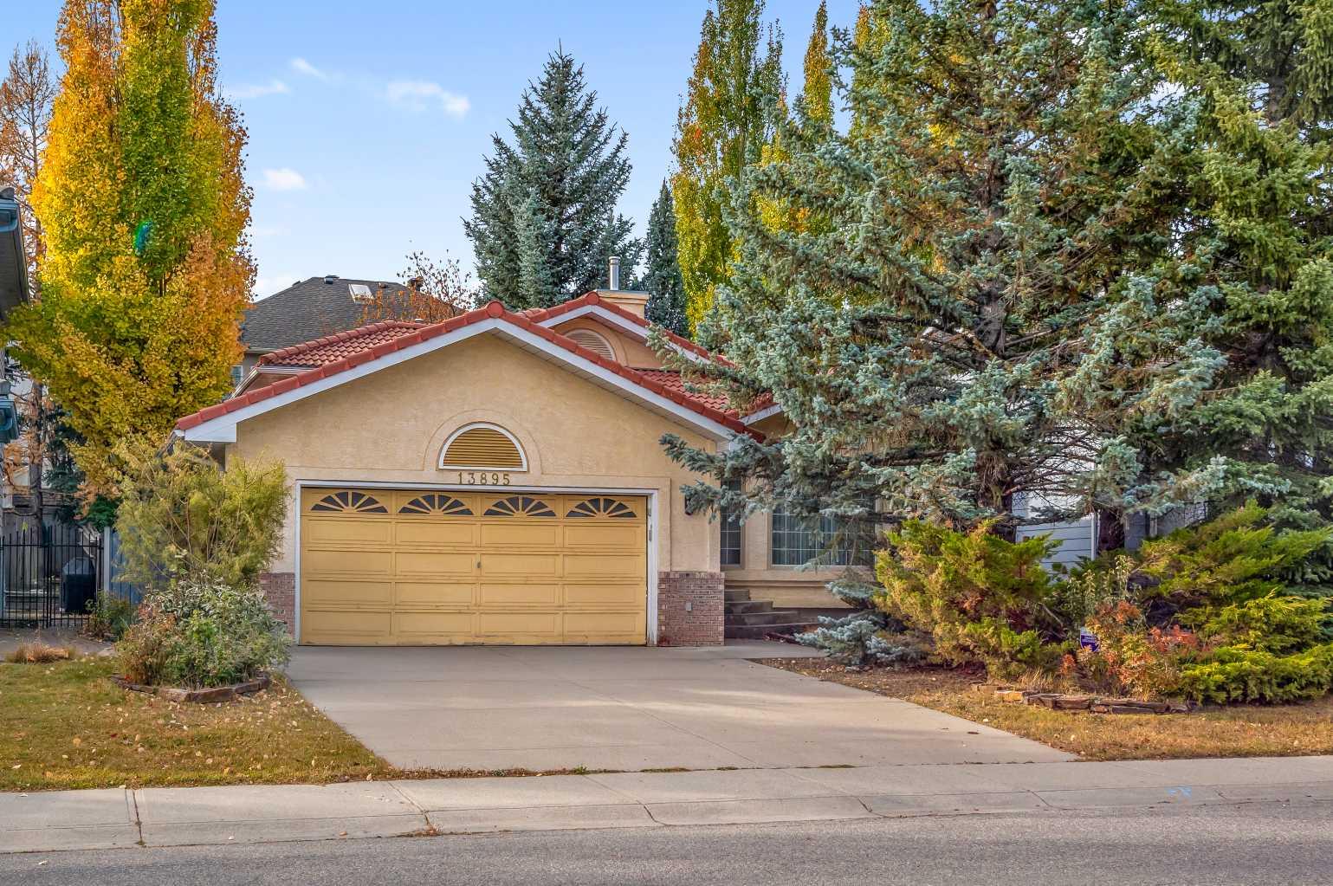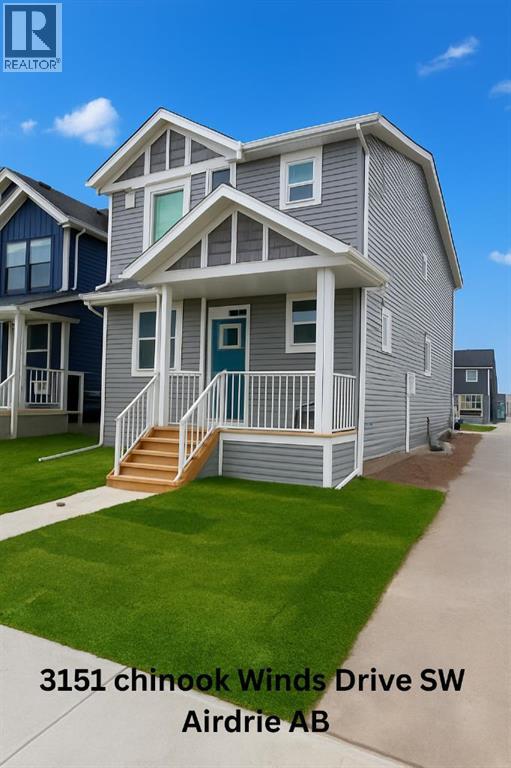- Houseful
- AB
- Chestermere
- T1X
- 280 Chelsea Road Unit 1902
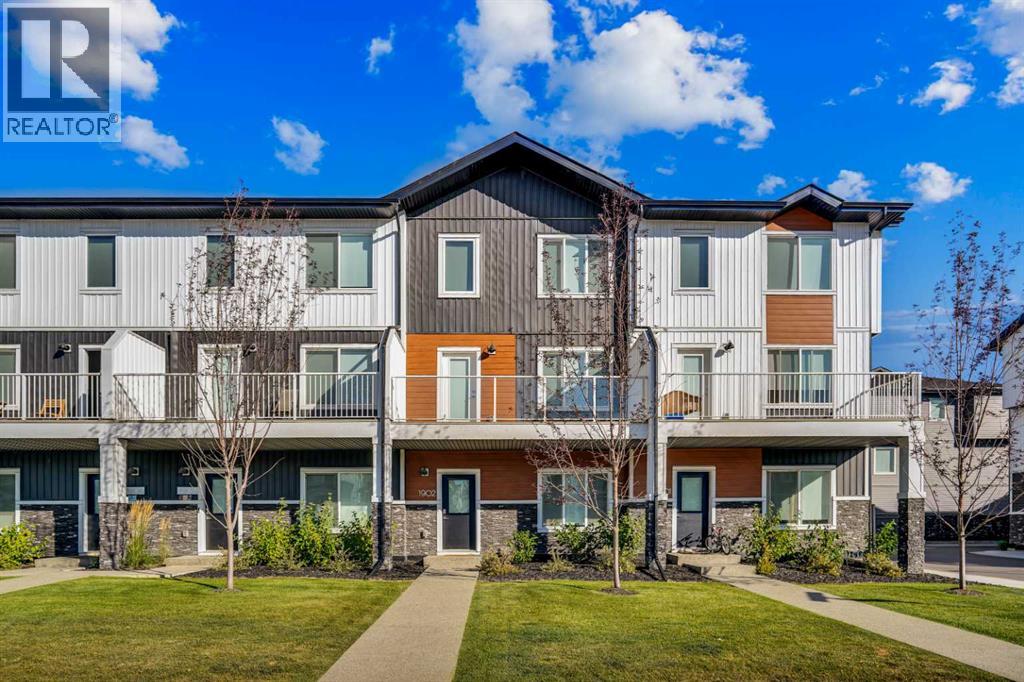
280 Chelsea Road Unit 1902
280 Chelsea Road Unit 1902
Highlights
Description
- Home value ($/Sqft)$273/Sqft
- Time on Houseful36 days
- Property typeSingle family
- Median school Score
- Year built2024
- Garage spaces2
- Mortgage payment
Back in Market due to financing. Aberdeen Townhomes by Truman! Experience the charm of this exquisite 4-Bedroom Townhome, nestled in the thriving and vibrant community of Chelsea. This exceptional home offers unparalleled convenience with nearby playgrounds, scenic pathways, and shopping options, all within a welcoming and dynamic neighborhood. Step inside to discover a beautifully designed living space featuring 4 bedrooms, 2.5 bathrooms, and an attached double heated garage. The main floor includes a versatile bedroom that’s ideal for guests or a home office. The interior showcases top-tier finishes and craftsmanship, including elegant Vinyl Plank flooring throughout the main living areas and high ceilings. The gourmet kitchen is a chef’s delight, featuring Full-Height Cabinetry with soft-close Doors and Drawers, a sleek Stainless Steel Appliance package, and a storage pantry. The Eat-Up Bar, highlighted by stunning Quartz Countertops, offers a stylish spot for casual dining and entertaining. The Primary Bedroom serves as a serene retreat, complete with a spacious walk-in Closet and a luxurious 4-piece Ensuite bathroom. The upper level is thoughtfully designed with two additional Bedrooms, a 4-piece Main Bathroom, and convenient upper-floor Laundry, ensuring comfort and practicality for the entire family. Bright and airy, this move-in-ready home is an invitation to elevate your living experience and embrace the refined Truman lifestyle. Seize the opportunity to make this exceptional townhome yours today! (id:63267)
Home overview
- Cooling None
- Heat source Natural gas
- Heat type Forced air
- # total stories 3
- Construction materials Wood frame
- Fencing Not fenced
- # garage spaces 2
- # parking spaces 2
- Has garage (y/n) Yes
- # full baths 2
- # half baths 1
- # total bathrooms 3.0
- # of above grade bedrooms 4
- Flooring Carpeted, tile, vinyl plank
- Community features Lake privileges, pets allowed with restrictions
- Subdivision Chelsea
- Directions 2185011
- Lot desc Landscaped
- Lot size (acres) 0.0
- Building size 1703
- Listing # A2260466
- Property sub type Single family residence
- Status Active
- Living room 5.867m X 3.834m
Level: 2nd - Bathroom (# of pieces - 2) 1.676m X 2.691m
Level: 2nd - Pantry 0.558m X 1.271m
Level: 2nd - Kitchen 4.496m X 3.481m
Level: 2nd - Dining room 4.039m X 2.743m
Level: 2nd - Bedroom 2.819m X 3.709m
Level: 3rd - Bathroom (# of pieces - 4) 2.566m X 1.5m
Level: 3rd - Bathroom (# of pieces - 4) 1.676m X 2.438m
Level: 3rd - Primary bedroom 3.2m X 4.42m
Level: 3rd - Other 1.372m X 1.981m
Level: 3rd - Laundry 1.804m X 1.32m
Level: 3rd - Bedroom 2.92m X 3.709m
Level: 3rd - Furnace 2.643m X 1.067m
Level: Main - Storage 1.015m X 0.838m
Level: Main - Foyer 2.338m X 3.911m
Level: Main - Bedroom 3.405m X 2.743m
Level: Main
- Listing source url Https://www.realtor.ca/real-estate/28921378/1902-280-chelsea-road-chestermere-chelsea
- Listing type identifier Idx

$-969
/ Month

