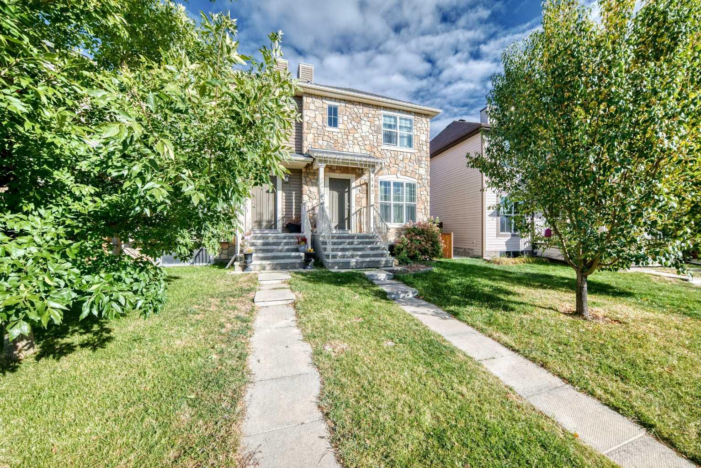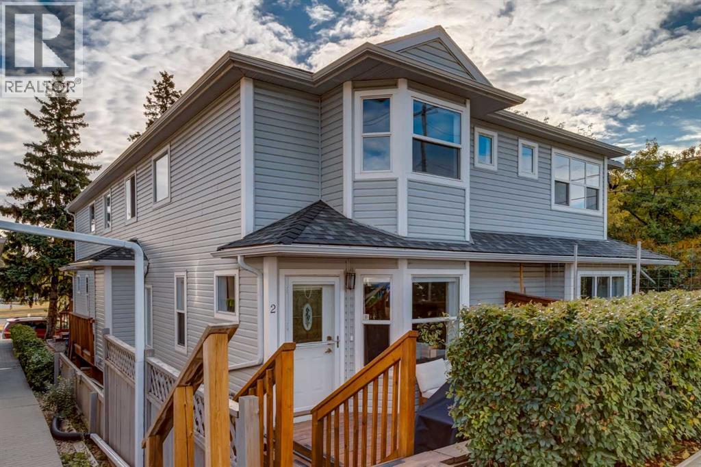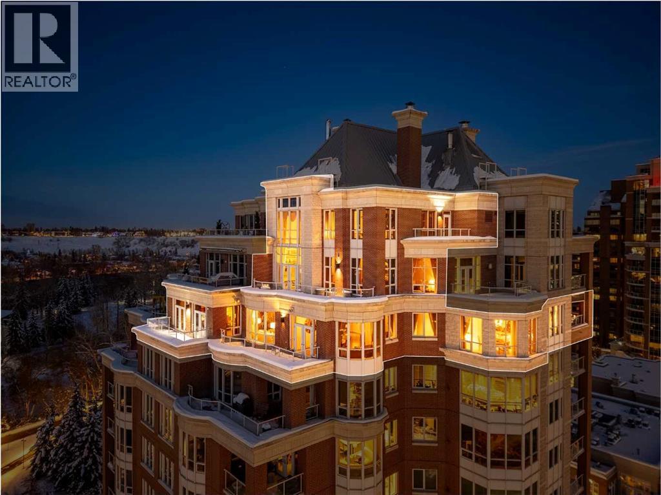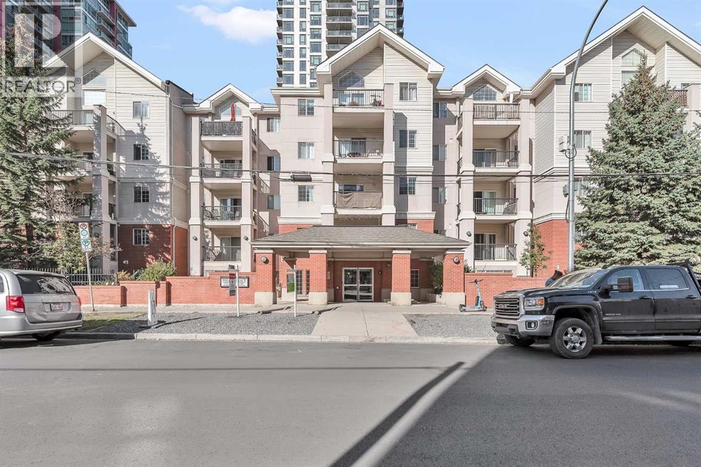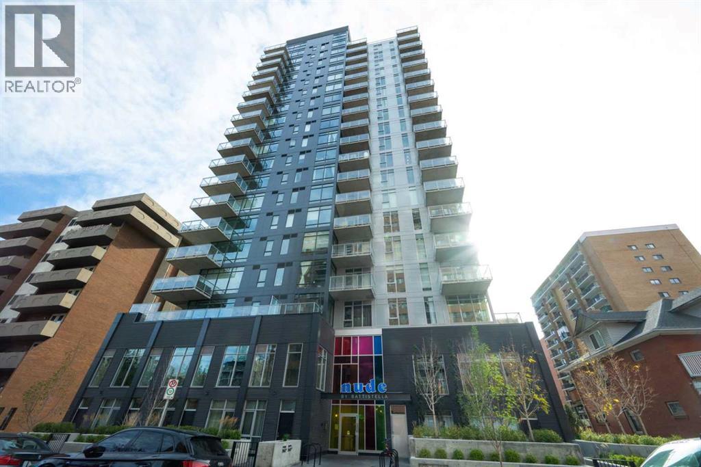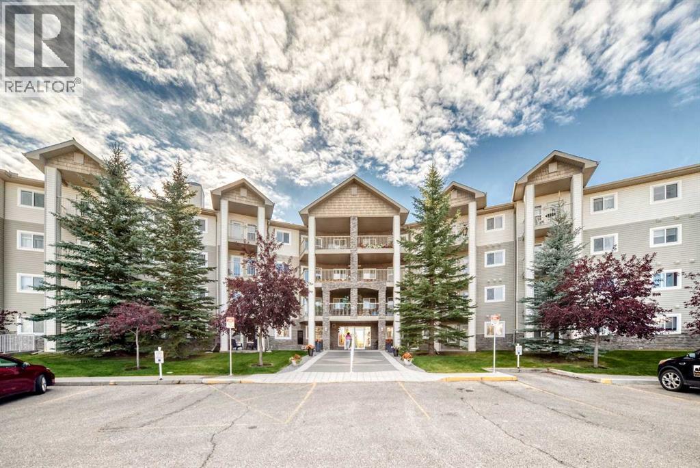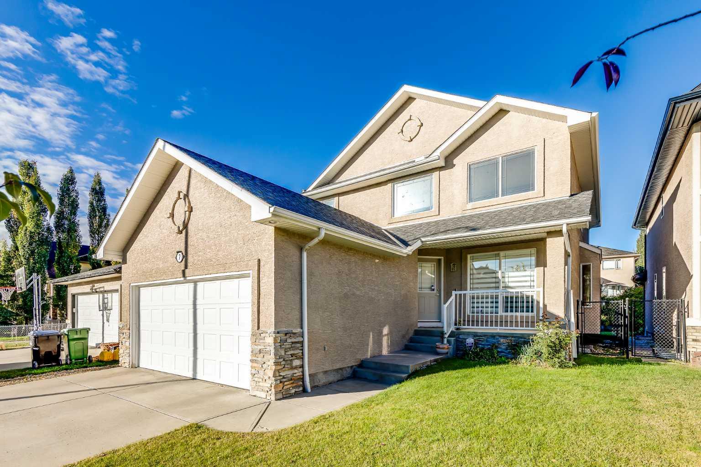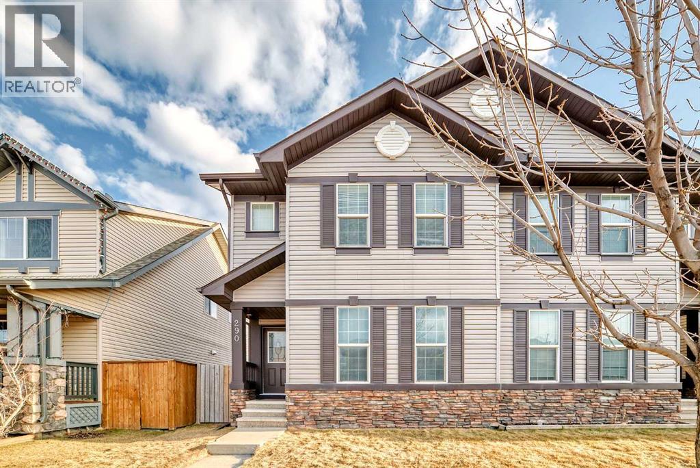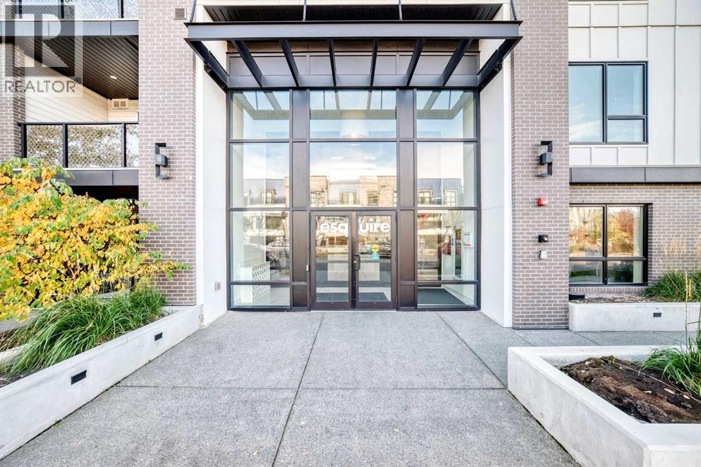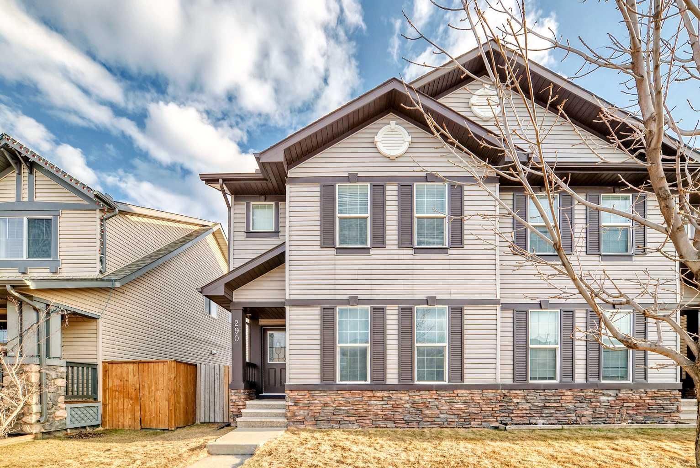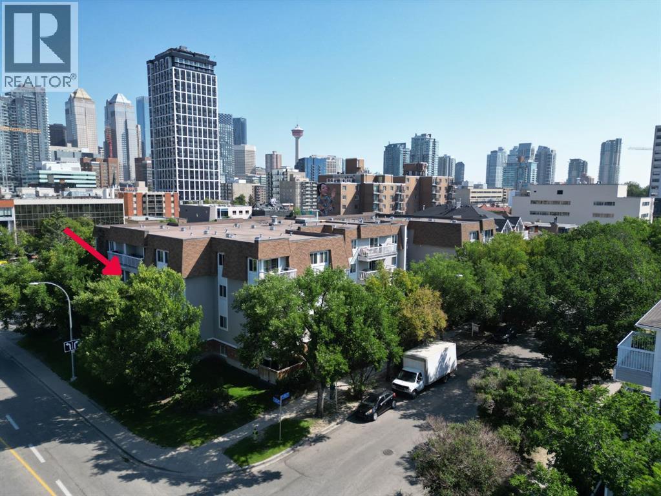- Houseful
- AB
- Chestermere
- T1X
- 280 Chelsea Road Unit 2002
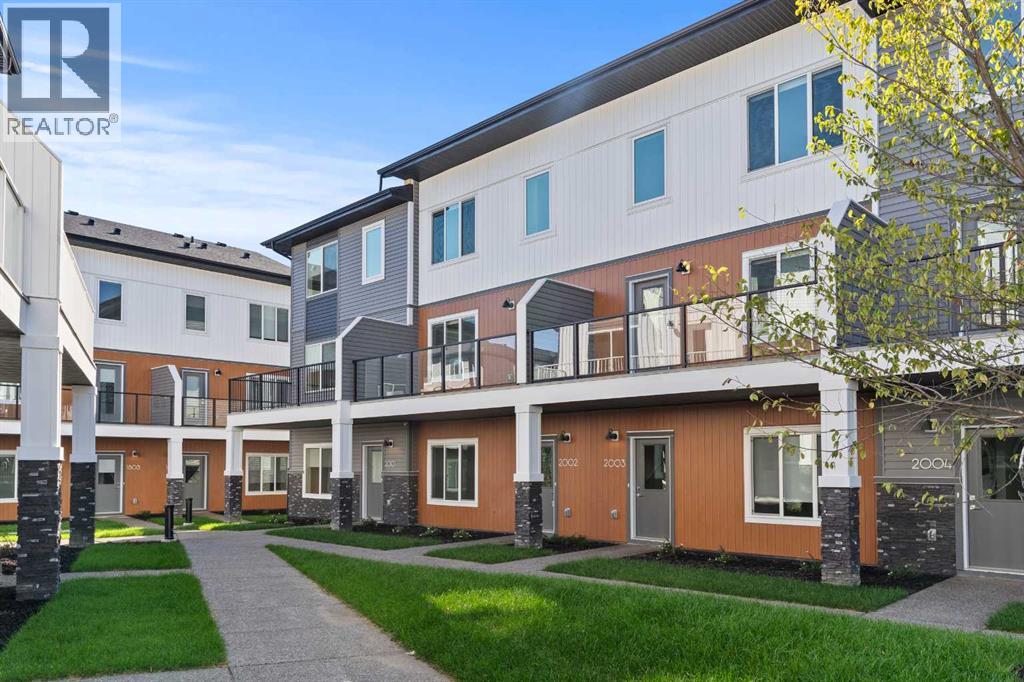
280 Chelsea Road Unit 2002
280 Chelsea Road Unit 2002
Highlights
Description
- Home value ($/Sqft)$278/Sqft
- Time on Housefulnew 3 days
- Property typeSingle family
- Median school Score
- Year built2024
- Garage spaces2
- Mortgage payment
Step into 1,675 sq. ft. of comfort and style in this beautifully appointed home, located in the welcoming community of Chelsea. From the moment you enter, you’ll appreciate the thoughtful layout including a versatile entry-level bedroom/office, ideal for a home business, playroom, or private guest space.Upstairs, the heart of the home shines with a spacious open-concept design, oversized windows in every room, and a kitchen built for both function and flair. Enjoy sleek quartz countertops, a large double-door reach in pantry, and a massive island filled with dedicated storage perfect for meal prep, hosting, or gathering with family and friends.Convenience continues with upper-level laundry, a double attached garage, and plenty of natural light throughout. The pet-friendly complex makes this a rare find for animal lovers, while the vibrant neighbourhood offers a true sense of community.Whether you’re entertaining, working from home, or simply relaxing, this property offers the flexibility and features you’ve been looking for.Stylish finishes. Functional design. A home that truly works for you. (id:63267)
Home overview
- Cooling None
- Heat type Forced air
- # total stories 3
- Construction materials Wood frame
- Fencing Not fenced
- # garage spaces 2
- # parking spaces 2
- Has garage (y/n) Yes
- # full baths 2
- # half baths 1
- # total bathrooms 3.0
- # of above grade bedrooms 4
- Flooring Carpeted, vinyl plank
- Community features Lake privileges, pets allowed, pets allowed with restrictions
- Subdivision Chelsea
- Directions 2008762
- Lot size (acres) 0.0
- Building size 1675
- Listing # A2262172
- Property sub type Single family residence
- Status Active
- Kitchen 4.596m X 3.682m
Level: 2nd - Bathroom (# of pieces - 2) 1.625m X 2.768m
Level: 2nd - Dining room 4.039m X 3.277m
Level: 2nd - Living room 5.892m X 3.505m
Level: 2nd - Bathroom (# of pieces - 4) 2.515m X 1.472m
Level: 3rd - Bedroom 2.871m X 3.682m
Level: 3rd - Bedroom 2.871m X 3.682m
Level: 3rd - Primary bedroom 3.225m X 4.52m
Level: 3rd - Bathroom (# of pieces - 4) 1.676m X 2.414m
Level: 3rd - Furnace 2.719m X 1.091m
Level: Main - Foyer 2.338m X 3.962m
Level: Main - Bedroom 3.405m X 2.691m
Level: Main
- Listing source url Https://www.realtor.ca/real-estate/28951845/2002-280-chelsea-road-chestermere-chelsea
- Listing type identifier Idx

$-969
/ Month

