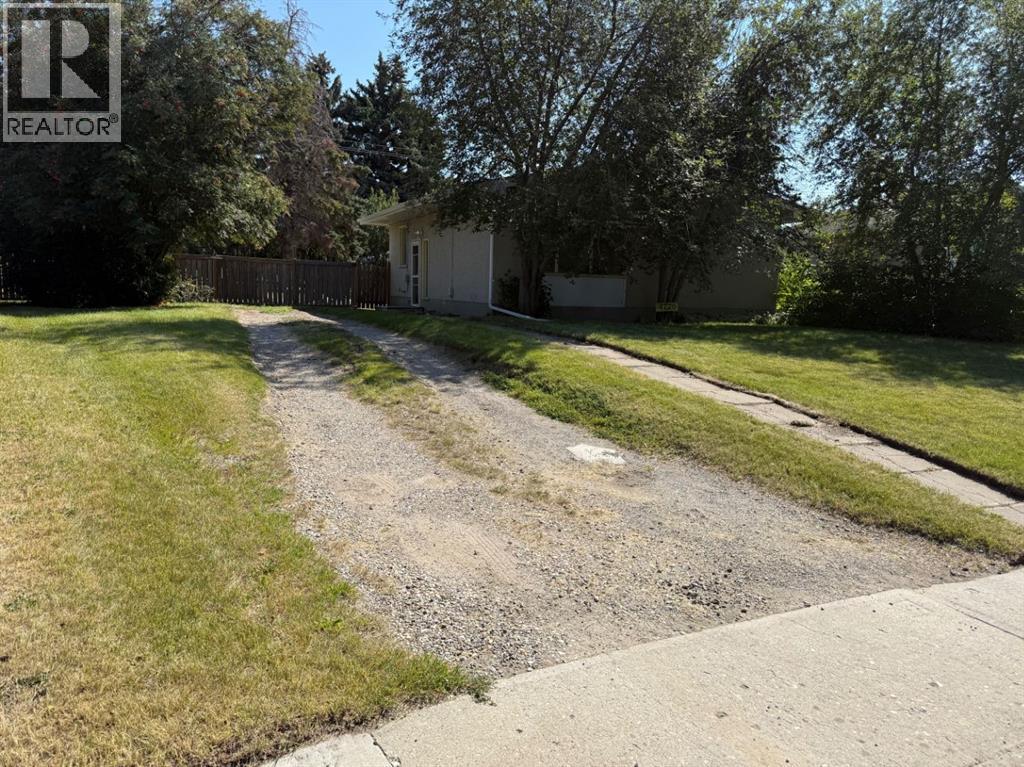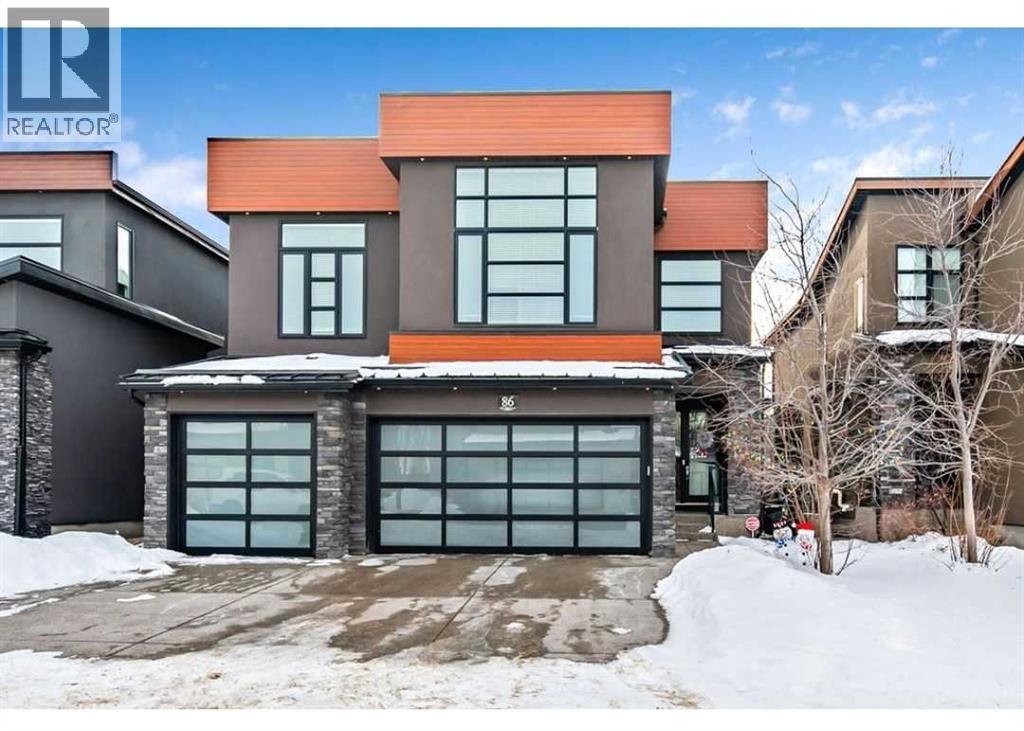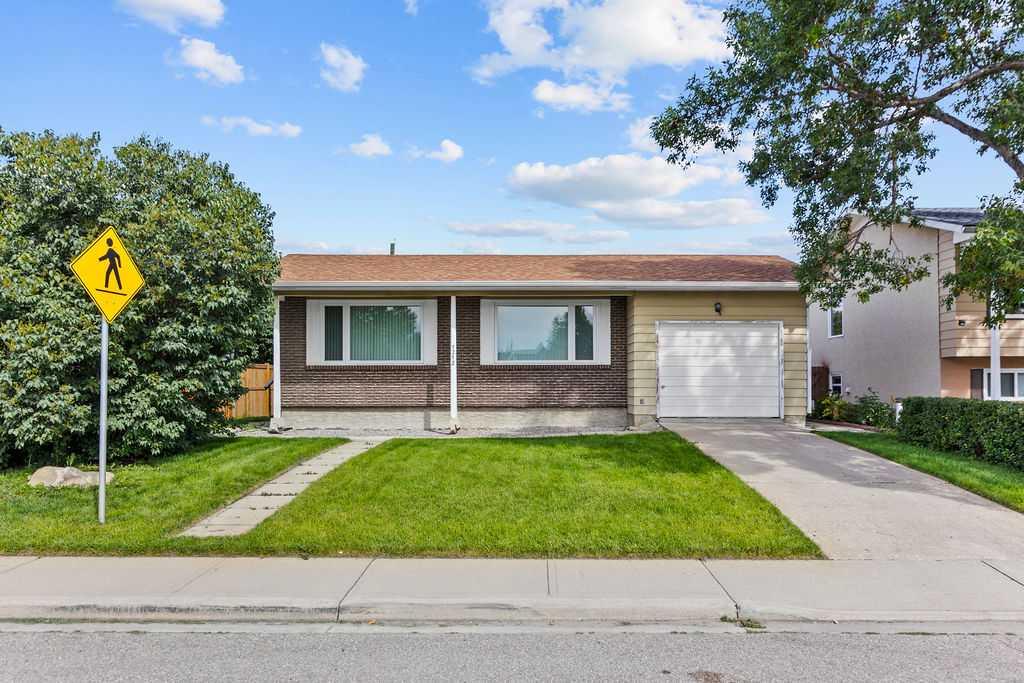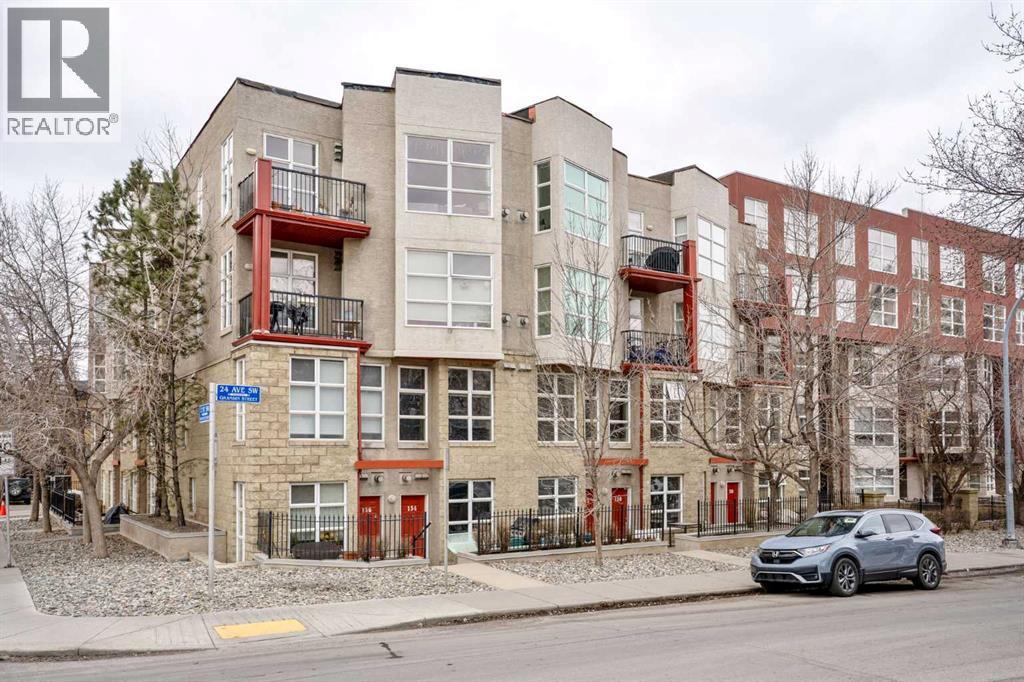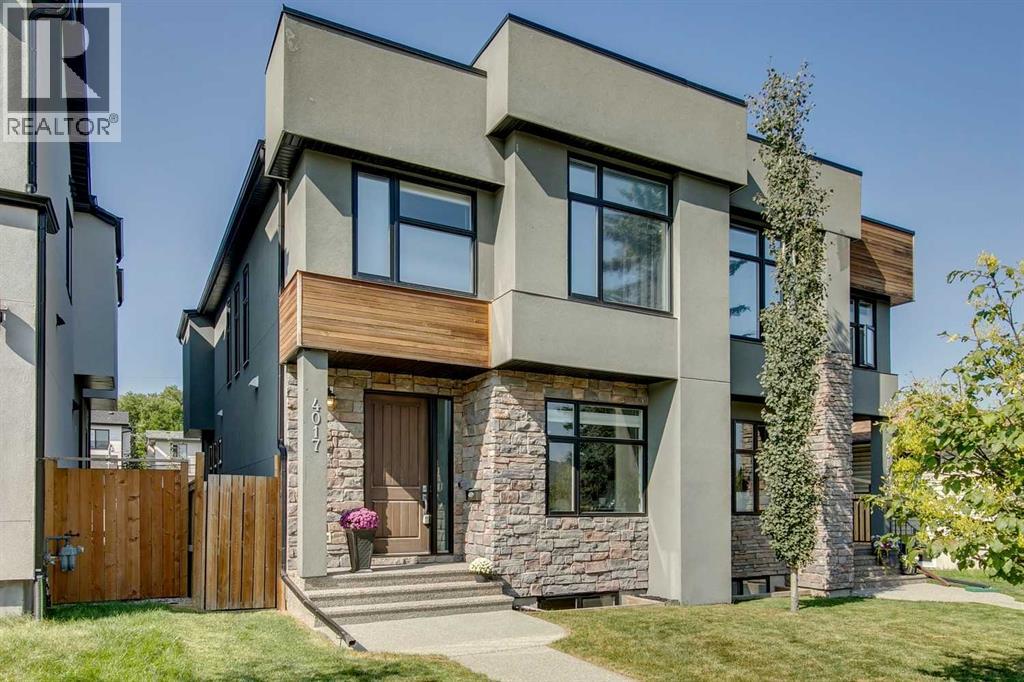- Houseful
- AB
- Chestermere
- T1X
- 280 Chelsea Road Unit 2204
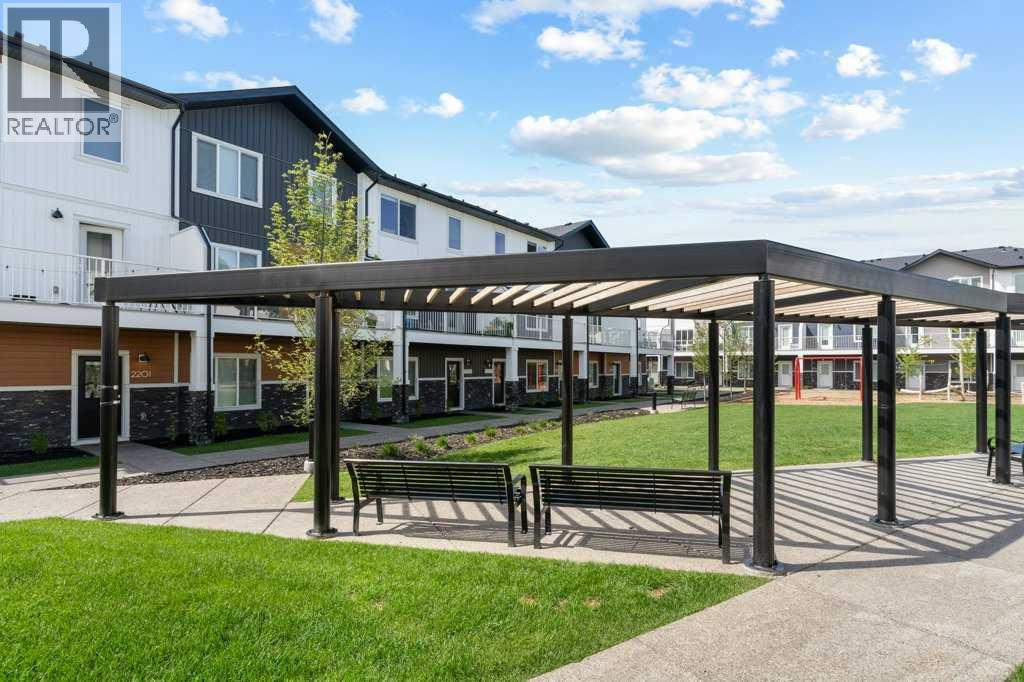
280 Chelsea Road Unit 2204
280 Chelsea Road Unit 2204
Highlights
Description
- Home value ($/Sqft)$275/Sqft
- Time on Housefulnew 7 days
- Property typeSingle family
- Median school Score
- Year built2024
- Garage spaces2
- Mortgage payment
Welcome to this beautifully appointed townhome offering the perfect blend of comfort, functionality, and style – all in an unbeatable Chestermere location! With 4 bedrooms and 2.5 bathrooms, this thoughtfully designed home is ideal for families, professionals, or those seeking flexible living space. Enjoy a premium location directly facing a landscaped central park area – perfect for morning coffee views or evening strolls. Inside, the main floor features a versatile bedroom that can easily serve as a guest room, office, or home gym.The open-concept main living space is flooded with natural light and highlights a gourmet kitchen complete with full-height cabinetry, soft-close doors and drawers, elegant quartz countertops, stainless steel appliances, and a spacious pantry. The kitchen flows effortlessly into the dining area and bright living room, which opens to a private balcony – perfect for entertaining or relaxing.Upstairs, the serene primary suite includes a walk-in closet and a private 4-piece ensuite. Two additional bedrooms, another full bathroom, and a convenient upper-floor laundry room complete this level. With durable vinyl plank flooring throughout the main living areas, high ceilings, and a stylish modern palette, this townhome is move-in ready and packed with value. Just a short drive to Calgary and steps from the year-round amenities of Lake Chestermere, this is the lifestyle you’ve been waiting for! (id:63267)
Home overview
- Cooling None
- Heat type Forced air
- # total stories 3
- Construction materials Wood frame
- Fencing Not fenced
- # garage spaces 2
- # parking spaces 2
- Has garage (y/n) Yes
- # full baths 2
- # half baths 1
- # total bathrooms 3.0
- # of above grade bedrooms 4
- Flooring Carpeted, tile, vinyl plank
- Community features Pets allowed with restrictions
- Subdivision Chelsea
- Directions 1527677
- Lot size (acres) 0.0
- Building size 1639
- Listing # A2255505
- Property sub type Single family residence
- Status Active
- Kitchen 4.572m X 3.405m
Level: 2nd - Bathroom (# of pieces - 2) 1.676m X 2.719m
Level: 2nd - Dining room 4.09m X 2.819m
Level: 2nd - Living room 5.867m X 3.834m
Level: 2nd - Bedroom 2.947m X 3.734m
Level: 3rd - Bathroom (# of pieces - 4) 2.615m X 1.5m
Level: 3rd - Bathroom (# of pieces - 4) 1.701m X 2.414m
Level: 3rd - Bedroom 2.844m X 3.734m
Level: 3rd - Primary bedroom 3.2m X 4.395m
Level: 3rd - Furnace 0.863m X 1.6m
Level: Main - Bedroom 3.429m X 2.768m
Level: Main - Foyer 2.362m X 3.962m
Level: Main - Furnace 2.49m X 1.119m
Level: Main
- Listing source url Https://www.realtor.ca/real-estate/28838467/2204-280-chelsea-road-chestermere-chelsea
- Listing type identifier Idx

$-929
/ Month



