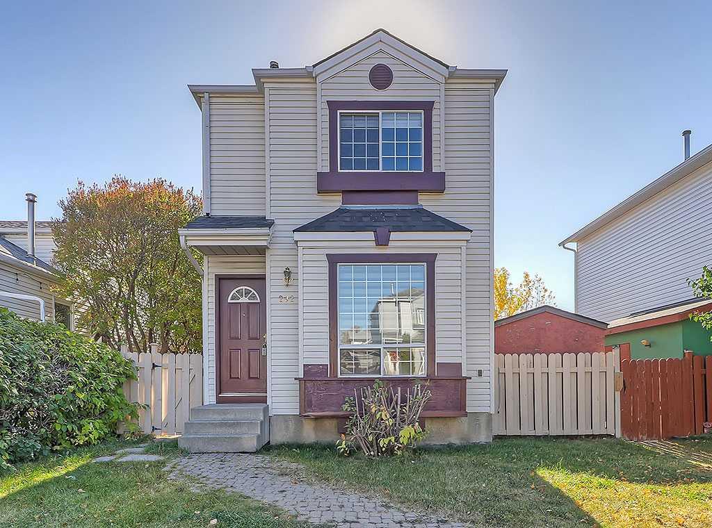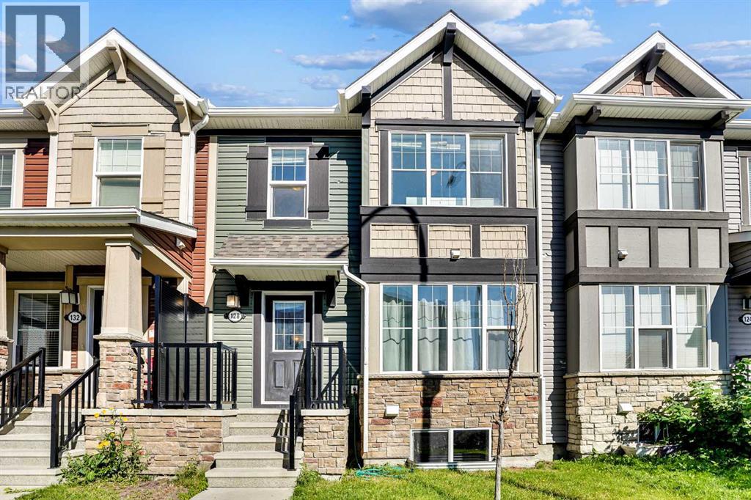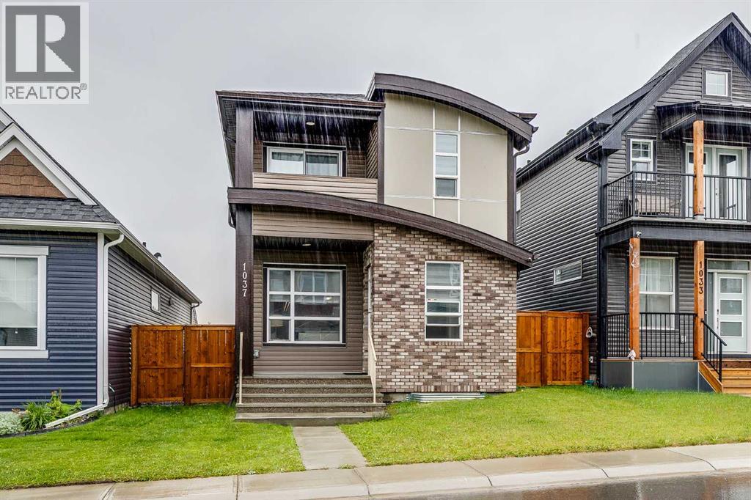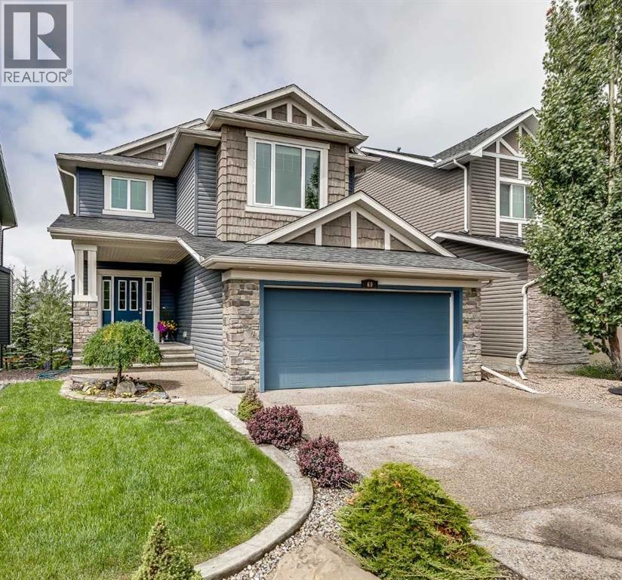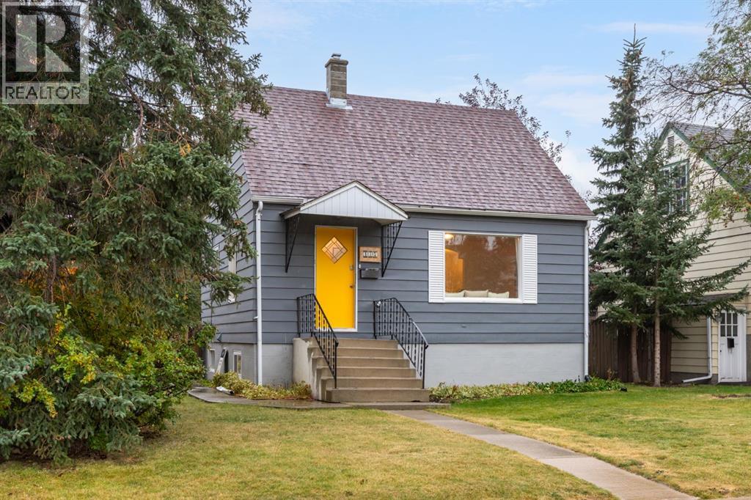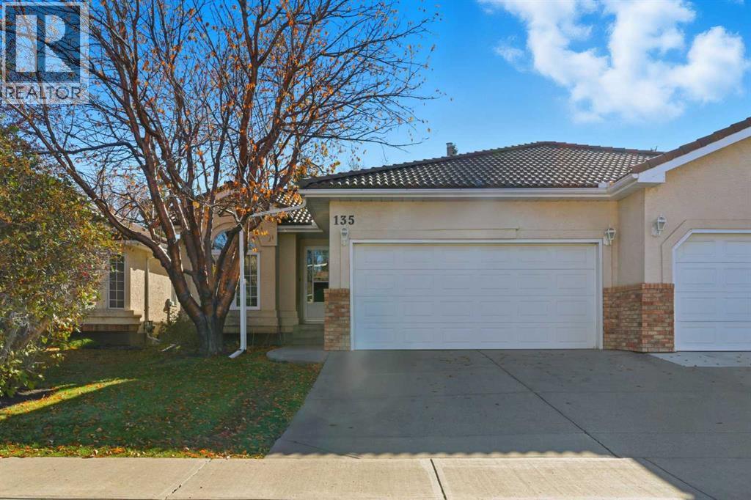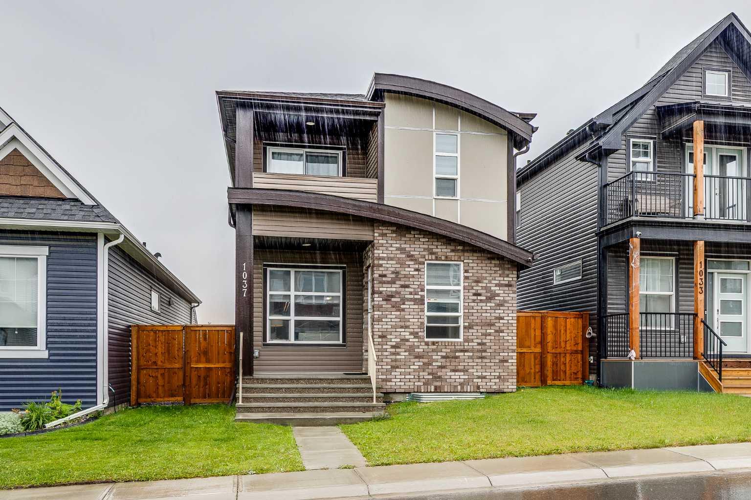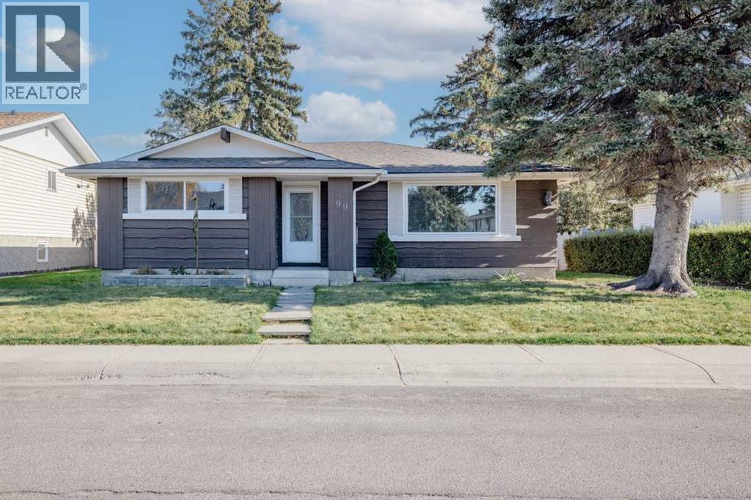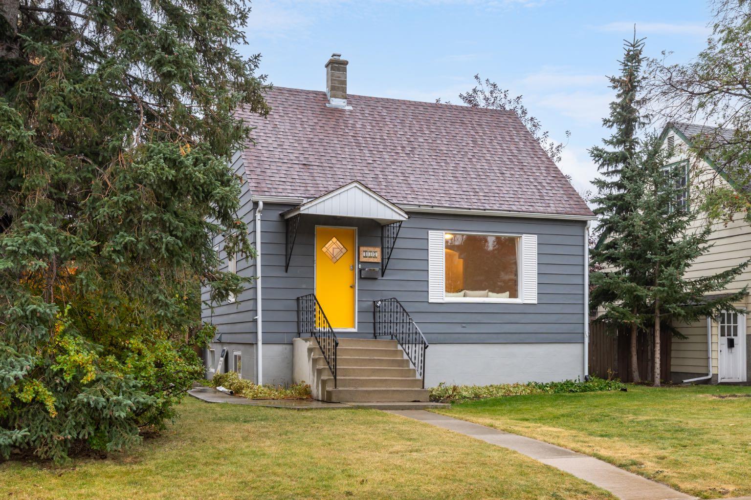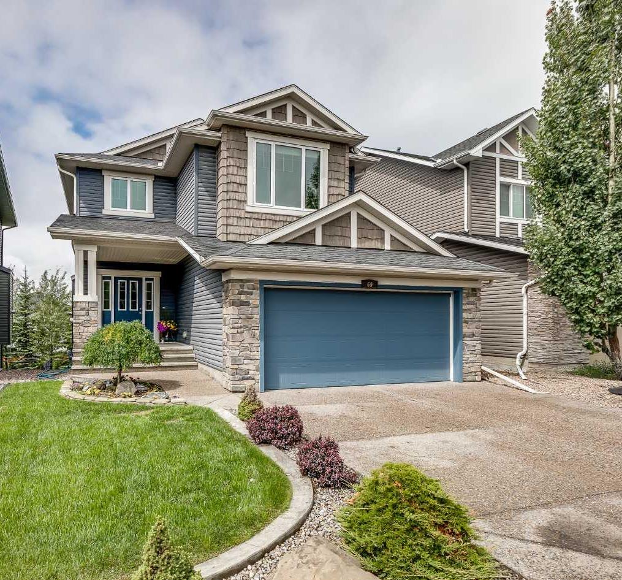- Houseful
- AB
- Chestermere
- T1X
- 300 Marina Drive Unit 130
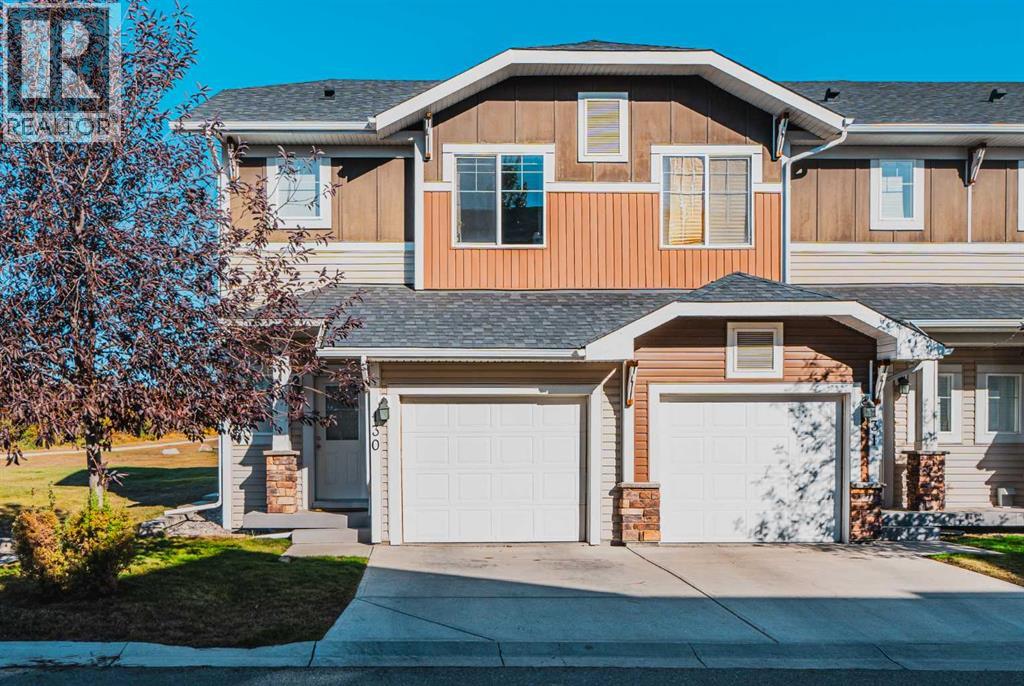
300 Marina Drive Unit 130
300 Marina Drive Unit 130
Highlights
Description
- Home value ($/Sqft)$413/Sqft
- Time on Housefulnew 9 hours
- Property typeSingle family
- Median school Score
- Year built2012
- Garage spaces1
- Mortgage payment
Welcome to your new home in Chestermere Station. This bright and spacious end-unit townhouse offers the perfect blend of comfort and convenience. Nestled beside a large green space and just steps from a leash dog park, this home provides the lifestyle you have been looking for. Visitor parking is conveniently located right next door and you will appreciate the Calgary Transit stop just a few steps away. Inside, you are greeted with 9-foot knock-down ceilings, stylish laminate flooring and an open-concept layout that seamlessly connects the living, dining and kitchen areas. The modern kitchen showcases rich dark cabinetry, granite countertops, and plenty of workspace for everyday living. From the dining area, step out to your fenced private yard ideal for morning coffee or evening relaxation. Upstairs, the primary suite easily fits a king bed and features a walk-in closet with window and a 4-piece ensuite. Two additional bedrooms, another full bath with granite counters, and convenient upper-floor laundry complete this level. The fully finished basement offers a spacious family room and a rough-in for a future bathroom, providing great flexibility for your growing needs. Enjoy the single attached garage with driveway parking, plus a location close to shopping, schools and amenities. This Chestermere townhouse is move-in ready and waiting for you. Book your private tour today! (id:63267)
Home overview
- Cooling None
- Heat type Forced air
- # total stories 2
- Construction materials Wood frame
- Fencing Partially fenced
- # garage spaces 1
- # parking spaces 2
- Has garage (y/n) Yes
- # full baths 2
- # total bathrooms 2.0
- # of above grade bedrooms 3
- Flooring Carpeted, ceramic tile, laminate
- Community features Lake privileges, pets allowed with restrictions
- Subdivision Westmere
- Directions 2196937
- Lot desc Landscaped
- Lot size (acres) 0.0
- Building size 1077
- Listing # A2265379
- Property sub type Single family residence
- Status Active
- Bathroom (# of pieces - 3) 1.5m X 2.743m
Level: 2nd - Bathroom (# of pieces - 3) 1.5m X 2.414m
Level: 2nd - Bedroom 3.252m X 2.947m
Level: 2nd - Primary bedroom 4.395m X 3.277m
Level: 2nd - Bedroom 3.734m X 2.768m
Level: 2nd - Recreational room / games room 4.877m X 5.538m
Level: Basement - Living room 3.862m X 2.896m
Level: Main - Dining room 2.31m X 2.92m
Level: Main - Kitchen 2.844m X 3.453m
Level: Main
- Listing source url Https://www.realtor.ca/real-estate/29004951/130-300-marina-drive-chestermere-westmere
- Listing type identifier Idx

$-828
/ Month

