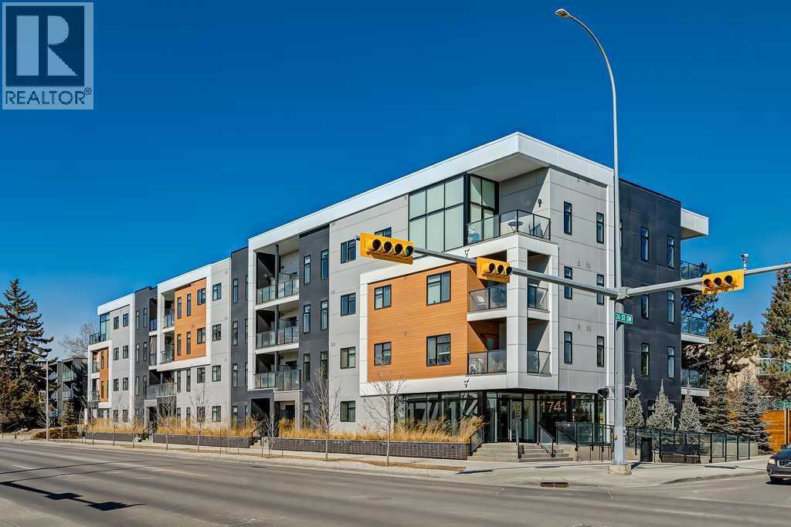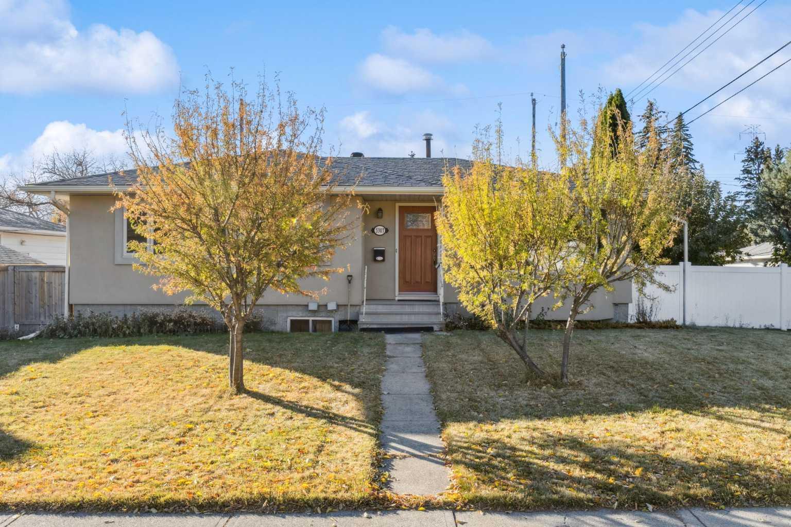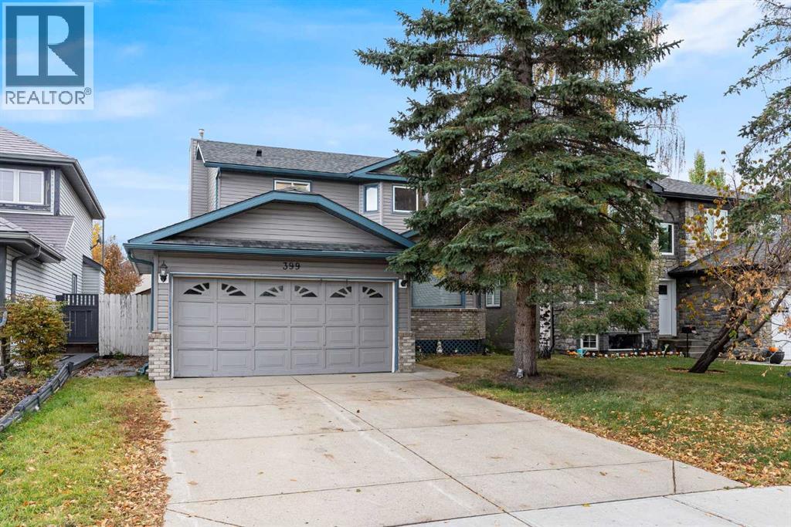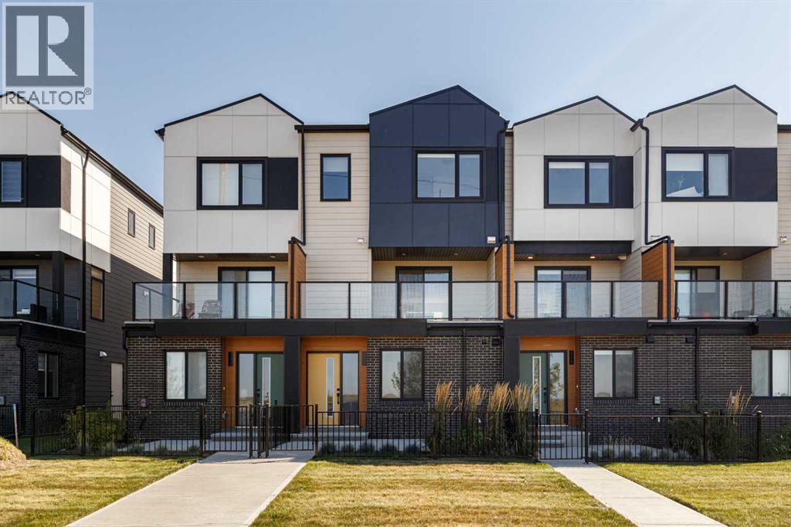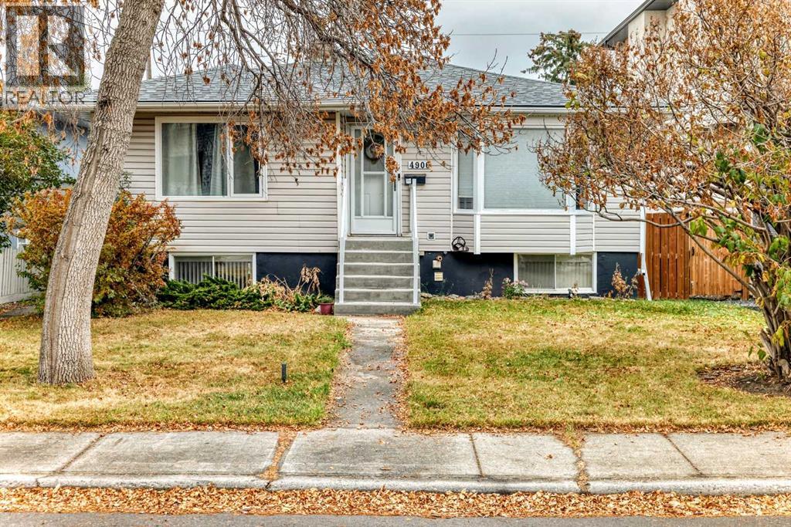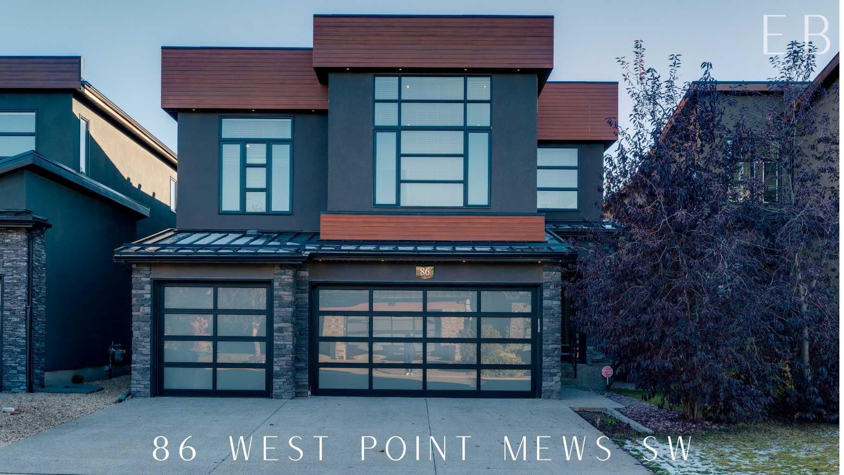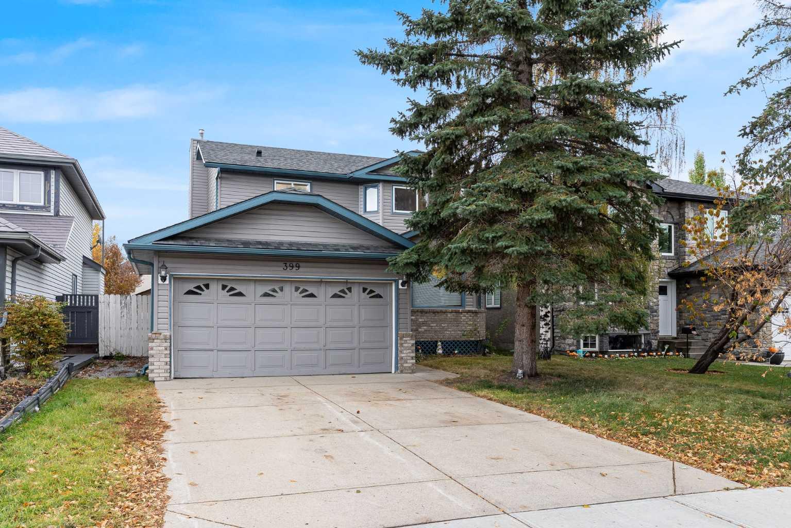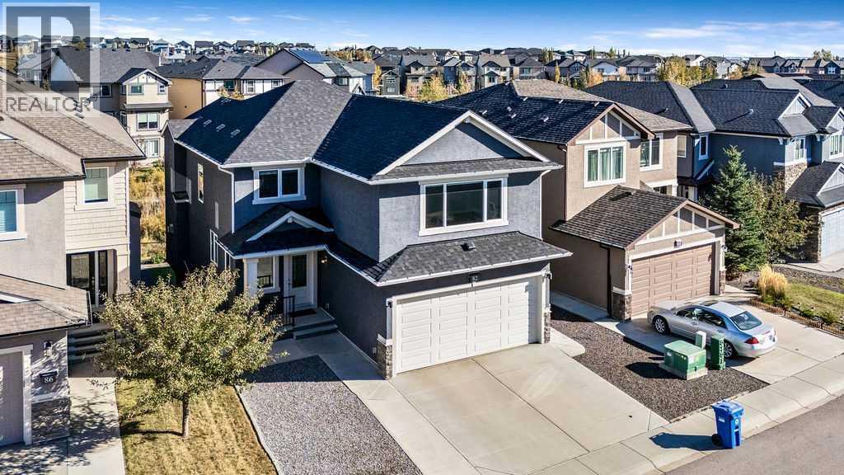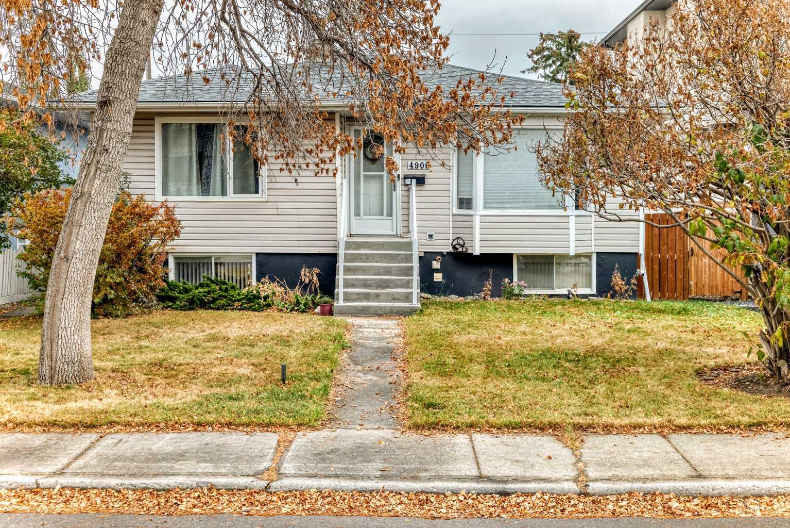- Houseful
- AB
- Chestermere
- T1X
- 300 Marina Drive Unit 36
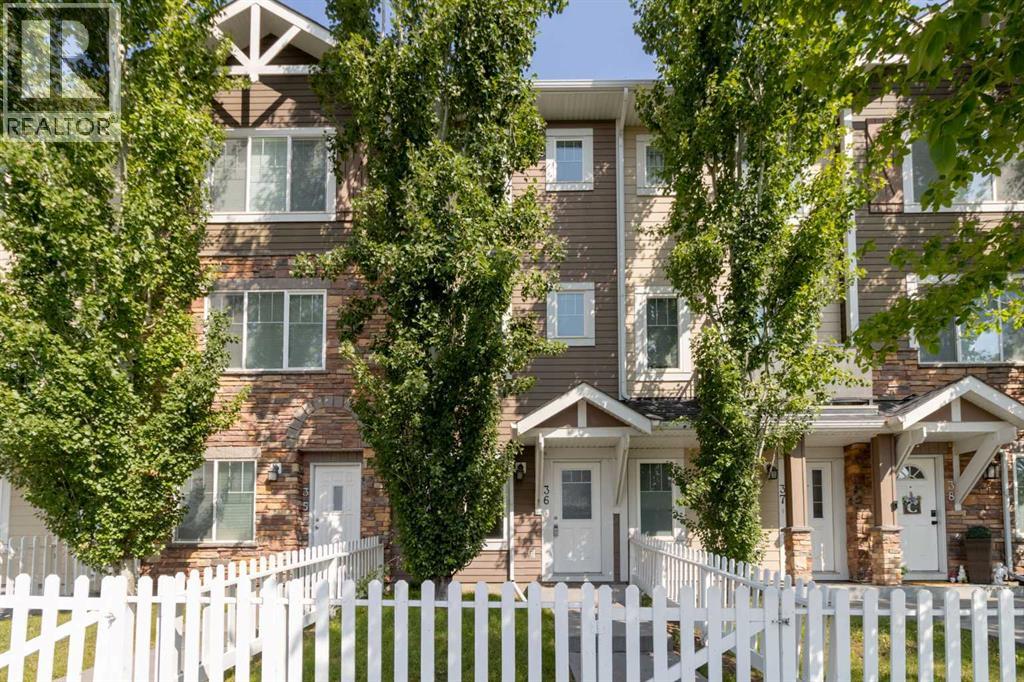
300 Marina Drive Unit 36
300 Marina Drive Unit 36
Highlights
Description
- Home value ($/Sqft)$292/Sqft
- Time on Housefulnew 3 days
- Property typeSingle family
- Median school Score
- Year built2013
- Garage spaces1
- Mortgage payment
Welcome to your new home in the heart of Chestermere – a bright, beautifully designed three-level townhome that perfectly blends comfort, convenience, and lifestyle. This spacious unit offers two generous bedrooms plus a versatile den that can easily serve as a third bedroom, home office, or guest space, providing flexible living options to suit your needs. You'll love the South facing yard and the brand new laminate flooring throughout the home!Bathed in natural light throughout, the open-concept main living area is warm and inviting, ideal for both quiet evenings in and entertaining friends. Step out onto the peaceful balcony located just off the kitchen – the perfect spot for morning coffee or a relaxing evening meal as you soak in the calm surroundings.Situated in a well-managed, family-friendly complex with low condo fees, this home offers peace of mind and excellent value. Location truly sets this property apart. Just steps from your front door, you’ll find Safeway, McDonald’s, medical and dental offices, and a wide array of fantastic restaurants and amenities – everything you need is literally across the street.But perhaps the biggest highlight is Chestermere Lake, directly across the road. Enjoy paddleboarding, kayaking, swimming, or just taking in the stunning views. Beautiful walking and biking paths invite you to explore the outdoors year-round, making this an ideal location for those who appreciate both nature and convenience.Whether you're a first-time buyer, downsizer, or looking for an investment in a thriving community, this property offers an incredible opportunity to live where lifestyle and location meet. (id:63267)
Home overview
- Cooling None
- Heat source Natural gas
- Heat type Forced air
- # total stories 3
- Construction materials Wood frame
- Fencing Fence
- # garage spaces 1
- # parking spaces 2
- Has garage (y/n) Yes
- # full baths 2
- # half baths 1
- # total bathrooms 3.0
- # of above grade bedrooms 2
- Flooring Carpeted, tile, vinyl plank
- Community features Lake privileges, fishing, pets allowed with restrictions
- Subdivision Westmere
- Lot desc Landscaped, lawn
- Lot size (acres) 0.0
- Building size 1336
- Listing # A2265430
- Property sub type Single family residence
- Status Active
- Dining room 3.024m X 3.176m
Level: 2nd - Living room 4.063m X 3.962m
Level: 2nd - Kitchen 4.063m X 3.938m
Level: 2nd - Bathroom (# of pieces - 4) 1.981m X 2.262m
Level: 3rd - Bedroom 4.039m X 3.024m
Level: 3rd - Bathroom (# of pieces - 4) 1.853m X 2.286m
Level: 3rd - Primary bedroom 4.039m X 3.301m
Level: 3rd - Furnace 0.914m X 3.911m
Level: Main - Bathroom (# of pieces - 2) 1.701m X 1.472m
Level: Main - Den 2.643m X 2.743m
Level: Main
- Listing source url Https://www.realtor.ca/real-estate/29005772/36-300-marina-drive-chestermere-westmere
- Listing type identifier Idx

$-784
/ Month

