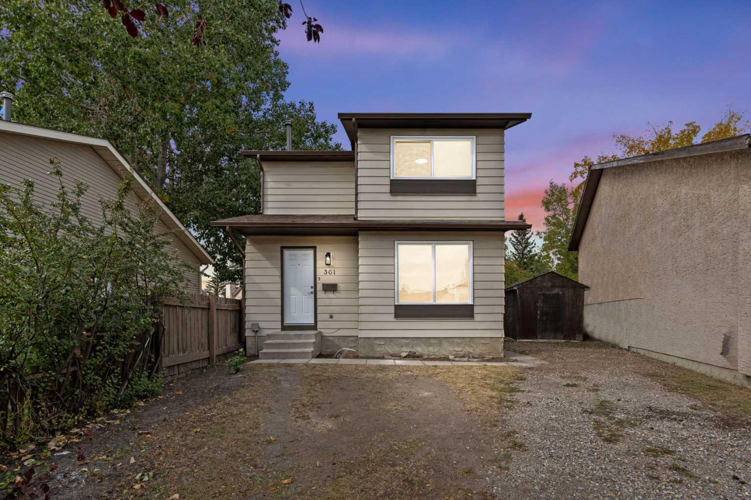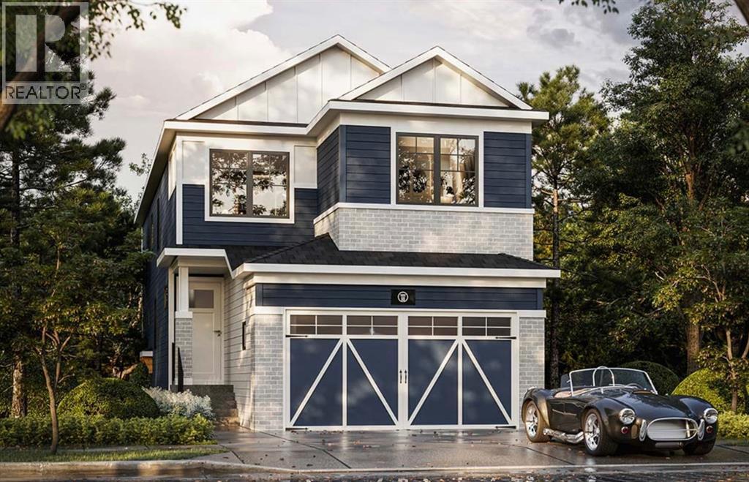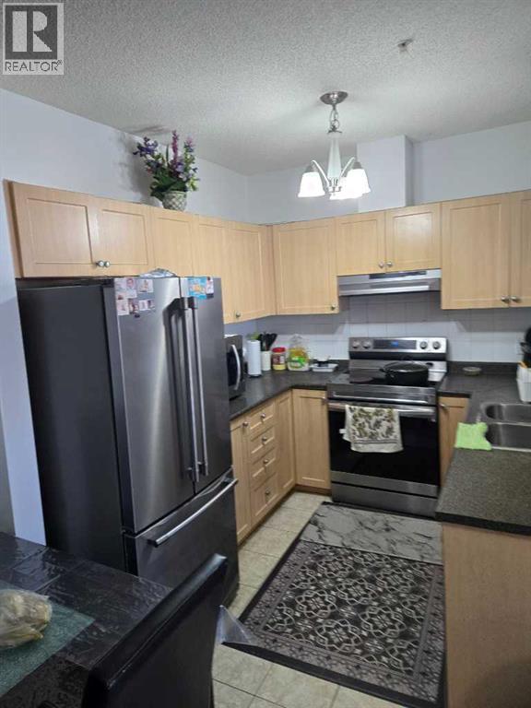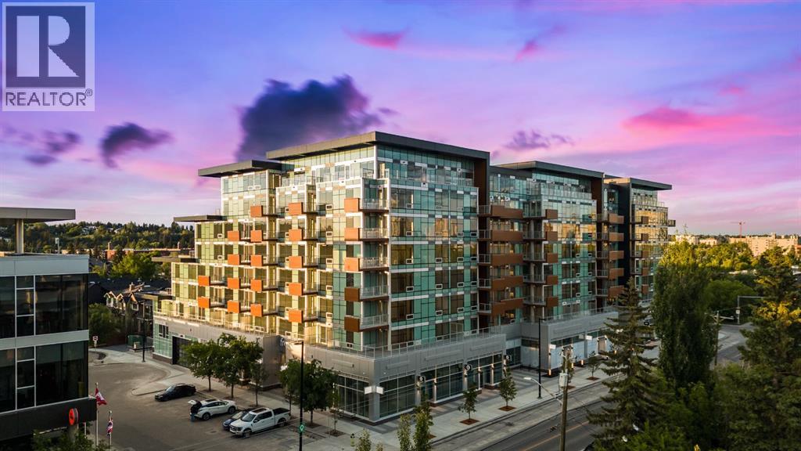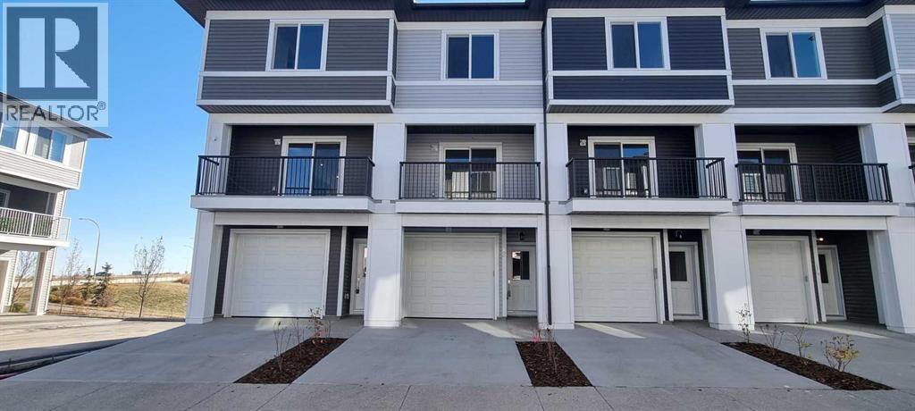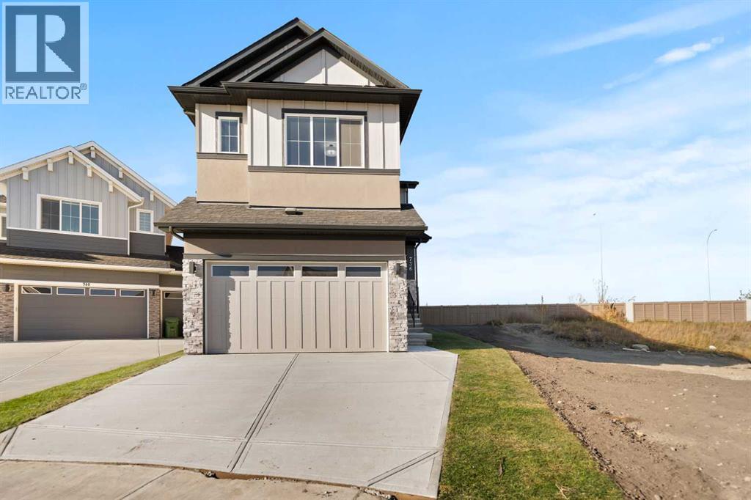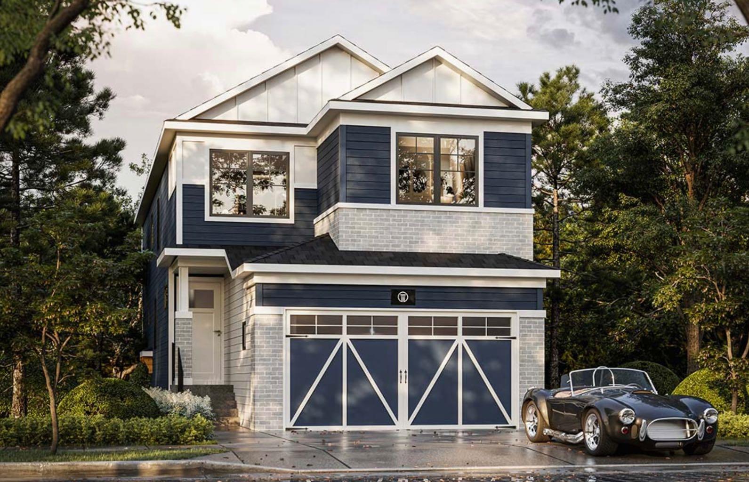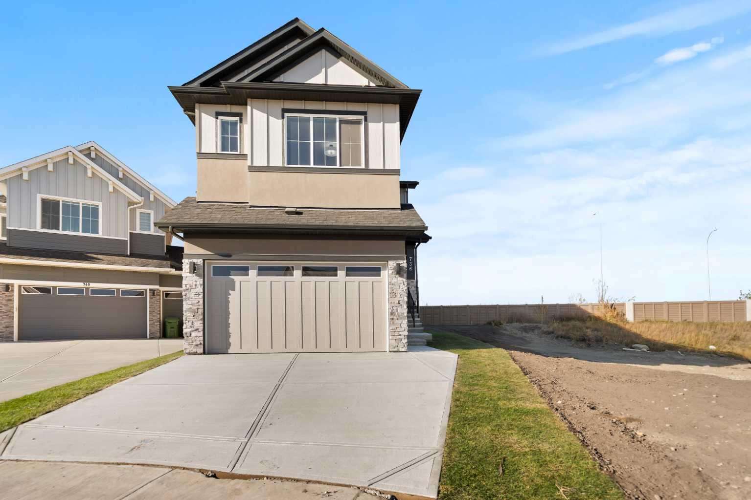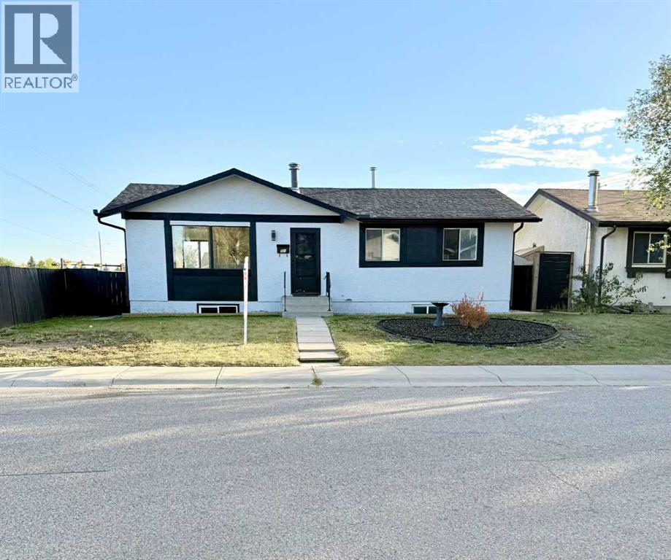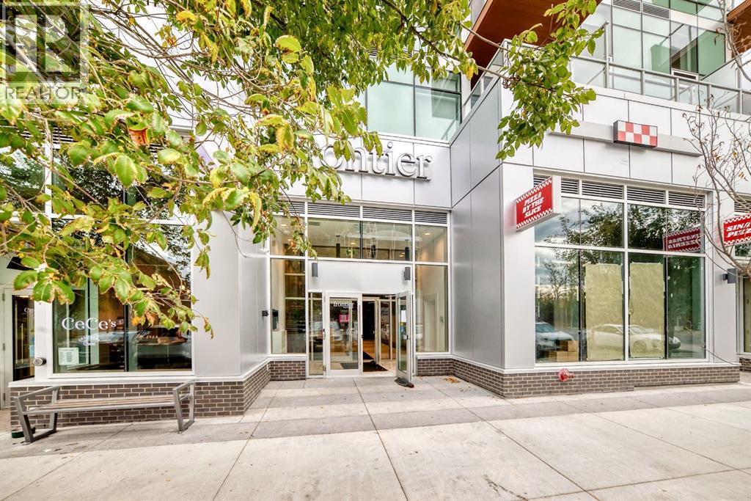- Houseful
- AB
- Chestermere
- T1X
- 322 Kinniburgh Blvd
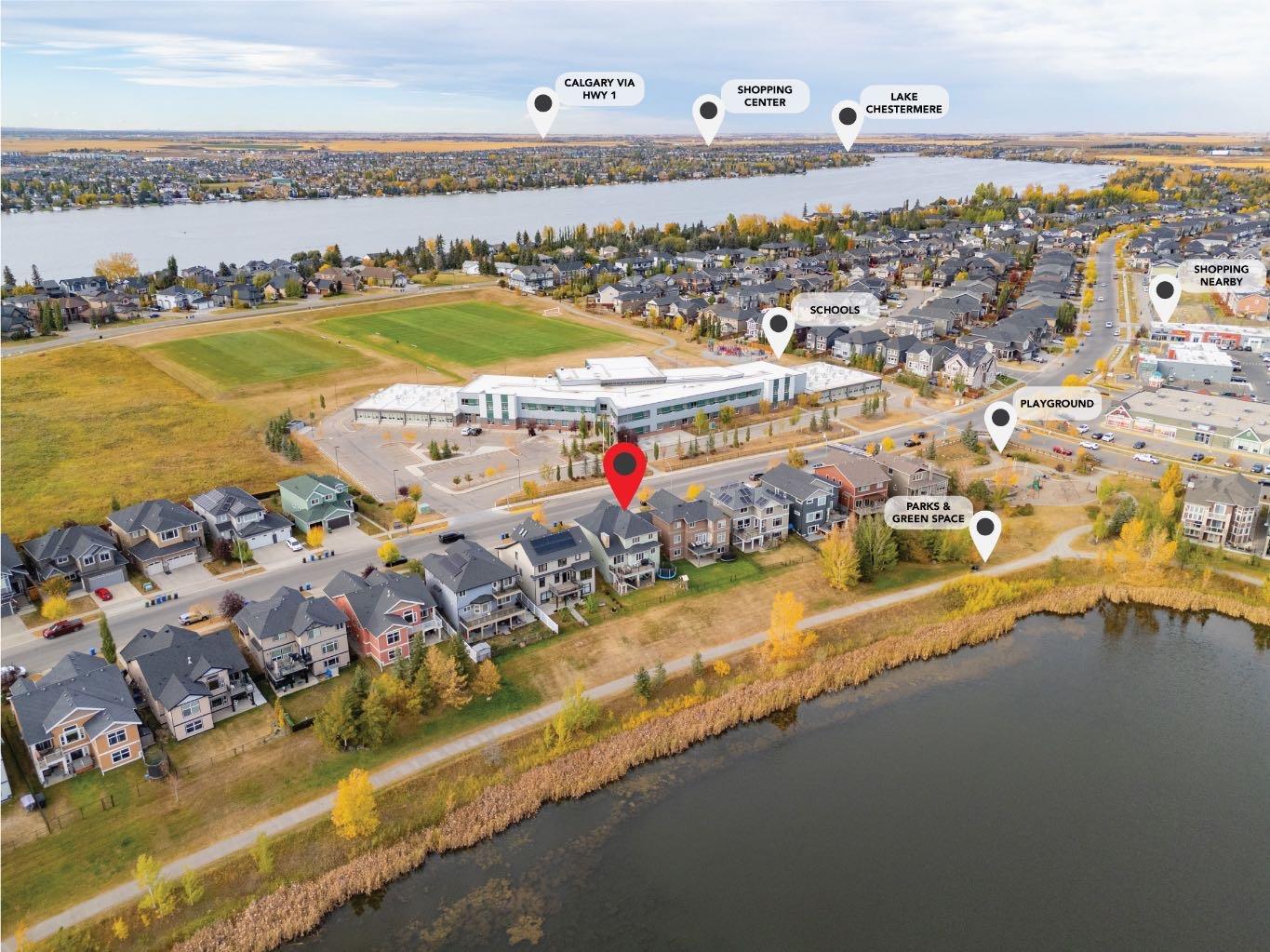
322 Kinniburgh Blvd
322 Kinniburgh Blvd
Highlights
Description
- Home value ($/Sqft)$363/Sqft
- Time on Housefulnew 5 hours
- Property typeResidential
- Style2 storey
- Median school Score
- Lot size5,227 Sqft
- Year built2010
- Mortgage payment
Luxury Walkout Home Backing Onto a Pond — Steps From School, Park & Shops! Prepare to be impressed by this beautifully designed 2725 SQFT walkout home, perfectly situated on a large lot backing onto a serene pond and lush green path and accross from East Lake School. With a thoughtful layout, elegant finishes, and a family-friendly location, this home strikes the perfect balance between luxury and comfort. From the moment you walk in, you’ll notice the attention to detail everywhere — from the spacious tiled foyer to the 9-foot knockdown ceilings and rich hardwood floors that flow throughout the main level. French doors open to a bright main floor den, ideal for your home office or study. At the heart of the home is a chef’s kitchen designed to impress. Featuring custom two-tone cabinetry, granite countertops, a large central island with seating, and stainless steel appliances, including a gas range and professional hood fan, this kitchen is both beautiful and functional. The glass-front cabinets and walk-in pantry complete the space with flair. From the dining area, step out onto your massive vinyl deck with glass railings, where you can take in peaceful pond views — the perfect setting for morning coffee or sunsets. The stairs lead to a fully landscaped backyard, offering plenty of space for kids and pets to play. Upstairs, you’ll find four spacious bedrooms, including a luxurious primary suite with vaulted ceilings and picturesque pond views. The spa-inspired ensuite includes double granite vanities, a large soaker tub, a separate shower, and heated tile floors (also found in every bathroom!). A bonus room and stylish 5-piece main bath complete the upper level — perfect for family movie nights or a homework zone. No carpet anywhere — just elegant hardwood , tile and vinyl plank throughout, combining luxury style with easy upkeep. The fully finished walkout basement extends your living space with a bright family room, recreation area with a wet bar, 5th bedroom, and full bath — with potential for a 6th bedroom if desired. Oversized windows bring in natural light and connect you to your private backyard retreat. This home is thoughtfully equipped with energy-efficient solar panels, reducing monthly utility costs while contributing to a more sustainable future. Additional highlights include a finished double garage, and enclosed storage under the deck.
Home overview
- Cooling Central air
- Heat type Central
- Pets allowed (y/n) No
- Construction materials Stucco
- Roof Asphalt shingle
- Fencing Fenced
- # parking spaces 4
- Has garage (y/n) Yes
- Parking desc Double garage attached
- # full baths 3
- # half baths 1
- # total bathrooms 4.0
- # of above grade bedrooms 5
- # of below grade bedrooms 1
- Flooring Tile, vinyl plank
- Appliances Central air conditioner, dishwasher, dryer, gas range, microwave, range hood, refrigerator, washer, window coverings
- Laundry information Laundry room
- County Chestermere
- Subdivision Kinniburgh north
- Zoning description R-1
- Directions Cmeenasa
- Exposure W
- Lot desc Back yard, backs on to park/green space, creek/river/stream/pond, landscaped, rectangular lot, views
- Lot size (acres) 0.12
- Basement information Finished,full,separate/exterior entry,walk-out to grade
- Building size 2726
- Mls® # A2263648
- Property sub type Single family residence
- Status Active
- Tax year 2025
- Listing type identifier Idx

$-2,639
/ Month

