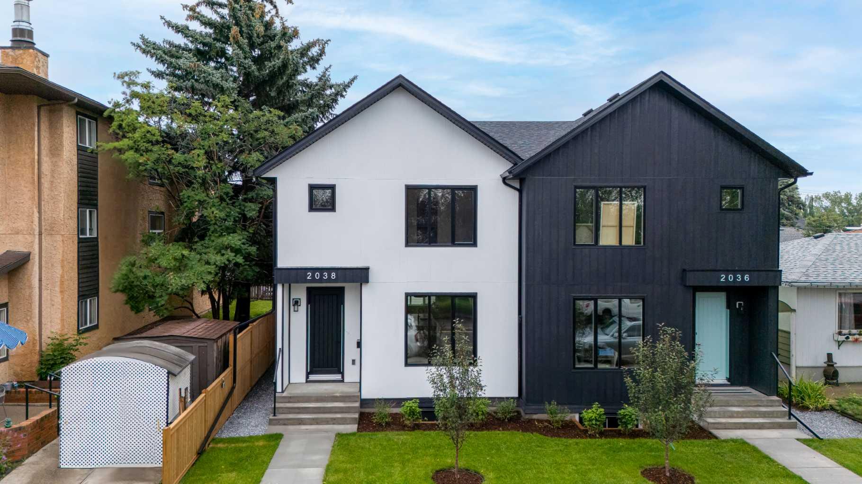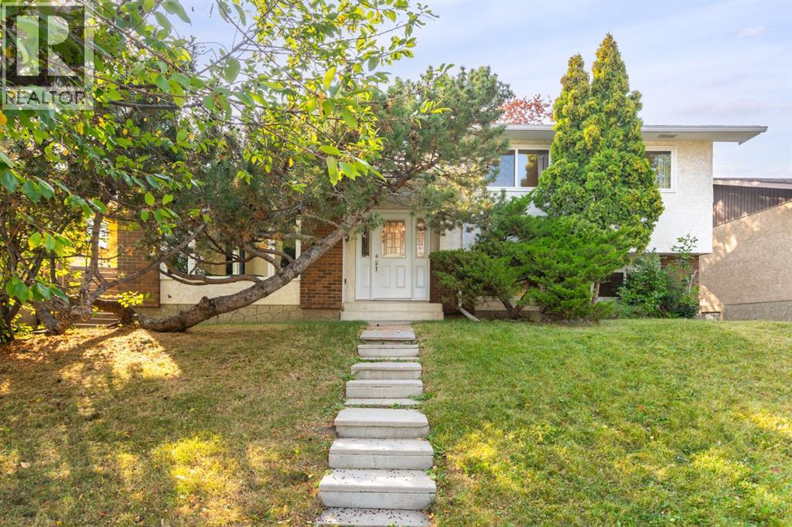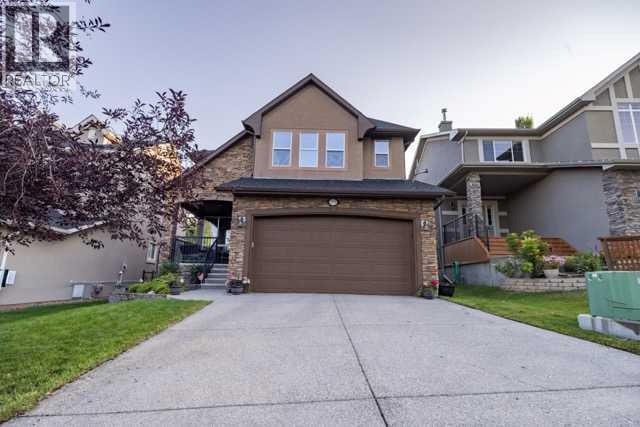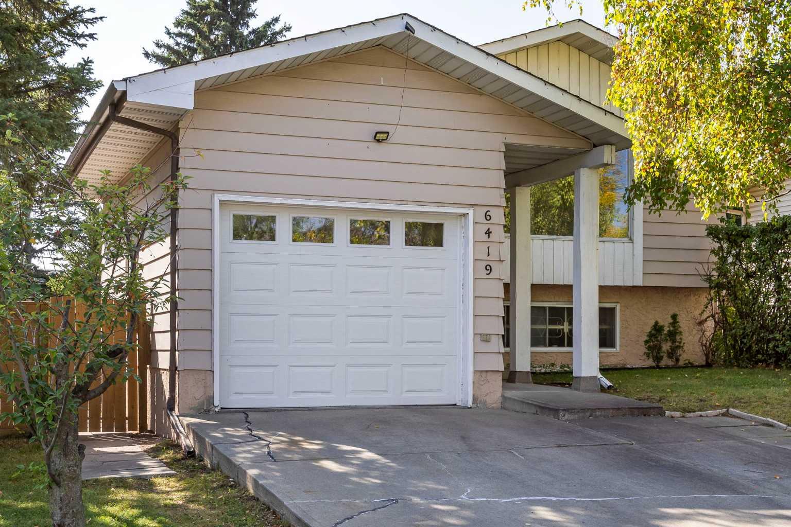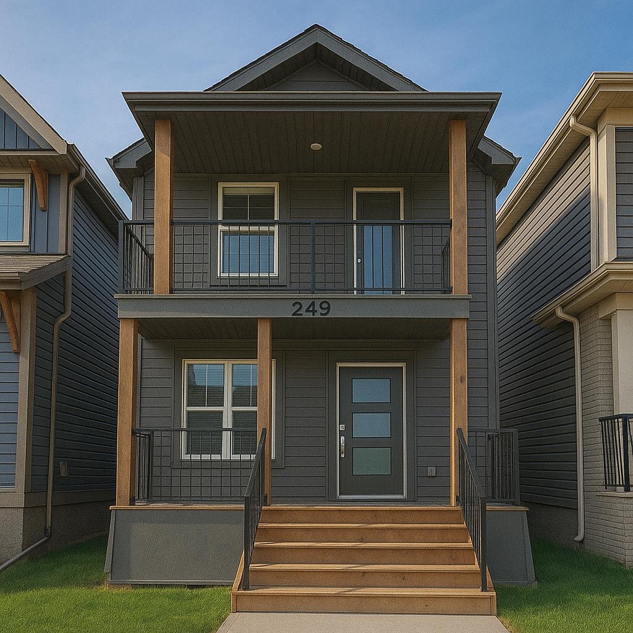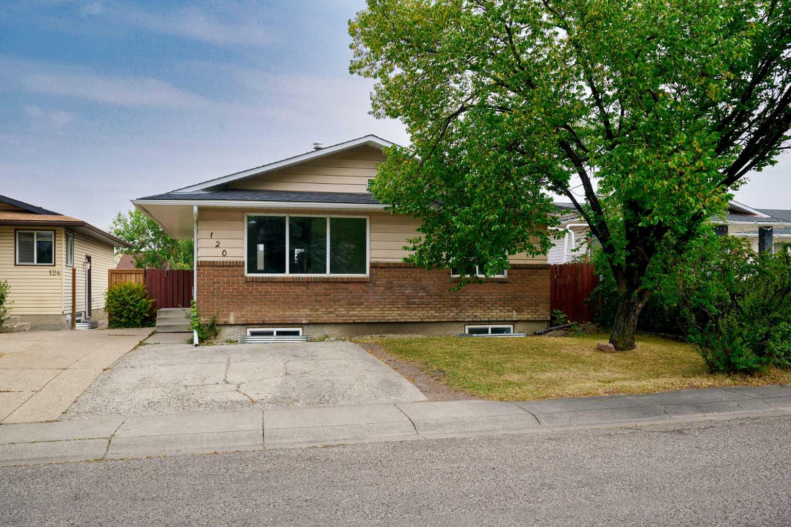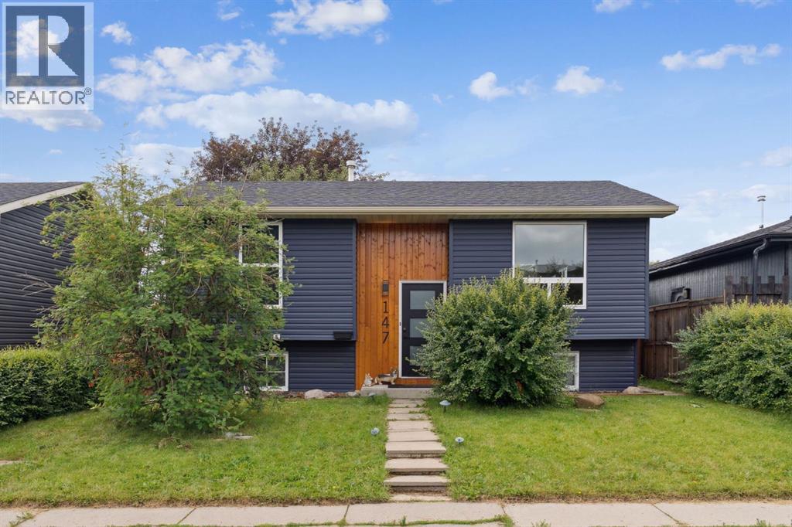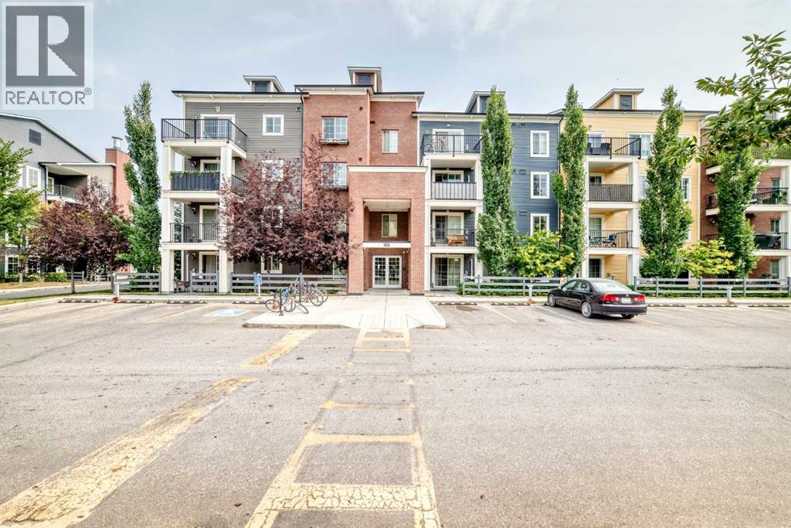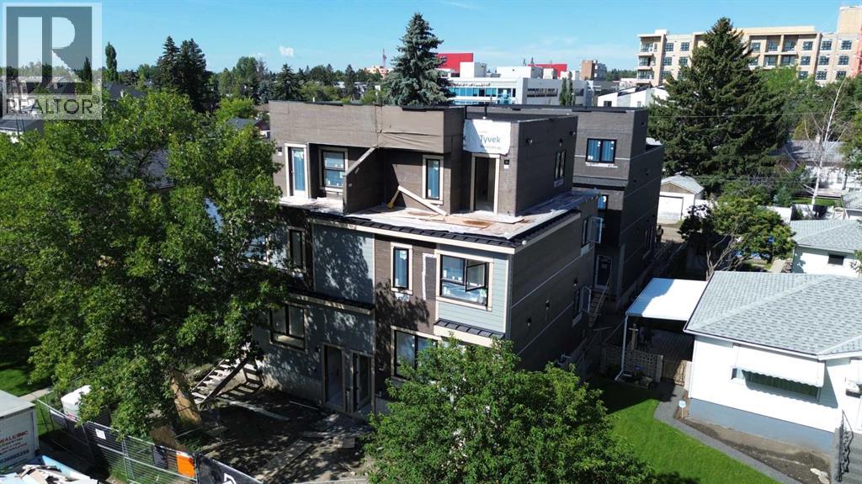- Houseful
- AB
- Chestermere
- T1X
- 33 Merganser Drive W Unit 902
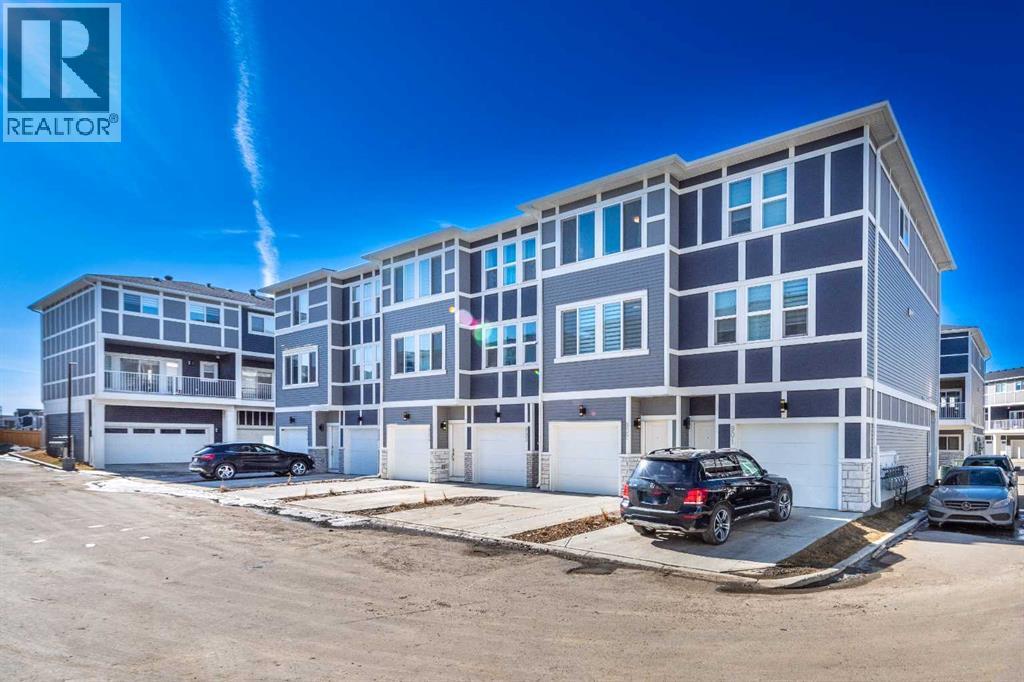
33 Merganser Drive W Unit 902
33 Merganser Drive W Unit 902
Highlights
Description
- Home value ($/Sqft)$301/Sqft
- Time on Houseful81 days
- Property typeSingle family
- Median school Score
- Year built2023
- Garage spaces2
- Mortgage payment
Spacious & affordable Investor-Friendly Townhouse in Chelsea, Chestermere!Welcome to this modern and spacious 2-bedroom, 2.5-bathroom townhouse. Unlike similar-sqft-sized 3-bedroom townhomes, this well-designed home features larger bedrooms, offering a more comfortable and functional layout. Originally designed with the option for a third bedroom at the garage level, it allows for flexibility to suit various future needs.The open-concept main floor is bright and inviting, with a stylish kitchen featuring quartz countertops, rich brown cabinetry, and sleek stainless steel appliances. The living and dining areas flow seamlessly, creating a perfect space for entertaining or relaxing. Upstairs, the primary bedroom offers a private 4-piece ensuite, and another good sized second bedroom.The tandem 2-car garage, plus an additional driveway space ensures plenty of parking. At the back, a shared courtyard provides an open outdoor space to enjoy.Located just minutes from Chestermere Lake, parks, and walking paths, this home is perfect for those looking for a balance between nature and convenience. With quick access to East Hills Shopping Centre, including Costco, Walmart, and Cineplex, and an easy commute to Calgary, this is a fantastic opportunity to own in a growing community. Don’t miss out— book your showing today! (id:63267)
Home overview
- Cooling None
- Heat type Forced air
- # total stories 3
- Construction materials Wood frame
- Fencing Not fenced
- # garage spaces 2
- # parking spaces 3
- Has garage (y/n) Yes
- # full baths 2
- # half baths 1
- # total bathrooms 3.0
- # of above grade bedrooms 2
- Flooring Carpeted, vinyl plank
- Community features Lake privileges, pets allowed with restrictions
- Subdivision Chelsea
- Lot size (acres) 0.0
- Building size 1346
- Listing # A2233933
- Property sub type Single family residence
- Status Active
- Bathroom (# of pieces - 2) 1.652m X 1.5m
Level: 2nd - Kitchen 3.277m X 3.377m
Level: 2nd - Dining room 3.581m X 3.1m
Level: 2nd - Living room 4.368m X 3.734m
Level: 2nd - Primary bedroom 4.395m X 3.834m
Level: 3rd - Bathroom (# of pieces - 4) 2.286m X 1.524m
Level: 3rd - Bedroom 4.368m X 4.243m
Level: 3rd - Bathroom (# of pieces - 4) 2.286m X 1.5m
Level: 3rd - Furnace 1.219m X 5.054m
Level: Lower
- Listing source url Https://www.realtor.ca/real-estate/28529020/902-33-merganser-drive-w-chestermere-chelsea
- Listing type identifier Idx

$-822
/ Month

