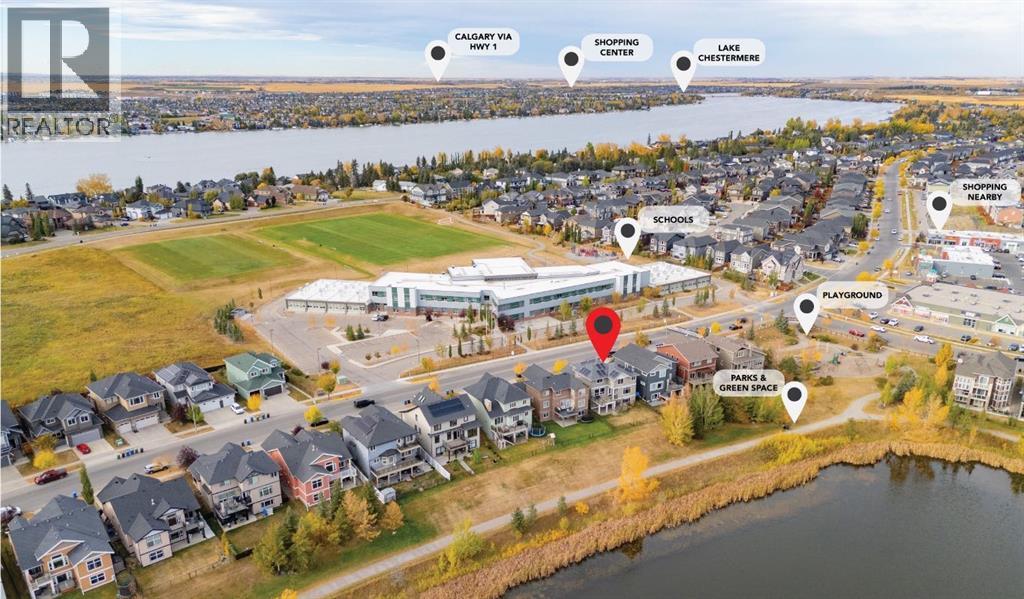- Houseful
- AB
- Chestermere
- T1X
- 332 Kinniburgh Blvd

Highlights
Description
- Home value ($/Sqft)$363/Sqft
- Time on Houseful9 days
- Property typeSingle family
- Median school Score
- Year built2010
- Garage spaces2
- Mortgage payment
Luxury Walkout Home Backing Onto a Pond — Steps From School, Park & Shops!Prepare to be impressed by this beautifully designed 2725 SQFT walkout home, perfectly situated on a large lot backing onto a serene pond and lush green path and accross from East Lake School. With a thoughtful layout, elegant finishes, and a family-friendly location, this home strikes the perfect balance between luxury and comfort.From the moment you walk in, you’ll notice the attention to detail everywhere — from the spacious tiled foyer to the 9-foot knockdown ceilings and rich hardwood floors that flow throughout the main level. French doors open to a bright main floor den, ideal for your home office or study.At the heart of the home is a chef’s kitchen designed to impress. Featuring custom two-tone cabinetry, granite countertops, a large central island with seating, and stainless steel appliances, including a gas range and professional hood fan, this kitchen is both beautiful and functional. The glass-front cabinets and walk-in pantry complete the space with flair.From the dining area, step out onto your massive vinyl deck with glass railings, where you can take in peaceful pond views — the perfect setting for morning coffee or sunsets. The stairs lead to a fully landscaped backyard, offering plenty of space for kids and pets to play.Upstairs, you’ll find four spacious bedrooms, including a luxurious primary suite with vaulted ceilings and picturesque pond views. The spa-inspired ensuite includes double granite vanities, a large soaker tub, a separate shower, and heated tile floors (also found in every bathroom!). A bonus room and stylish 5-piece main bath complete the upper level — perfect for family movie nights or a homework zone. No carpet anywhere — just elegant hardwood , tile and vinyl plank throughout, combining luxury style with easy upkeep.The fully finished walkout basement extends your living space with a bright family room, recreation area with a wet bar, 5th bedro om, and full bath — with potential for a 6th bedroom if desired. Oversized windows bring in natural light and connect you to your private backyard retreat.This home is thoughtfully equipped with energy-efficient solar panels, reducing monthly utility costs while contributing to a more sustainable future. Additional highlights include a finished double garage, and enclosed storage under the deck. (id:63267)
Home overview
- Cooling Central air conditioning
- Heat type Central heating
- # total stories 2
- Fencing Fence
- # garage spaces 2
- # parking spaces 4
- Has garage (y/n) Yes
- # full baths 3
- # half baths 1
- # total bathrooms 4.0
- # of above grade bedrooms 5
- Flooring Tile, vinyl plank
- Has fireplace (y/n) Yes
- Subdivision Kinniburgh north
- View View
- Directions 2205400
- Lot desc Landscaped
- Lot dimensions 5274
- Lot size (acres) 0.123919174
- Building size 2726
- Listing # A2263648
- Property sub type Single family residence
- Status Active
- Storage 3.277m X 1.067m
Level: Basement - Recreational room / games room 5.13m X 2.691m
Level: Basement - Recreational room / games room 8.205m X 3.862m
Level: Basement - Bedroom 4.596m X 3.505m
Level: Basement - Bathroom (# of pieces - 4) 3.277m X 1.804m
Level: Basement - Laundry 2.158m X 2.615m
Level: Main - Bathroom (# of pieces - 2) 1.5m X 1.881m
Level: Main - Foyer 1.881m X 2.896m
Level: Main - Living room 6.782m X 4.977m
Level: Main - Kitchen 5.386m X 3.834m
Level: Main - Dining room 5.334m X 2.566m
Level: Main - Office 3.024m X 3.658m
Level: Main - Bedroom 4.215m X 3.176m
Level: Upper - Bedroom 3.048m X 4.749m
Level: Upper - Bathroom (# of pieces - 5) 2.719m X 2.691m
Level: Upper - Bedroom 3.734m X 3.252m
Level: Upper - Other 2.719m X 2.667m
Level: Upper - Primary bedroom 3.962m X 5.486m
Level: Upper - Bathroom (# of pieces - 5) 3.481m X 2.387m
Level: Upper - Family room 7.797m X 4.724m
Level: Upper
- Listing source url Https://www.realtor.ca/real-estate/28980370/332-kinniburgh-boulevard-chestermere-kinniburgh-north
- Listing type identifier Idx

$-2,639
/ Month












