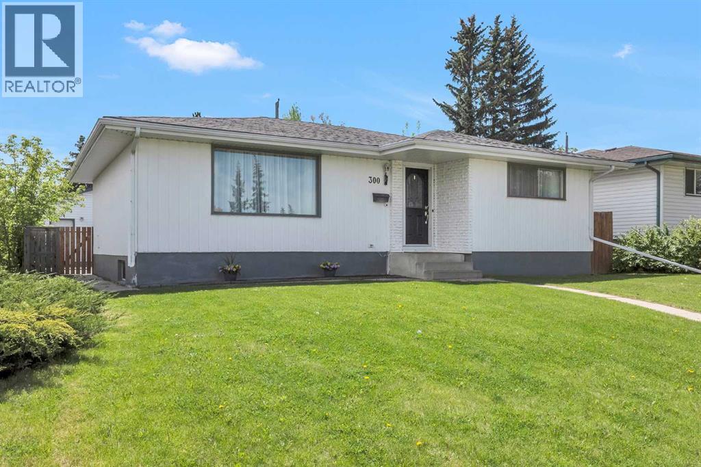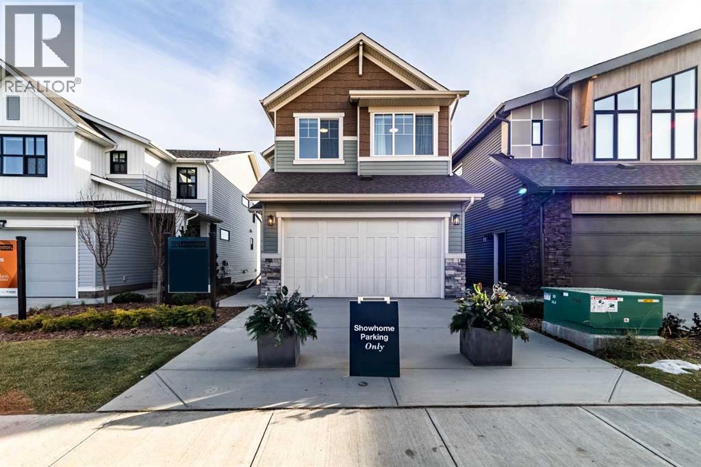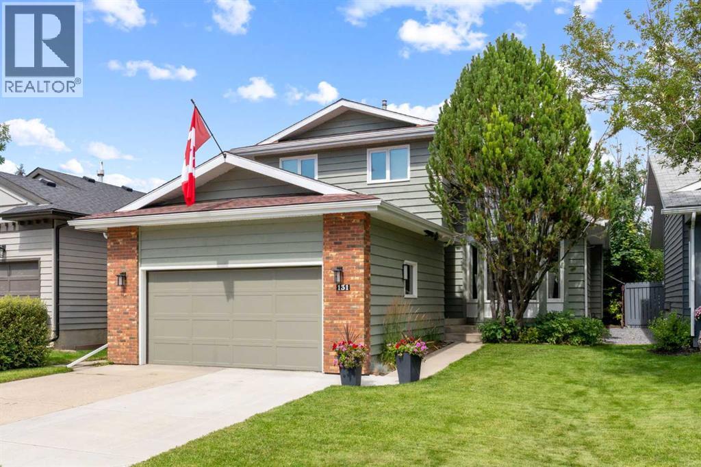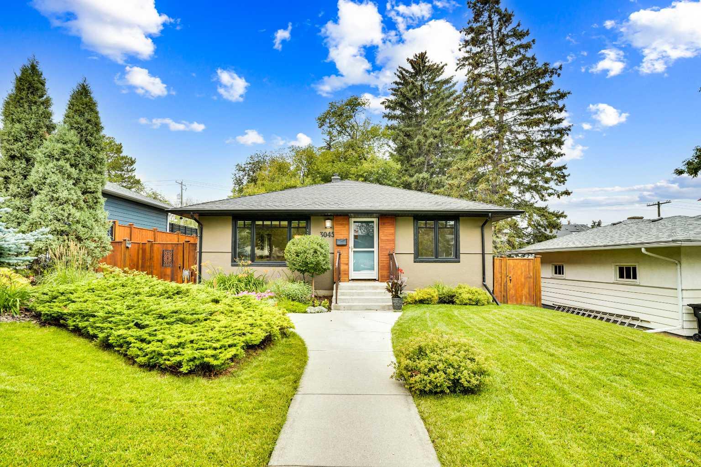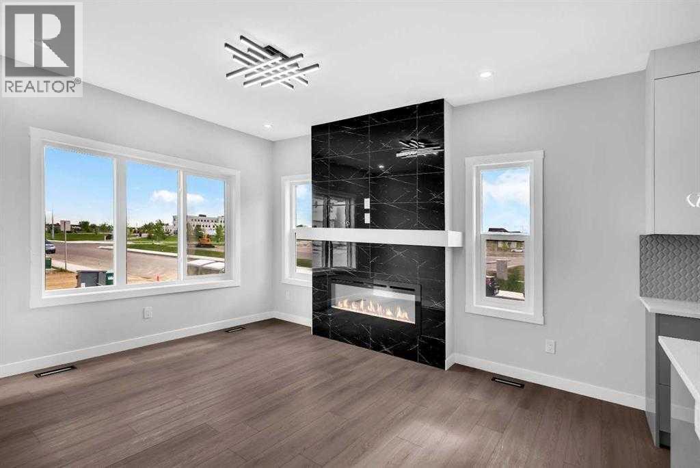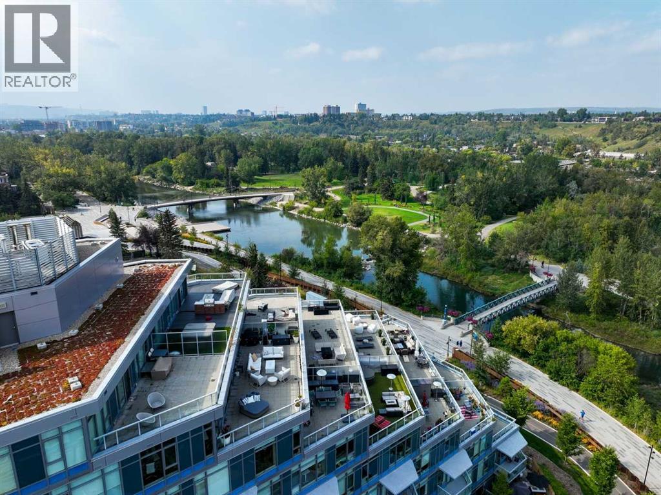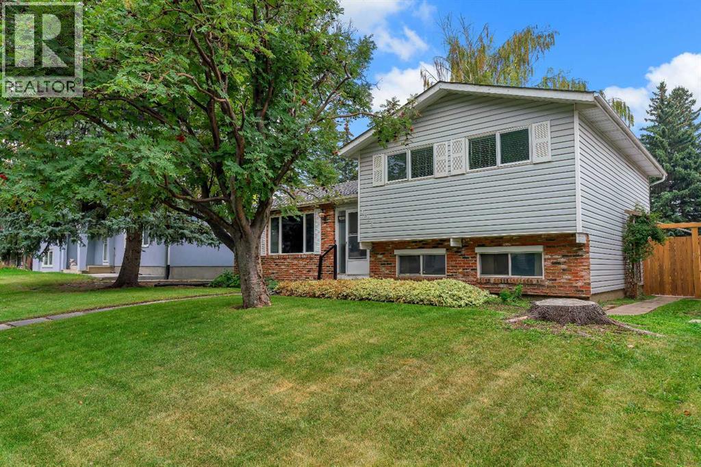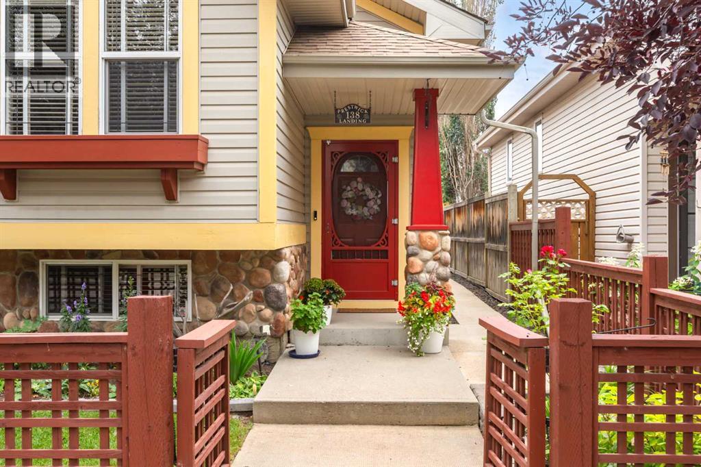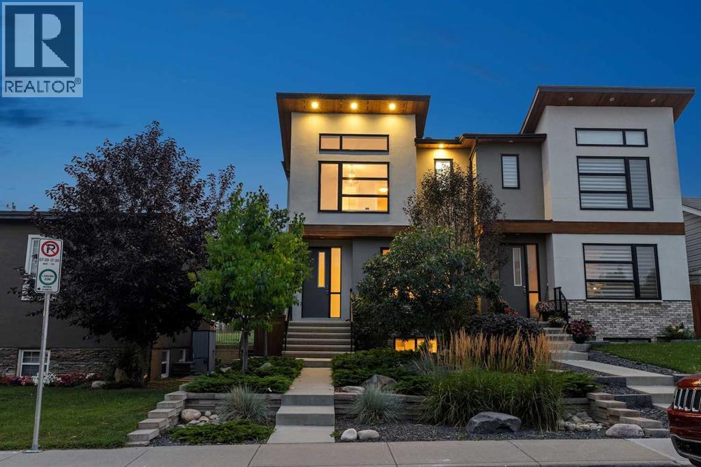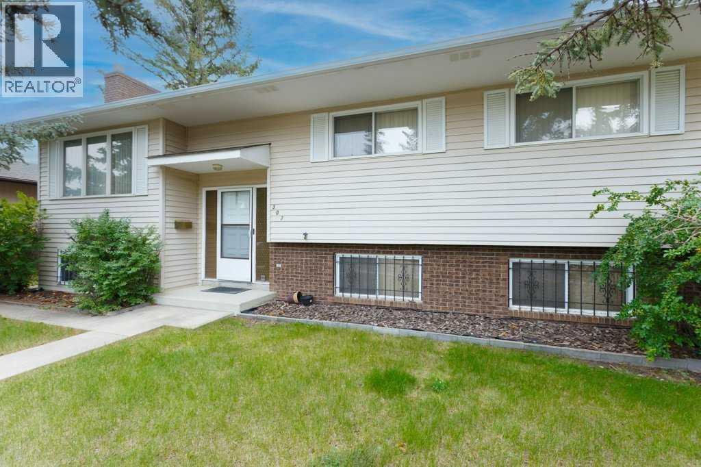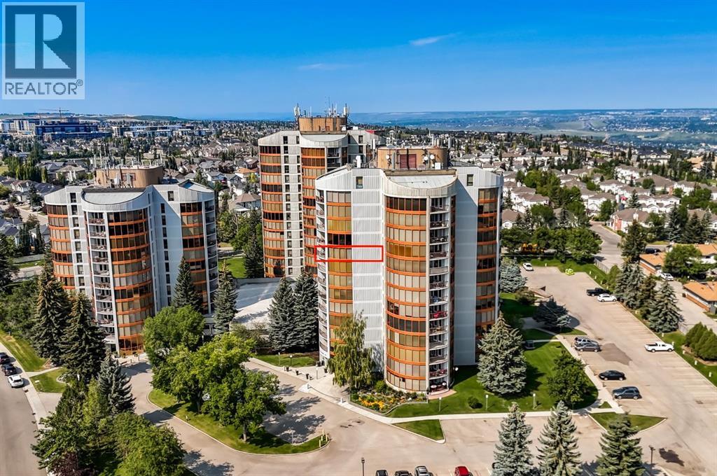- Houseful
- AB
- Chestermere
- T1X
- 341 Rainbow Falls Way
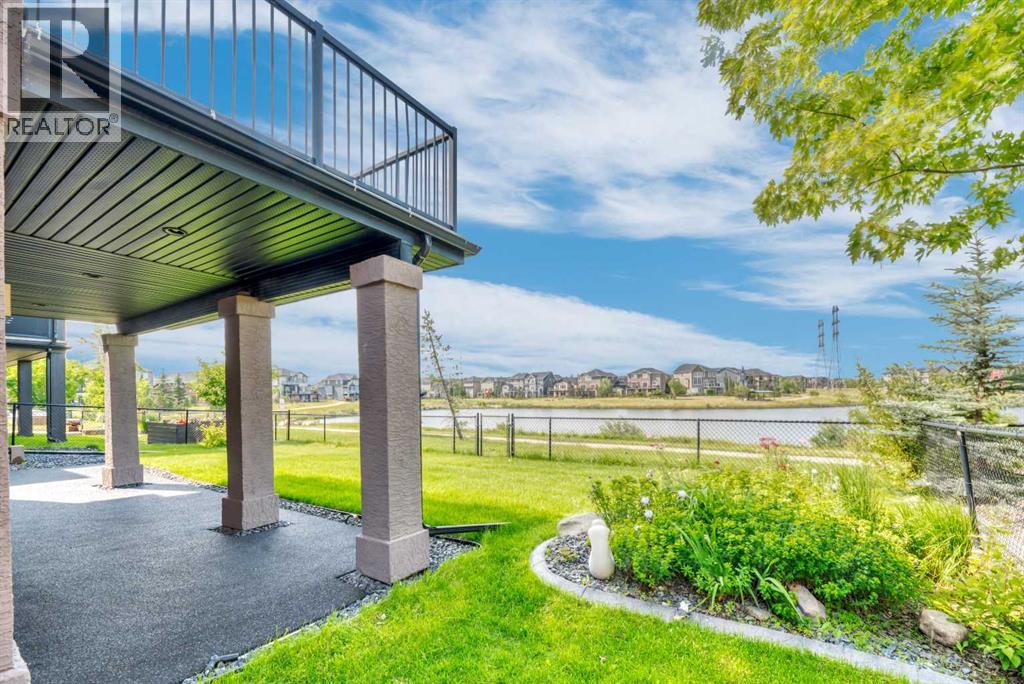
Highlights
Description
- Home value ($/Sqft)$344/Sqft
- Time on Houseful71 days
- Property typeSingle family
- Median school Score
- Year built2005
- Garage spaces3
- Mortgage payment
Discover your DREAM HOME in the coveted Rainbow Falls community of Chestermere! This rare gem offers spectacular pond views and tranquil pathways right outside your back door, creating an idyllic retreat perfect for family living. Feel instantly welcomed by luxurious HEATED FLOORS spanning all three levels, brand-new plush carpeting upstairs, and bright, spacious interiors thoughtfully designed for both comfort and style. Enjoy family gatherings in the expansive kitchen, with CUSTOM CABINETRY and beautifully framed by oversized windows overlooking your serene backyard paradise. Unwind in the cozy bonus room, or find inspiration working from your spacious home office. The large basement offers endless possibilities for customization, while the TRIPLE-CAR GARAGE and covered BBQ area add practical convenience and year-round enjoyment. Don’t miss this incredible opportunity to make lasting memories in your perfect family sanctuary! (id:63267)
Home overview
- Cooling Central air conditioning
- Heat source Natural gas
- Heat type Hot water
- # total stories 2
- Fencing Fence
- # garage spaces 3
- # parking spaces 6
- Has garage (y/n) Yes
- # full baths 3
- # half baths 1
- # total bathrooms 4.0
- # of above grade bedrooms 4
- Flooring Carpeted, hardwood, tile
- Has fireplace (y/n) Yes
- Community features Golf course development, lake privileges, fishing
- Subdivision Rainbow falls
- Lot desc Lawn
- Lot dimensions 6490
- Lot size (acres) 0.1524906
- Building size 2906
- Listing # A2234898
- Property sub type Single family residence
- Status Active
- Other 2.844m X 1.829m
Level: 2nd - Bathroom (# of pieces - 4) 3.606m X 5.081m
Level: 2nd - Bathroom (# of pieces - 4) 3.328m X 1.524m
Level: 2nd - Primary bedroom 4.572m X 5.31m
Level: 2nd - Bedroom 5.081m X 3.758m
Level: 2nd - Bedroom 5.715m X 3.682m
Level: 2nd - Bonus room 5.029m X 4.52m
Level: 2nd - Bathroom (# of pieces - 3) 2.49m X 1.548m
Level: Basement - Bedroom 4.572m X 4.548m
Level: Basement - Recreational room / games room 10.921m X 7.087m
Level: Basement - Furnace 5.029m X 3.024m
Level: Basement - Kitchen 6.529m X 5.13m
Level: Main - Bathroom (# of pieces - 2) 1.5m X 1.472m
Level: Main - Living room 4.724m X 6.425m
Level: Main - Laundry 3.2m X 2.515m
Level: Main - Dining room 4.572m X 3.633m
Level: Main - Den 3.353m X 5.563m
Level: Main
- Listing source url Https://www.realtor.ca/real-estate/28526701/341-rainbow-falls-way-chestermere-rainbow-falls
- Listing type identifier Idx

$-2,667
/ Month

