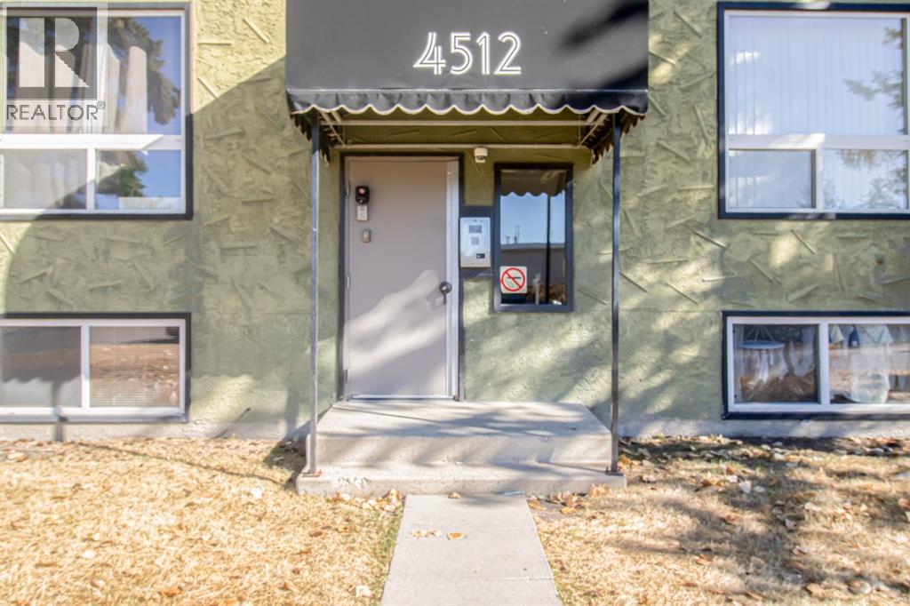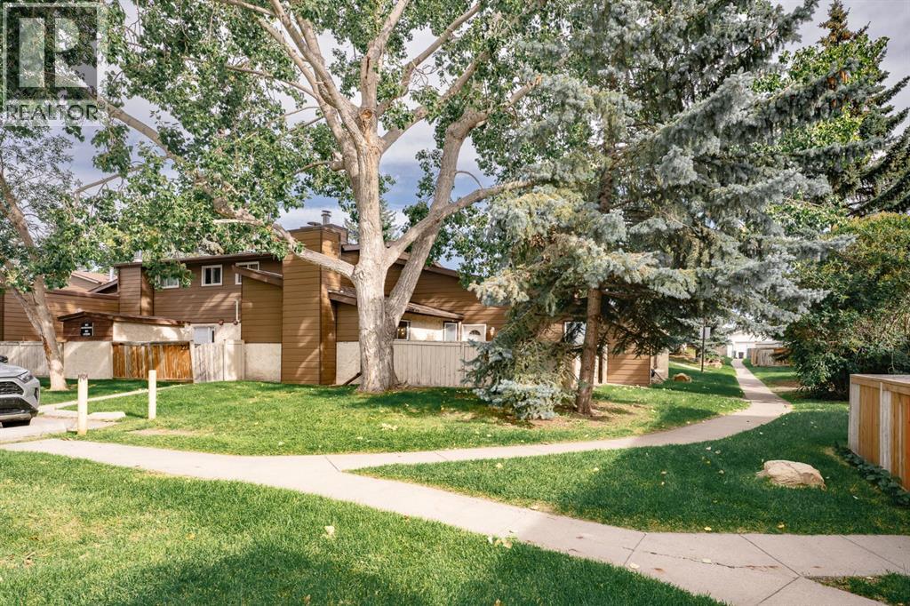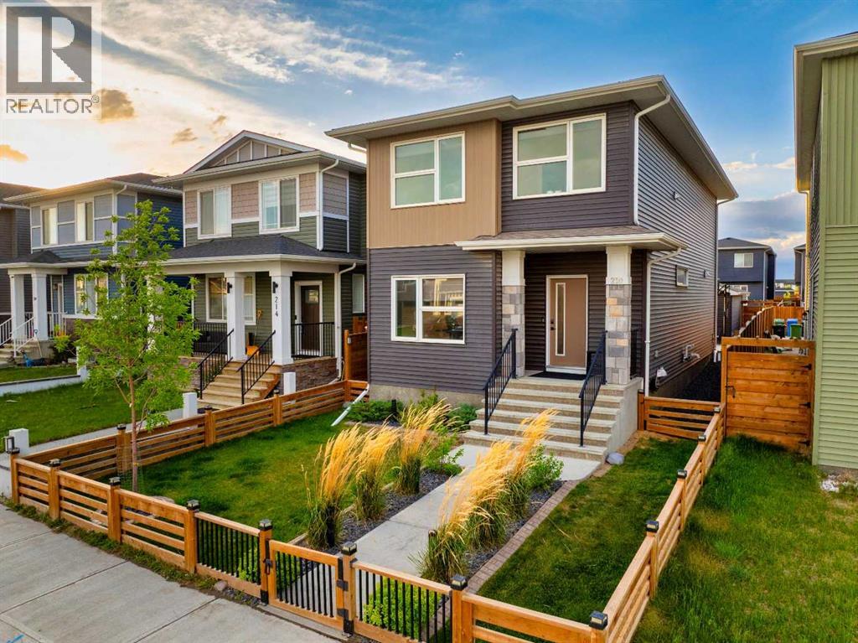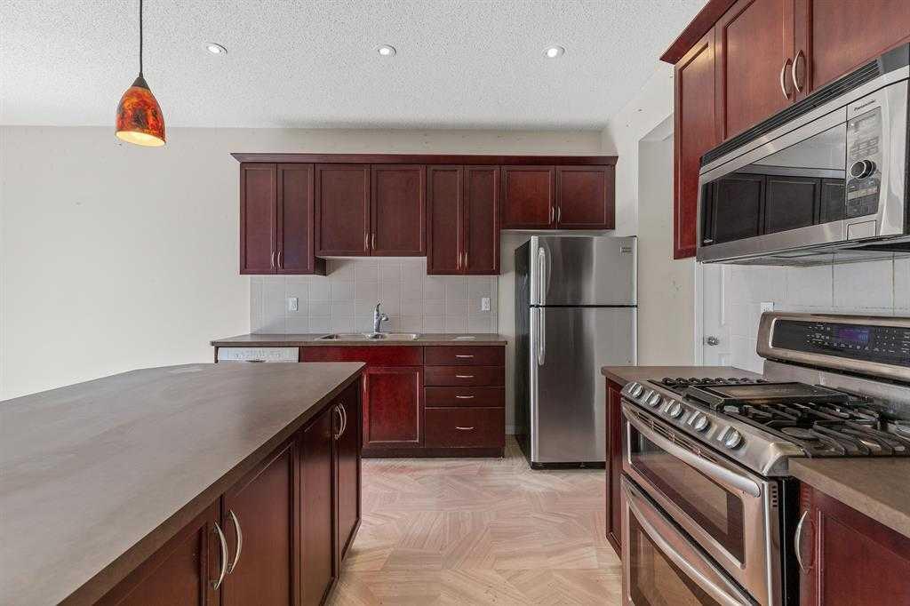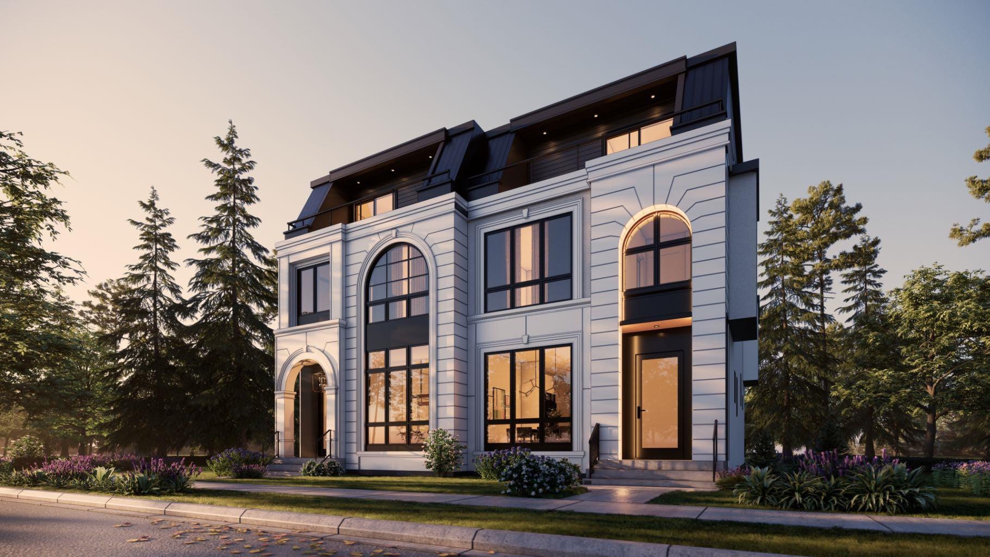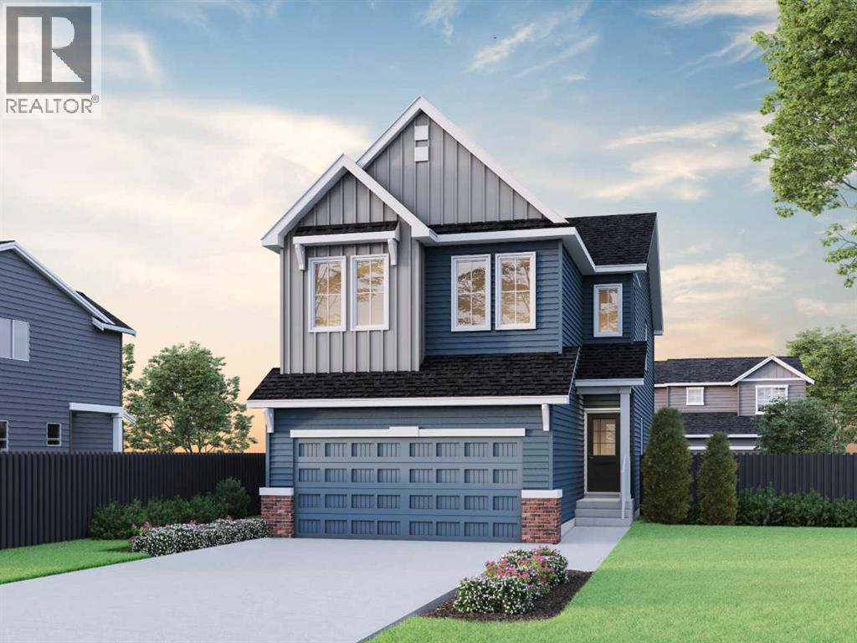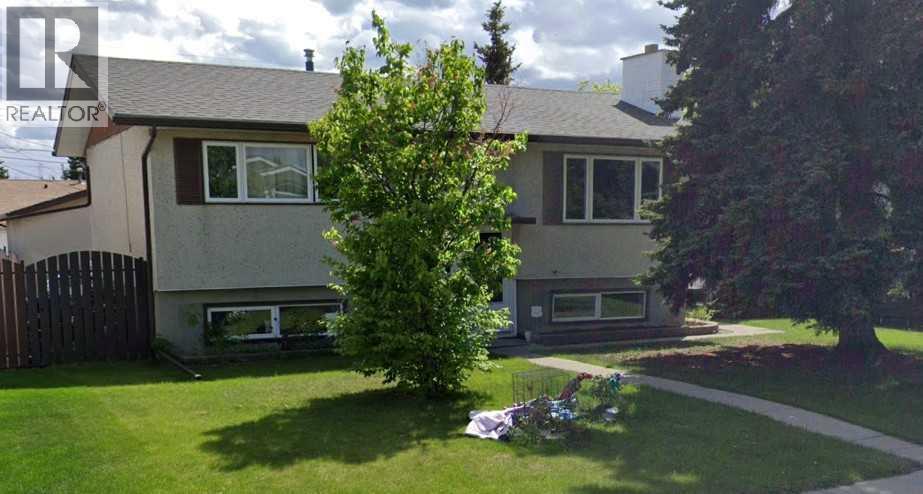- Houseful
- AB
- Chestermere
- T1X
- 344 Windermere Dr
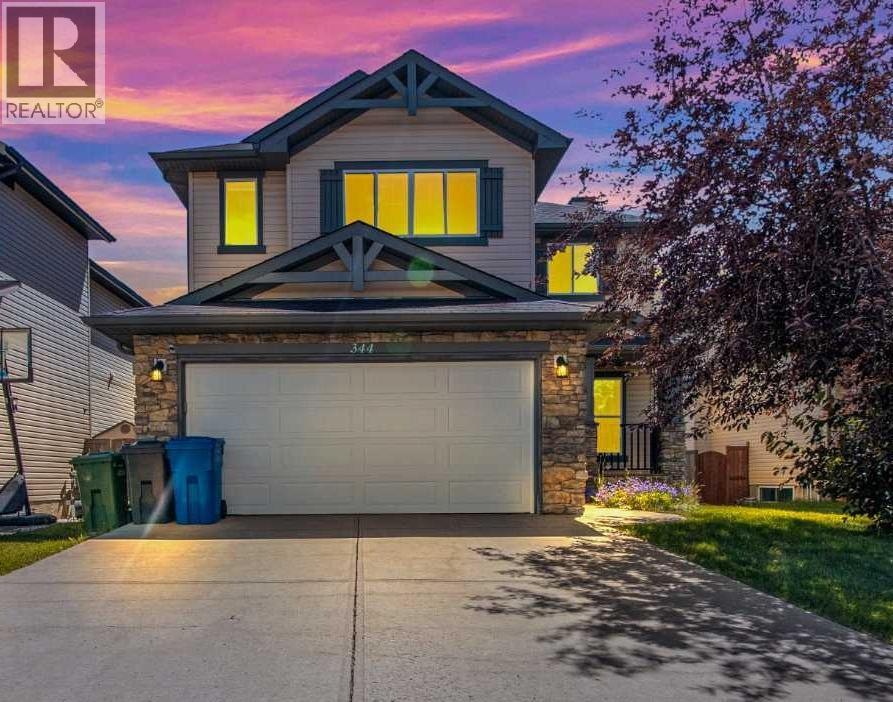
Highlights
Description
- Home value ($/Sqft)$310/Sqft
- Time on Houseful39 days
- Property typeSingle family
- Median school Score
- Year built2007
- Garage spaces2
- Mortgage payment
Fantastic Value in a Prime Chestermere Location!Welcome to this well-maintained family home offering over 2,200 sq ft of comfortable living space in the peaceful and highly sought-after community of Chestermere. Just minutes from schools, parks, and everyday amenities, this home is perfect for growing families.The main floor features a bright flex room, ideal for a home office or play area, and a cozy family room with a fireplace that opens to the spacious kitchen, complete with an island and a dining nook that leads out to large, tiered backyard decks—perfect for summer entertaining.Upstairs, you'll find a versatile bonus room and three generously sized bedrooms, including a primary retreat with a luxurious 5-piece ensuite featuring a soaker tub and his-and-hers sinks.Additional highlights include central air conditioning, a front-attached garage, and an undeveloped basement that’s ready for your personal touch.Don't miss this opportunity to own a beautiful home in an ideal location—a must-see at a great price! (id:63267)
Home overview
- Cooling Central air conditioning
- Heat source Natural gas
- Heat type Forced air
- # total stories 2
- Construction materials Wood frame
- Fencing Fence
- # garage spaces 2
- # parking spaces 4
- Has garage (y/n) Yes
- # full baths 2
- # half baths 1
- # total bathrooms 3.0
- # of above grade bedrooms 3
- Flooring Carpeted, linoleum
- Has fireplace (y/n) Yes
- Community features Lake privileges
- Subdivision Westmere
- Lot dimensions 5392
- Lot size (acres) 0.12669173
- Building size 2254
- Listing # A2256189
- Property sub type Single family residence
- Status Active
- Other 2.515m X 2.185m
Level: Main - Office 3.377m X 3.962m
Level: Main - Dining room 2.463m X 5.334m
Level: Main - Living room 3.758m X 4.7m
Level: Main - Bathroom (# of pieces - 2) 1.652m X 1.625m
Level: Main - Laundry 2.006m X 2.414m
Level: Main - Kitchen 3.176m X 5.334m
Level: Main - Bathroom (# of pieces - 4) 2.21m X 2.262m
Level: Upper - Bonus room 5.791m X 3.81m
Level: Upper - Bedroom 3.252m X 4.368m
Level: Upper - Bedroom 3.252m X 4.368m
Level: Upper - Primary bedroom 3.758m X 4.167m
Level: Upper - Bathroom (# of pieces - 5) 3.758m X 2.896m
Level: Upper
- Listing source url Https://www.realtor.ca/real-estate/28852146/344-windermere-drive-chestermere-westmere
- Listing type identifier Idx

$-1,863
/ Month




