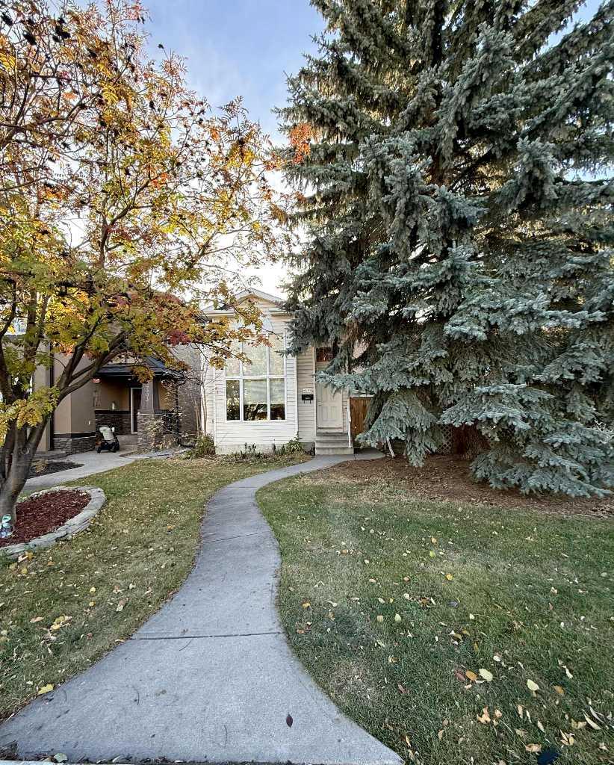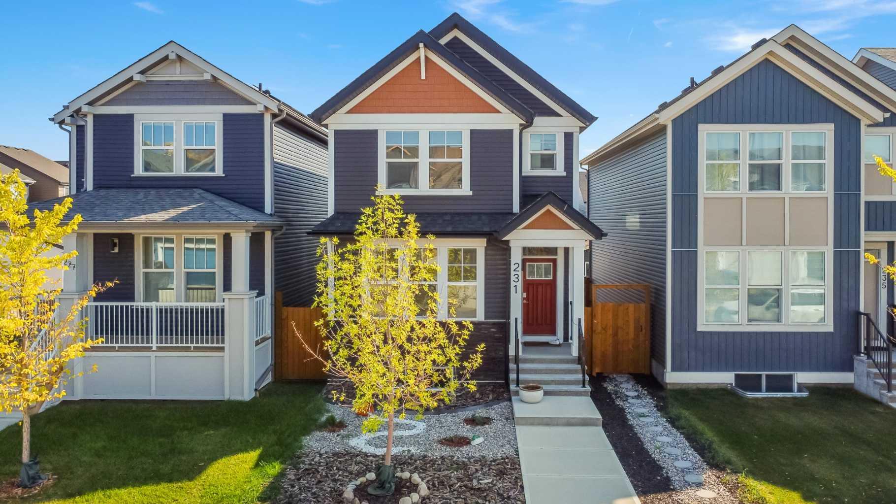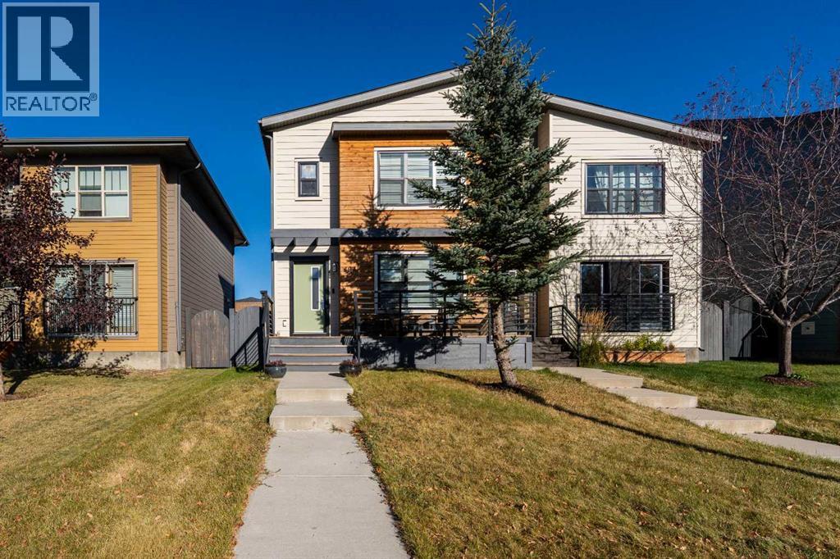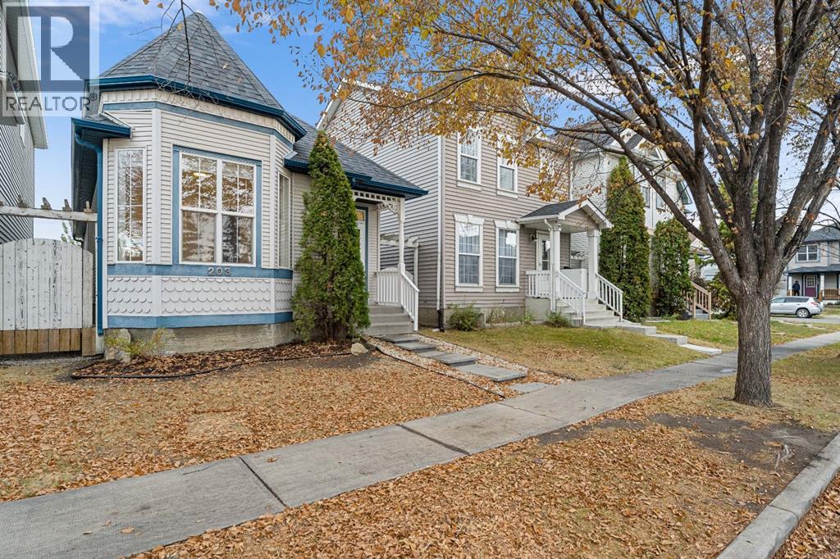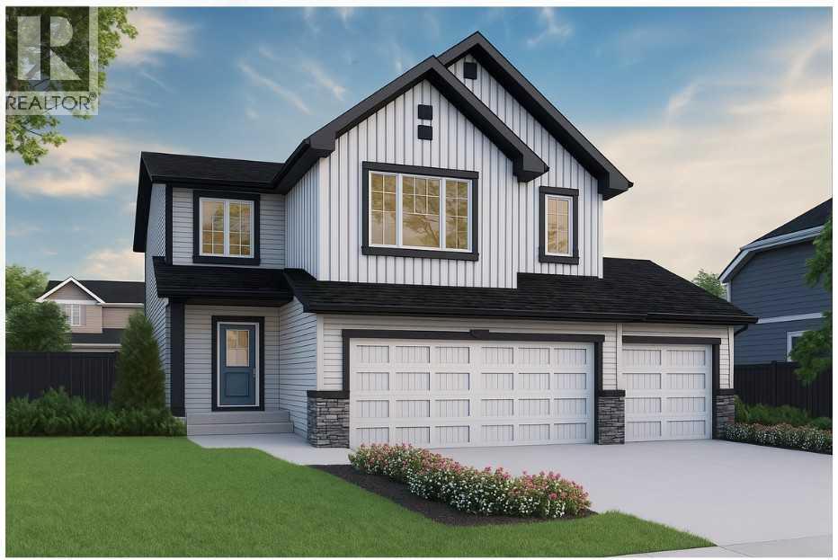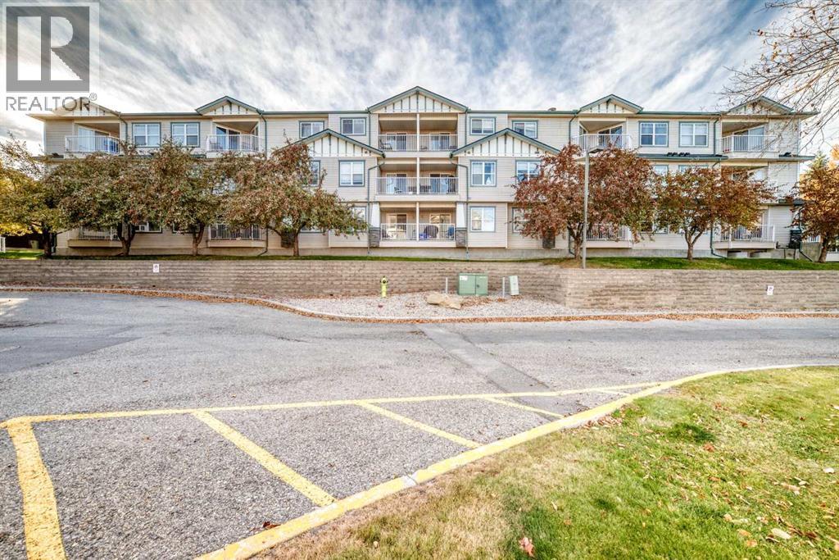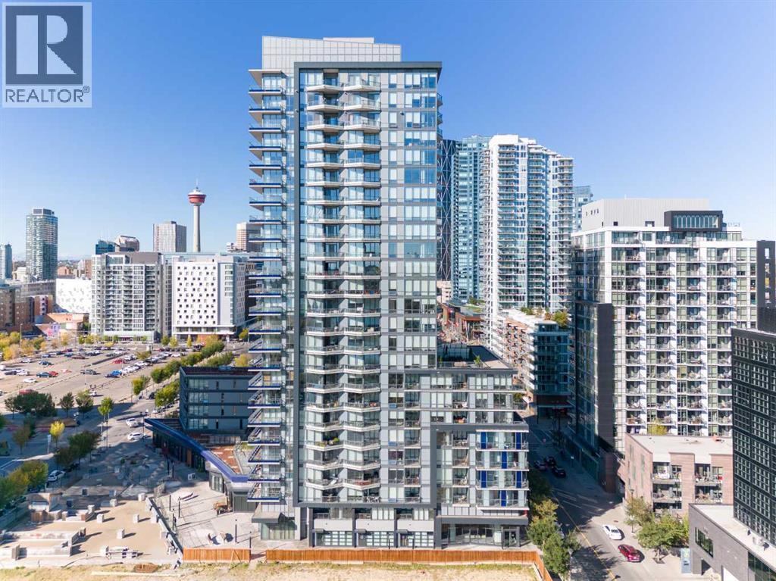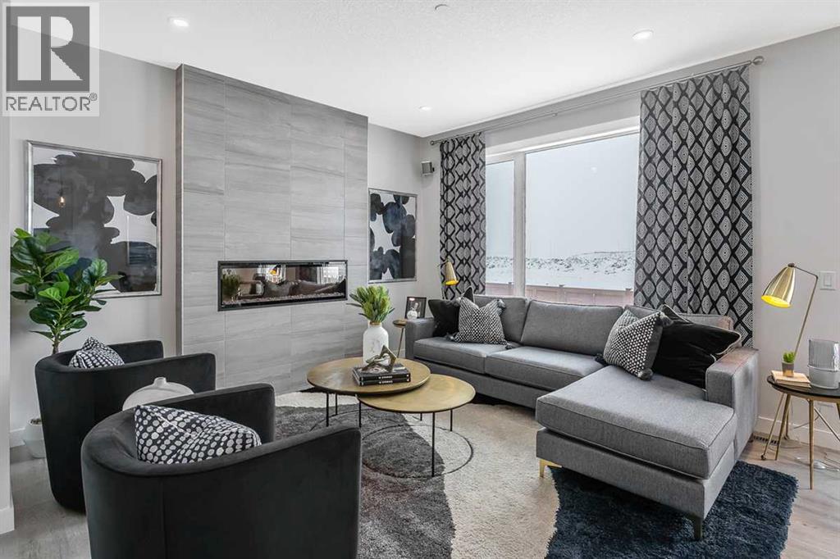- Houseful
- AB
- Chestermere
- T1X
- 348 Waterford Grv
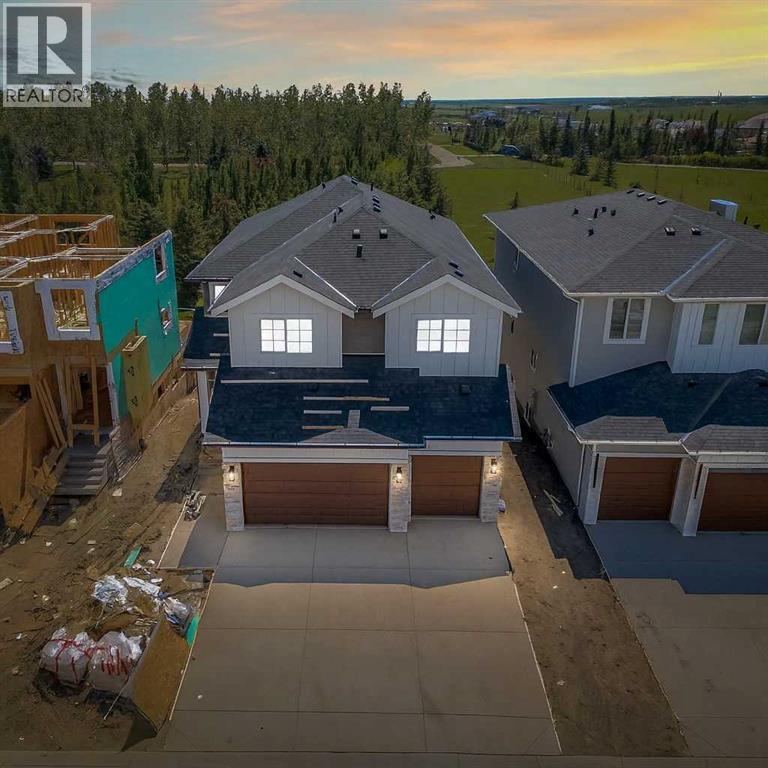
Highlights
Description
- Home value ($/Sqft)$349/Sqft
- Time on Houseful42 days
- Property typeSingle family
- Median school Score
- Lot size4,888 Sqft
- Year built2025
- Garage spaces3
- Mortgage payment
BRAND NEW HOME IN WATERFORD!! BACKING ONTO GREEN SPACE!! TRIPLE ATTACHED GARAGE!! MAIN FLOOR BED & FULL BATH!! OPEN-TO-BELOW FAMILY ROOM!! OVER 3100 SQFT OF LUXURIOUS LIVING!! 5 BEDROOMS, 4 FULL BATHS!! SPICE KITCHEN!! Step inside to a welcoming foyer that leads to a spacious living room, then opens up to a stunning family room with soaring open-to-below ceilings and a cozy fireplace — seamlessly connected to the gourmet kitchen. The kitchen features sleek cabinetry, a large island, built-in features, and an incredible SPICE KITCHEN. From here, step directly onto the back deck and enjoy beautiful green space views. A separate dining room is perfect for formal gatherings. The main floor is completed by a bedroom and full 3pc bath — ideal for guests or extended family. Upstairs, the primary retreat boasts a spa-like 5pc ensuite and walk-in closet. Two bedrooms are connected by a stylish Jack & Jill bath, while another bedroom has its own 4pc bath. A spacious loft overlooks the family room, and upper-floor laundry adds everyday convenience. This home is finished with luxury details throughout, backs onto peaceful green space, and is close to a playground and scenic canals. DON’T MISS THIS WATERFORD LUXURY GEM — WHERE SPACE, STYLE & LOCATION MEET!! (id:63267)
Home overview
- Cooling None
- Heat source Natural gas
- Heat type Forced air
- # total stories 2
- Construction materials Wood frame
- Fencing Not fenced
- # garage spaces 3
- # parking spaces 6
- Has garage (y/n) Yes
- # full baths 4
- # total bathrooms 4.0
- # of above grade bedrooms 5
- Flooring Carpeted, tile, vinyl plank
- Has fireplace (y/n) Yes
- Community features Golf course development, lake privileges
- Directions 1447001
- Lot dimensions 454.08
- Lot size (acres) 0.11220163
- Building size 3148
- Listing # A2254945
- Property sub type Single family residence
- Status Active
- Bathroom (# of pieces - 4) 1.524m X 3.834m
Level: 2nd - Laundry 3.124m X 1.728m
Level: 2nd - Other 3.124m X 1.804m
Level: 2nd - Loft 5.233m X 4.42m
Level: 2nd - Primary bedroom 4.825m X 4.039m
Level: 2nd - Bathroom (# of pieces - 5) 2.21m X 7.391m
Level: 2nd - Bedroom 3.658m X 3.2m
Level: 2nd - Bathroom (# of pieces - 4) 1.625m X 3.2m
Level: 2nd - Bedroom 3.328m X 4.395m
Level: 2nd - Bedroom 3.328m X 4.395m
Level: 2nd - Bedroom 2.871m X 3.734m
Level: Main - Kitchen 6.044m X 4.596m
Level: Main - Dining room 3.252m X 3.2m
Level: Main - Living room 4.724m X 4.343m
Level: Main - Family room 4.292m X 4.596m
Level: Main - Bathroom (# of pieces - 3) 2.515m X 1.5m
Level: Main - Pantry 2.185m X 3.2m
Level: Main
- Listing source url Https://www.realtor.ca/real-estate/28833331/348-waterford-grove-chestermere
- Listing type identifier Idx

$-2,931
/ Month

