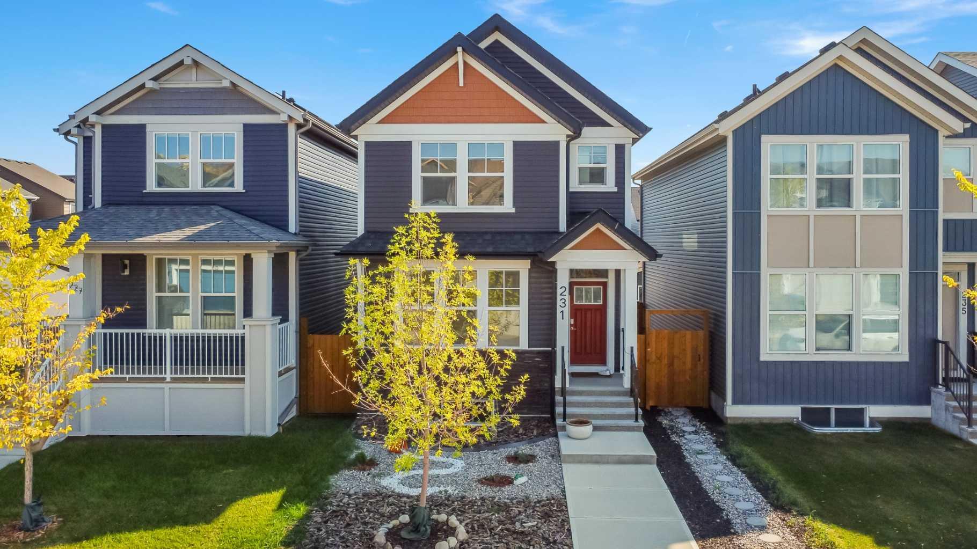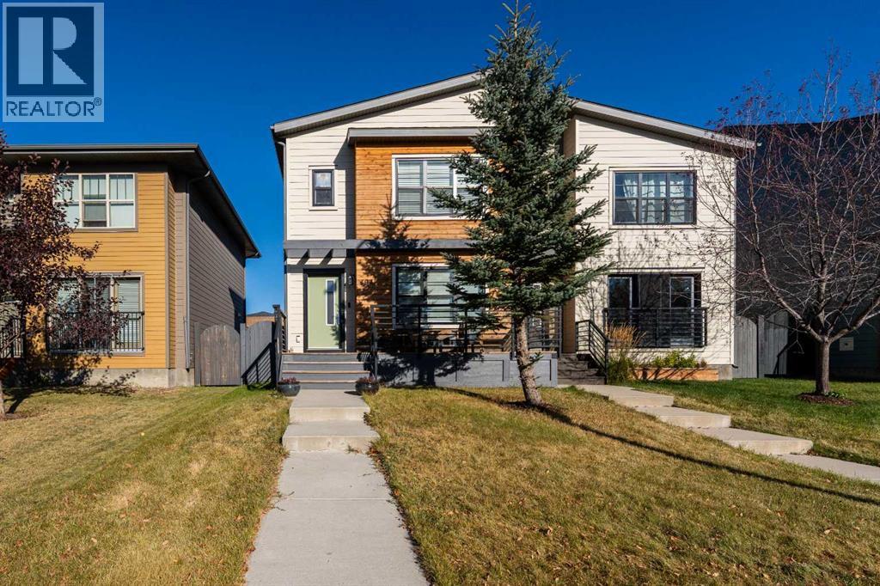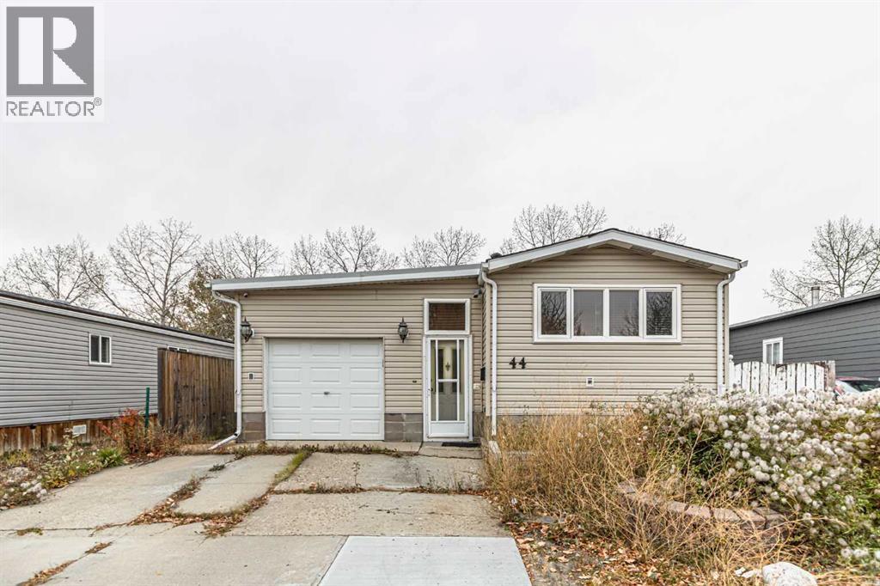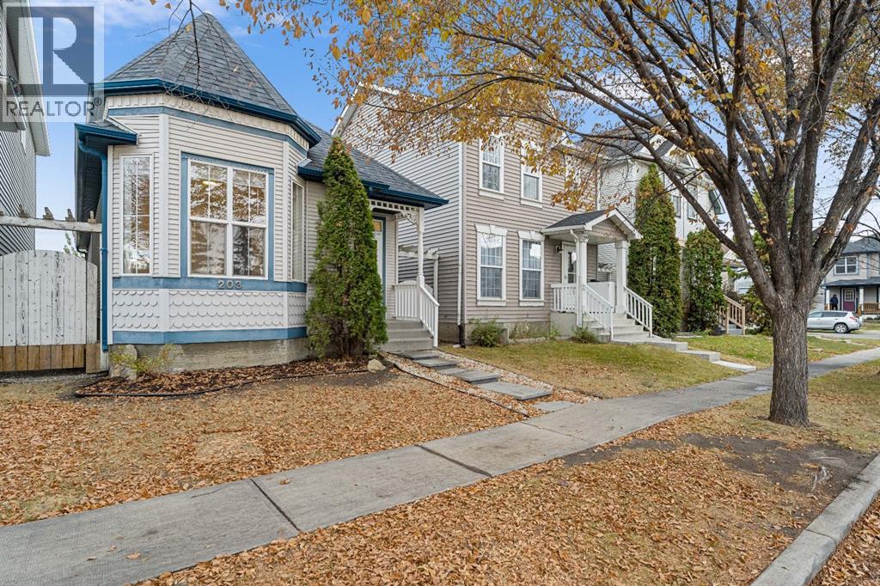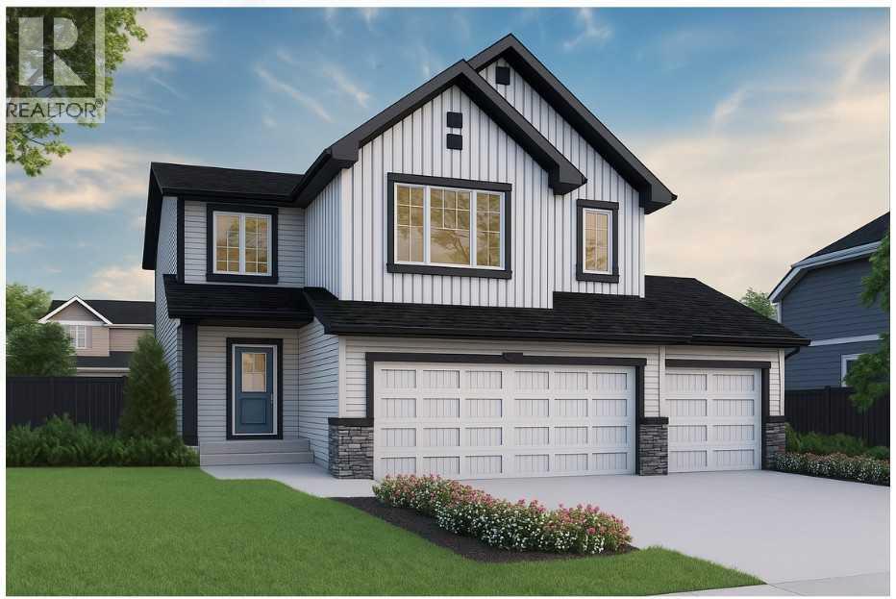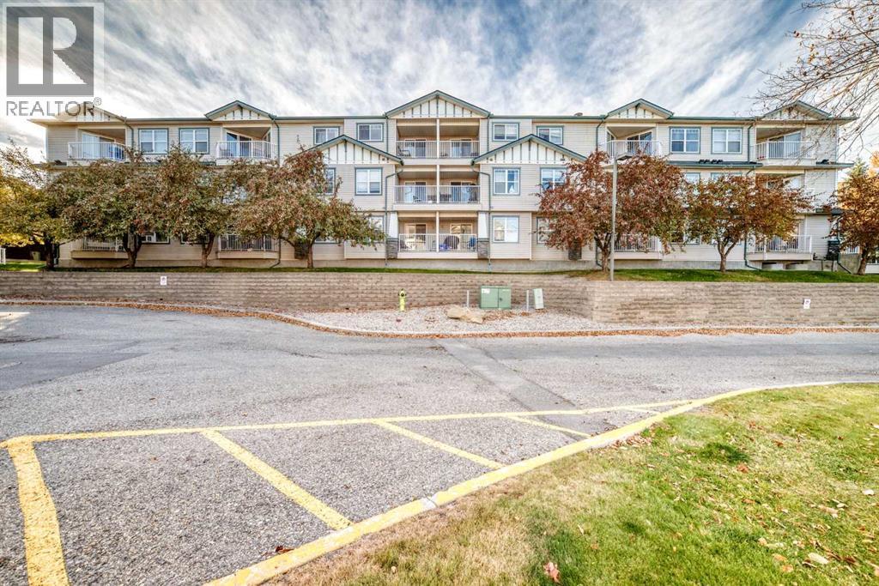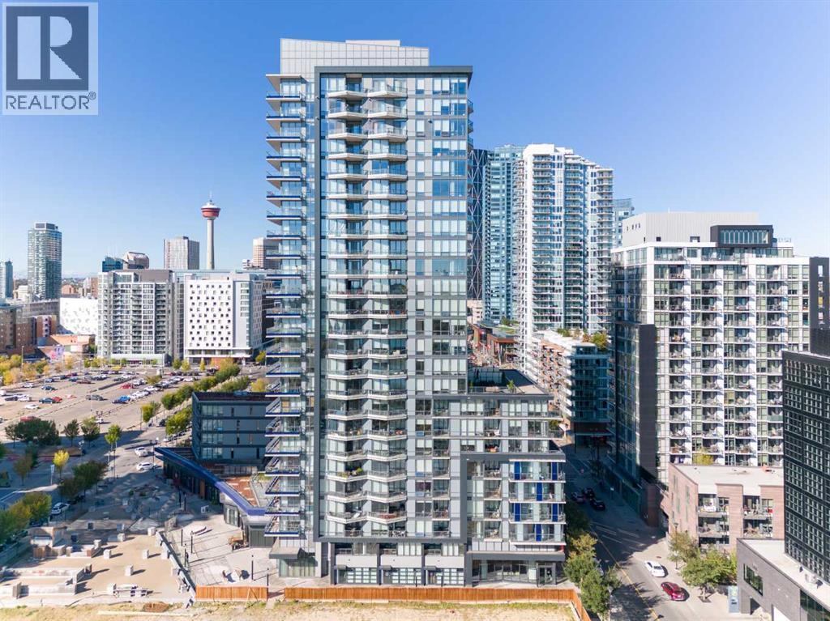- Houseful
- AB
- Chestermere
- T1X
- 3495 Chestermere Blvd
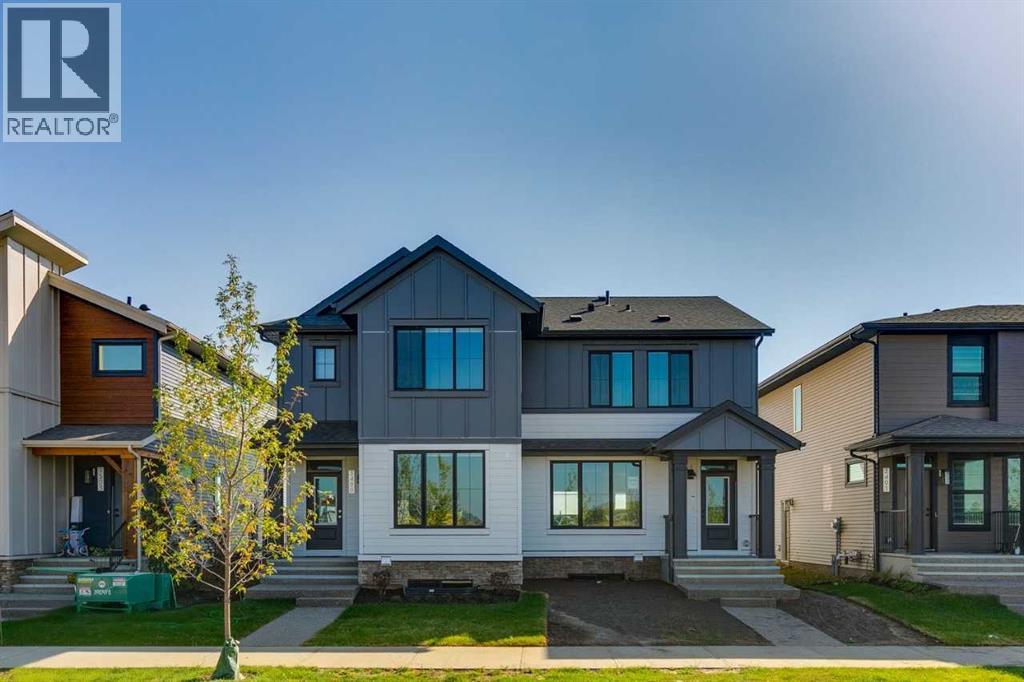
Highlights
Description
- Home value ($/Sqft)$349/Sqft
- Time on Houseful92 days
- Property typeSingle family
- Median school Score
- Lot size2,748 Sqft
- Year built2025
- Mortgage payment
Discover the Eton, a move-in ready home in Chestermere with 1,490 sq ft of stylish living space. This craftsman-style home features Hardie board siding, black-framed windows, and an open-concept layout with luxury vinyl plank flooring. The rear-facing kitchen connects seamlessly to the backyard and includes Satin White cabinetry with black accents, quartz countertops, Samsung stainless steel appliances, a chimney hood fan, a large island, and a picture window above the granite sink. A functional back entry and walk-in pantry add convenience, while the front-facing great room is bright and inviting. Upstairs, the rear primary bedroom includes a dual-sink ensuite, complemented by upper-floor laundry and two additional bedrooms. Situated in Clearwater Park, one of Chestermere’s newest master-planned communities. Photos are representative. (id:63267)
Home overview
- Cooling None
- Heat source Natural gas
- Heat type Forced air
- # total stories 2
- Construction materials Wood frame
- Fencing Not fenced
- # parking spaces 2
- # full baths 2
- # half baths 1
- # total bathrooms 3.0
- # of above grade bedrooms 3
- Flooring Carpeted, ceramic tile, vinyl plank
- Subdivision East chestermere
- Lot dimensions 255.27
- Lot size (acres) 0.063076355
- Building size 1490
- Listing # A2241797
- Property sub type Single family residence
- Status Active
- Bathroom (# of pieces - 2) Measurements not available
Level: Main - Family room 3.987m X 3.962m
Level: Main - Dining room 4.52m X 2.591m
Level: Main - Bedroom 2.743m X 3.353m
Level: Upper - Primary bedroom 3.328m X 3.911m
Level: Upper - Bedroom 2.972m X 2.947m
Level: Upper - Bathroom (# of pieces - 5) Measurements not available
Level: Upper - Bathroom (# of pieces - 4) Measurements not available
Level: Upper
- Listing source url Https://www.realtor.ca/real-estate/28632790/3495-chestermere-boulevard-chestermere-east-chestermere
- Listing type identifier Idx

$-1,386
/ Month

