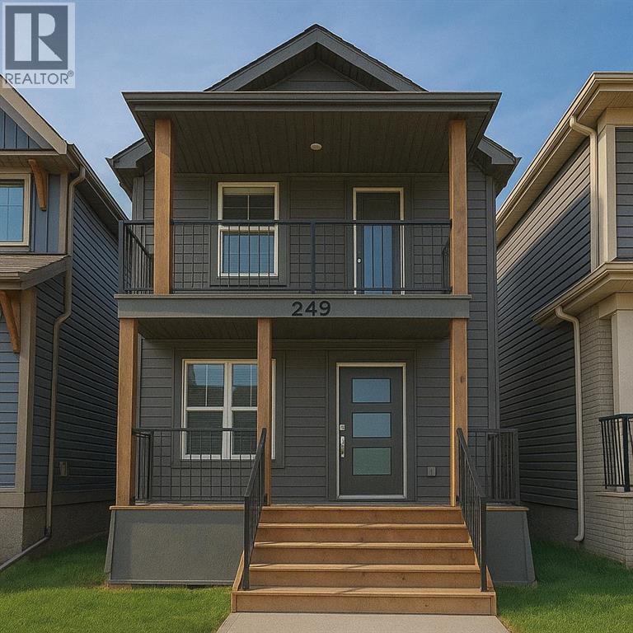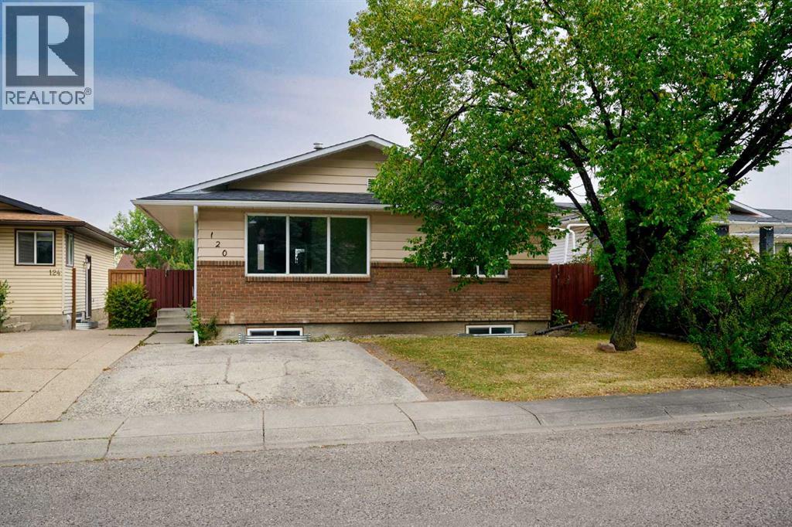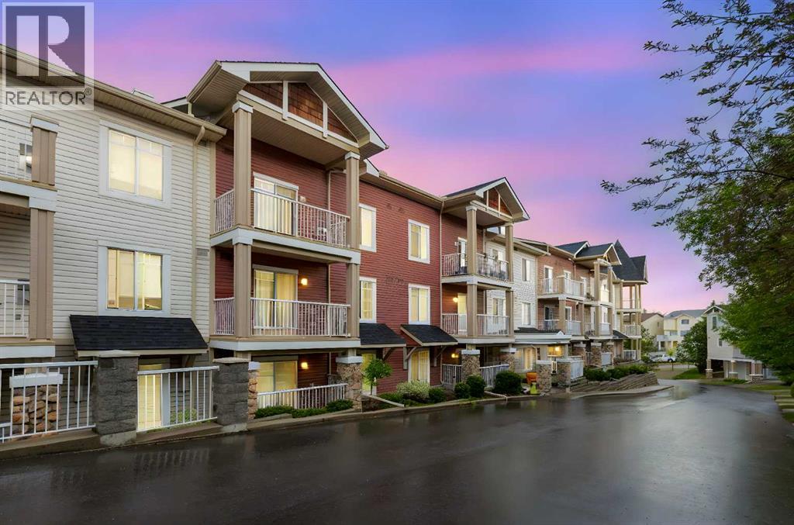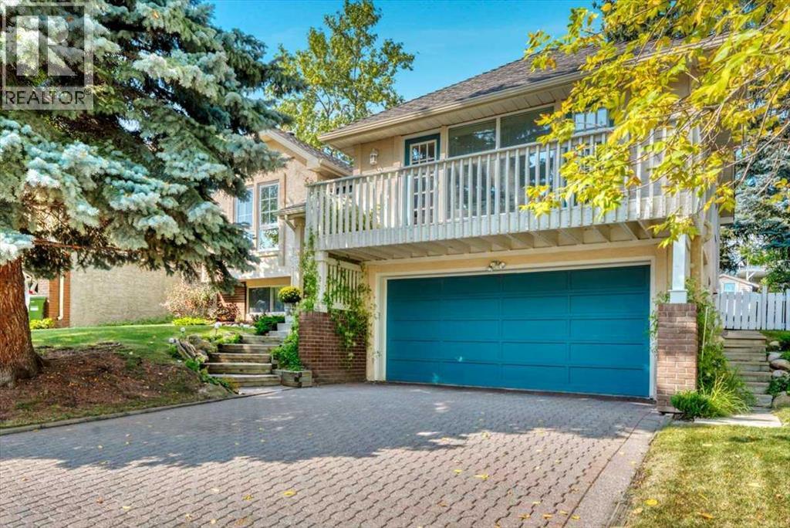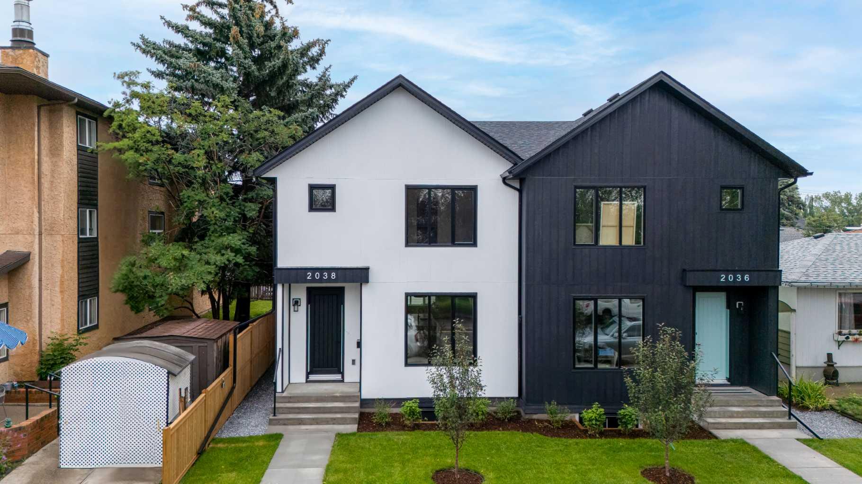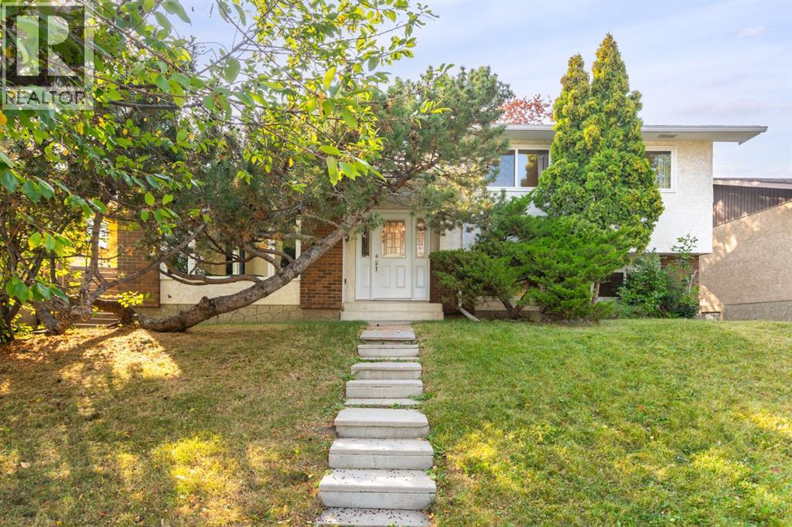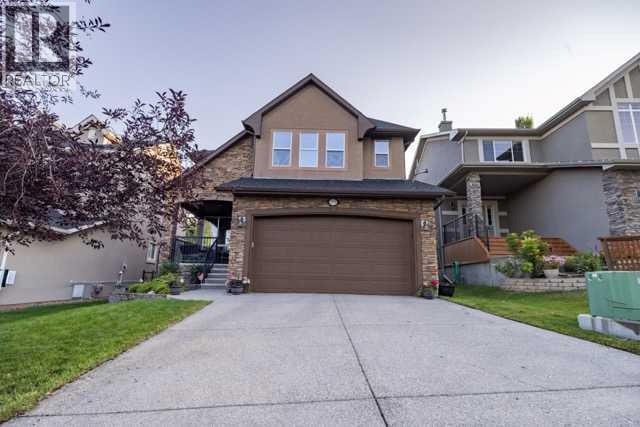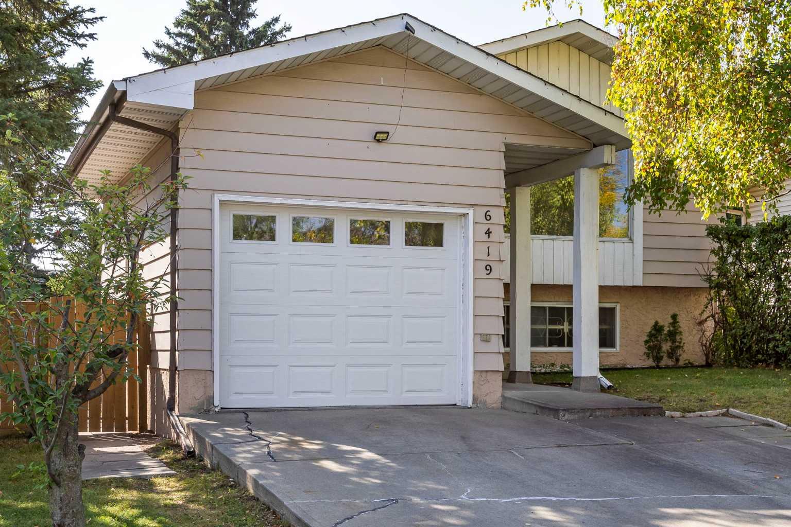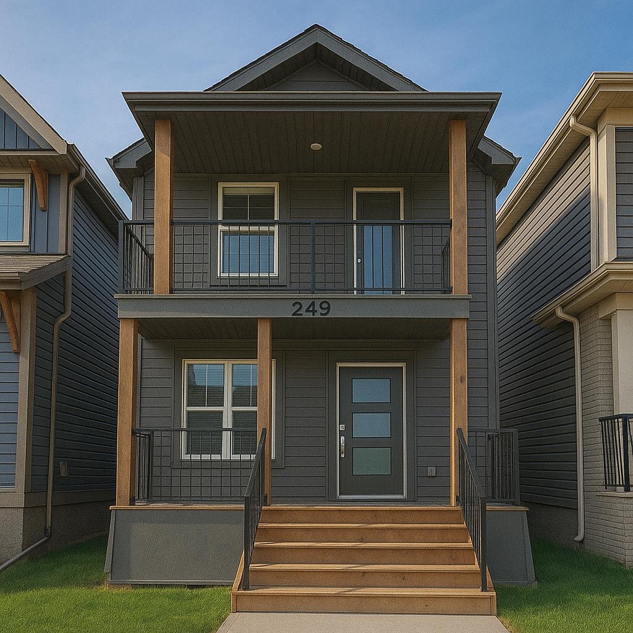- Houseful
- AB
- Chestermere
- T1X
- 367 Dawson Harbour Ct
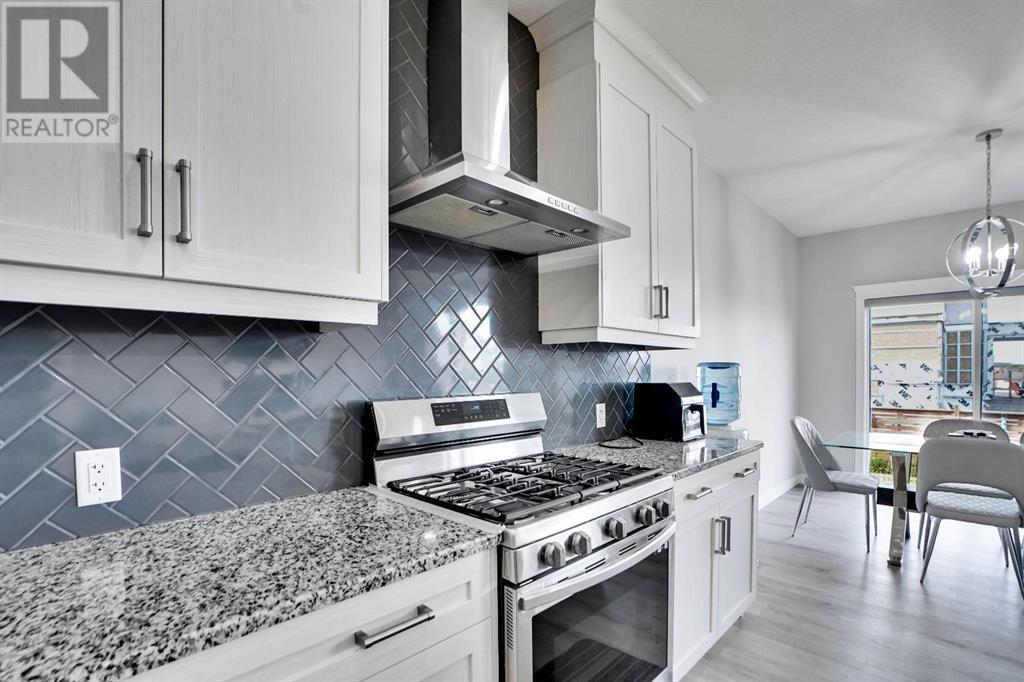
Highlights
Description
- Home value ($/Sqft)$396/Sqft
- Time on Houseful51 days
- Property typeSingle family
- Median school Score
- Year built2022
- Garage spaces2
- Mortgage payment
Welcome to 367 Dawson Harbour Court – a beautifully designed two-storey home tucked away on a quiet cul-de-sac in vibrant Dawson’s Landing, Chestermere. Boasting over 2,060 sq. ft. above grade, this home features an open and functional layout with a bright foyer, a main-floor Bedroom and full bathroom excellent for senior parents, and a spacious living area anchored by a cozy fireplace. The chef-inspired kitchen offers a large island, pantry, and seamless flow to the dining area, perfect for family gatherings and entertaining. Upstairs you’ll find a generous bonus room, convenient upper laundry, two well-sized bedrooms, and a luxurious primary suite with a walk-in closet and 5-piece ensuite. The basement provides additional square footage to finish to your liking. A double attached garage, south-facing front exposure, and family-friendly setting complete the package. Enjoy Chestermere’s growing amenities, schools, parks, 4 min drive to Chestermere's Lake and quick access to Calgary – this home truly offers space, comfort, and convenience. The Legal basement is underway with framing in progress, giving you the exciting chance to customize the final layout and finishes to suit your family’s lifestyle. A must-see! (id:63267)
Home overview
- Cooling None
- Heat type Forced air
- # total stories 2
- Construction materials Wood frame
- Fencing Fence
- # garage spaces 2
- # parking spaces 4
- Has garage (y/n) Yes
- # full baths 3
- # total bathrooms 3.0
- # of above grade bedrooms 4
- Flooring Carpeted, tile, vinyl plank
- Has fireplace (y/n) Yes
- Subdivision Dawson's landing
- Lot dimensions 4151.43
- Lot size (acres) 0.097543
- Building size 2060
- Listing # A2243608
- Property sub type Single family residence
- Status Active
- Kitchen 3.2m X 4.319m
Level: Main - Foyer 2.057m X 1.905m
Level: Main - Bedroom 3.2m X 3.505m
Level: Main - Living room 3.962m X 5.13m
Level: Main - Dining room 3.2m X 3.505m
Level: Main - Bathroom (# of pieces - 3) 2.387m X 1.524m
Level: Main - Bedroom 3.453m X 4.267m
Level: Upper - Other 2.414m X 1.548m
Level: Upper - Primary bedroom 3.81m X 4.09m
Level: Upper - Bathroom (# of pieces - 5) 3.1m X 2.947m
Level: Upper - Bonus room 4.673m X 4.292m
Level: Upper - Bathroom (# of pieces - 4) 2.362m X 1.5m
Level: Upper - Laundry 2.31m X 2.362m
Level: Upper - Bedroom 3.453m X 4.548m
Level: Upper
- Listing source url Https://www.realtor.ca/real-estate/28658836/367-dawson-harbour-court-chestermere-dawsons-landing
- Listing type identifier Idx

$-2,173
/ Month

