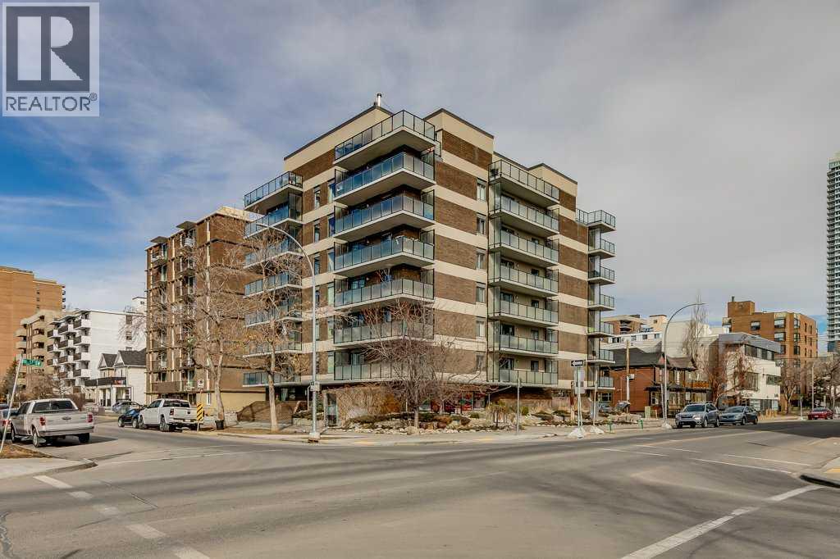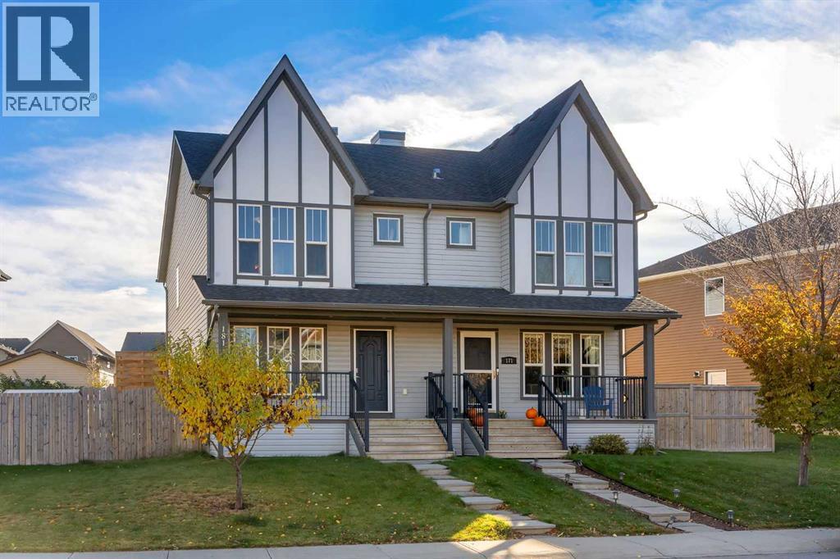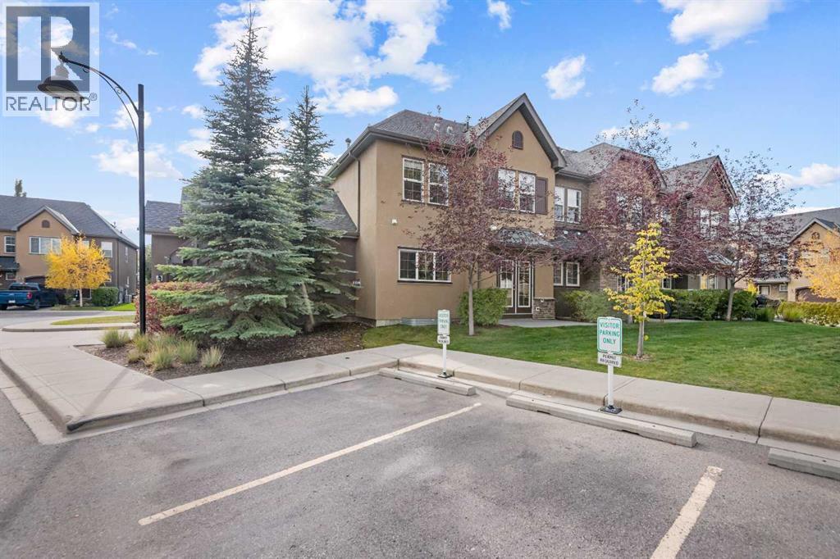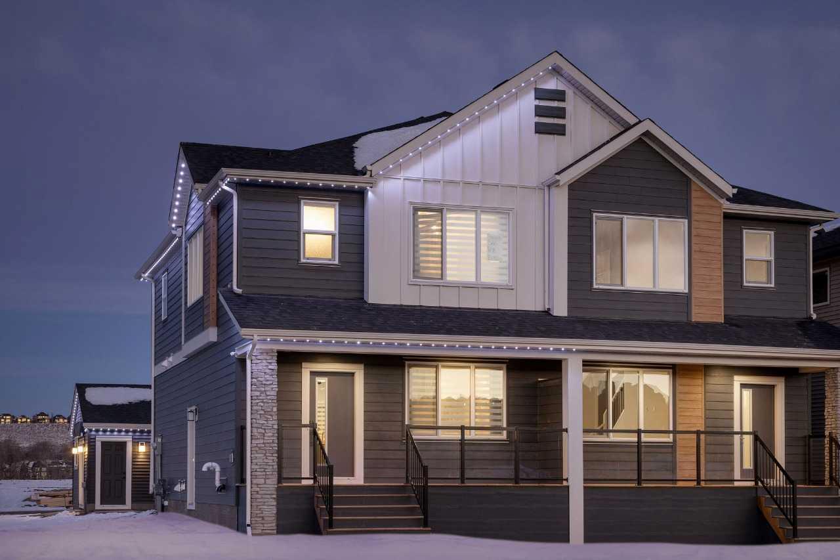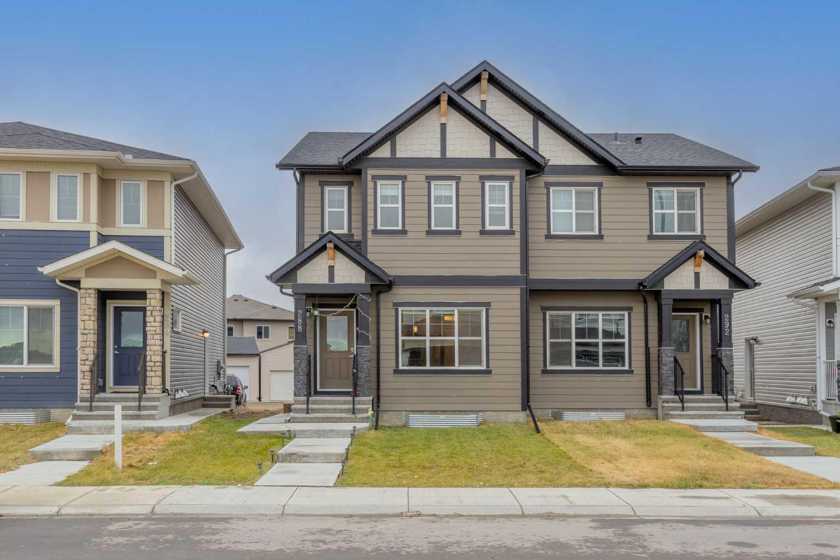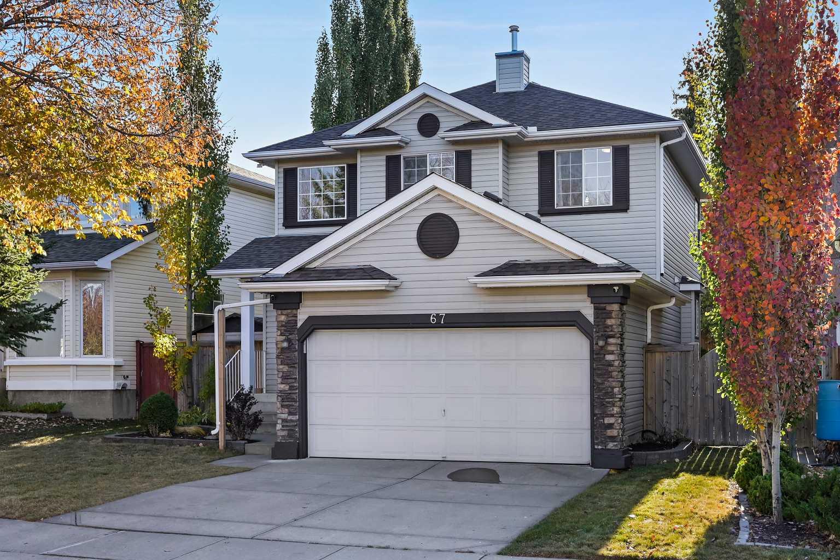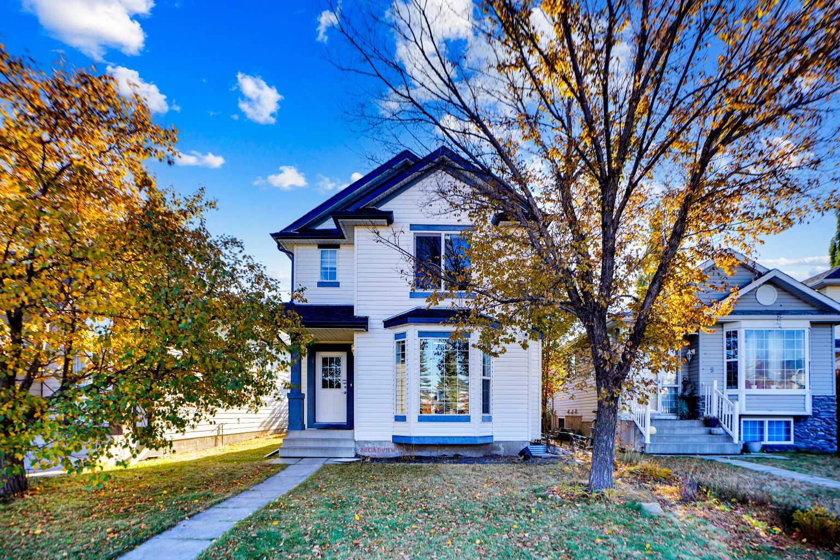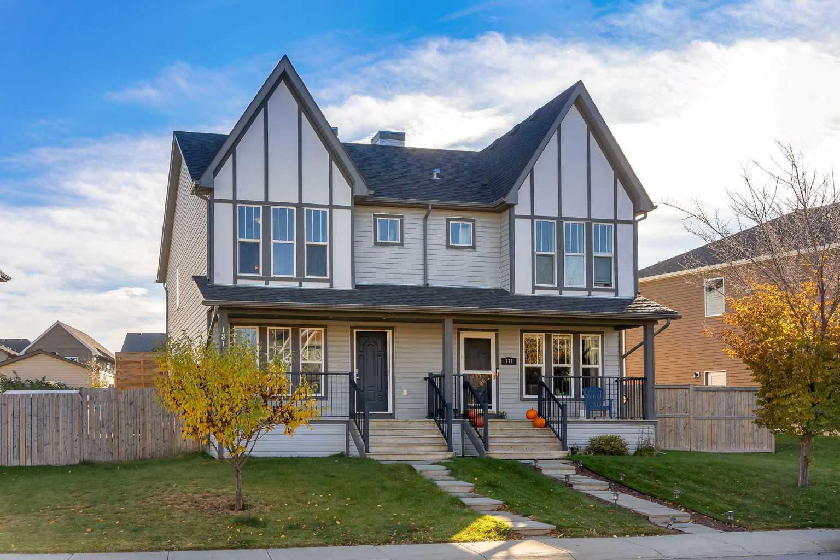- Houseful
- AB
- Chestermere
- T1X
- 217 Dawson Wharf Rd
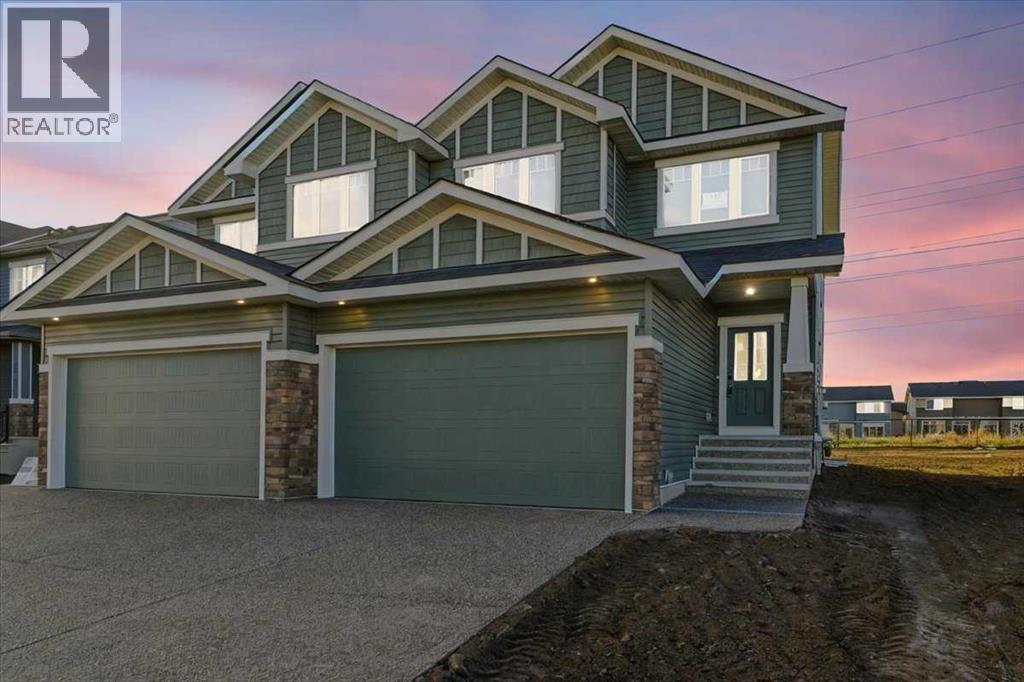
Highlights
Description
- Home value ($/Sqft)$336/Sqft
- Time on Houseful70 days
- Property typeSingle family
- Median school Score
- Lot size3,854 Sqft
- Year built2025
- Garage spaces2
- Mortgage payment
Welcome to this three bedroom semi-detached home in Dawson’s Landing, Chestermere. Featuring an open floor plan with 9 ft ceilings and Luxury Vinyl Plank flooring throughout the main level, this home features a trendy kitchen with quartz countertops, upgraded gas range and walk through pantry. The main floor includes a flex room and SEPARATE SIDE ENTRANCE for many future basement development options. Upstairs, there is a central bonus room between the primary suite and two additional bedrooms, all with walk in closets. The primary bedroom offers an ensuite with a large shower and double vanity. Nestled in a community surrounded by 30 acres of future protected wetlands, enjoy walking trails, scenic pathways, a boardwalk and viewing areas. This home is within WALKING DISTANCE TO EAST LAKE ELEMENTARY SCHOOL, and less than 30 minutes to Calgary Airport. Embrace a blend of living in the relaxing natural setting in Dawson's Landing and the PEACE OF MIND that comes with owning a quality built home by NuVista Homes. (id:63267)
Home overview
- Cooling None
- Heat type Forced air
- # total stories 2
- Construction materials Wood frame
- Fencing Not fenced
- # garage spaces 2
- # parking spaces 2
- Has garage (y/n) Yes
- # full baths 2
- # half baths 1
- # total bathrooms 3.0
- # of above grade bedrooms 3
- Flooring Carpeted, ceramic tile, vinyl plank
- Community features Lake privileges
- Subdivision Dawson's landing
- Lot dimensions 358
- Lot size (acres) 0.08846059
- Building size 1872
- Listing # A2247814
- Property sub type Single family residence
- Status Active
- Dining room 3.072m X 3.353m
Level: Main - Living room 3.682m X 3.786m
Level: Main - Other 1.548m X 2.033m
Level: Main - Kitchen 3.277m X 3.633m
Level: Main - Other 2.414m X 2.539m
Level: Main - Bathroom (# of pieces - 2) 1.5m X 1.5m
Level: Main - Bonus room 0.305m X 3.405m
Level: Upper - Primary bedroom 3.557m X 3.938m
Level: Upper - Bathroom (# of pieces - 4) 3.353m X 4.139m
Level: Upper - Bedroom 3.225m X 3.53m
Level: Upper - Bathroom (# of pieces - 4) 1.5m X 2.643m
Level: Upper - Laundry 1.091m X 1.701m
Level: Upper - Bedroom 3.149m X 3.377m
Level: Upper
- Listing source url Https://www.realtor.ca/real-estate/28719676/217-dawson-wharf-road-chestermere-dawsons-landing
- Listing type identifier Idx

$-1,680
/ Month

