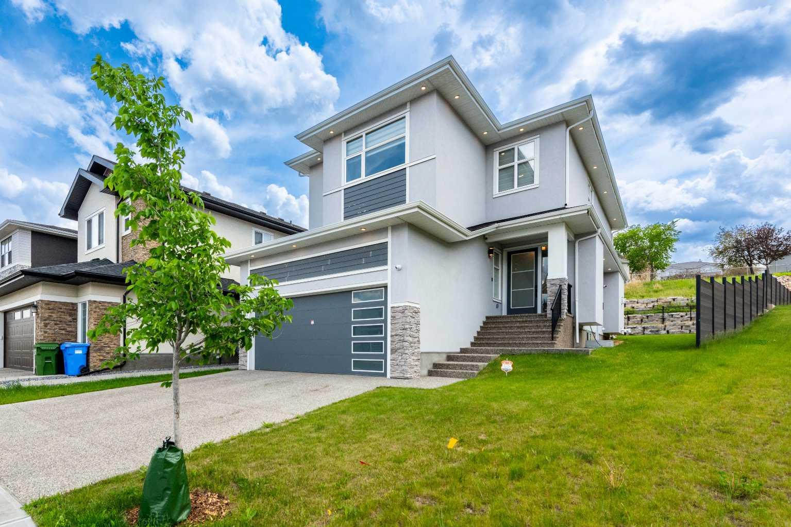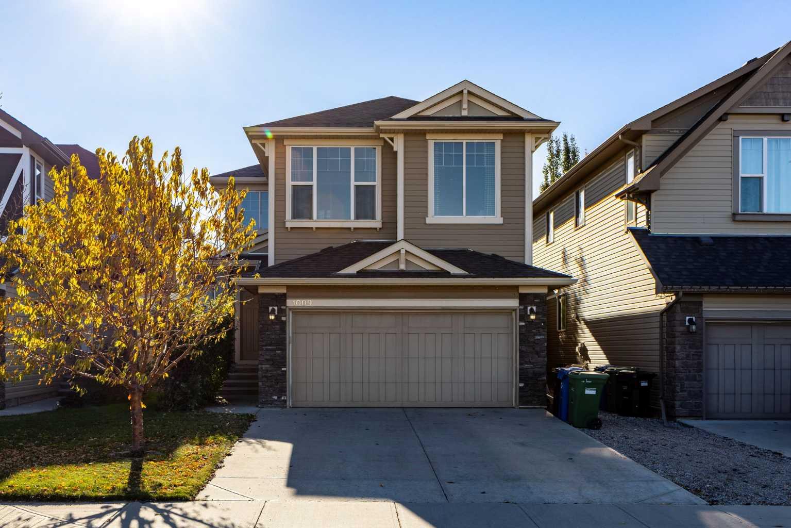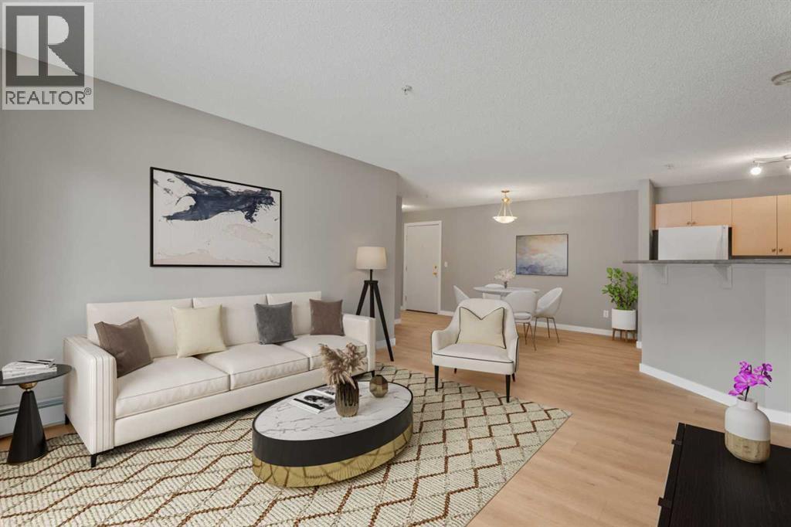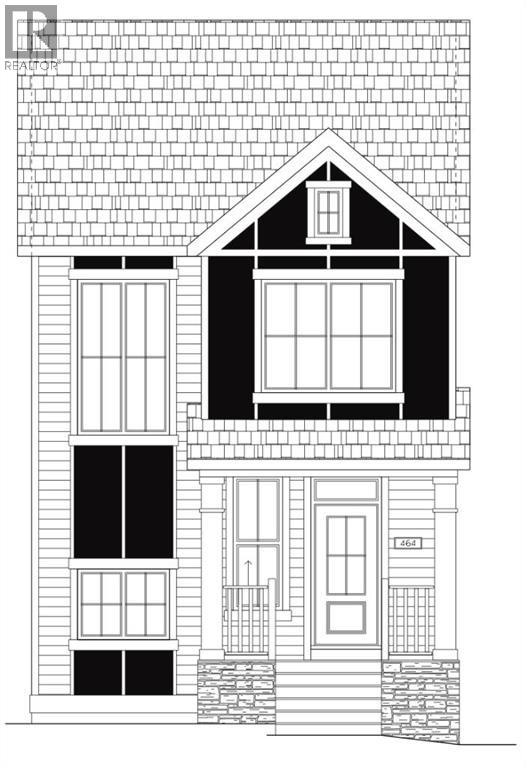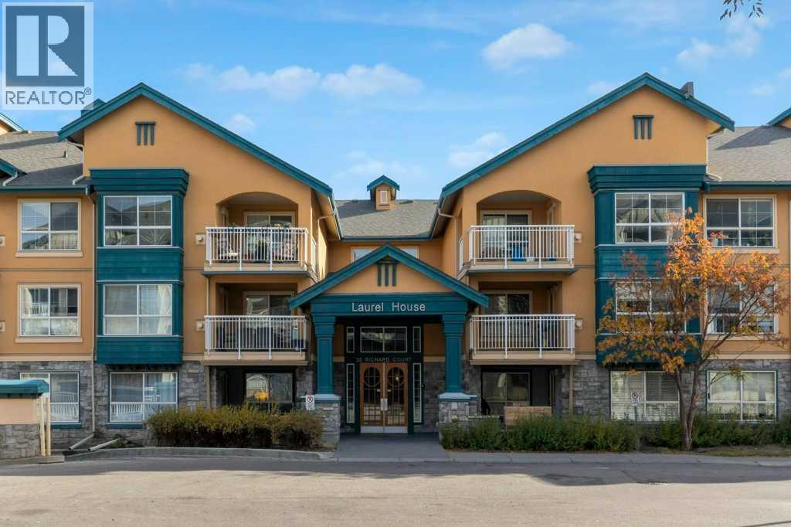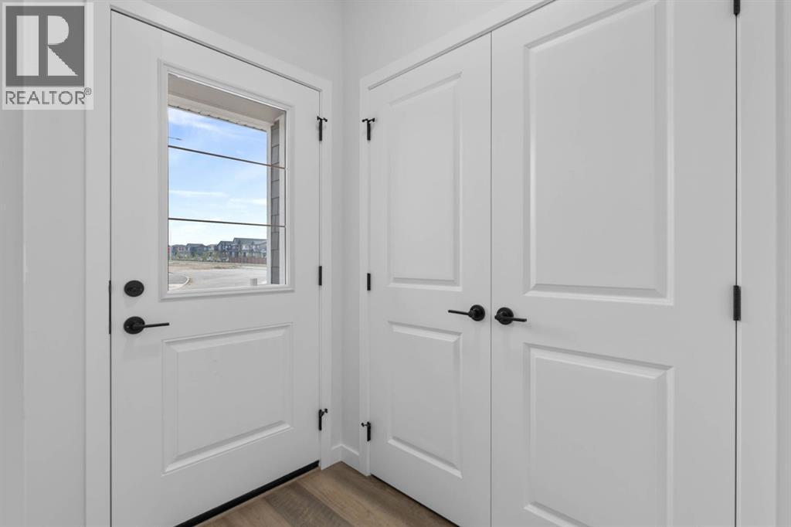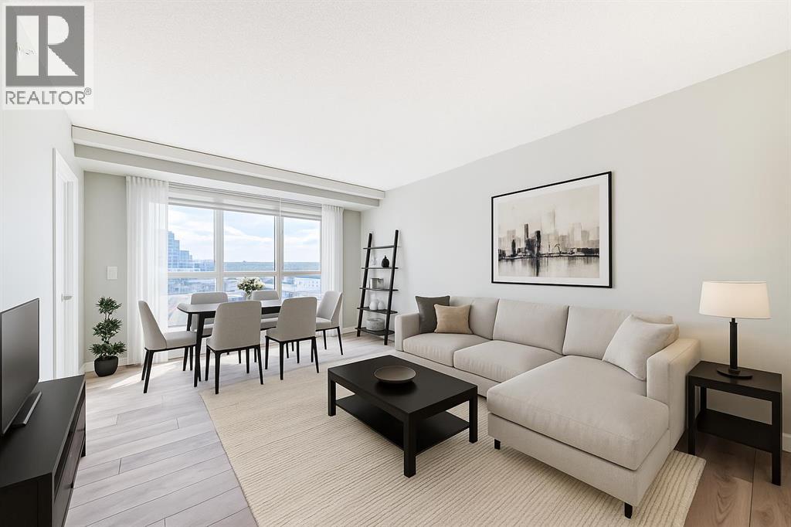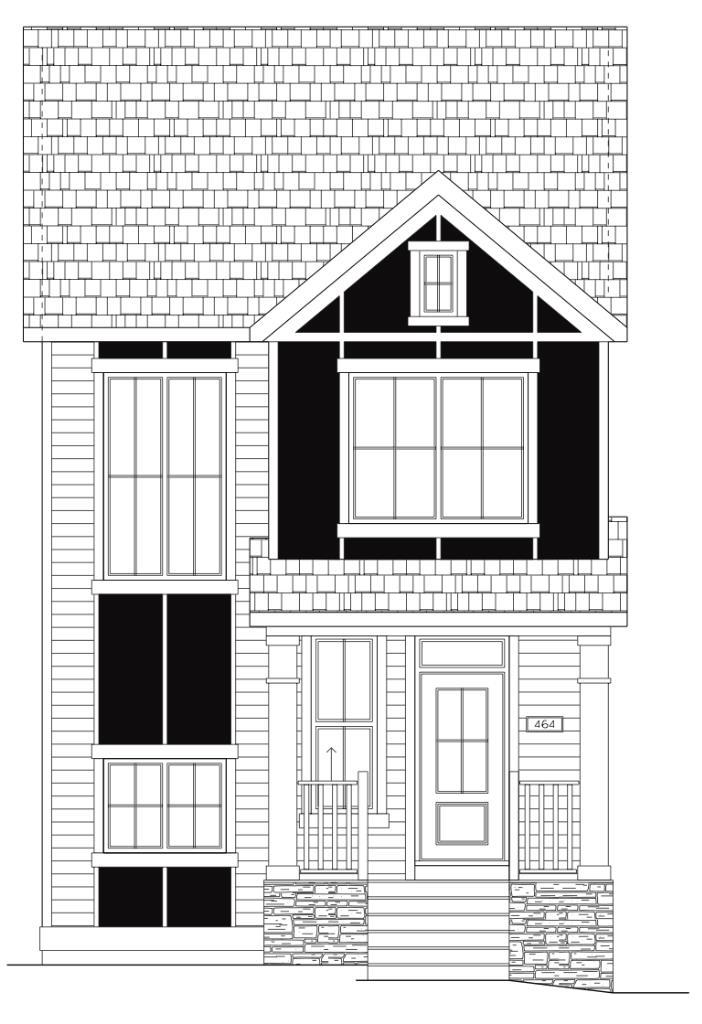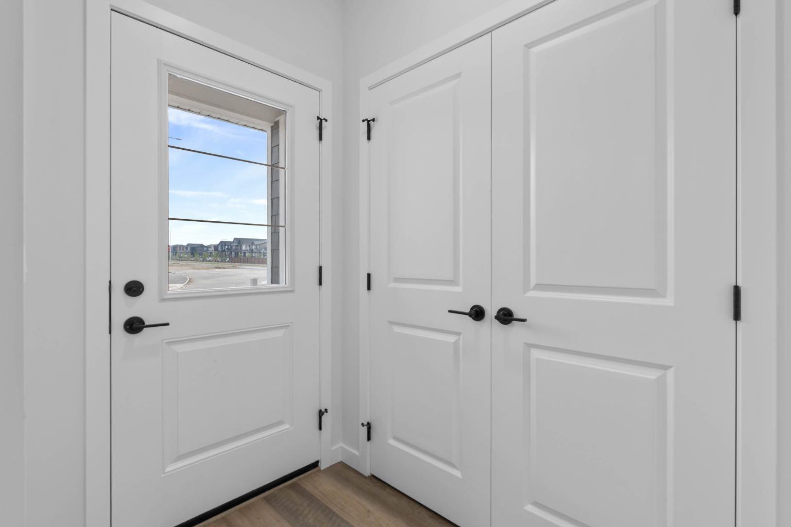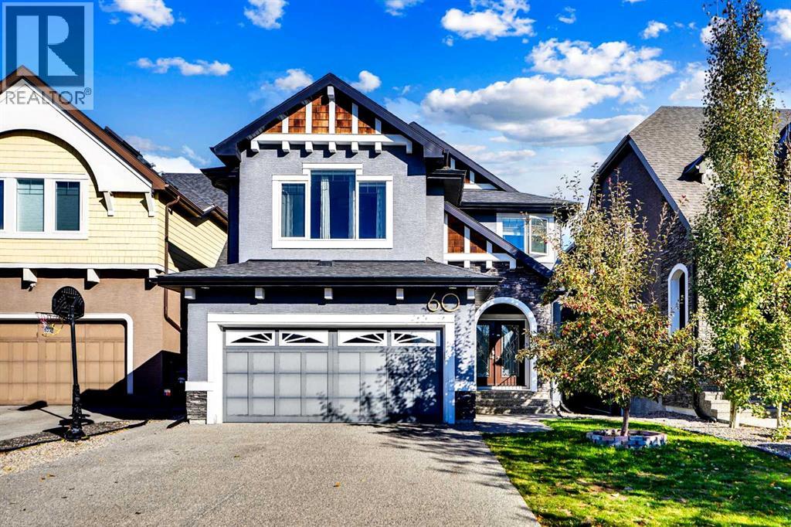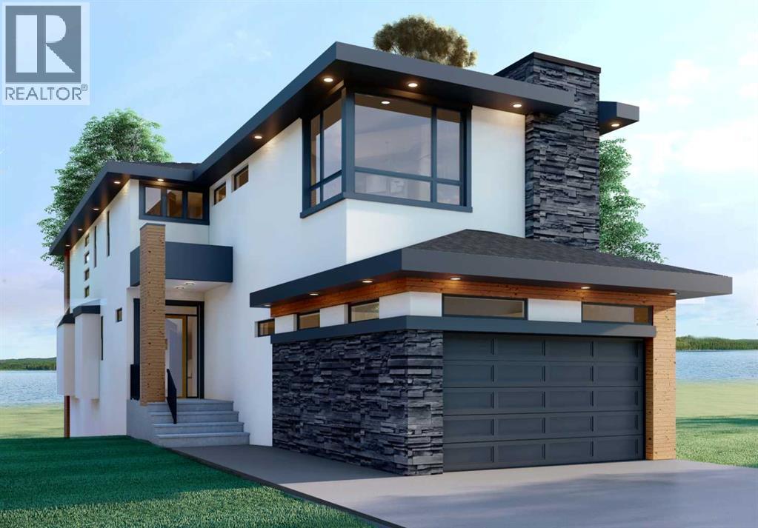- Houseful
- AB
- Chestermere
- T1X
- 421 Watercrest Pl
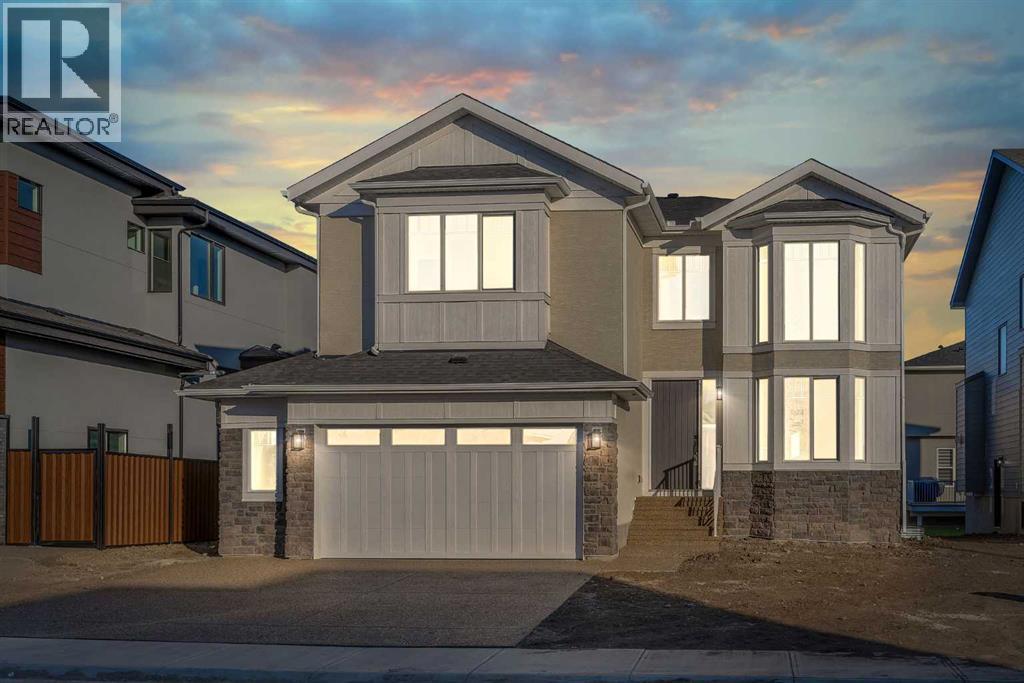
Highlights
Description
- Home value ($/Sqft)$302/Sqft
- Time on Housefulnew 3 hours
- Property typeSingle family
- Median school Score
- Year built2025
- Garage spaces2
- Mortgage payment
BRAND NEW HOME IN WATERFORD ESTATES!! STEPS TO GREEN SPACE!! 3200+ SQFT OF LIVING SPACE!! OVERSIZED DOUBLE ATTACHED GARAGE!! SEPARATE ENTRANCE!! MAIN FLOOR BED & BATH!! 5 BEDROOMS!! 4 BATHS!! Experience modern living at its finest in this beautifully designed home, perfectly nestled in Waterford Estates! The main floor boasts a bright living area, elegant dining space, and a cozy family room with fireplace, all connected through an open-concept floor plan. The chef-inspired kitchen offers a large island, built-in features, and a pantry for all your storage needs. A MAIN FLOOR BEDROOM (can be used as office) and a 4PC BATH add convenience. Upstairs features 4 SPACIOUS BEDROOMS, including a PRIMARY BEDROOM with a luxurious 5PC ENSUITE and WALK-IN CLOSET. A second bedroom also offers a 4PC ENSUITE and walk-in closet, while the remaining two bedrooms share a 4PC bath. Enjoy the open-to-below area and the convenience of upper-floor laundry. Located in the new and growing community of Waterford Estates, surrounded by schools, parks, and shopping, this home offers both comfort and convenience. The oversized double attached garage and separate entrance complete the perfect package. A HOME THAT’S BRAND NEW AND BUILT FOR YOU!! (id:63267)
Home overview
- Cooling None
- Heat source Natural gas
- Heat type Forced air
- # total stories 2
- Construction materials Wood frame
- Fencing Fence
- # garage spaces 2
- # parking spaces 4
- Has garage (y/n) Yes
- # full baths 4
- # total bathrooms 4.0
- # of above grade bedrooms 5
- Flooring Carpeted, tile, vinyl plank
- Has fireplace (y/n) Yes
- Subdivision Waterford estates
- Directions 1447001
- Lot dimensions 6160
- Lot size (acres) 0.14473684
- Building size 3275
- Listing # A2266265
- Property sub type Single family residence
- Status Active
- Bathroom (# of pieces - 4) 2.591m X 1.524m
Level: 2nd - Bedroom 4.496m X 5.486m
Level: 2nd - Bedroom 3.786m X 3.405m
Level: 2nd - Laundry 1.804m X 2.438m
Level: 2nd - Primary bedroom 4.648m X 6.882m
Level: 2nd - Bathroom (# of pieces - 5) 4.673m X 3.353m
Level: 2nd - Bedroom 3.53m X 3.911m
Level: 2nd - Bathroom (# of pieces - 4) 1.625m X 2.768m
Level: 2nd - Other 1.829m X 4.368m
Level: 2nd - Living room 3.658m X 4.191m
Level: Main - Kitchen 3.962m X 4.624m
Level: Main - Bathroom (# of pieces - 4) 2.539m X 1.5m
Level: Main - Foyer 1.652m X 3.072m
Level: Main - Family room 6.401m X 5.538m
Level: Main - Other 1.524m X 2.844m
Level: Main - Bedroom 4.319m X 2.896m
Level: Main - Dining room 3.328m X 3.252m
Level: Main
- Listing source url Https://www.realtor.ca/real-estate/29022433/421-watercrest-place-chestermere-waterford-estates
- Listing type identifier Idx

$-2,639
/ Month

