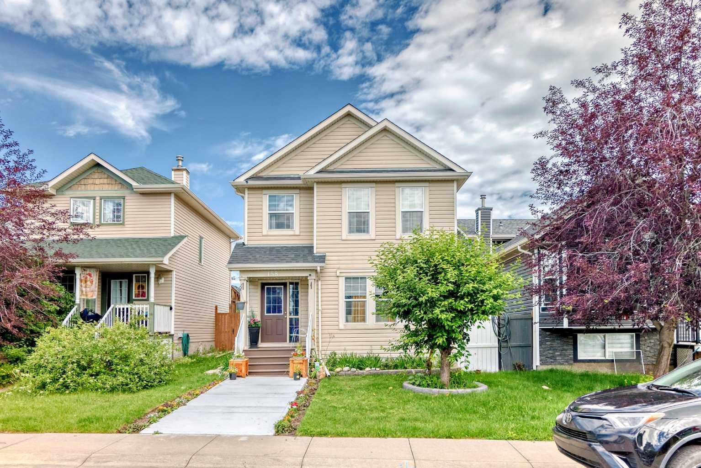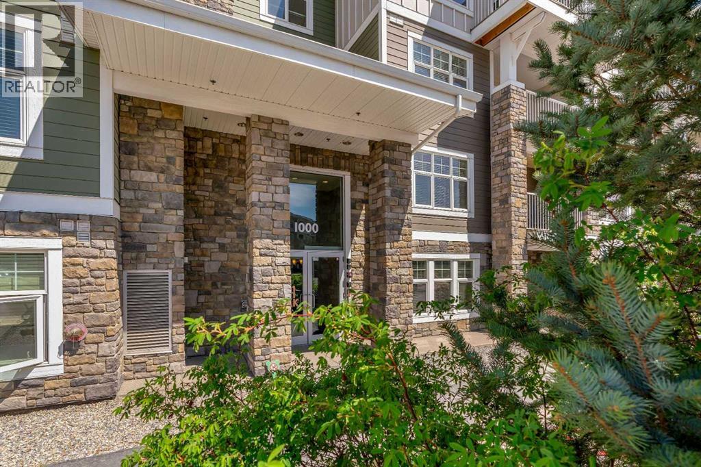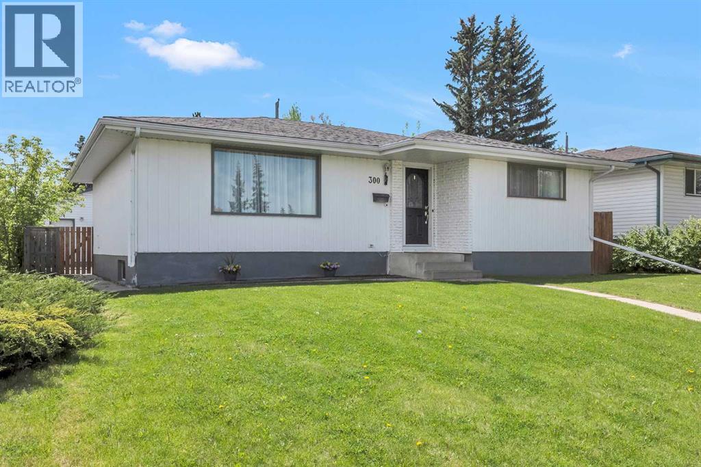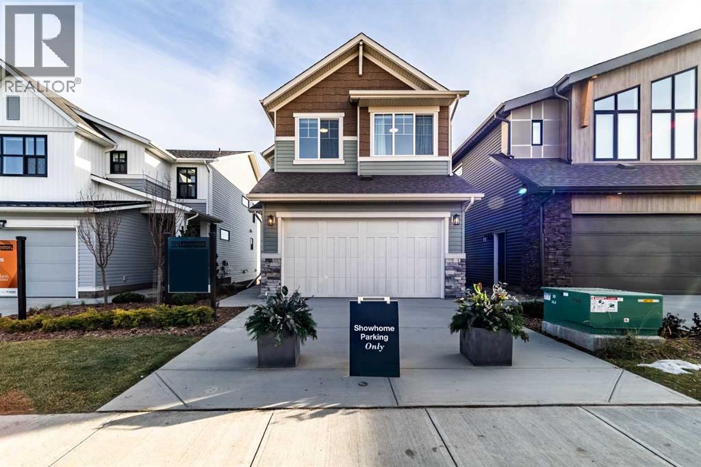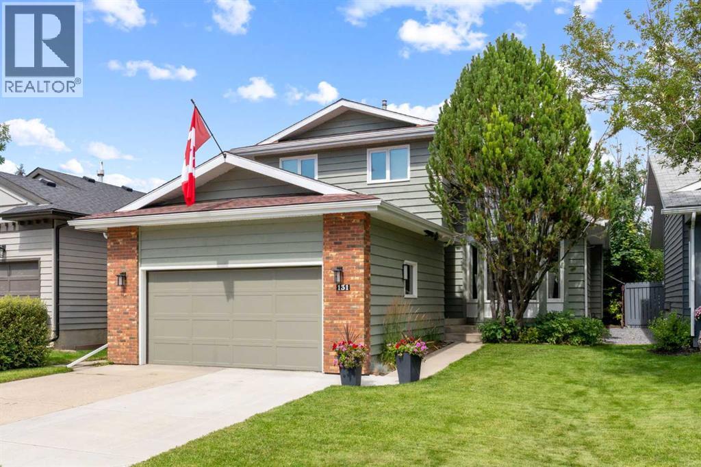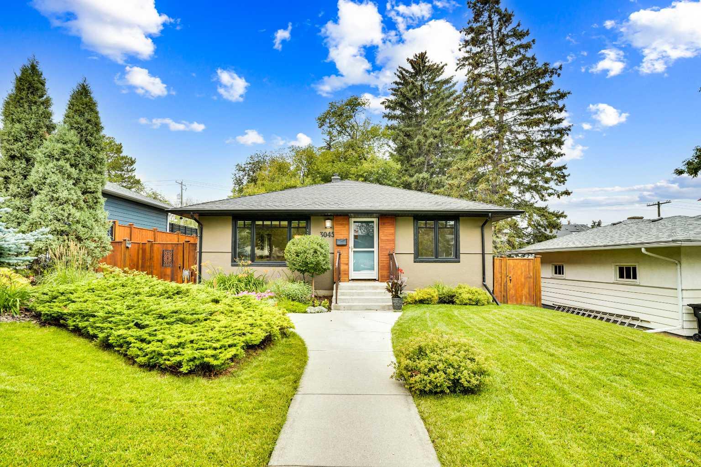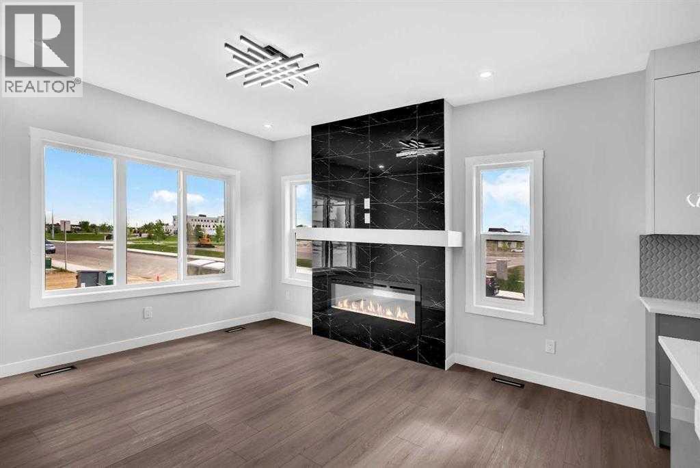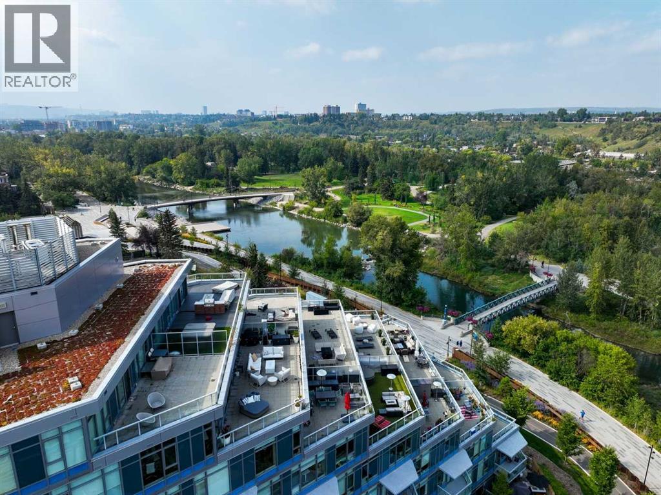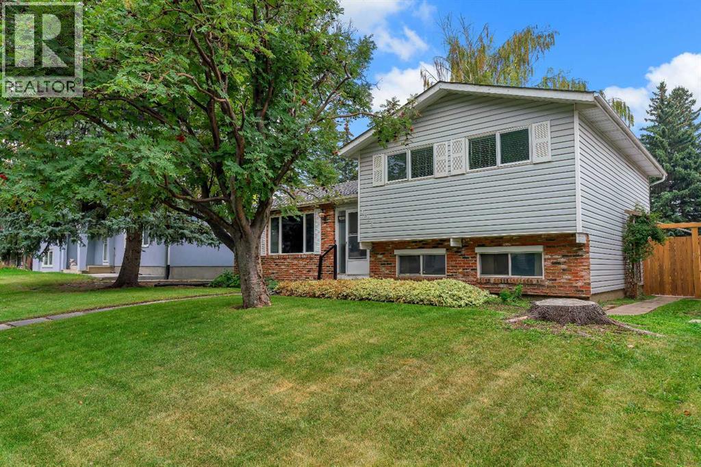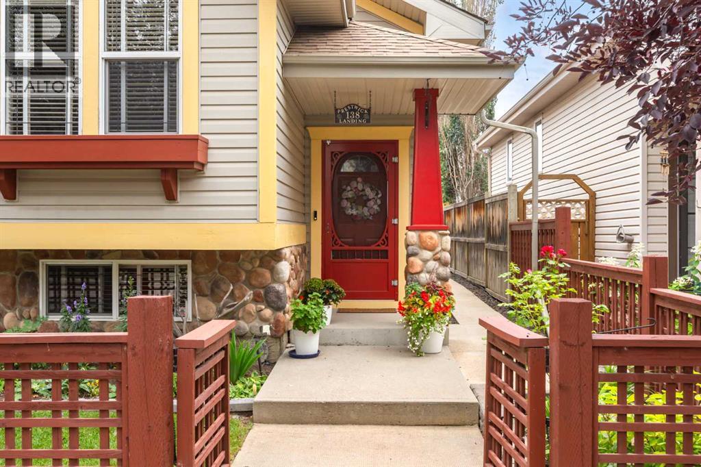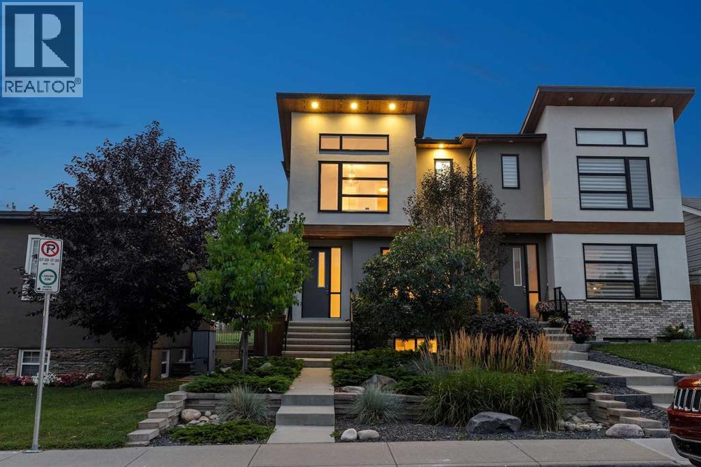- Houseful
- AB
- Chestermere
- T1X
- 424 Watercrest Pl
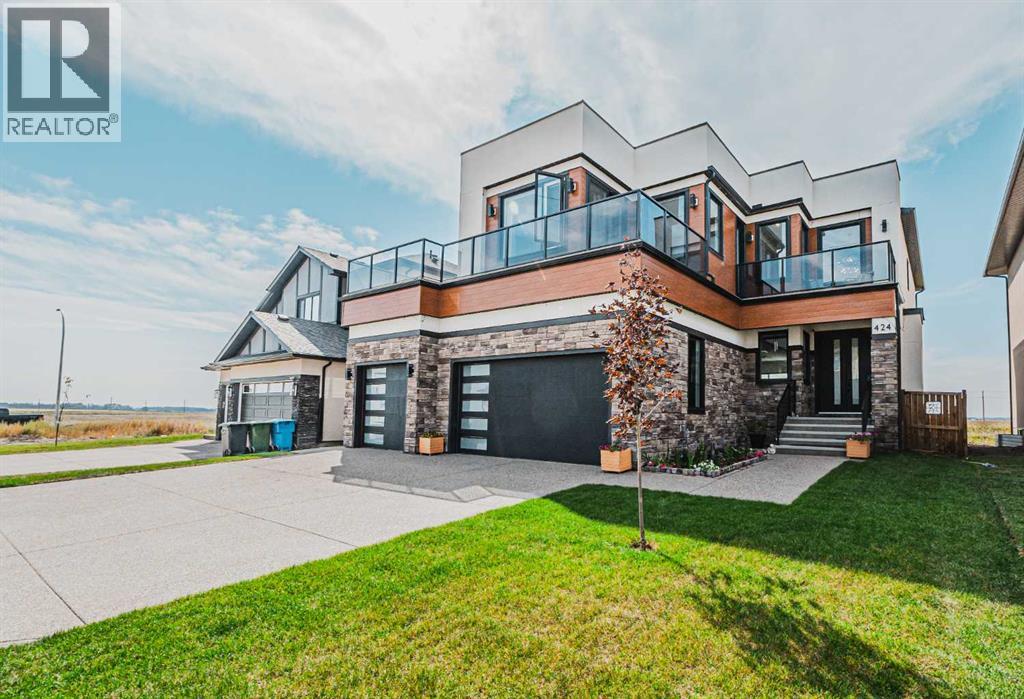
Highlights
Description
- Home value ($/Sqft)$408/Sqft
- Time on Housefulnew 1 hour
- Property typeSingle family
- Median school Score
- Lot size5,941 Sqft
- Year built2024
- Garage spaces3
- Mortgage payment
Welcome to this 3,600 sq. ft. luxury home featuring a triple car garage, elegant Indian architectural elevation and a stunning glass-railed balcony across the front. This beautifully designed property offers 8 bedrooms and 6.5 baths, including a main floor bedroom with full ensuite, powder room, two master suites upstairs, two additional bedrooms with a shared bath and a prayer room with balcony access. The home is loaded with upgrades such as 10 ft ceilings on the main, 9 ft ceilings upstairs and in the basements, custom showers in every washroom, upgraded walk-in closets, premium flooring, modern lighting throughout, upgraded staircase railing, sound system, and central vacuum rough-in. The chef’s kitchen is finished with high-end appliances, while the exterior is enhanced with an aggregate driveway and smart exterior Christmas lighting. With two separate basement illegal suites (both currently rented), a gas line in the garage and patio, and endless thoughtful details, this home is perfect for large families, multi-generational living, or an excellent investment opportunity. Book your private showing today! (id:63267)
Home overview
- Cooling None
- Heat type Forced air
- # total stories 2
- Fencing Fence
- # garage spaces 3
- # parking spaces 6
- Has garage (y/n) Yes
- # full baths 6
- # half baths 1
- # total bathrooms 7.0
- # of above grade bedrooms 8
- Flooring Carpeted, ceramic tile, hardwood
- Has fireplace (y/n) Yes
- Subdivision Waterford estates
- Directions 2189097
- Lot dimensions 551.9
- Lot size (acres) 0.13637263
- Building size 3556
- Listing # A2254508
- Property sub type Single family residence
- Status Active
- Other 1.701m X 3.252m
Level: 2nd - Other 2.006m X 2.262m
Level: 2nd - Bathroom (# of pieces - 5) 3.606m X 3.429m
Level: 2nd - Primary bedroom 6.172m X 4.596m
Level: 2nd - Laundry 2.438m X 1.6m
Level: 2nd - Bonus room 3.786m X 8.586m
Level: 2nd - Bathroom (# of pieces - 3) 1.5m X 2.615m
Level: 2nd - Bedroom 3.53m X 3.886m
Level: 2nd - Bathroom (# of pieces - 3) 2.438m X 1.5m
Level: 2nd - Other 3.2m X 2.057m
Level: 2nd - Primary bedroom 6.148m X 3.377m
Level: 2nd - Bedroom 3.633m X 4.139m
Level: 2nd - Bedroom 3.176m X 3.505m
Level: Basement - Kitchen 2.844m X 2.438m
Level: Basement - Bathroom (# of pieces - 3) 1.576m X 2.719m
Level: Basement - Bedroom 3.176m X 3.453m
Level: Basement - Family room 4.115m X 4.139m
Level: Basement - Bathroom (# of pieces - 3) 1.524m X 2.743m
Level: Basement - Bedroom 4.292m X 4.039m
Level: Basement - Kitchen 5.258m X 2.185m
Level: Basement
- Listing source url Https://www.realtor.ca/real-estate/28822795/424-watercrest-place-chestermere-waterford-estates
- Listing type identifier Idx

$-3,866
/ Month

