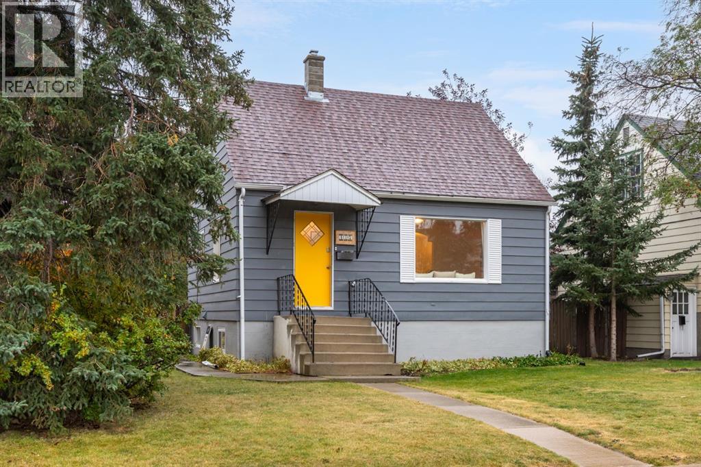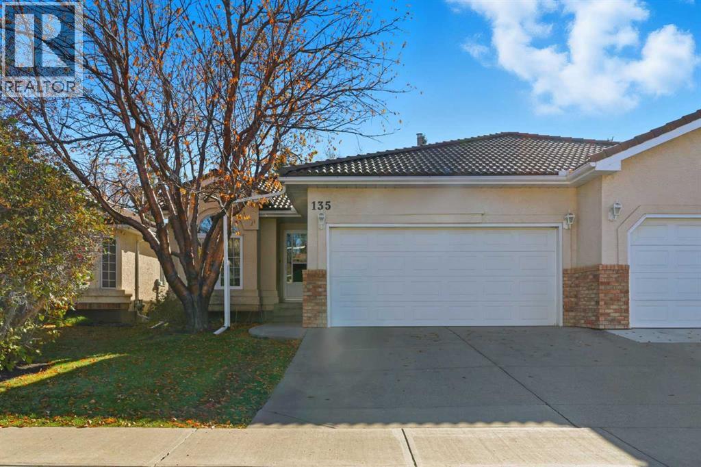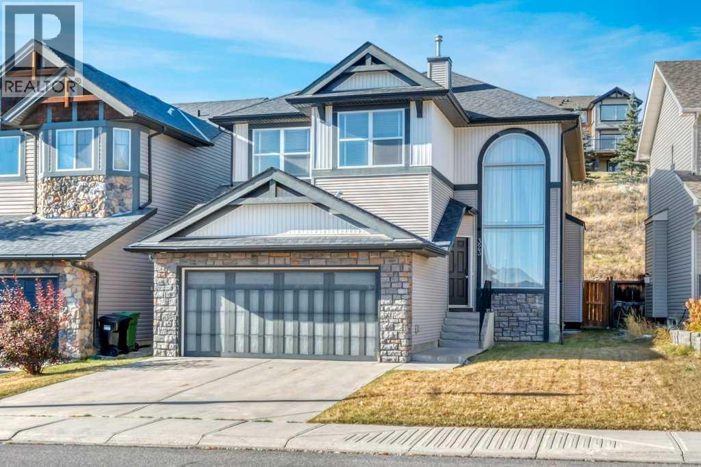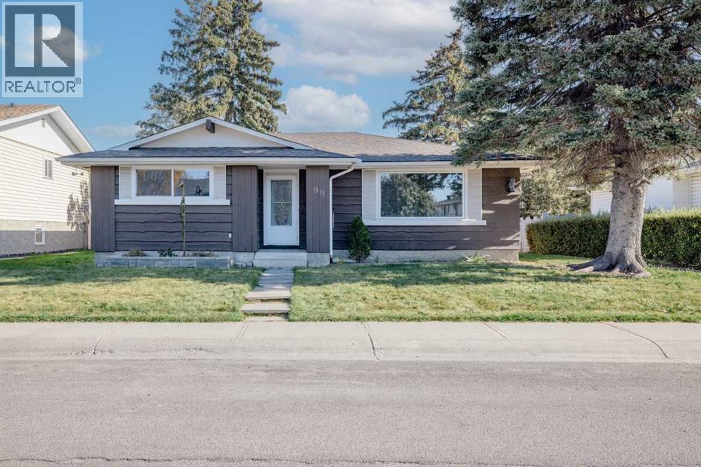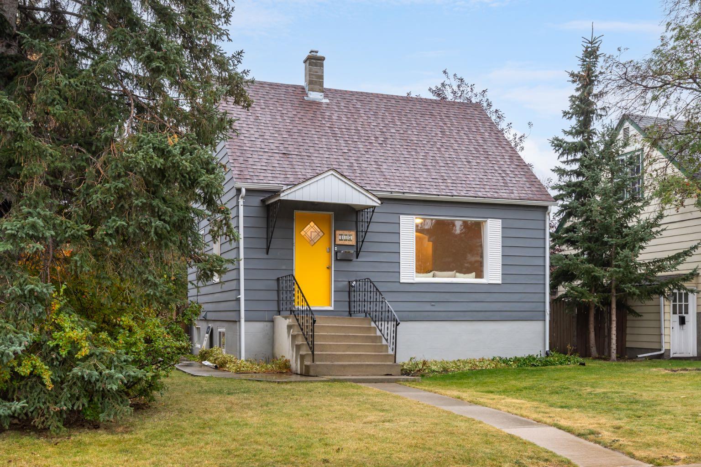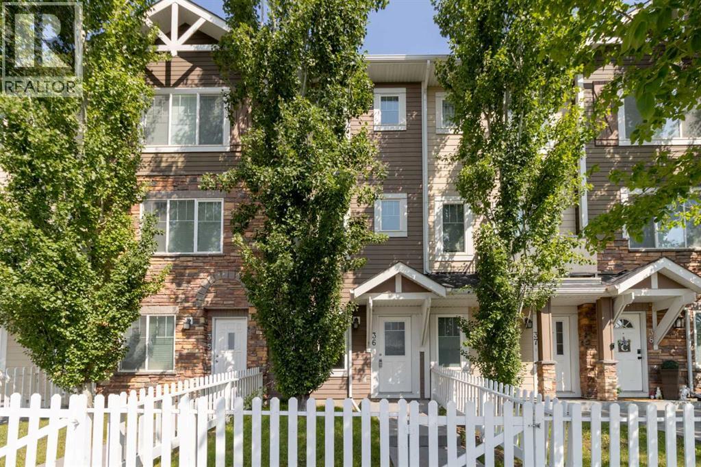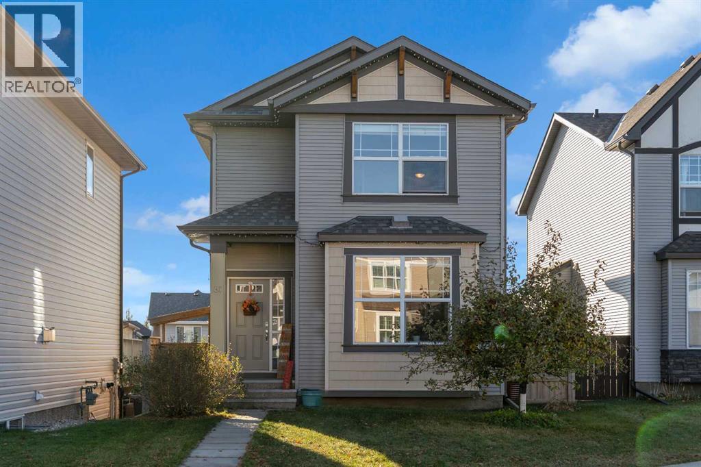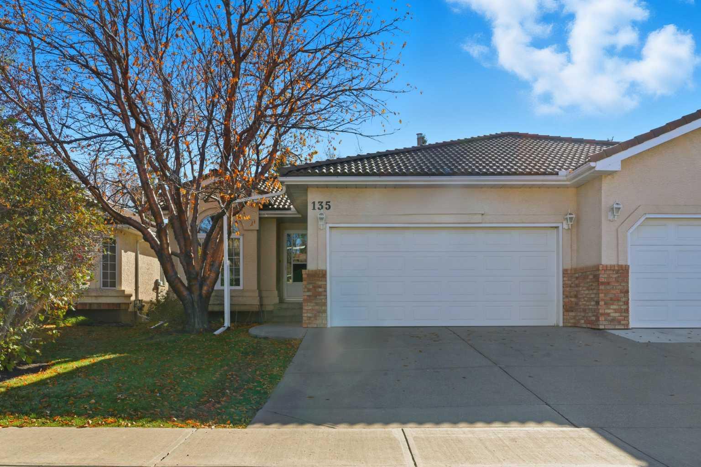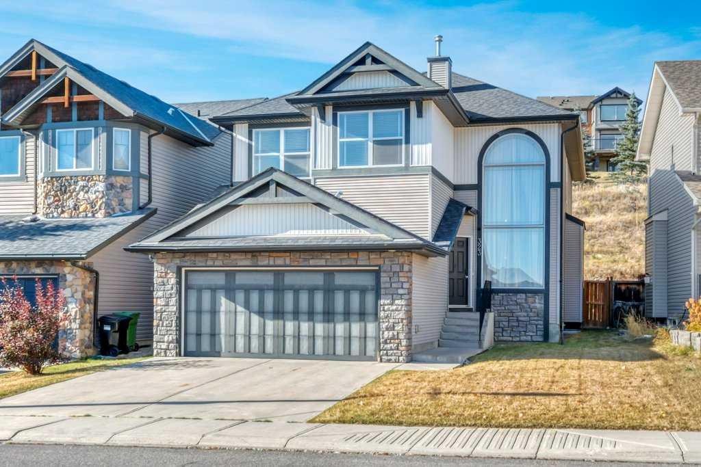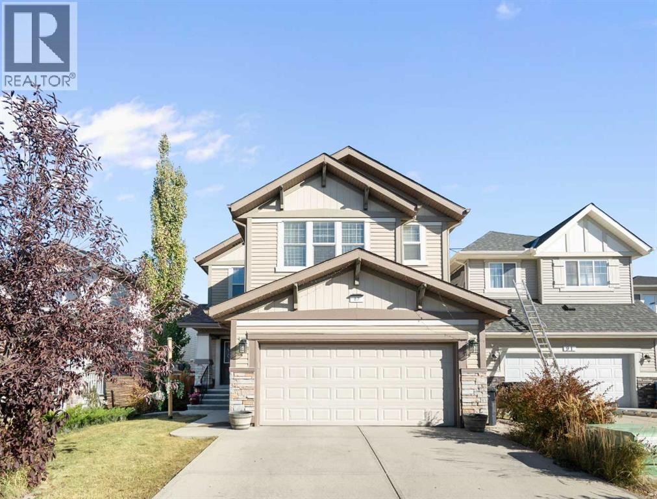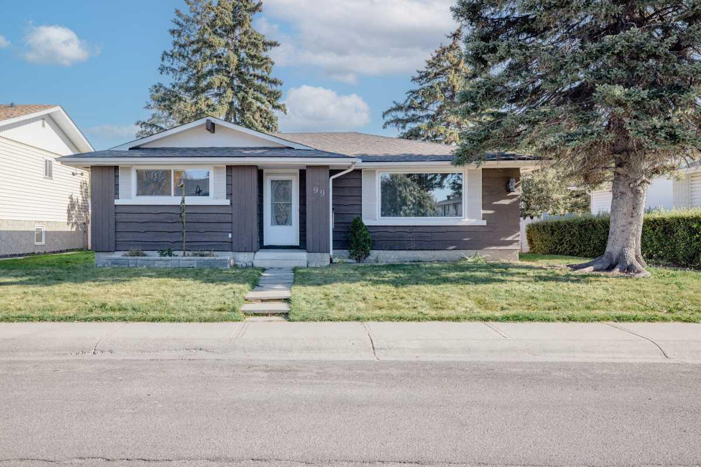- Houseful
- AB
- Chestermere
- T1X
- 430 S Shore Dr
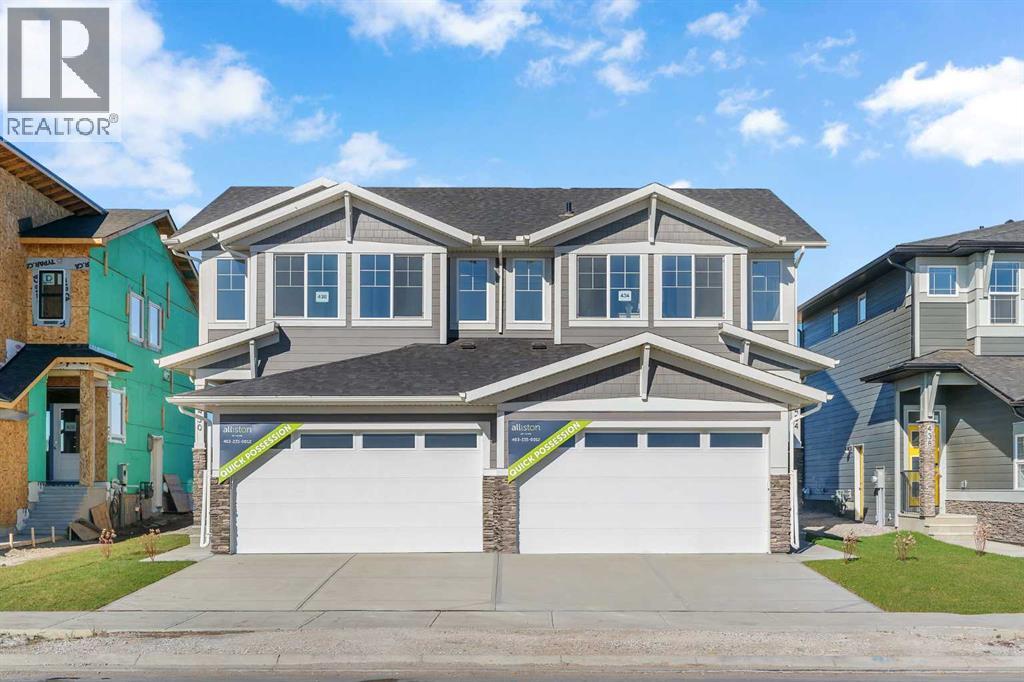
Highlights
Description
- Home value ($/Sqft)$350/Sqft
- Time on Housefulnew 8 hours
- Property typeSingle family
- Median school Score
- Year built2025
- Garage spaces2
- Mortgage payment
Stylish, steps to the lake, and ready for you to call home. Welcome to this beautifully appointed, 1700 sq ft brand-new Alliston at Home front-attached garage duplex, ideally located just steps from Chestermere Lake. Offering a thoughtful and functional floor plan with gorgeous finishes throughout, featuring 3 bedrooms, 2.5 bathrooms, a side entrance to the basement and backing onto a pathway with a lake view, what's not to love? Inside, the open concept kitchen, living room and dining area features wide luxury vinyl plank flooring and airy 9' ceilings, creating a bright and spacious feel. The kitchen will please the chef of the home with quartz countertops, a large island perfect for meal prep and entertaining, classic white 42" cabinets, sleek stainless steel appliances and a dedicated pantry. Triple-pane windows, which are a standard feature at Alliston Homes, flood the space with natural light. A powder room and spacious foyer with a large closet off the double attached garage complete the main level. Step outside to the sunny backyard, complete with a deck equipped with a gas line for BBQs, and enjoy lake views year-round. Whether swimming in the summer or skating in the winter, this location is all about connection to the outdoors. The spacious yard offers ample space for children or pets to play. Upstairs, the primary suite is a comfortable retreat, featuring a large walk-in closet and a spa-inspired en-suite with his and hers sinks and a spacious walk-in shower. Two additional bedrooms and a convenient laundry room complete the 2nd level. The unfinished basement with 9-foot ceilings and a side entrance offers endless potential for future development and equity-building ideas. This property is turnkey, complete with front and back landscaping and is close to schools, shopping and access to the Calgary. (id:63267)
Home overview
- Cooling None
- Heat type Forced air
- # total stories 2
- Construction materials Wood frame
- Fencing Partially fenced
- # garage spaces 2
- # parking spaces 4
- Has garage (y/n) Yes
- # full baths 2
- # half baths 1
- # total bathrooms 3.0
- # of above grade bedrooms 3
- Flooring Carpeted, vinyl, vinyl plank
- Community features Lake privileges
- Subdivision South shores
- Lot dimensions 2906.26
- Lot size (acres) 0.06828619
- Building size 1700
- Listing # A2264443
- Property sub type Single family residence
- Status Active
- Bathroom (# of pieces - 4) 2.033m X 2.844m
Level: 2nd - Bathroom (# of pieces - 4) 2.643m X 3.405m
Level: 2nd - Bedroom 3.176m X 4.395m
Level: 2nd - Primary bedroom 3.987m X 4.953m
Level: 2nd - Bedroom 3.149m X 4.395m
Level: 2nd - Bathroom (# of pieces - 2) 1.472m X 2.185m
Level: Main - Kitchen 5.054m X 3.834m
Level: Main - Living room 3.987m X 4.572m
Level: Main - Dining room 2.463m X 3.353m
Level: Main - Foyer 2.286m X 2.438m
Level: Main
- Listing source url Https://www.realtor.ca/real-estate/29004122/430-south-shore-drive-chestermere-south-shores
- Listing type identifier Idx

$-1,586
/ Month

