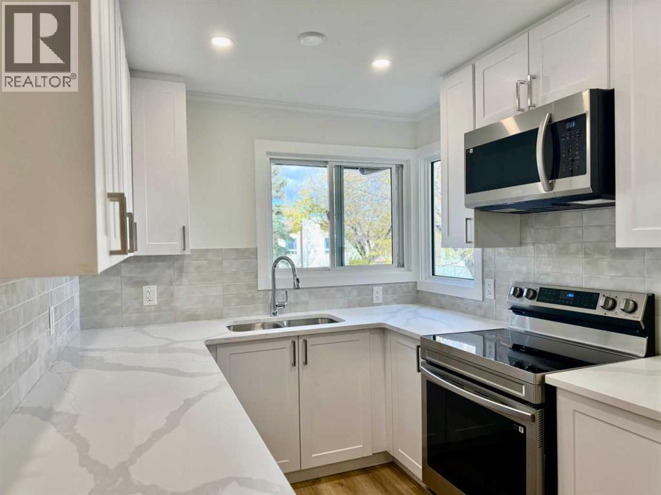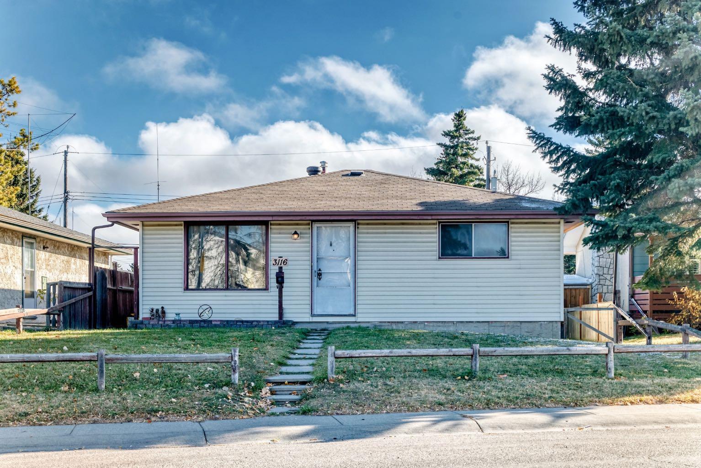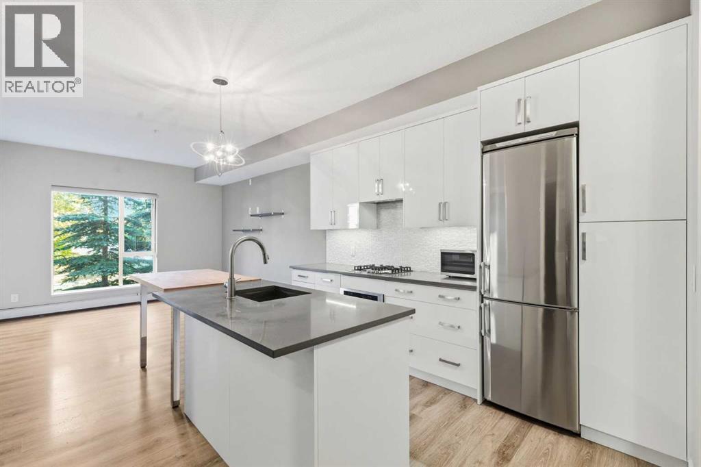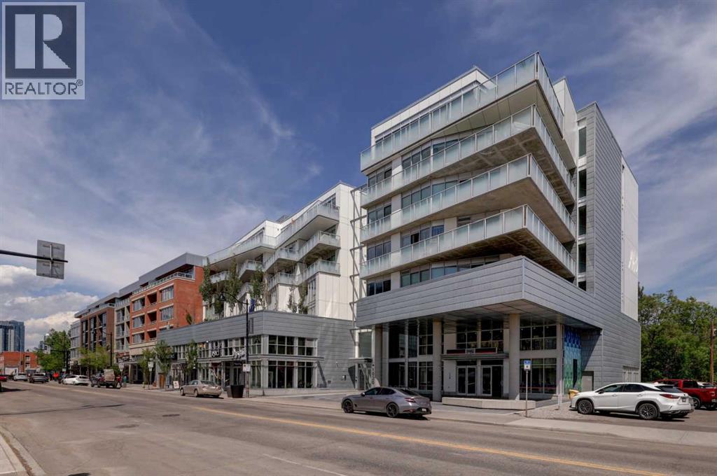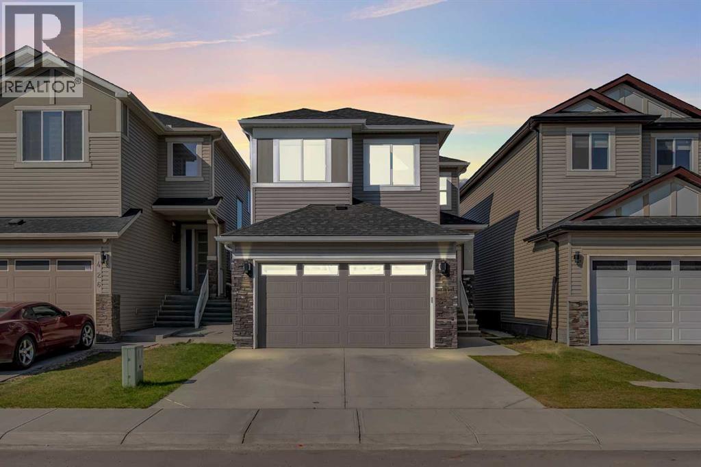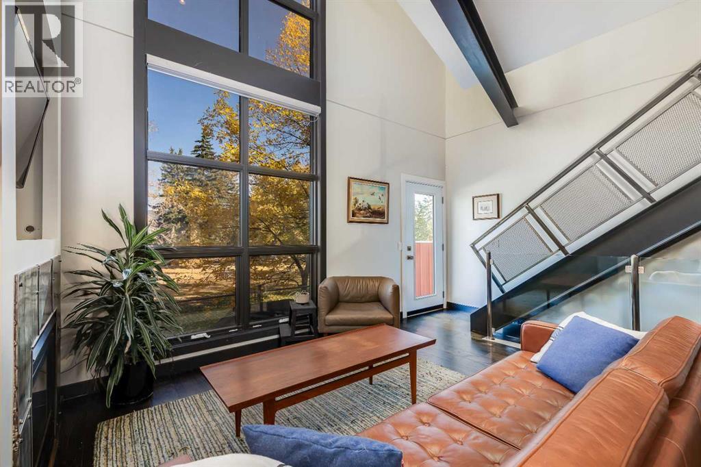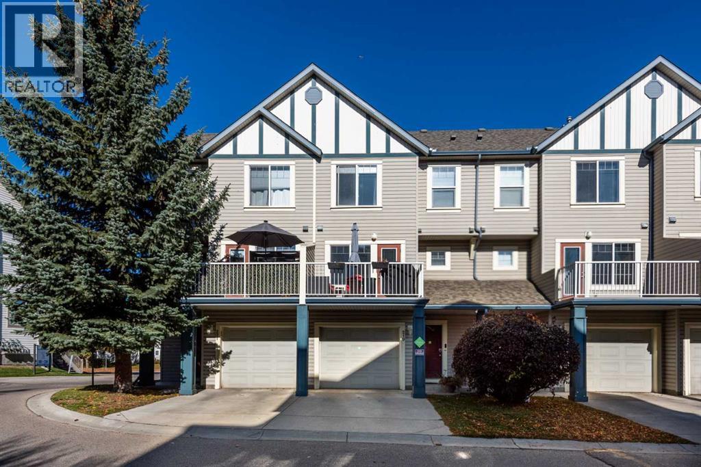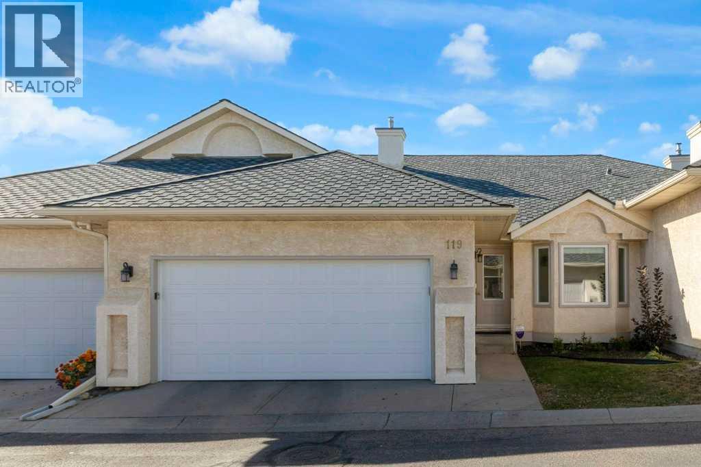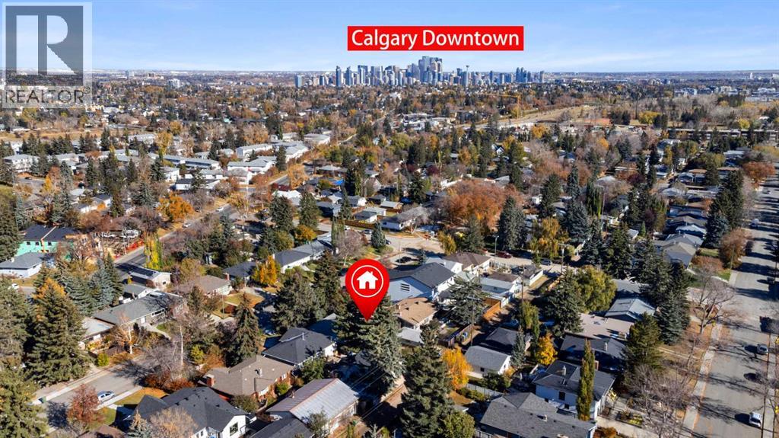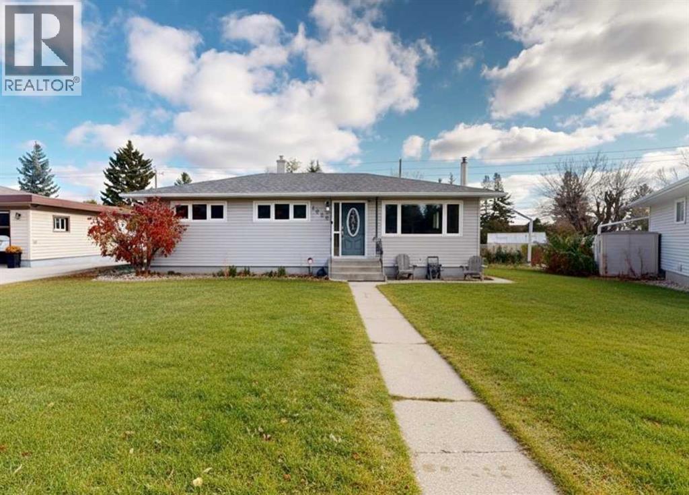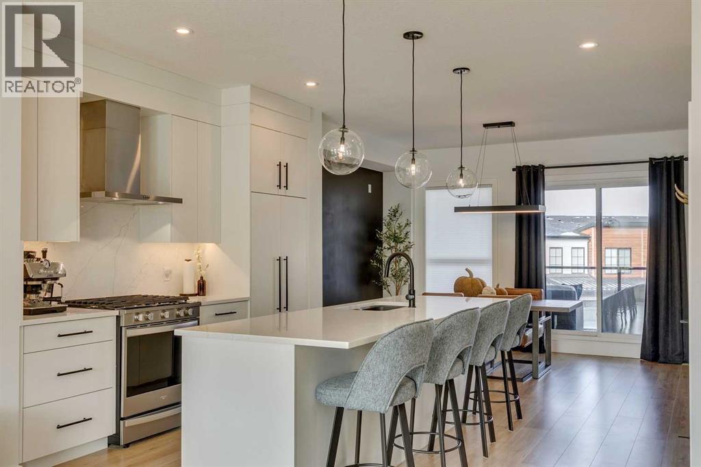- Houseful
- AB
- Chestermere
- T1X
- 45 Waterford Ter
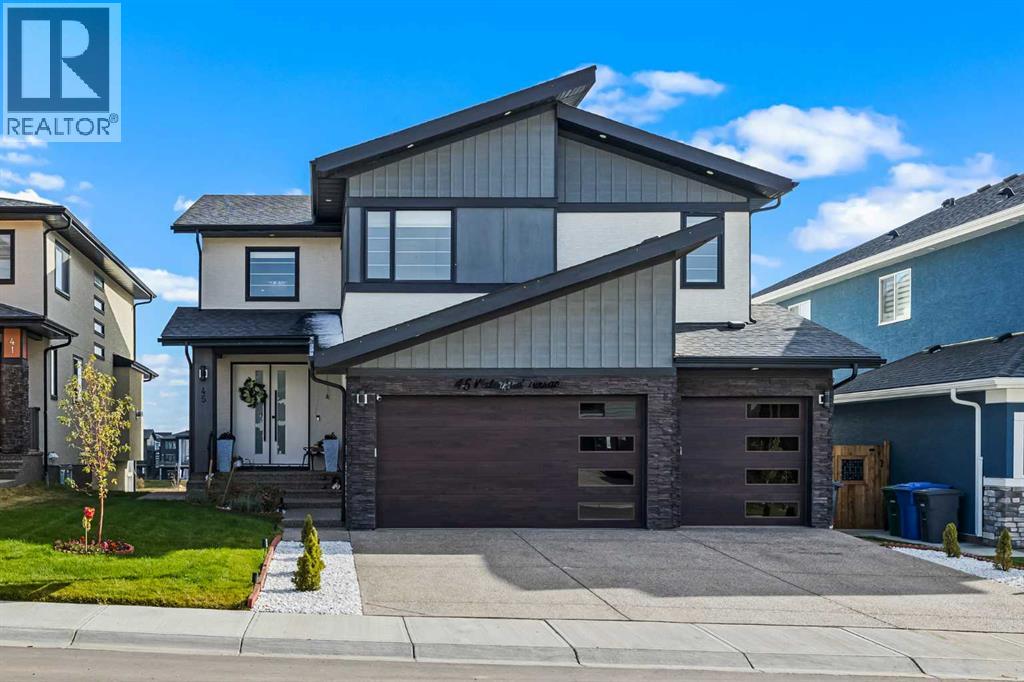
Highlights
Description
- Home value ($/Sqft)$405/Sqft
- Time on Housefulnew 6 hours
- Property typeSingle family
- Median school Score
- Lot size5,479 Sqft
- Year built2023
- Garage spaces3
- Mortgage payment
Experience waterfront luxury in this recently completed custom build on a premium, extra large 50-ft walkout lot. Backing onto tranquil waterfront and scenic pathways in Chestermere’s Waterford community, this home showcases over 4,500 sq ft of living space, and $150K in premium builder upgrades. The main level features large format polished marble tile, a chef’s kitchen with maple cabinetry, marble countertops, and a spice kitchen fully equipped with upgraded appliances. An elegant living area with gas fireplace, beautiful open-tread staircase, and a full width glass-railed deck overlooking the water. Upstairs includes a family room overlooking the open-to-below great room, four bedrooms, a spa-inspired primary ensuite, a junior primary with ensuite, and large laundry with a sink and extra storage. The walkout basement is an illegal suite, fully developed by the builder to match the professional craftsmanship of the upper levels—perfect for multi-generational living or rental income. Complete with a triple car garage, dramatically impressive lighting upgrades, and extensive maple millwork and custom feature walls, this home defines modern waterfront living in Chestermere. (id:63267)
Home overview
- Cooling Central air conditioning, see remarks
- Heat type Baseboard heaters, high-efficiency furnace, other, forced air, hot water
- # total stories 2
- Construction materials Wood frame
- Fencing Partially fenced
- # garage spaces 3
- # parking spaces 6
- Has garage (y/n) Yes
- # full baths 4
- # half baths 1
- # total bathrooms 5.0
- # of above grade bedrooms 6
- Flooring Carpeted, tile, vinyl plank
- Has fireplace (y/n) Yes
- Subdivision Waterford estates
- Lot desc Landscaped, lawn
- Lot dimensions 509
- Lot size (acres) 0.12577218
- Building size 3135
- Listing # A2264781
- Property sub type Single family residence
- Status Active
- Bathroom (# of pieces - 4) 1.472m X 3.911m
Level: 2nd - Bathroom (# of pieces - 5) 1.6m X 1.804m
Level: 2nd - Primary bedroom 3.911m X 5.282m
Level: 2nd - Laundry 3.405m X 1.676m
Level: 2nd - Bedroom 2.972m X 4.343m
Level: 2nd - Bathroom (# of pieces - 5) 2.286m X 7.824m
Level: 2nd - Family room 4.292m X 5.258m
Level: 2nd - Bedroom 2.996m X 3.886m
Level: 2nd - Bedroom 4.191m X 3.405m
Level: 2nd - Other 2.768m X 2.158m
Level: 2nd - Bathroom (# of pieces - 4) 1.5m X 2.566m
Level: Basement - Kitchen 1.091m X 4.673m
Level: Basement - Bedroom 5.31m X 3.658m
Level: Basement - Laundry 1.524m X 2.539m
Level: Basement - Recreational room / games room 8.839m X 5.282m
Level: Basement - Furnace 3.2m X 1.804m
Level: Basement - Bedroom 3.225m X 4.977m
Level: Basement - Bathroom (# of pieces - 2) 1.652m X 1.777m
Level: Main - Breakfast room 2.871m X 5.282m
Level: Main - Dining room 3.429m X 3.606m
Level: Main
- Listing source url Https://www.realtor.ca/real-estate/28994009/45-waterford-terrace-chestermere-waterford-estates
- Listing type identifier Idx

$-3,387
/ Month

