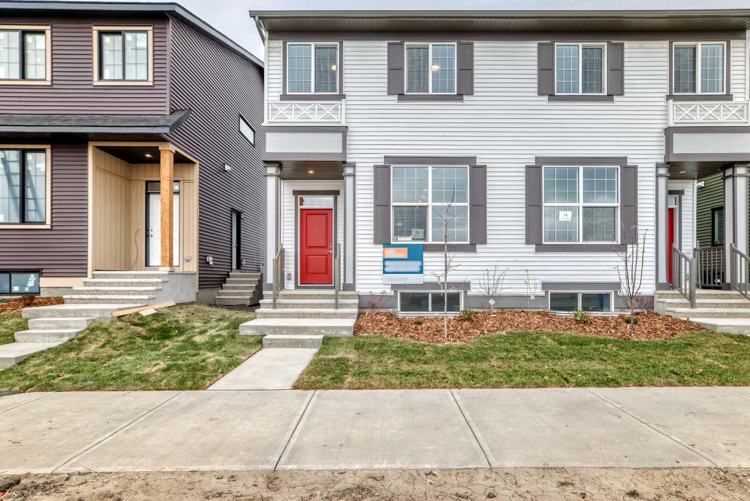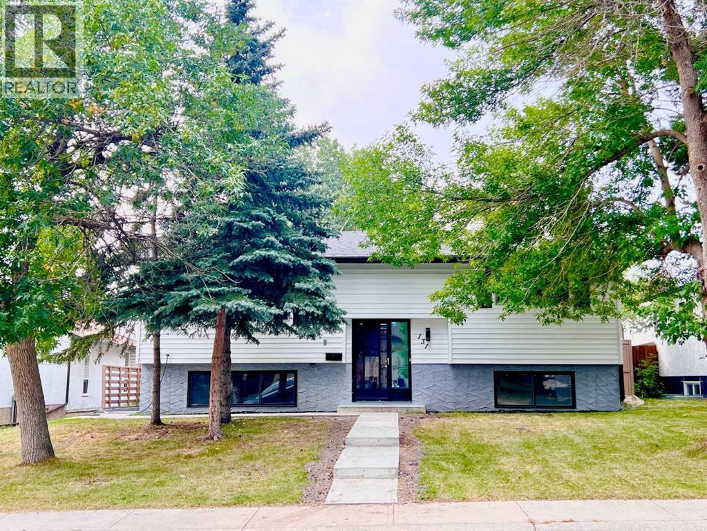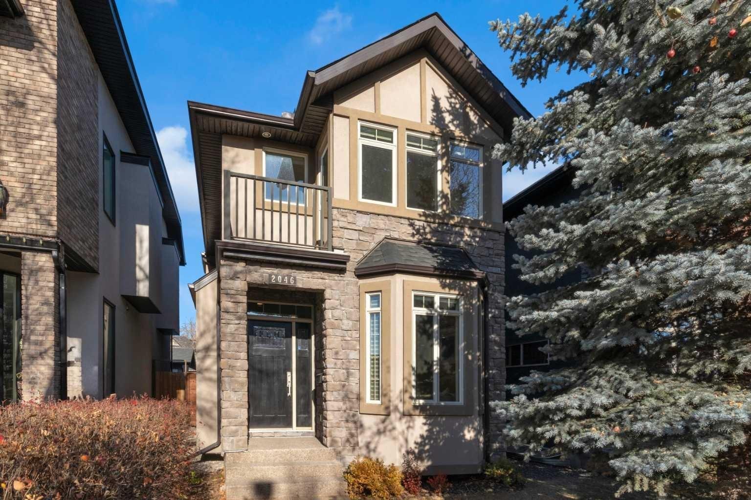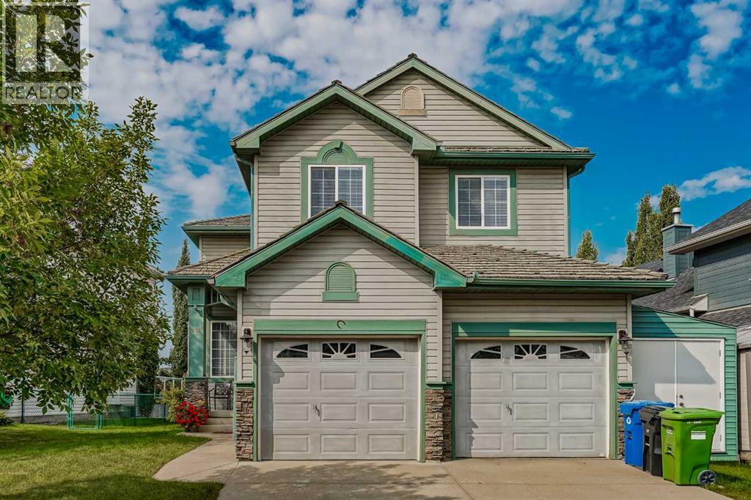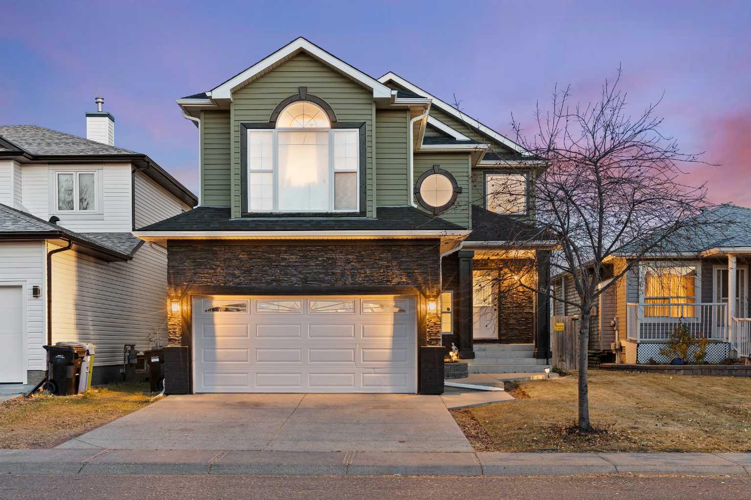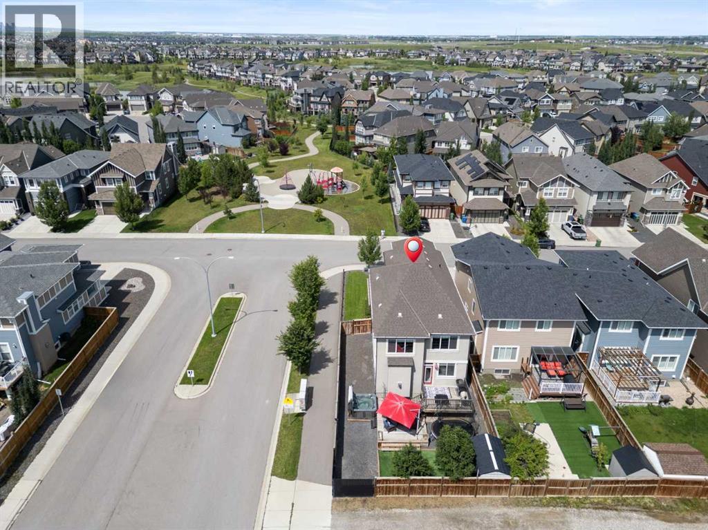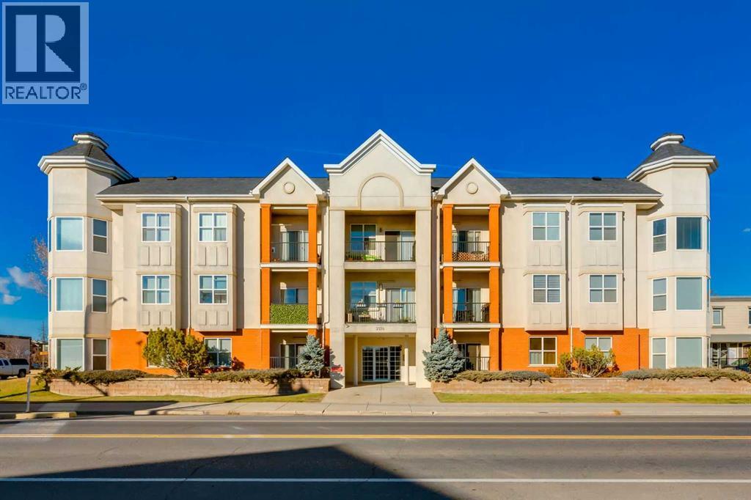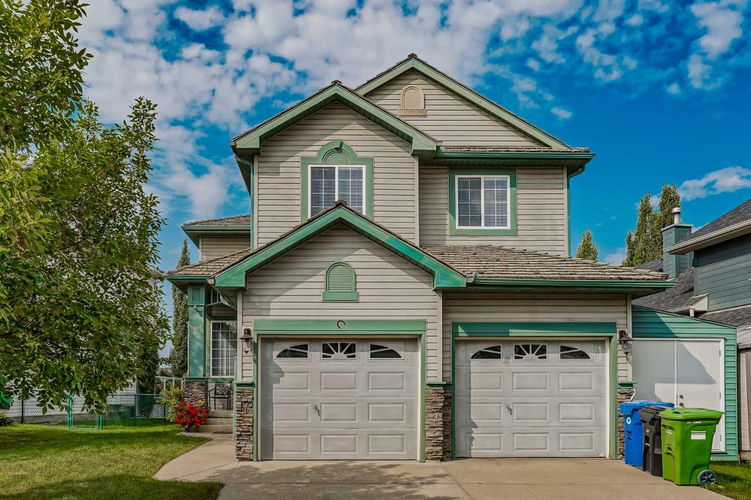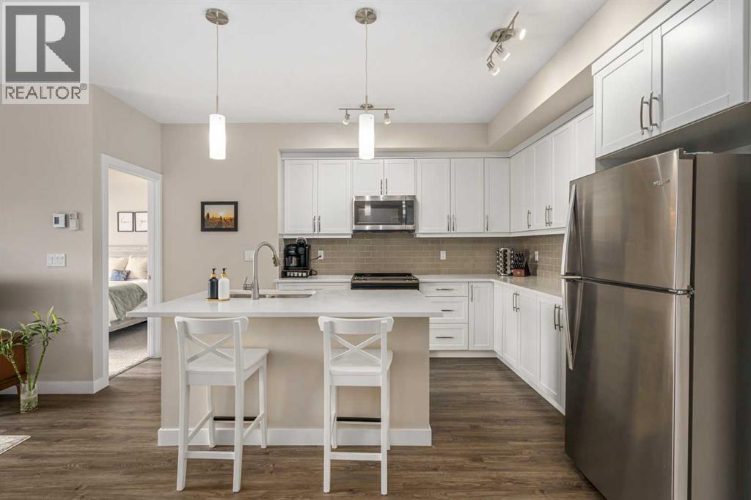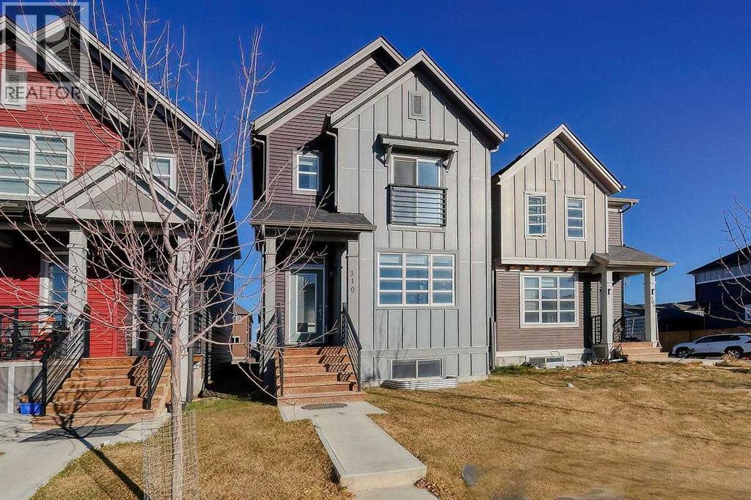- Houseful
- AB
- Chestermere
- T1X
- 465 Marina Dr
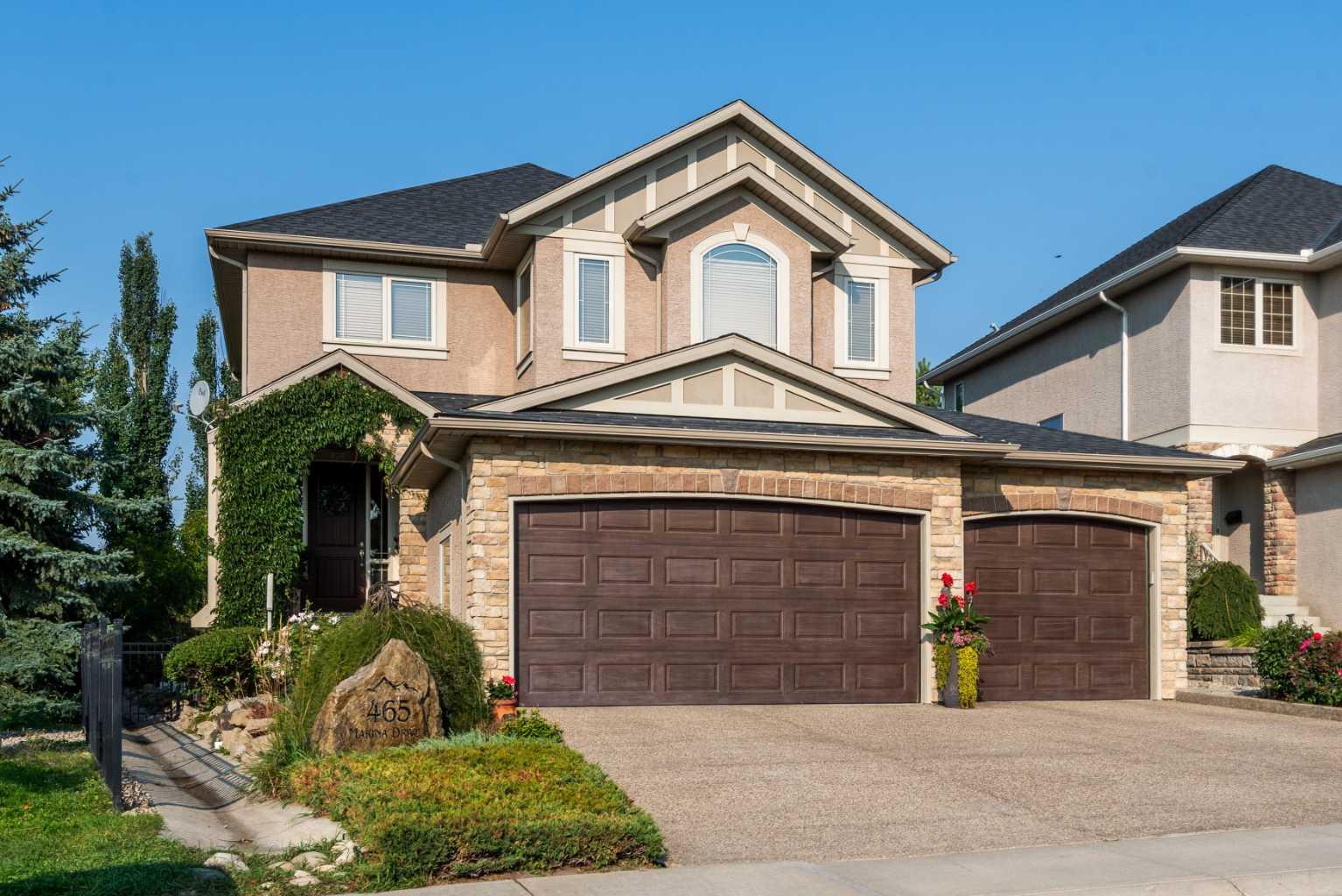
Highlights
Description
- Home value ($/Sqft)$345/Sqft
- Time on Houseful54 days
- Property typeResidential
- Style2 storey
- Median school Score
- Lot size6,534 Sqft
- Year built2010
- Mortgage payment
Welcome to 465 Marina Drive – A Custom-Built Lupi Luxury Home! Nestled beside a serene, treed greenbelt, this beautifully designed home offers a private backyard oasis and exceptional curb appeal with professional landscaping from front to back. Step inside to discover a thoughtfully designed floor plan featuring high-end finishes throughout: Triple Attached Garage: Includes a floor drain, painted and insulated walls, a garage heater, a passage door to the backyard, and a separate utility sink with taps and drain. Main Floor Highlights: Private den/home office Gourmet kitchen with granite countertops, high-end Thermador and KitchenAid stainless steel appliances Spacious walk-in pantry Great room with stunning stone fireplace and custom built-in cabinetry Upstairs Retreat: 2 oversized bedrooms Expansive bonus room with vaulted ceilings Elegant primary suite featuring a massive walk-in closet and a luxurious 5-piece ensuite Exterior & Finishing Touches: Professionally landscaped yard with decorative stone, retaining walls, trees, and shrubs Hand-scraped hardwood flooring and elegant ceramic tile throughout Exposed aggregate concrete driveway and walkways Additional Features: Custom door headers throughout Central air conditioning Two high-efficiency furnaces Two humidifiers Water softener system This is more than a home – it’s a lifestyle. Immaculately maintained and loaded with upgrades, 465 Marina Drive is a must-see. Book your private viewing today and experience luxury living at its finest!
Home overview
- Cooling Central air
- Heat type Forced air, natural gas
- Pets allowed (y/n) No
- Construction materials Silent floor joists, stone, stucco
- Roof Asphalt
- Fencing Fenced
- # parking spaces 3
- Has garage (y/n) Yes
- Parking desc Aggregate, front drive, garage door opener, garage faces front, heated garage, insulated, triple garage attached
- # full baths 2
- # half baths 1
- # total bathrooms 3.0
- # of above grade bedrooms 3
- Flooring Carpet, ceramic tile, hardwood
- Appliances Built-in oven, central air conditioner, dishwasher, garage control(s), gas cooktop, humidifier, microwave, range hood, washer/dryer, water softener, window coverings
- Laundry information Main level
- County Chestermere
- Subdivision Westmere
- Zoning description R-1
- Exposure E
- Lot desc Greenbelt, lake, rectangular lot, street lighting
- Lot size (acres) 0.15
- Basement information Full,unfinished
- Building size 2607
- Mls® # A2255917
- Property sub type Single family residence
- Status Active
- Tax year 2025
- Listing type identifier Idx

$-2,400
/ Month

