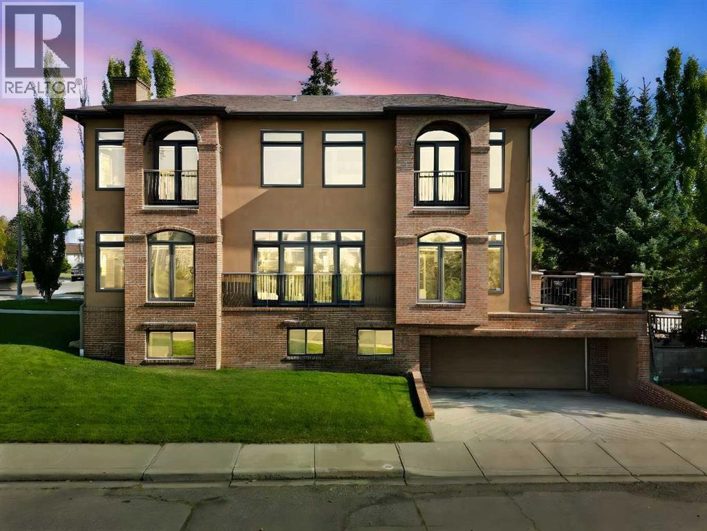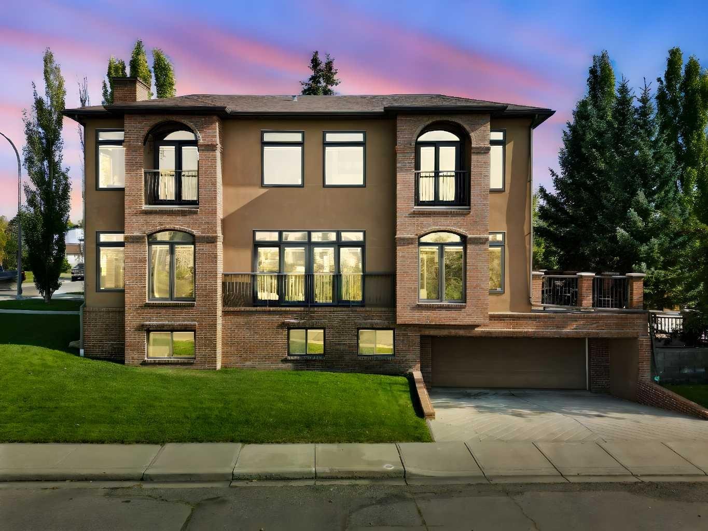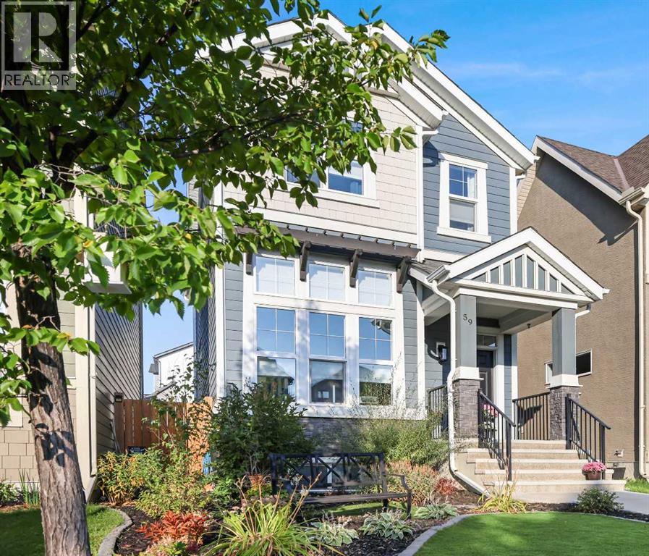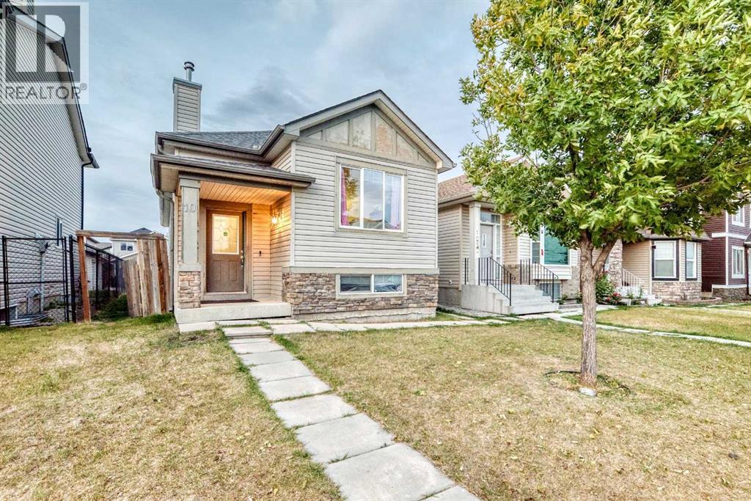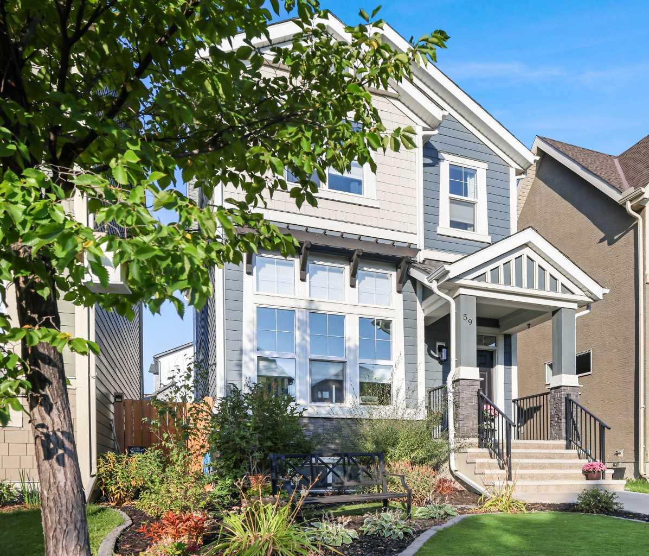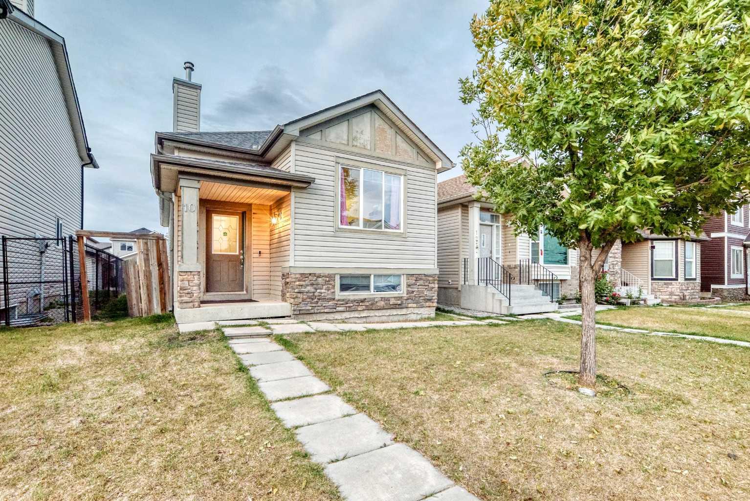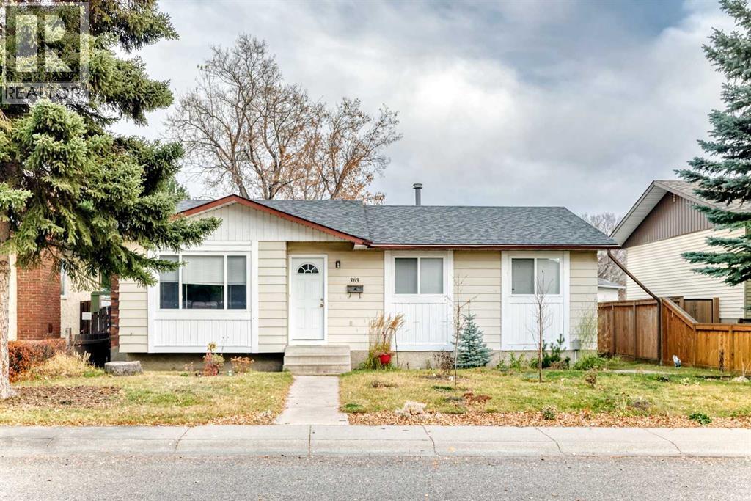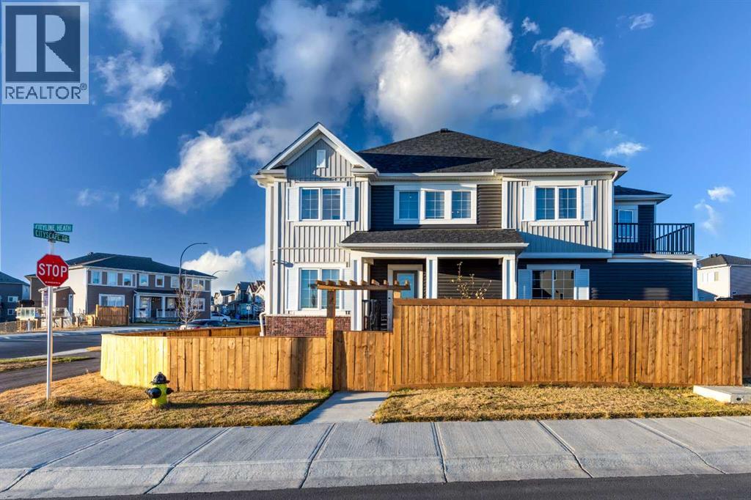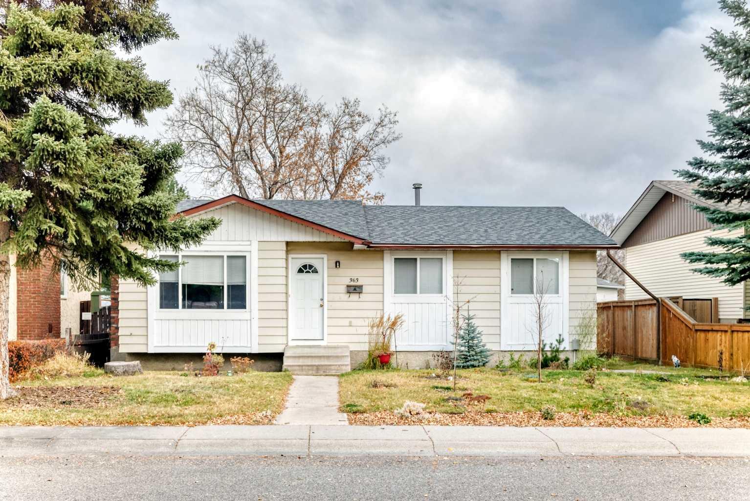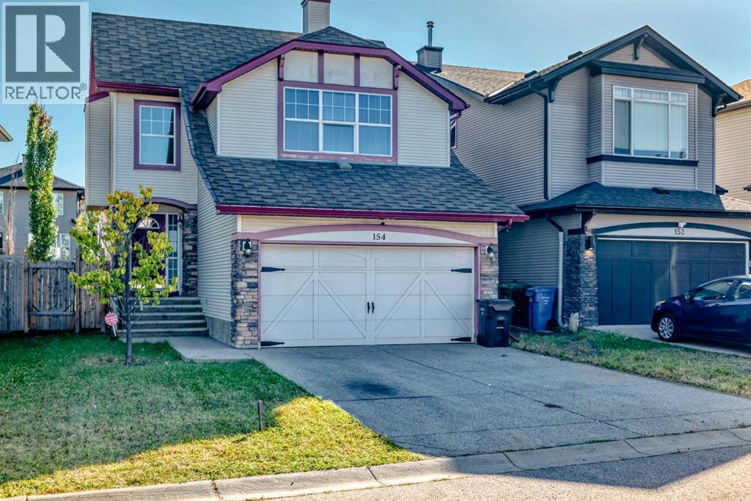- Houseful
- AB
- Chestermere
- t1x
- 510 Waterford Rise
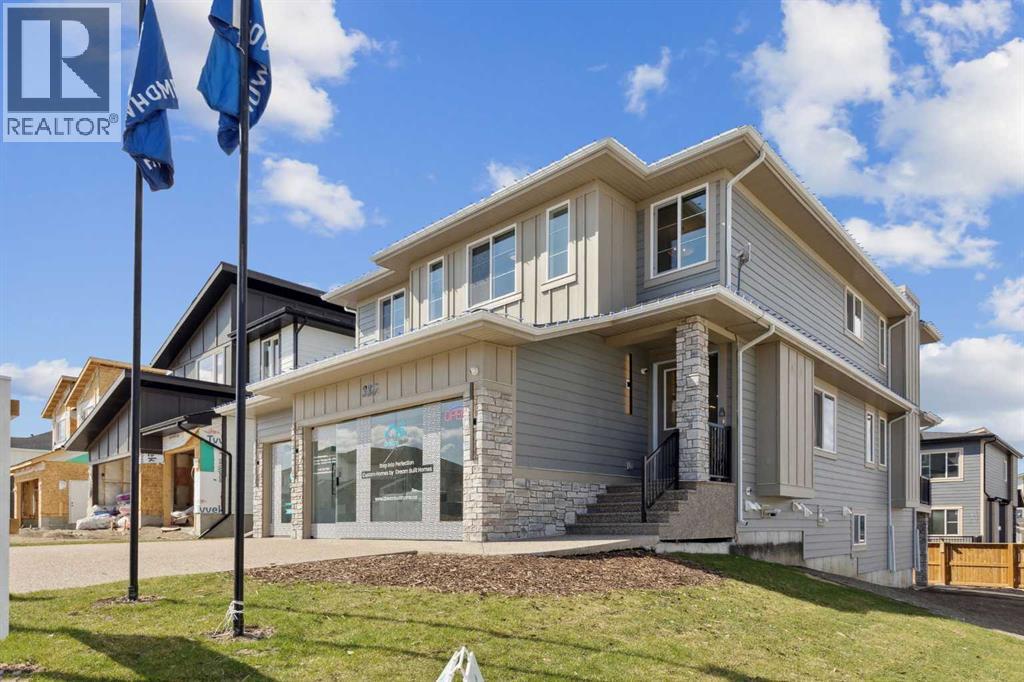
510 Waterford Rise
510 Waterford Rise
Highlights
Description
- Home value ($/Sqft)$398/Sqft
- Time on Housefulnew 10 hours
- Property typeSingle family
- Median school Score
- Lot size4,884 Sqft
- Year built2025
- Garage spaces3
- Mortgage payment
Luxury Estate Living in Waterford, ChestermereWelcome to Waterford, Chestermere’s premier lake community — where luxury living meets small-town charm just minutes from Calgary. This stunning estate home offers over 3,000 sq. ft. of exquisite craftsmanship, designed and built using only the finest materials to deliver timeless elegance and modern comfort.From the moment you arrive, the home’s commanding presence and triple-car garage make a statement of refined sophistication. Inside, discover 6 spacious bedrooms, including the option for the builder to complete the walkout basement — perfect for creating a multi-generational suite or private guest retreat, complete with its own separate entrance.The main level showcases a seamless blend of luxury and livability, featuring soaring ceilings, high-end finishes, and an open-concept layout ideal for entertaining. The gourmet kitchen is a chef’s dream, complemented by designer details, premium appliances and a spice kitchen.Step outside and enjoy the lifestyle that makes Chestermere one of Alberta’s most desirable lake communities. Residents of Waterford have access to Chestermere Lake, where you can enjoy boating, fishing, and water sports, as well as multiple beaches for summer fun. The area also offers beautiful walking paths, tennis courts, ice rinks, and a championship golf course — ensuring there’s something for every member of the family year-round.Convenience is at your doorstep, with ample shopping, restaurants, grocery stores, and schools all within minutes. Whether it’s a day on the lake, a round of golf, or a walk through the scenic community trails, Waterford offers everything you need to live, play, and grow together.Experience estate living redefined — your forever home awaits in Waterford, Chestermere. (id:63267)
Home overview
- Cooling None
- Heat type Forced air
- # total stories 2
- Fencing Not fenced
- # garage spaces 3
- # parking spaces 6
- Has garage (y/n) Yes
- # full baths 5
- # total bathrooms 5.0
- # of above grade bedrooms 7
- Flooring Carpeted, hardwood
- Has fireplace (y/n) Yes
- Community features Golf course development, lake privileges, fishing
- Subdivision Waterford
- Lot dimensions 453.75
- Lot size (acres) 0.11212009
- Building size 3014
- Listing # A2266640
- Property sub type Single family residence
- Status Active
- Bedroom 3.758m X 3.481m
Level: 2nd - Bonus room 4.42m X 3.938m
Level: 2nd - Laundry 2.21m X 1.804m
Level: 2nd - Bathroom (# of pieces - 3) 2.643m X 1.5m
Level: 2nd - Primary bedroom 4.548m X 3.938m
Level: 2nd - Bedroom 3.481m X 3.1m
Level: 2nd - Bedroom 3.405m X 3.758m
Level: 2nd - Bathroom (# of pieces - 4) 3.024m X 1.576m
Level: 2nd - Bathroom (# of pieces - 6) 3.911m X 3.862m
Level: 2nd - Bedroom 3.252m X 2.92m
Level: Basement - Bedroom 3.557m X 3.176m
Level: Basement - Recreational room / games room 9.778m X 4.548m
Level: Basement - Kitchen 3.453m X 3.149m
Level: Basement - Bathroom (# of pieces - 4) 2.414m X 1.5m
Level: Basement - Furnace 5.767m X 2.158m
Level: Lower - Living room 6.605m X 3.938m
Level: Main - Family room 4.548m X 4.09m
Level: Main - Other 3.911m X 1.6m
Level: Main - Kitchen 5.081m X 4.548m
Level: Main - Dining room 3.328m X 2.844m
Level: Main
- Listing source url Https://www.realtor.ca/real-estate/29036044/510-waterford-rise-chestermere-waterford
- Listing type identifier Idx

$-3,197
/ Month

