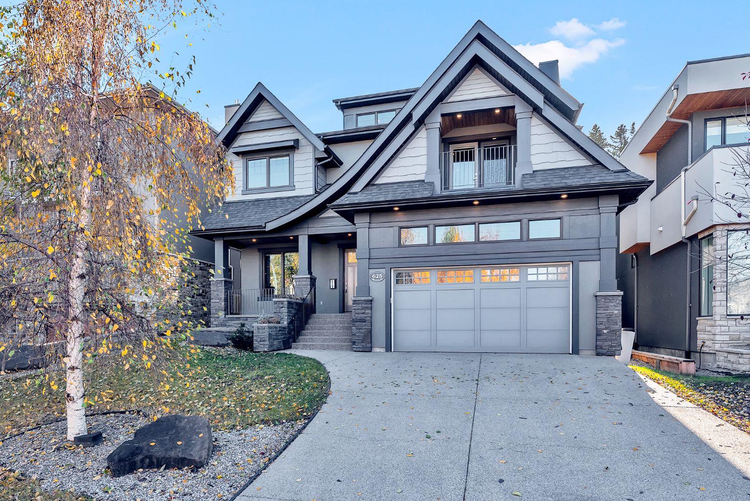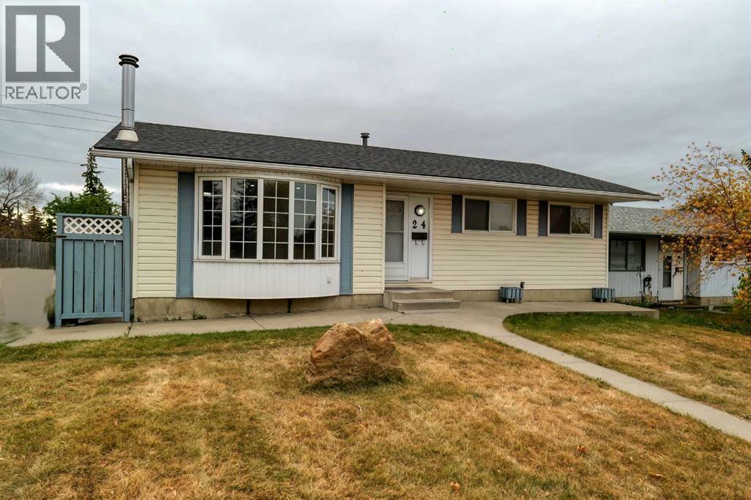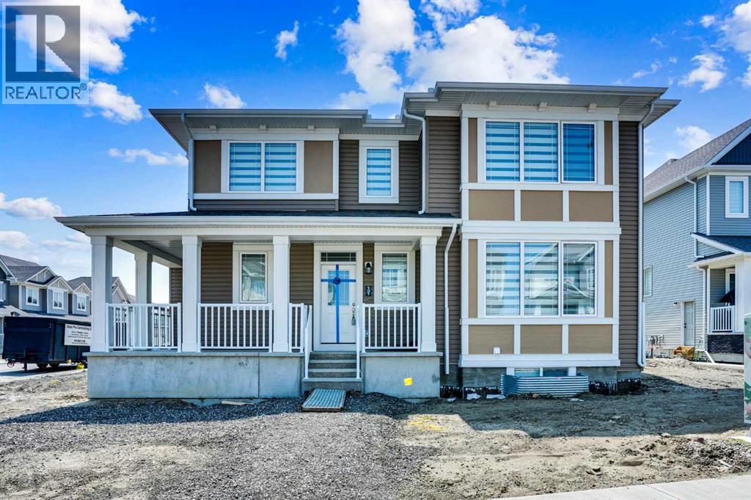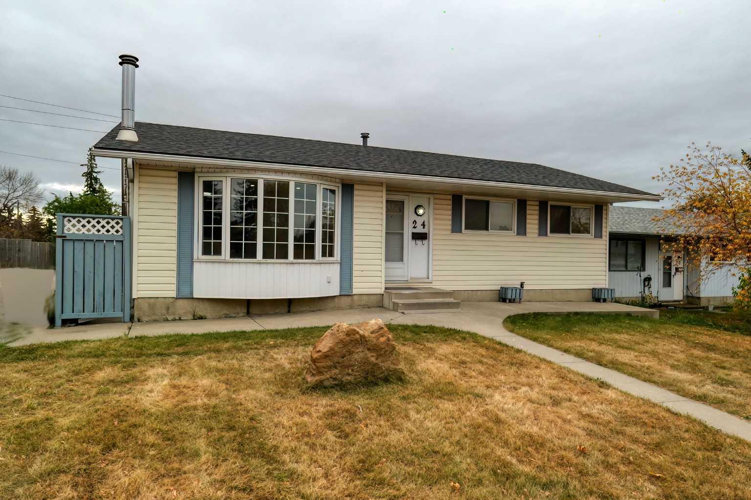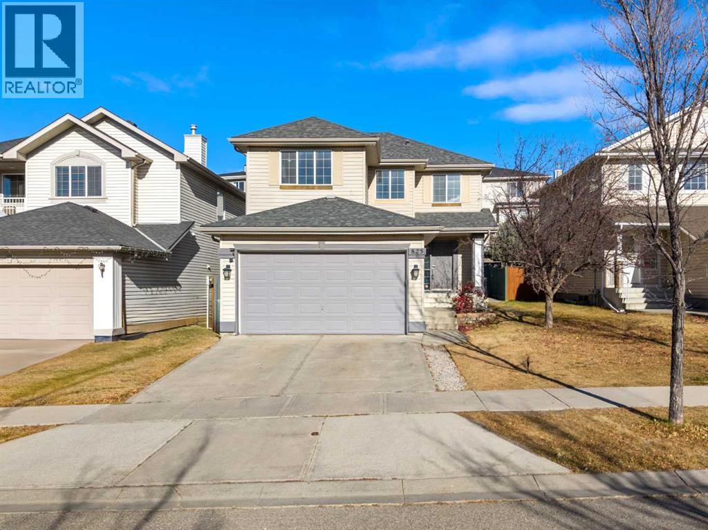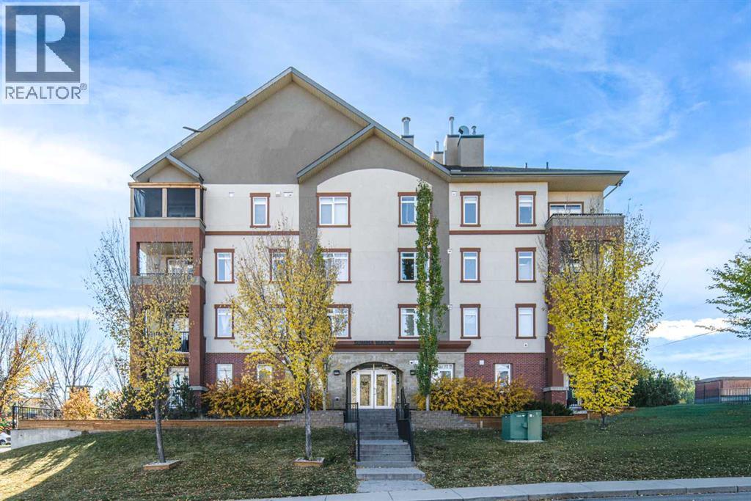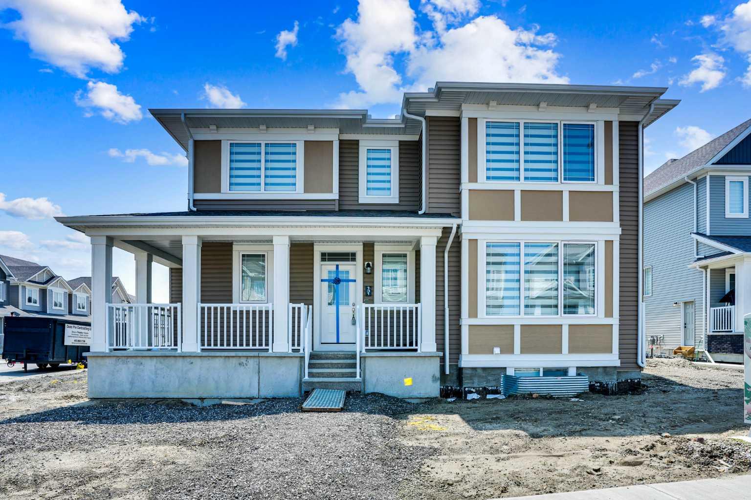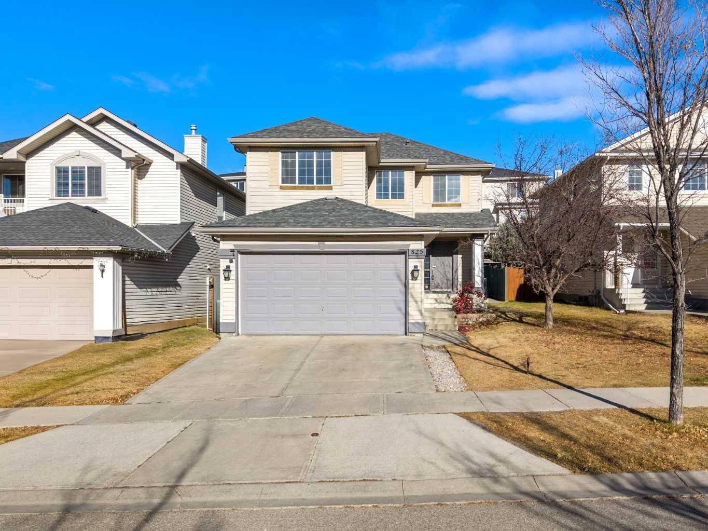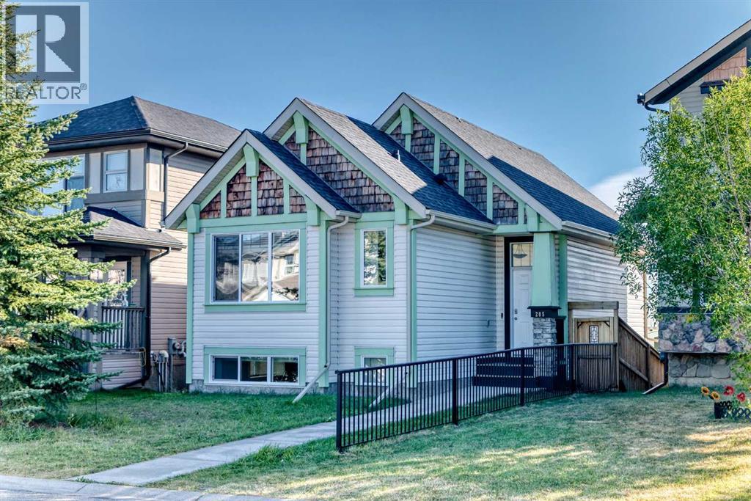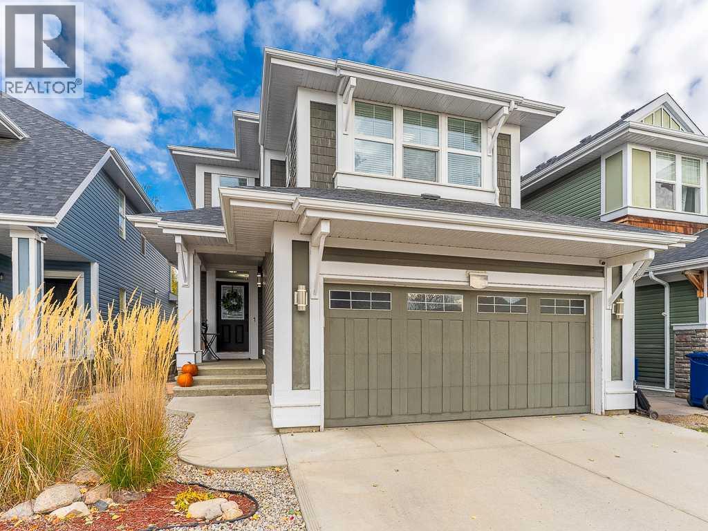- Houseful
- AB
- Chestermere
- T1X
- 517 Lakeside Greens Pl
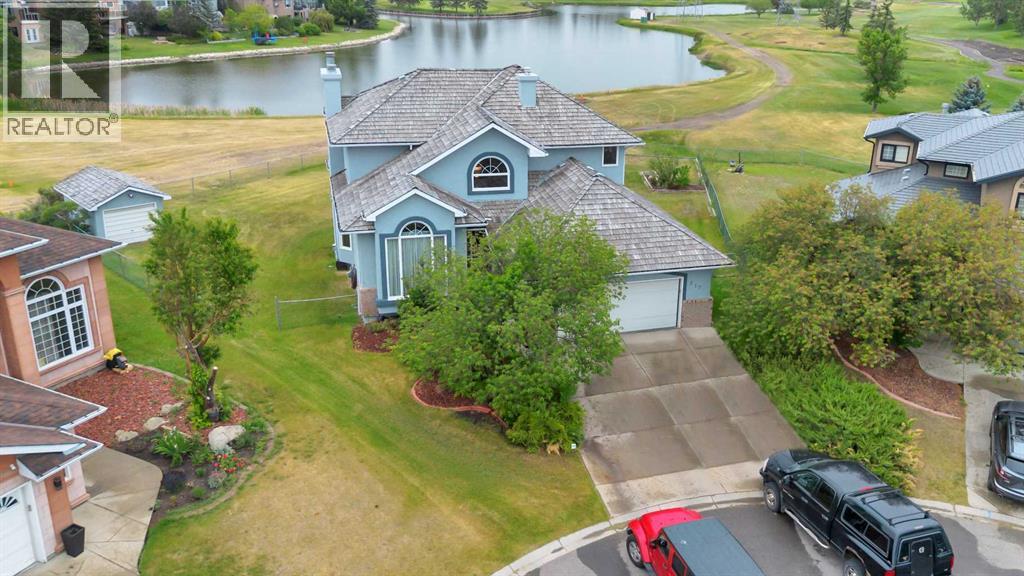
517 Lakeside Greens Pl
517 Lakeside Greens Pl
Highlights
Description
- Home value ($/Sqft)$368/Sqft
- Time on Housefulnew 2 days
- Property typeSingle family
- Median school Score
- Lot size0.34 Acre
- Year built1992
- Garage spaces2
- Mortgage payment
Live where the fairways meet tranquil pond and green space views! Spacious 2-storey WALKOUT, 5 BEDROOMS, 3657 total sq ft on a private 14,746 SQUARE FOOT LOT backing onto protected lush green space and a serene pond!!! Perfect for families and golf lovers — open concept kitchen, TWO LIVING ROOMS, mudroom, oversized garage and a backyard made for play and entertaining. Steps from the golf course and minutes to Chestermere Lake & amenities. Don’t miss out on one of the most private and picturesque settings in the area. Step inside and be greeted by soaring ceilings, abundant natural light, and an open-concept main floor perfect for family living and entertaining. The spacious kitchen features a large island, granite counters, stainless steel appliances, and a convenient mudroom with laundry room leading to an oversized double HEATED garage. The adjoining dining and living areas open directly to the backyard — where you’ll enjoy breathtaking SUNSET VIEWS over the water and greenspace on your FULL WIDTH upper deck, and your lower level fully enclosed patio with hot tub. Upstairs, discover 3 generous bedrooms including a relaxing primary retreat with a spa-inspired ensuite and walk-in closet. All rooms in this home have gorgeous views in all directions. Outside is one of the LARGEST LOTS available in Chestermere! Your private backyard oasis offers endless room to play, garden, or unwind. Whether hosting a summer BBQ, enjoying the hot tub space, practicing your short game, or simply enjoying quiet evenings by the pond with nature, this outdoor space truly stands out. Located in Chestermere’s most desirable and PROTECTED golf course communities, you’ll love being just steps from the golf course, minutes from the lake, schools, parks, shopping, and easy highway access to Calgary. DON’T MISS THIS UNMATCHED VALUE in CHESTERMERE!!! Connect with your favorite realtor today to book your showing and see this BEAUTIFUL PROPERTY!!! (id:63267)
Home overview
- Cooling Central air conditioning
- Heat source Natural gas
- Heat type Forced air, other
- # total stories 2
- Construction materials Poured concrete, wood frame
- Fencing Fence
- # garage spaces 2
- # parking spaces 4
- Has garage (y/n) Yes
- # full baths 3
- # half baths 1
- # total bathrooms 4.0
- # of above grade bedrooms 4
- Flooring Carpeted, ceramic tile, hardwood, linoleum
- Has fireplace (y/n) Yes
- Community features Golf course development
- Subdivision Lakeside greens
- View View
- Lot desc Landscaped, lawn
- Lot dimensions 0.34
- Lot size (acres) 0.34
- Building size 2380
- Listing # A2266967
- Property sub type Single family residence
- Status Active
- Other 3.758m X 1.676m
Level: 2nd - Bedroom 4.09m X 3.277m
Level: 2nd - Bathroom (# of pieces - 4) 2.743m X 1.448m
Level: 2nd - Primary bedroom 4.243m X 4.929m
Level: 2nd - Bathroom (# of pieces - 4) 2.719m X 4.319m
Level: 2nd - Bedroom 4.167m X 3.024m
Level: 2nd - Recreational room / games room 11.073m X 4.877m
Level: Lower - Other 3.962m X 3.124m
Level: Lower - Sunroom 6.959m X 2.691m
Level: Lower - Bedroom 3.505m X 4.243m
Level: Lower - Bathroom (# of pieces - 4) 2.591m X 2.158m
Level: Lower - Office 3.505m X 3.1m
Level: Lower - Furnace 4.115m X 2.871m
Level: Lower - Laundry 1.957m X 3.048m
Level: Main - Living room 3.834m X 5.054m
Level: Main - Bathroom (# of pieces - 2) 1.548m X 2.006m
Level: Main - Foyer 2.057m X 3.225m
Level: Main - Breakfast room 3.176m X 2.896m
Level: Main - Kitchen 5.358m X 5.486m
Level: Main - Dining room 4.319m X 3.176m
Level: Main
- Listing source url Https://www.realtor.ca/real-estate/29045060/517-lakeside-greens-place-chestermere-lakeside-greens
- Listing type identifier Idx

$-2,333
/ Month



