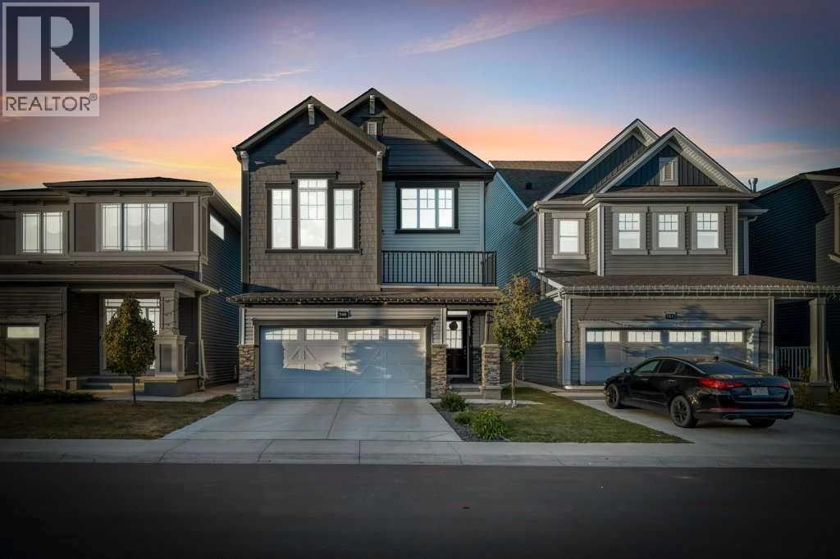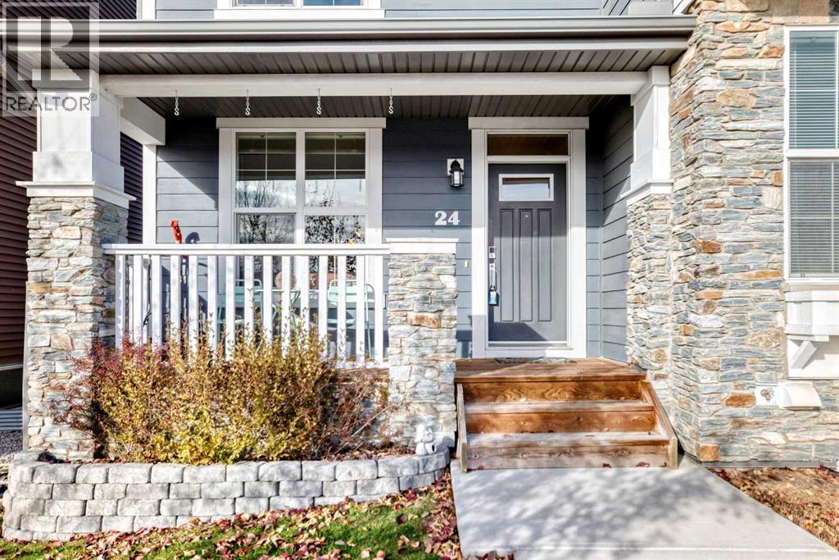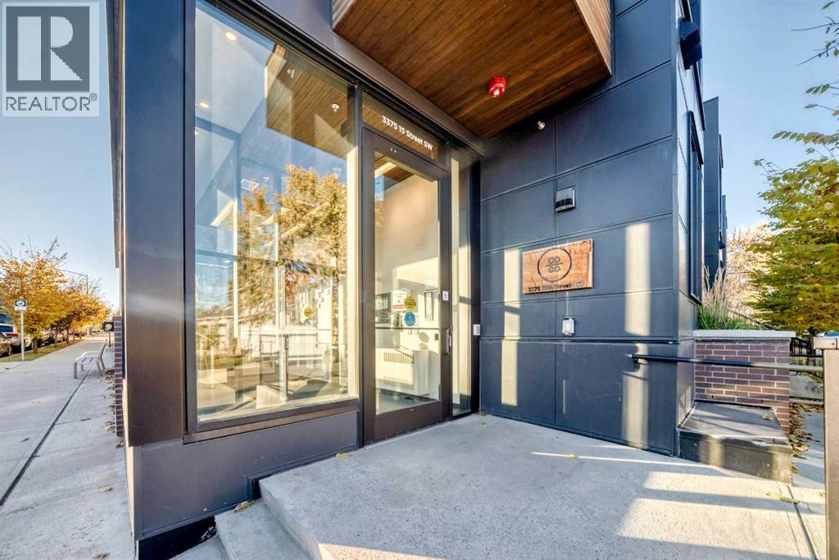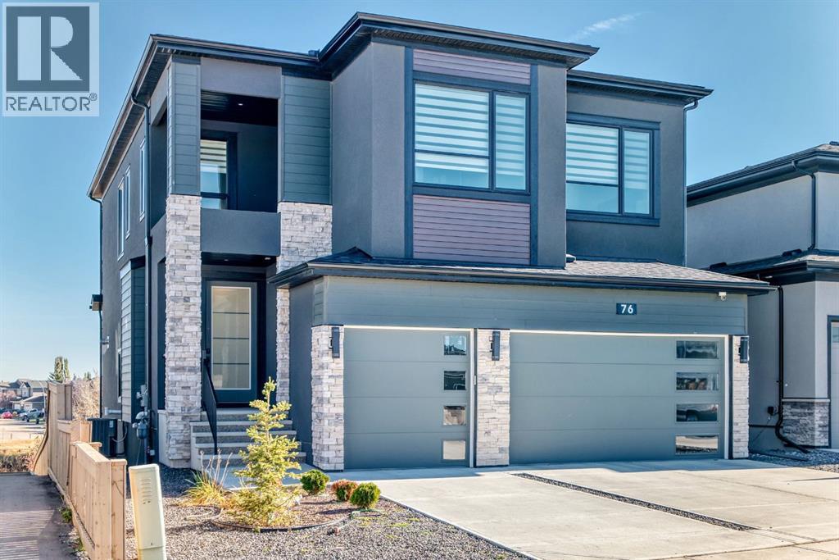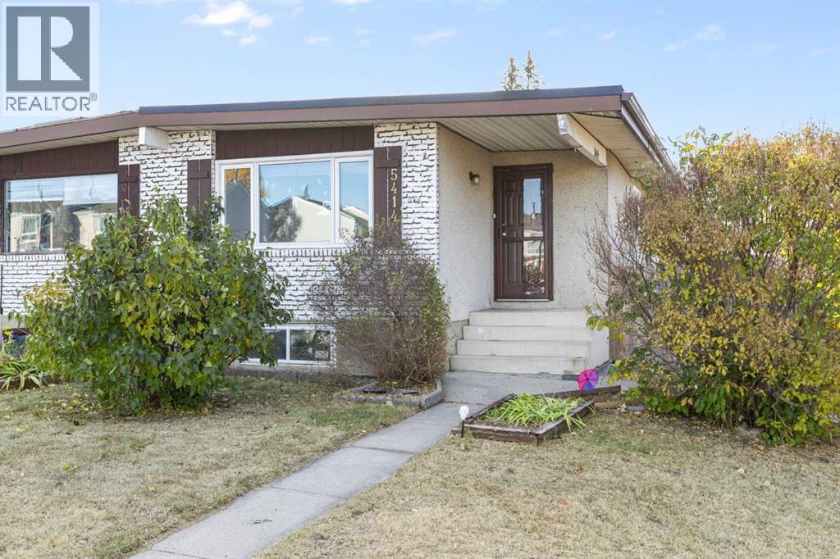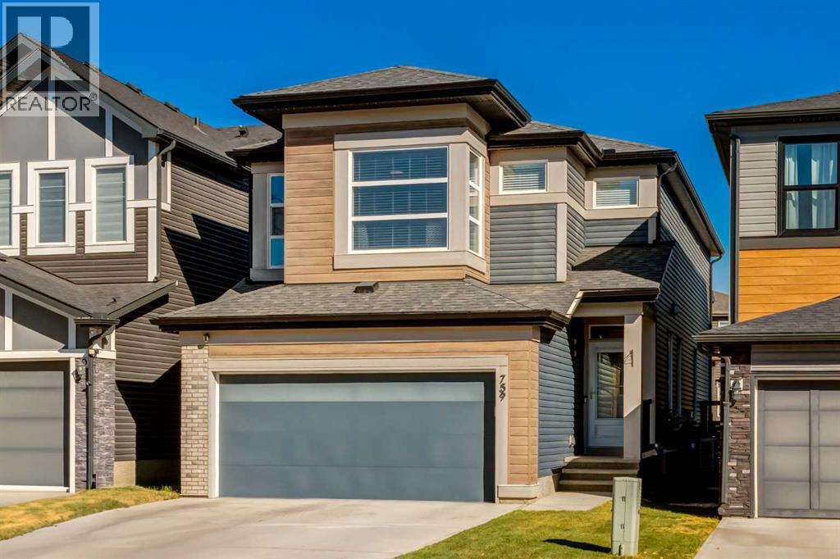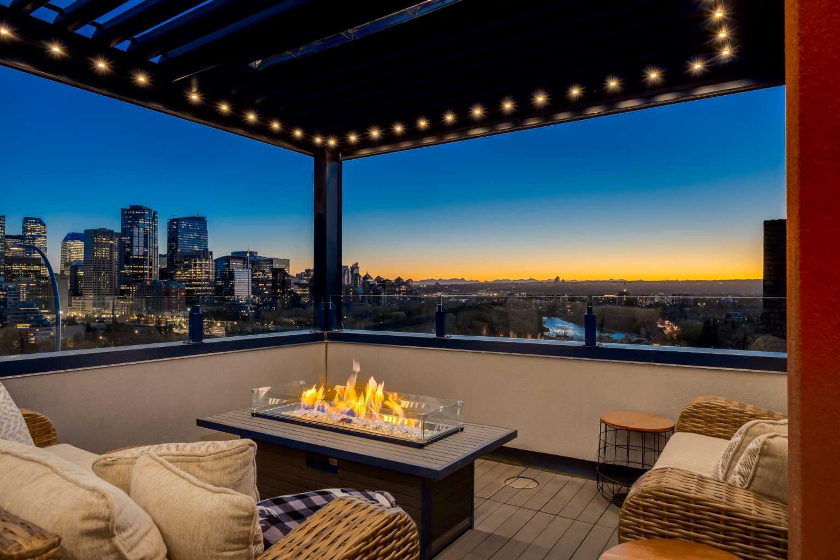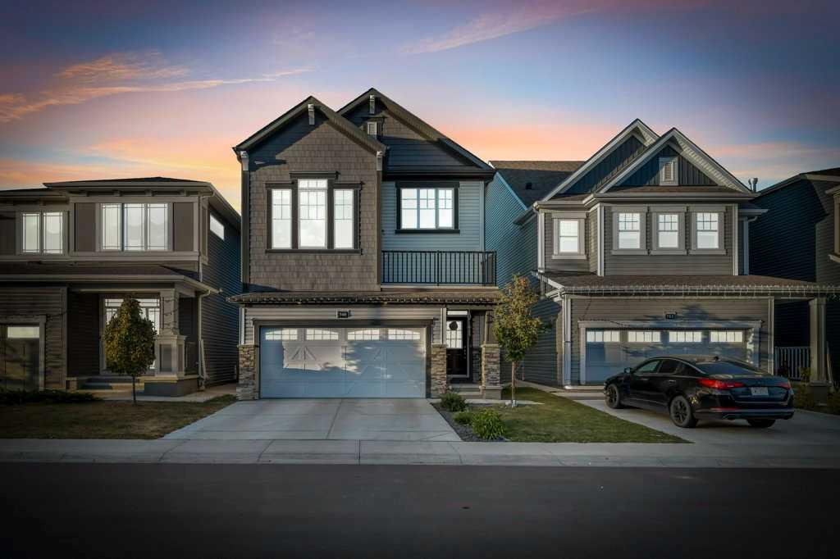- Houseful
- AB
- Chestermere
- T1X
- 541 Chelsea Gdns
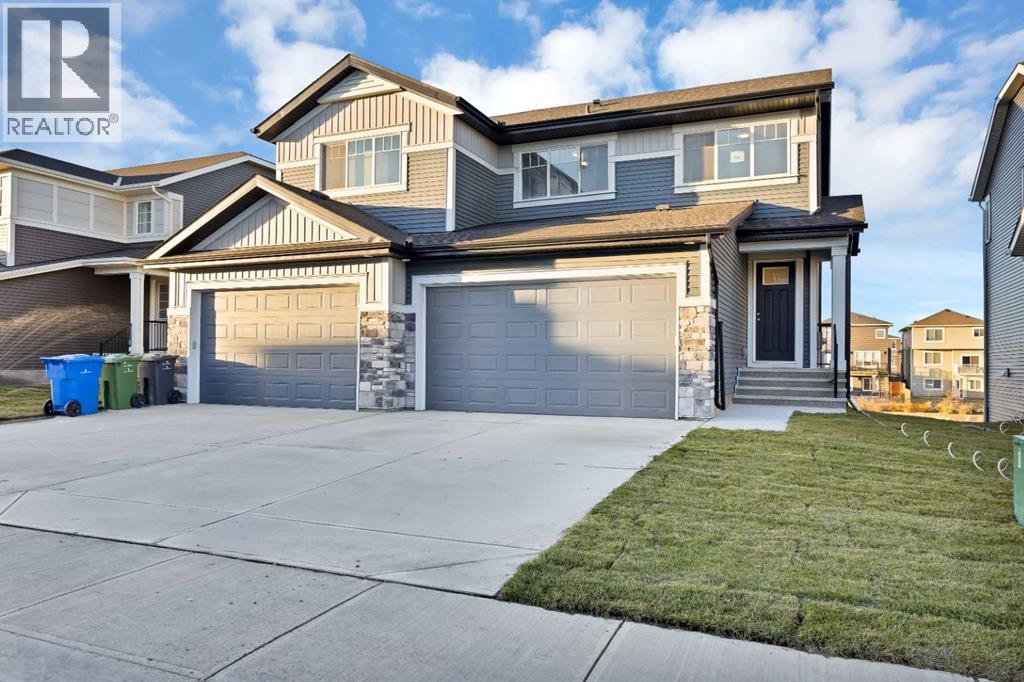
Highlights
Description
- Home value ($/Sqft)$386/Sqft
- Time on Housefulnew 4 hours
- Property typeSingle family
- Median school Score
- Lot size3,579 Sqft
- Year built2025
- Garage spaces2
- Mortgage payment
Welcome home to this stunning walkout duplex that perfectly blends modern elegance with functional design. This brand-new construction offers 1,575 square feet of meticulously crafted living space with an attached double front garage, set on a generous 3,579 square foot walkout lot that backs onto a beautiful greenspace with a pond. The main floor welcomes you with a spacious living area featuring an elegant electric fireplace, while a walkthrough pantry connects the mudroom to the gourmet kitchen. Here, stainless steel appliances, including a gas stove and chimney hood fan, shine under recessed lighting. The open-concept layout seamlessly integrates the kitchen, great room, and dining area, where large windows fill the space with natural light and create an inviting atmosphere for both everyday living and entertaining. Upstairs, the primary bedroom serves as a private retreat, complete with a luxurious four-piece ensuite and a sprawling walk-in closet that provides ample storage for your wardrobe essentials. Enjoy serene views of the pond and green space, with no adjoining backyard to interrupt the scenery. Two additional spacious bedrooms offer large windows framing picturesque views of the surrounding landscape. A conveniently located laundry room, equipped with a front-load washer and dryer, adds both comfort and practicality to your daily routine. (id:63267)
Home overview
- Cooling None
- Heat type Forced air
- # total stories 2
- Construction materials Wood frame
- Fencing Partially fenced
- # garage spaces 2
- # parking spaces 4
- Has garage (y/n) Yes
- # full baths 2
- # half baths 1
- # total bathrooms 3.0
- # of above grade bedrooms 3
- Flooring Carpeted, ceramic tile, vinyl plank
- Has fireplace (y/n) Yes
- Subdivision Chelsea
- Directions 2034045
- Lot dimensions 332.52
- Lot size (acres) 0.08216456
- Building size 1575
- Listing # A2266379
- Property sub type Single family residence
- Status Active
- Living room 3.834m X 3.886m
Level: Main - Dining room 3.2m X 2.615m
Level: Main - Bathroom (# of pieces - 2) 0.914m X 2.21m
Level: Main - Other 2.057m X 2.566m
Level: Main - Kitchen 3.2m X 3.53m
Level: Main - Primary bedroom 4.014m X 3.962m
Level: Upper - Bedroom 2.896m X 3.911m
Level: Upper - Laundry 2.795m X 1.625m
Level: Upper - Bathroom (# of pieces - 4) 2.92m X 2.643m
Level: Upper - Bathroom (# of pieces - 4) 2.92m X 1.5m
Level: Upper - Bedroom 3.328m X 3.2m
Level: Upper
- Listing source url Https://www.realtor.ca/real-estate/29026026/541-chelsea-gardens-chestermere-chelsea
- Listing type identifier Idx

$-1,621
/ Month

