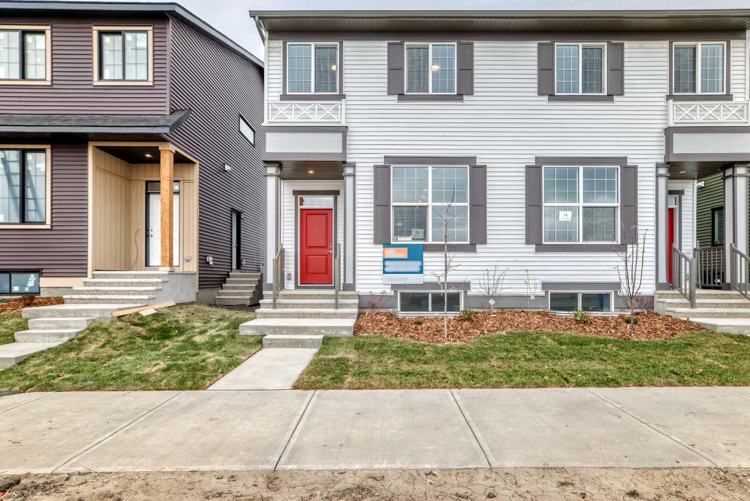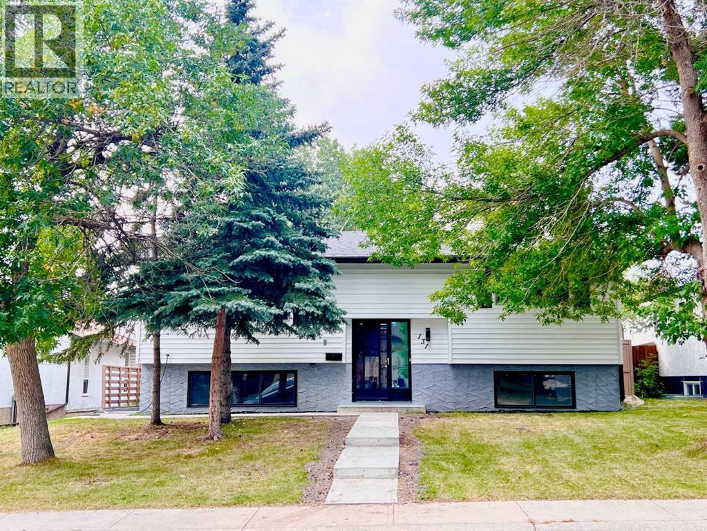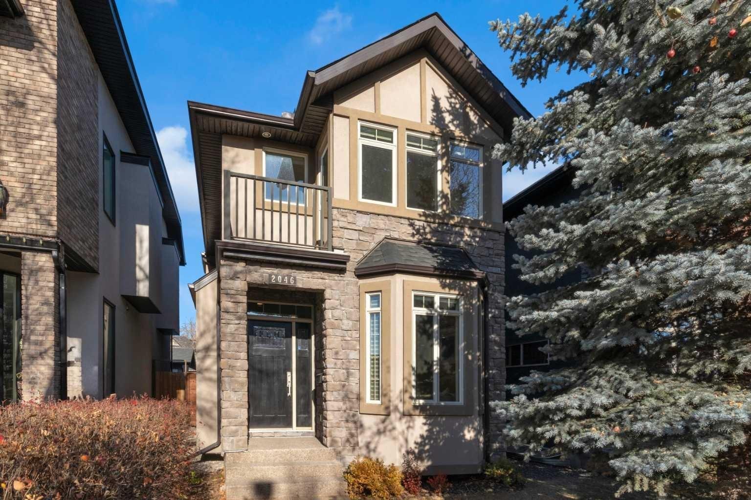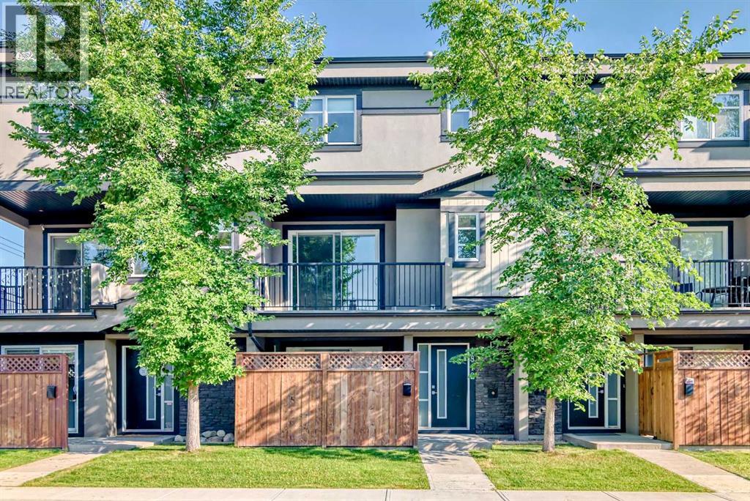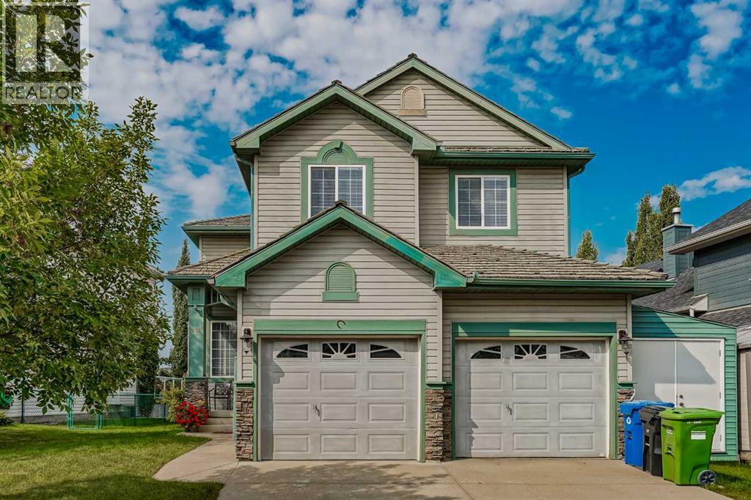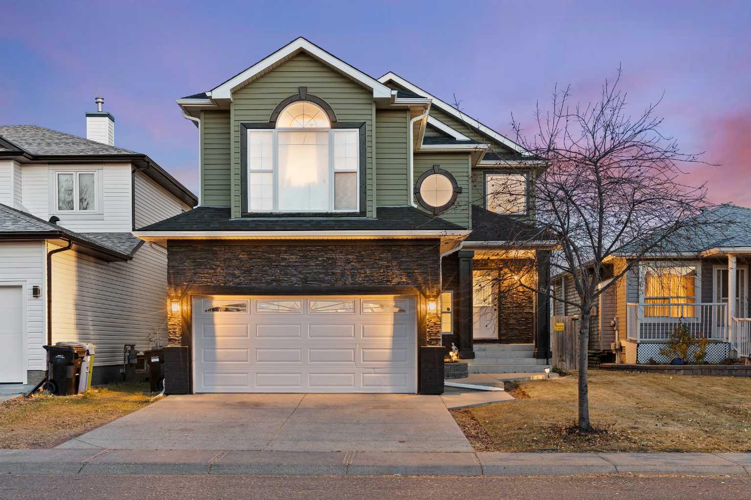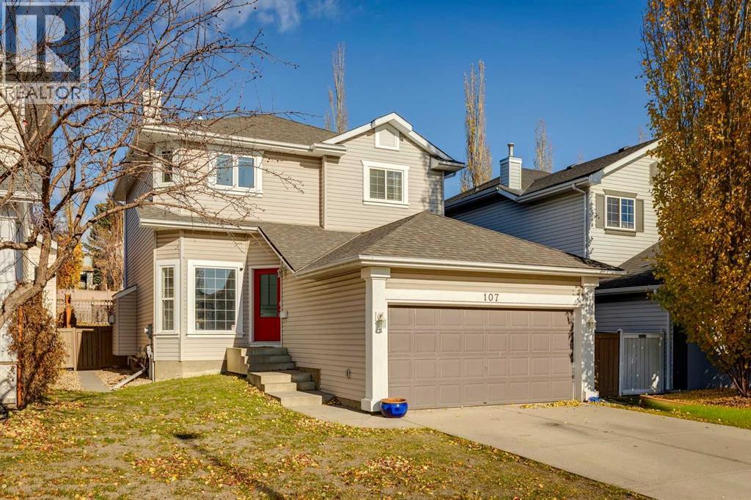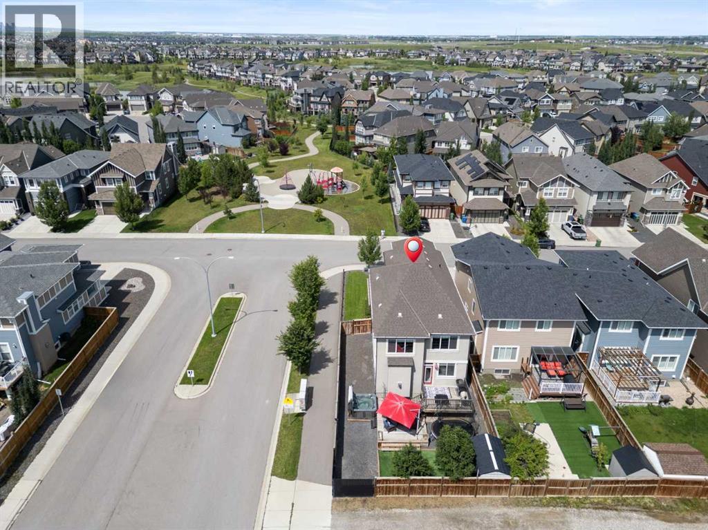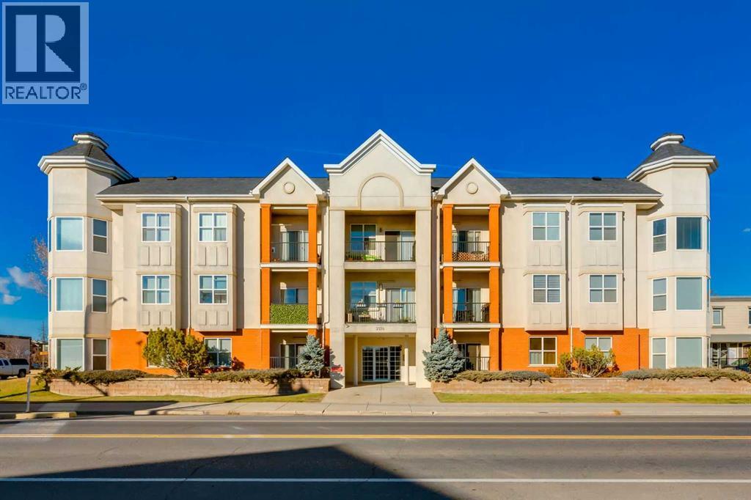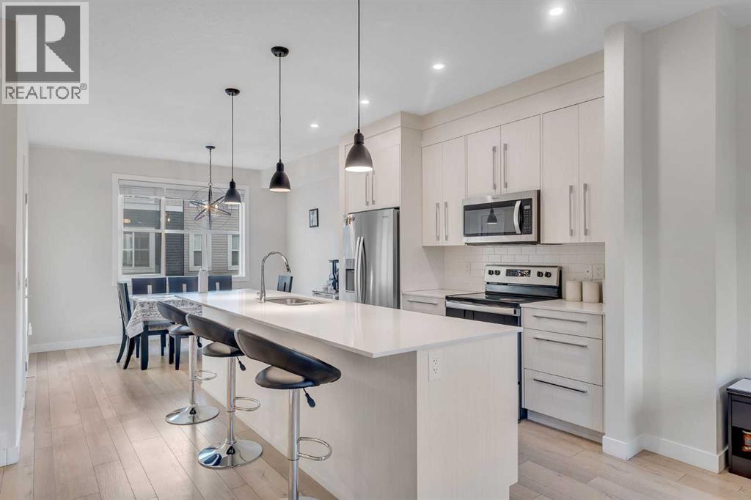- Houseful
- AB
- Chestermere
- T1X
- 680 Marina Dr

Highlights
Description
- Home value ($/Sqft)$326/Sqft
- Time on Houseful51 days
- Property typeSingle family
- Median school Score
- Year built2020
- Garage spaces3
- Mortgage payment
Welcome to this beautifully upgraded home offering over 2,600 sq ft of above-grade living space, situated on a spacious corner lot in the heart of Chestermere. This premium lot offers extra yard space, enhanced curb appeal, and added privacy—perfect for families who value outdoor living. The main floor features an open-to-above living room filled with natural light, a full bathroom, a mudroom, a versatile office that can be used as a bedroom, a spacious dining area, and a stunning upgraded kitchen with a large island ideal for casual meals and entertaining. Upstairs, you’ll find four well-appointed bedrooms, including two luxurious master suites each with their own en-suite and walk-in closet, plus two additional bedrooms, a full bathroom, a convenient laundry room, and a generous bonus room perfect for relaxing or family time. The fully finished basement offers a separate entrance, a large recreational area, two additional bedrooms, and a full bathroom—ideal for extended family living or rental potential. Completing this home is a triple car garage and an expansive backyard. Located close to schools, parks, Chestermere Lake, shopping centres, restaurants, daycares, and the public library, this home combines space, function, and an unbeatable location in one of Chestermere’s most sought-after communities. (id:63267)
Home overview
- Cooling None
- Heat type Central heating, forced air
- # total stories 2
- Construction materials Poured concrete, wood frame
- Fencing Partially fenced
- # garage spaces 3
- # parking spaces 6
- Has garage (y/n) Yes
- # full baths 5
- # total bathrooms 5.0
- # of above grade bedrooms 6
- Flooring Carpeted, ceramic tile, hardwood
- Has fireplace (y/n) Yes
- Community features Lake privileges
- Subdivision Westmere
- Lot dimensions 6037.36
- Lot size (acres) 0.14185525
- Building size 2654
- Listing # A2252853
- Property sub type Single family residence
- Status Active
- Other 2.109m X 3.024m
Level: 2nd - Bedroom 2.972m X 3.453m
Level: 2nd - Primary bedroom 4.063m X 4.063m
Level: 2nd - Bathroom (# of pieces - 4) 1.524m X 3.1m
Level: 2nd - Other 1.524m X 2.262m
Level: 2nd - Bedroom 3.149m X 3.1m
Level: 2nd - Bathroom (# of pieces - 4) 2.896m X 1.524m
Level: 2nd - Bathroom (# of pieces - 5) 2.947m X 3.453m
Level: 2nd - Bedroom 4.167m X 3.682m
Level: 2nd - Other 2.057m X 1.32m
Level: 2nd - Bonus room 3.758m X 3.377m
Level: 2nd - Laundry 2.033m X 1.676m
Level: 2nd - Other 3.886m X 3.328m
Level: 2nd - Bedroom 4.215m X 3.149m
Level: Basement - Furnace 4.09m X 3.149m
Level: Basement - Bathroom (# of pieces - 4) 1.524m X 2.844m
Level: Basement - Recreational room / games room 5.462m X 7.263m
Level: Basement - Bedroom 3.862m X 3.328m
Level: Basement - Foyer 0.738m X 2.185m
Level: Main - Living room 5.435m X 4.471m
Level: Main
- Listing source url Https://www.realtor.ca/real-estate/28857587/680-marina-drive-chestermere-westmere
- Listing type identifier Idx

$-2,307
/ Month

