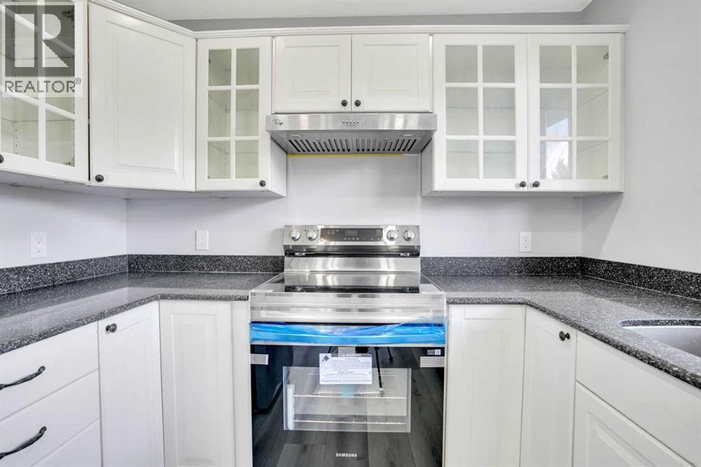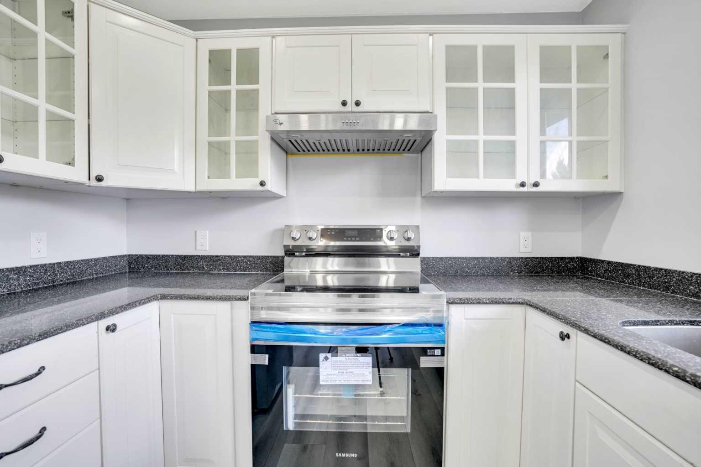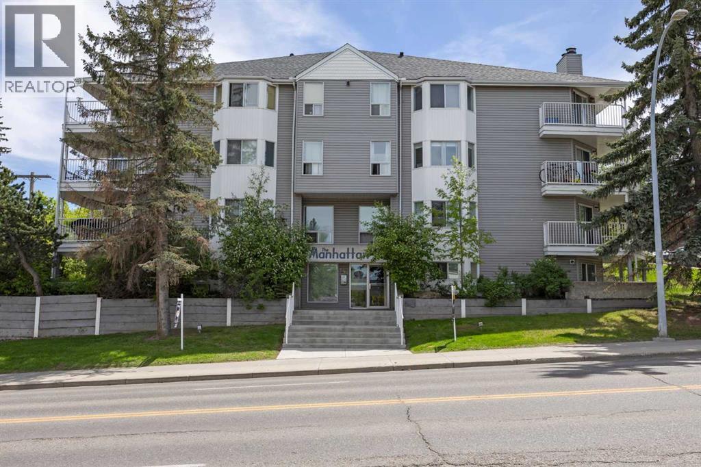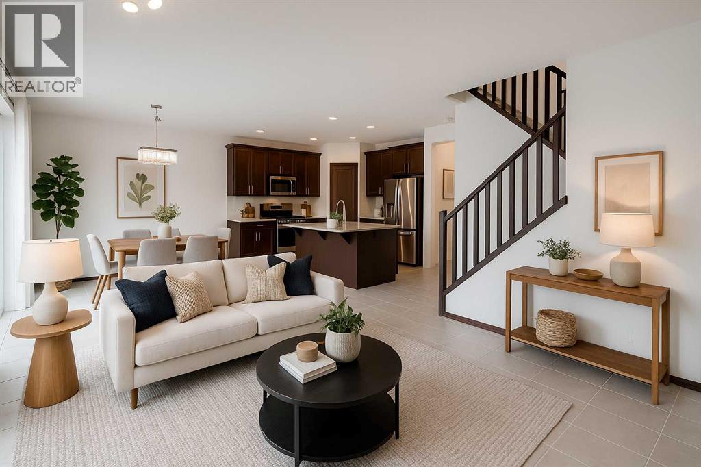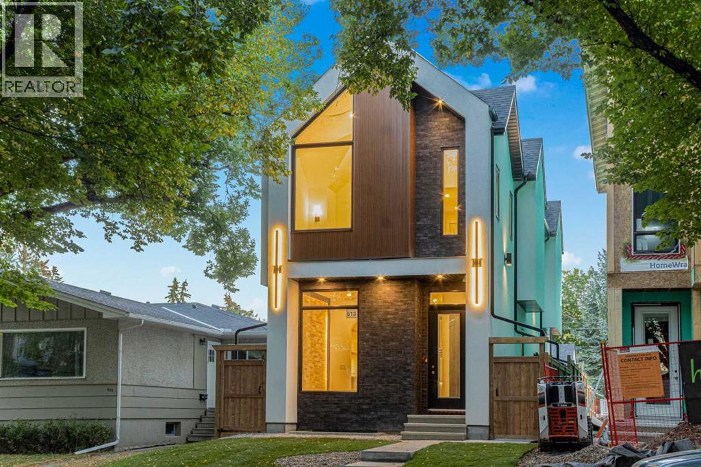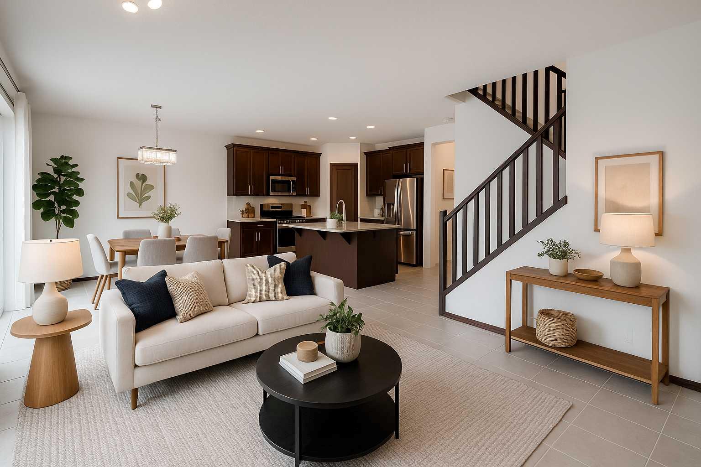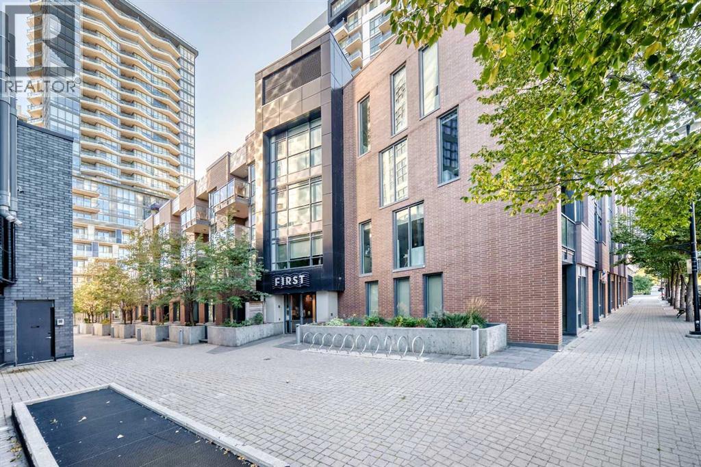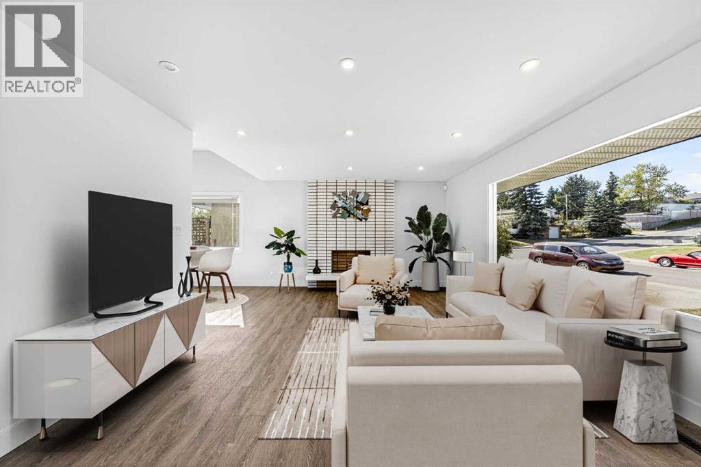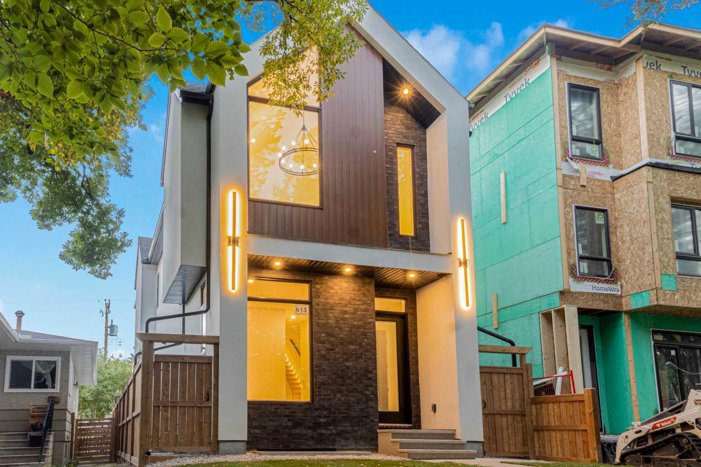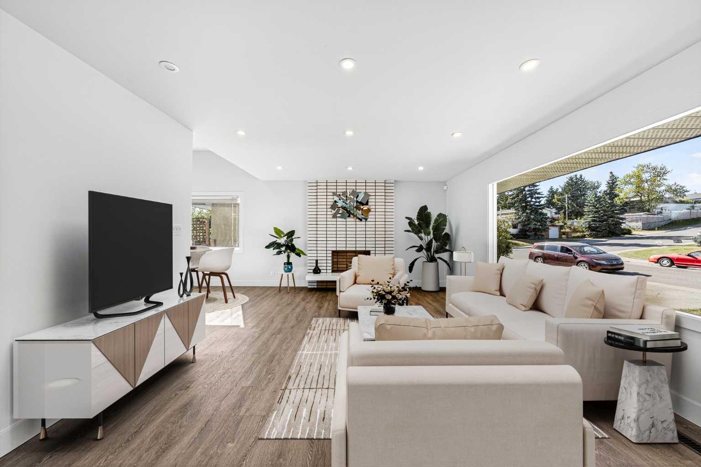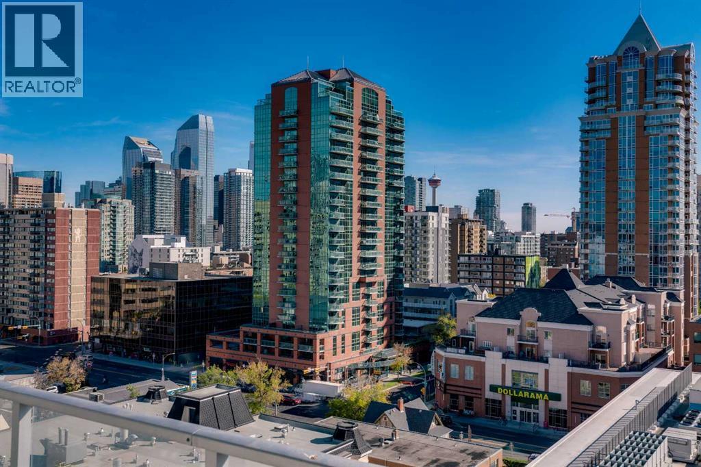- Houseful
- AB
- Chestermere
- T1X
- 702 Chelsea Vlg
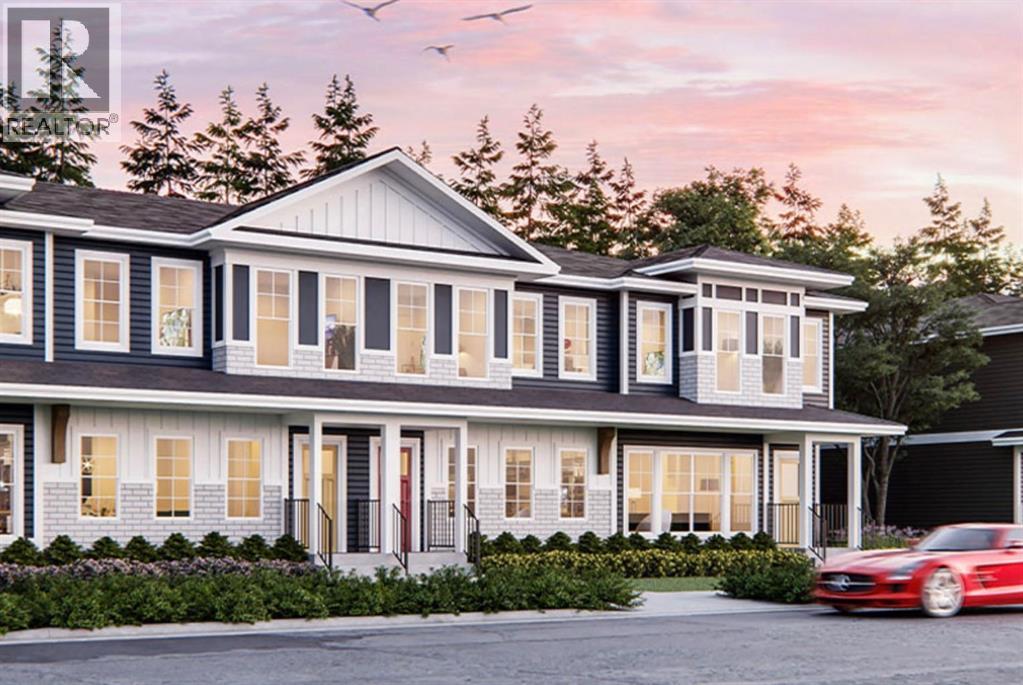
Highlights
Description
- Home value ($/Sqft)$325/Sqft
- Time on Housefulnew 7 hours
- Property typeSingle family
- Median school Score
- Lot size3,292 Sqft
- Year built2025
- Garage spaces2
- Mortgage payment
Discover this TRUMAN-built 3-Bedroom Street Town in the highly sought-after community of Chelsea, Chestermere—where small-town charm meets modern convenience. With No Condo Fees, this home offers the freedom of single-family living paired with a thoughtfully designed, low-maintenance layout.Step inside to an inviting open-concept main floor that seamlessly blends style and functionality. The kitchen is a true highlight, featuring full-height cabinetry with soft-close doors and drawers, quartz countertops, a sleek stainless steel appliance package, and a convenient pantry for extra storage. The dining and living areas flow together effortlessly, creating the perfect space for entertaining or spending time with family.Upstairs, the Primary Bedroom includes a walk-in closet and a private 3-piece ensuite. Two additional Bedrooms, a central Bonus Room, a 4-piece main bathroom, and upper-floor laundry provide comfort and practicality for everyday living.With nearby parks, playgrounds, walking trails, and Chestermere Lake just minutes away, outdoor recreation is always within reach. Daily conveniences, shopping, and dining options at Chestermere Station and Chestermere Crossing make this location as practical as it is welcoming.This bright and well-planned home offers the perfect opportunity to enjoy the quality and craftsmanship TRUMAN is known for—along with the chance to truly Live Better in Chelsea.Photos are of a similar home* (id:63267)
Home overview
- Cooling None
- Heat type Forced air
- # total stories 2
- Construction materials Wood frame
- Fencing Not fenced
- # garage spaces 2
- # parking spaces 2
- Has garage (y/n) Yes
- # full baths 1
- # half baths 1
- # total bathrooms 2.0
- # of above grade bedrooms 3
- Flooring Carpeted, vinyl plank
- Subdivision Chelsea
- Lot dimensions 305.8
- Lot size (acres) 0.07556214
- Building size 1585
- Listing # A2258801
- Property sub type Single family residence
- Status Active
- Laundry Level: 2nd
- Bedroom 2.871m X 2.539m
Level: 2nd - Bathroom (# of pieces - 4) Level: 2nd
- Bonus room 4.548m X 2.438m
Level: 2nd - Primary bedroom 3.658m X 4.09m
Level: 2nd - Bedroom 2.896m X 2.795m
Level: 2nd - Dining room 3.987m X 2.996m
Level: Main - Bathroom (# of pieces - 2) Level: Main
- Living room 4.292m X 3.834m
Level: Main - Other 4.039m X 3.886m
Level: Main
- Listing source url Https://www.realtor.ca/real-estate/28922712/702-chelsea-village-chestermere-chelsea
- Listing type identifier Idx

$-1,373
/ Month

