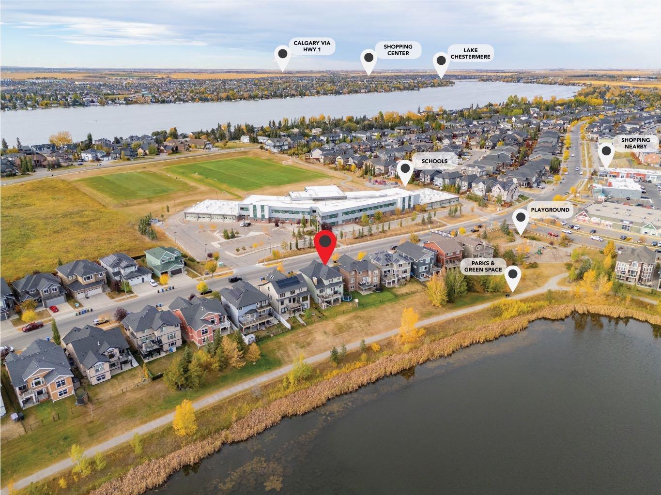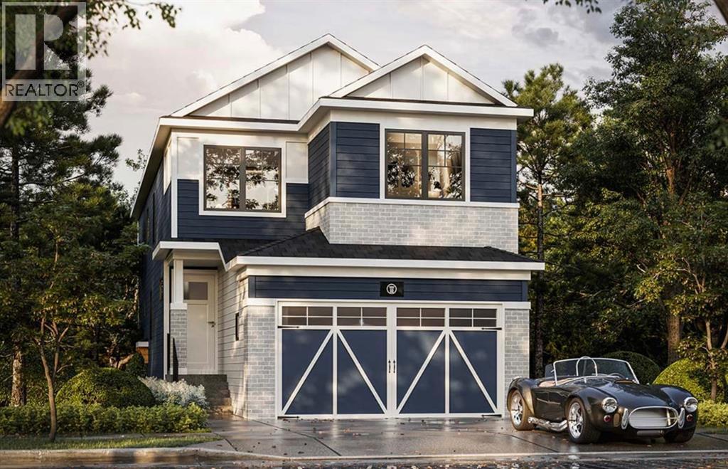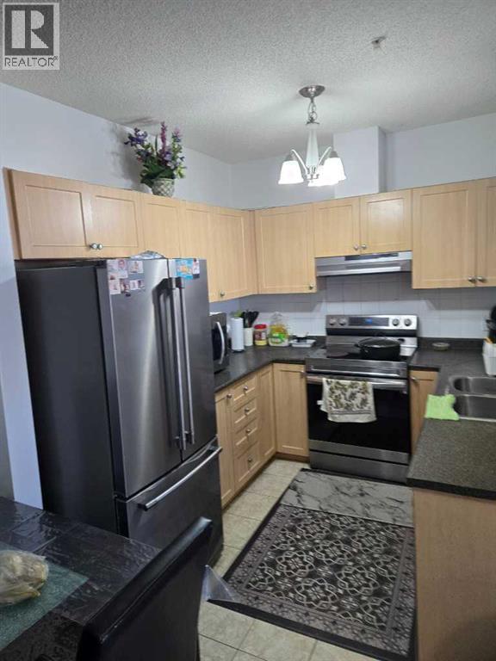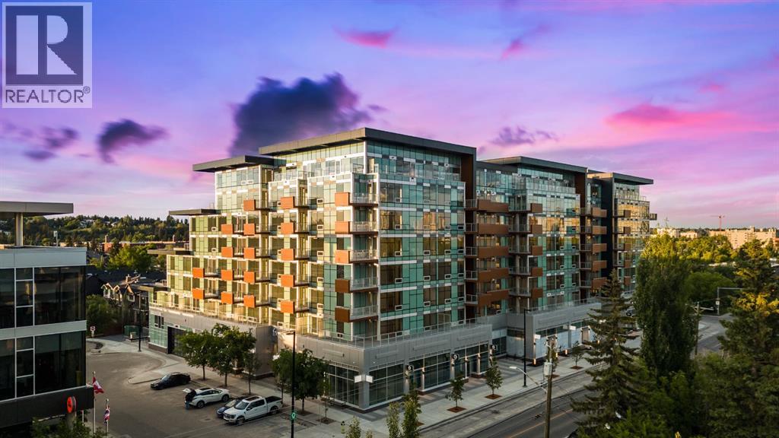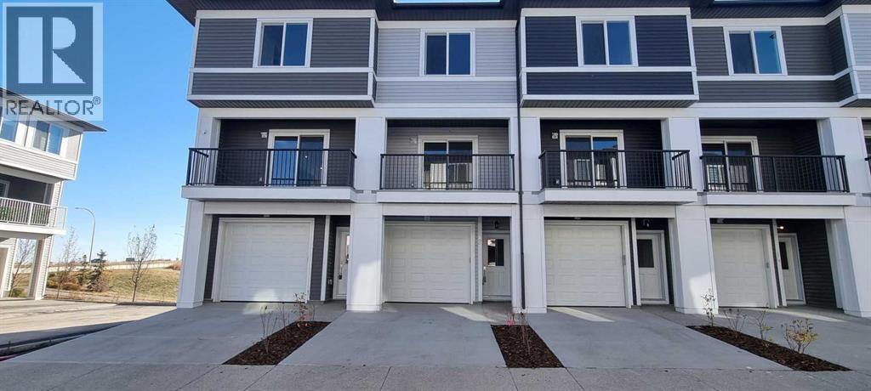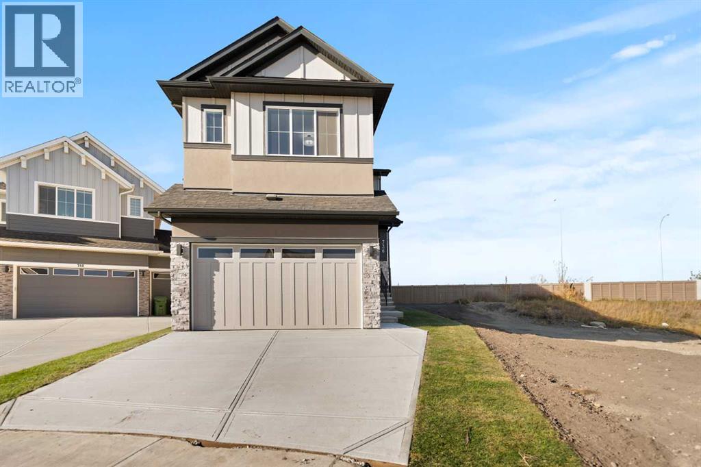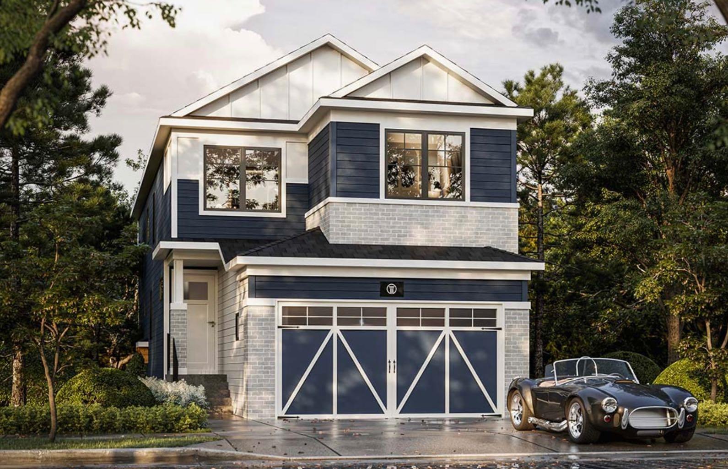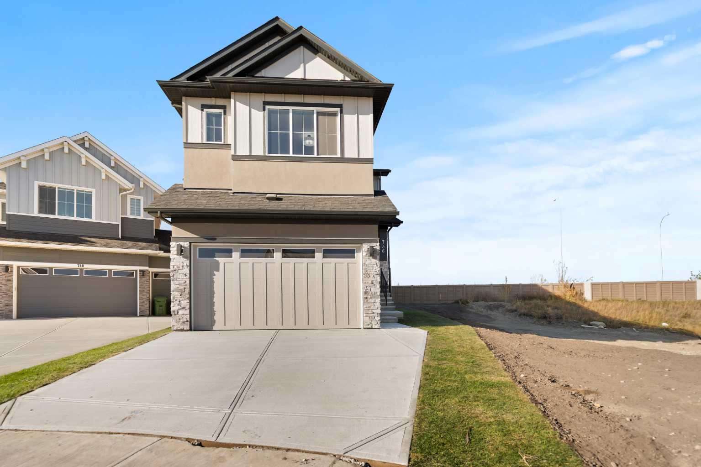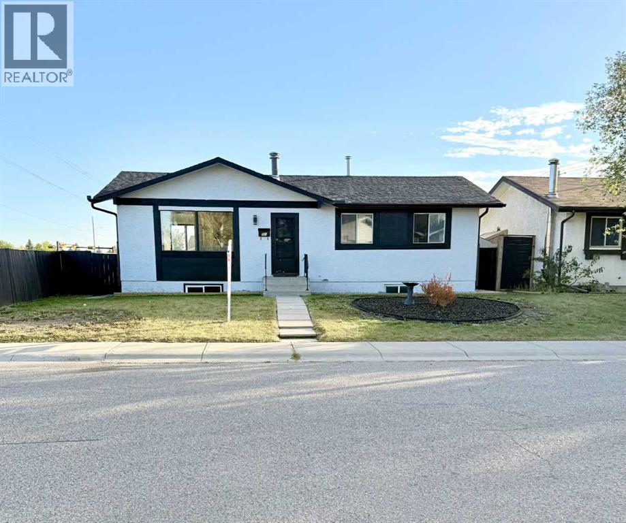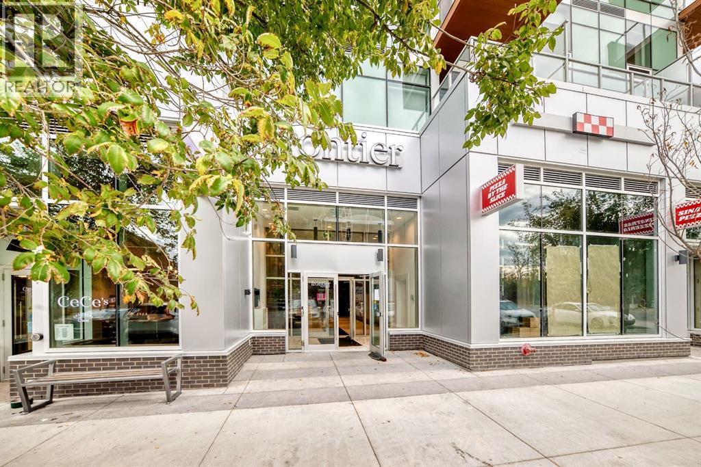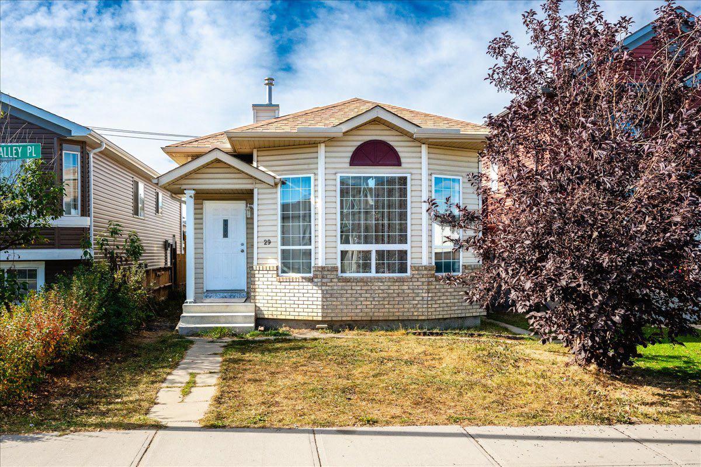- Houseful
- AB
- Chestermere
- T1X
- 77 Waterford Cres
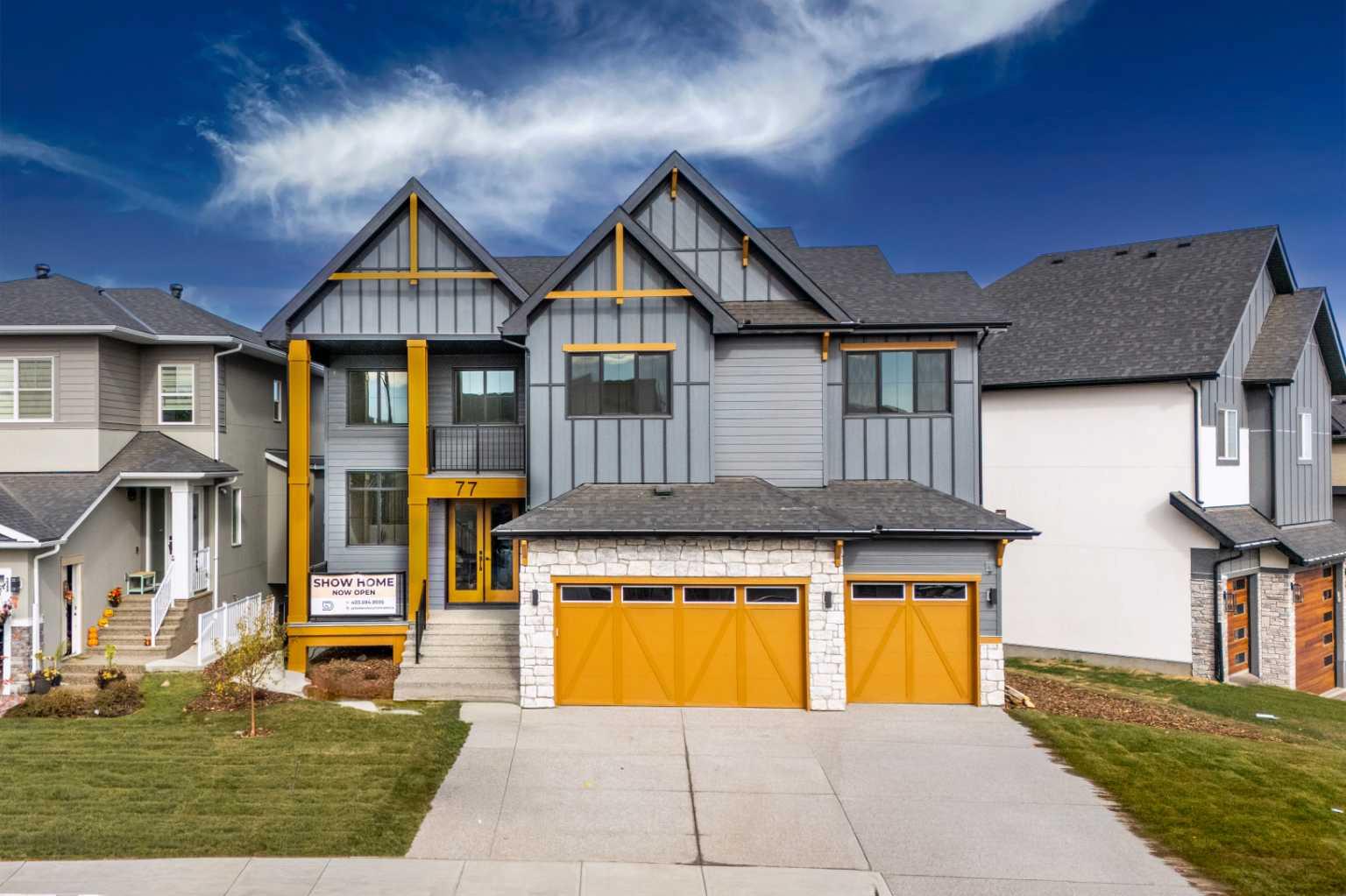
77 Waterford Cres
77 Waterford Cres
Highlights
Description
- Home value ($/Sqft)$370/Sqft
- Time on Housefulnew 4 hours
- Property typeResidential
- Style2 storey
- Median school Score
- Lot size5,663 Sqft
- Year built2025
- Mortgage payment
Introducing a one-of-a-kind luxury Showhome by Devine Custom Homes—offering over 4,500 sq ft of impeccably finished living space in the prestigious Waterford community of Chestermere. This grand residence is a true standout, featuring a rare 3-bedroom legal walkout basement suite, ideal for multi-generational living or rental income. Set on a fully landscaped lot, this home impresses inside and out with its two balconies, rear deck, covered patio, and a grand front porch ideal for enjoying the outdoors in every season. The striking glass double front doors open into a dramatic open-to-above formal living room, leading to an expansive great room and a chef-inspired gourmet kitchen. A generous spice kitchen, main floor bedroom, and a full 3-piece bathroom offer practicality and flexibility. Upstairs, you’ll find four spacious bedrooms, including a lavish primary suite with a private balcony and a secondary master suite. A large bonus room overlooking the main living area enhances the sense of space and openness, perfect for family gatherings or relaxing retreats. Additional features include a triple front attached garage, high-end finishes throughout, and the incredible potential of a legal 3-bedroom basement suite with walkout access. This is a rare opportunity to own a showhome that blends luxury, design, and income potential—truly a standout in Waterford, Chestermere.
Home overview
- Cooling None
- Heat type Forced air
- Pets allowed (y/n) No
- Construction materials Cement fiber board, composite siding, concrete, wood frame
- Roof Asphalt shingle
- Fencing Partial
- # parking spaces 6
- Has garage (y/n) Yes
- Parking desc Triple garage attached
- # full baths 5
- # total bathrooms 5.0
- # of above grade bedrooms 8
- # of below grade bedrooms 3
- Flooring Carpet, hardwood, tile, vinyl plank
- Appliances Dishwasher, electric cooktop, electric stove, gas range, microwave, oven-built-in, range hood, refrigerator
- Laundry information In basement,laundry room,upper level
- County Chestermere
- Subdivision Waterford
- Zoning description Rc-1
- Exposure Se
- Lot desc Landscaped, reverse pie shaped lot
- Lot size (acres) 0.13
- New construction (y/n) Yes
- Basement information Finished,full,separate/exterior entry,suite,walk-out to grade
- Building size 3215
- Mls® # A2263792
- Property sub type Single family residence
- Status Active
- Tax year 2025
- Listing type identifier Idx

$-3,171
/ Month

