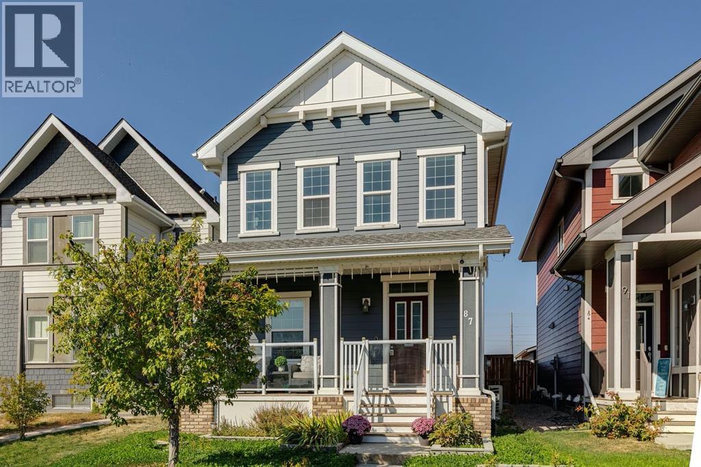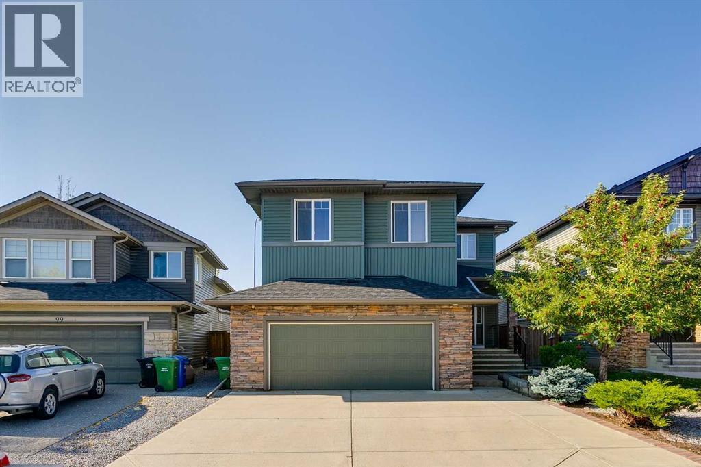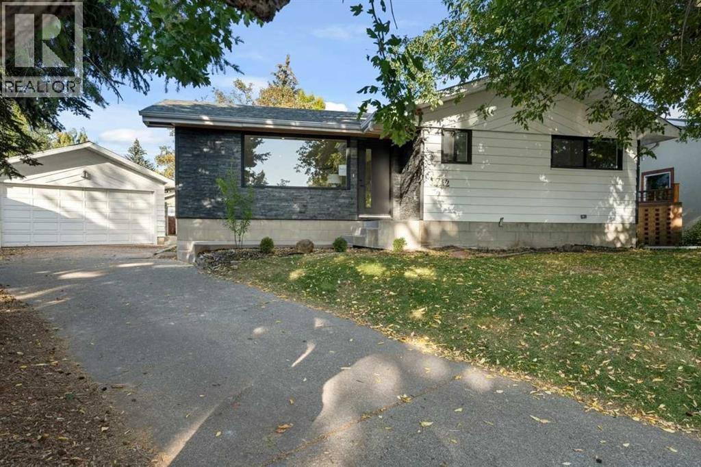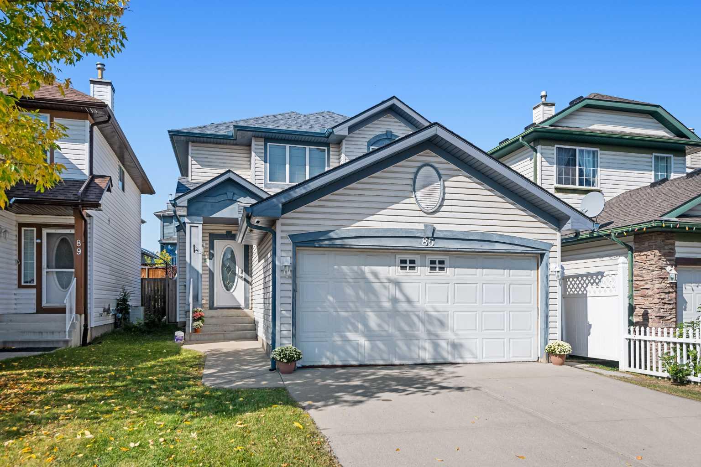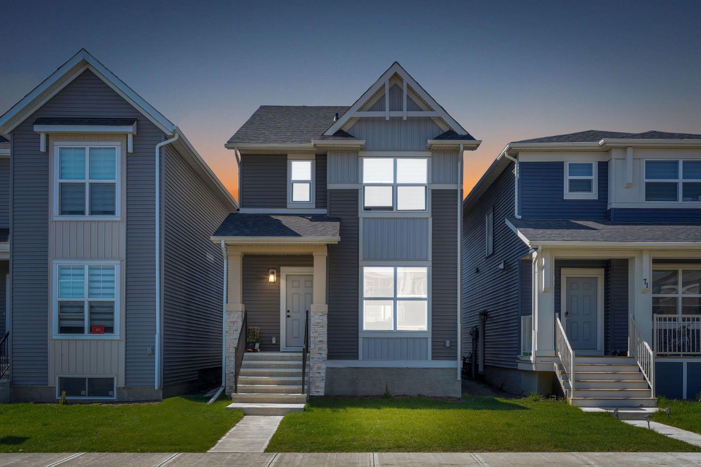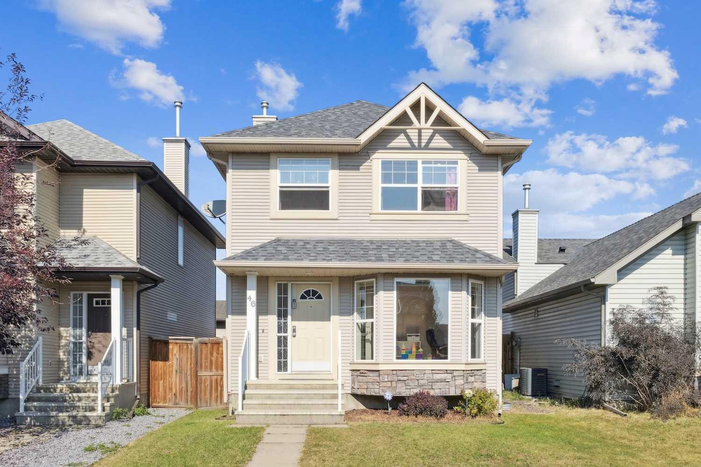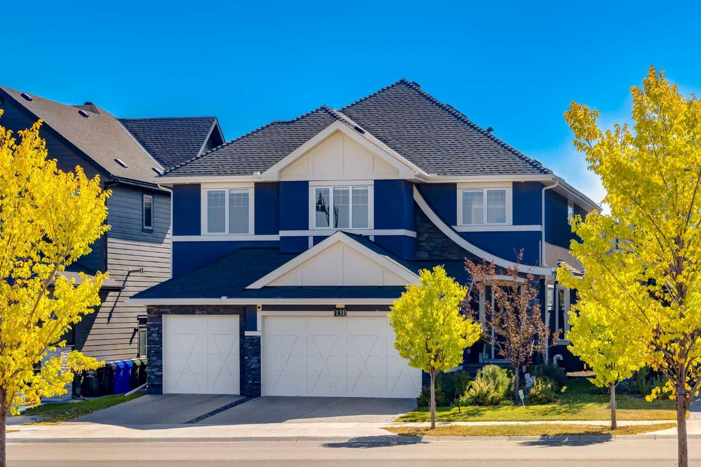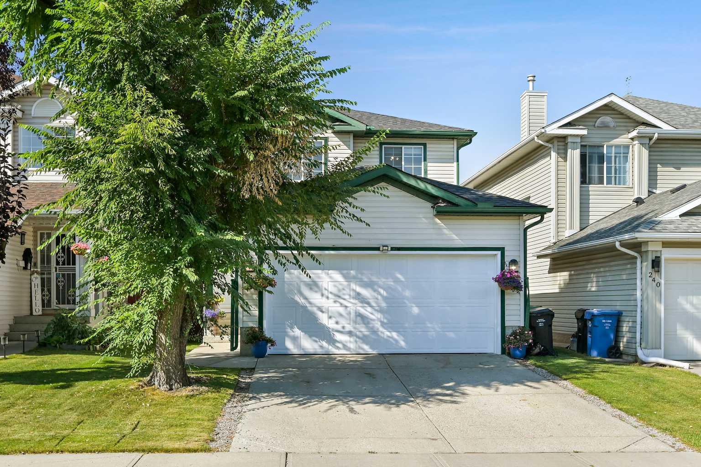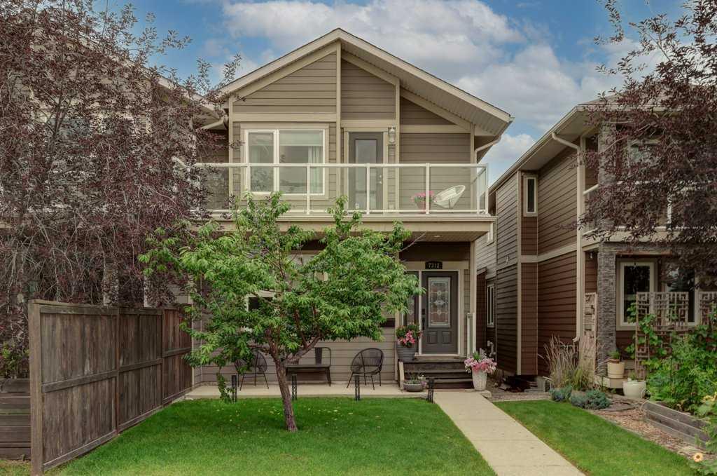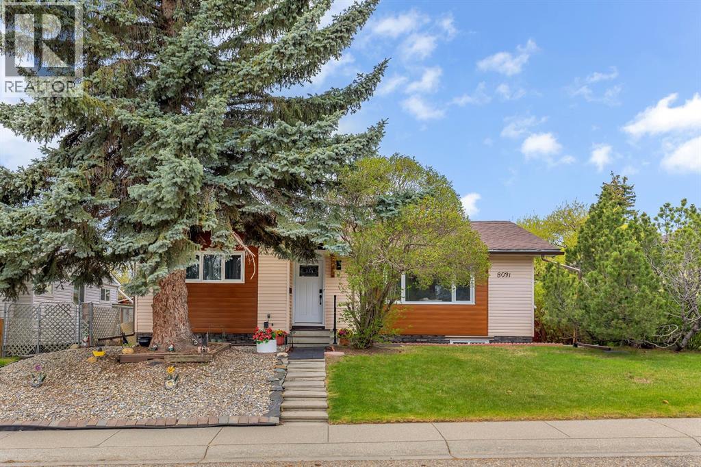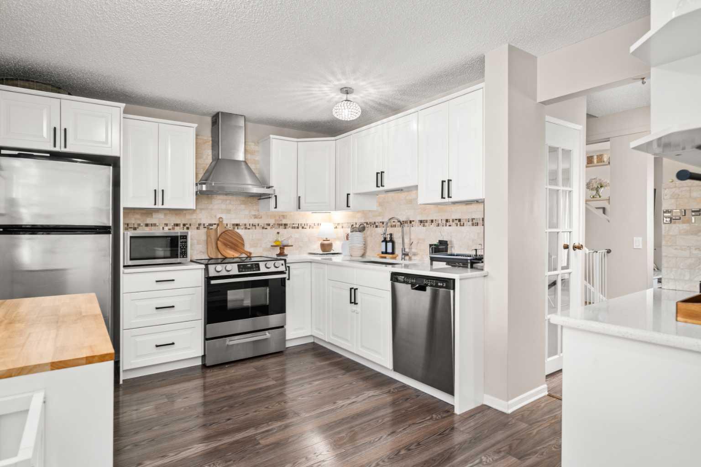- Houseful
- AB
- Chestermere
- T1X
- 833 E Chestermere Dr

833 E Chestermere Dr
833 E Chestermere Dr
Highlights
Description
- Home value ($/Sqft)$554/Sqft
- Time on Housefulnew 2 hours
- Property typeSingle family
- Median school Score
- Year built2015
- Garage spaces3
- Mortgage payment
JUST LISTED ON THE LAKE in CHESTERMERE! Want to enjoy LAKE LIFE at its finest then this is it! 8000 LB BOAT LIFT right out your back door that bunks for a pontoon boat and deep enough for wake or surf boats! No need to pull any equipment out of the lake during the winter months. HEATED TRIPLE ATTACHED GARAGE with RV HEIGHT BAY, SUNNY WEST FACING BACKYARD, AMAZING SUNSET VIEWS, and a QUIET LOCATION! Nearly 4500 SF of EXECUTIVE FINISHED LIVING SPACE in this GORGEOUS 2 STOREY HOME including 10’ CEILINGS on the main, WIDE OPEN FLOOR PLAN, VAULTED CEILING GREAT ROOM, gas fireplace, LOADS OF WHITE CEILING HEIGHT CABINETRY, MASSIVE ISLAND, GRANITE COUNTERTOPS, 5 BURNER GAS STOVETOP, BUILT-IN OVEN & MICROWAVE, ENGINEERED HARDWOOD FLOORING, & WALK THROUGH PANTRY to a large mudroom with BUILT-IN LOCKERS. Huge size kitchen nook for large dining gatherings and a private main level office. ROD IRON SPINDLE RAILING leads to the upper level with 9 CEILINGS, 4 BEDROOMS including the VAULTED CEILING KING SIZED PRIMARY WHICH OVERLOOKS THE LAKE, beautiful 5 PCE ensuite with separate OVERSIZED TILED SHOWER, FREE STANDING TUB, HEATED FLOORS, MASSIVE WALK-IN CLOSET. The VAULTED CEILING BONUS ROOM is another great living space OVERLOOKING THE LAKE. 3 additional LARGE BEDROOMS, 4 PCE spare bathroom, and laundry area with sink and cabinets complete the upper floor. The lower SUNSHINE BASEMENT LEVEL has HUGE WEST FACING WINDOWS, HIGH 9’ CEILINGS, recreation room with WET BAR, THEATRE MOVIE SEATING, 2 large bedrooms, 5 pce bathroom with 2 sinks, SEPARATE TILED SHOWER, and deep swirl tub. Short walking distance to numerous schools, amenities, and parks! So many extras in this home - 2 CENTRAL AIR CONDITIONERS, 8’ interior doors, 2 beverage fridges, flat ceiling finishing, pot lights, custom window coverings, under cabinet lightening, 200 AMP electrical panel, irrigation system, maintenance free deck, backyard hot tub! This property is priced to sell at $1,798,000 and will not last long! (id:63267)
Home overview
- Cooling Central air conditioning
- Heat source Natural gas
- Heat type Forced air, in floor heating
- # total stories 2
- Construction materials Wood frame
- Fencing Not fenced
- # garage spaces 3
- # parking spaces 6
- Has garage (y/n) Yes
- # full baths 3
- # half baths 1
- # total bathrooms 4.0
- # of above grade bedrooms 6
- Flooring Carpeted, ceramic tile, hardwood
- Has fireplace (y/n) Yes
- Community features Golf course development, lake privileges, fishing
- Subdivision East chestermere
- View View
- Lot desc Landscaped, underground sprinkler
- Lot dimensions 7623
- Lot size (acres) 0.17911184
- Building size 3246
- Listing # A2258166
- Property sub type Single family residence
- Status Active
- Bedroom 3.505m X 3.072m
Level: 2nd - Bathroom (# of pieces - 5) 5.41m X 2.972m
Level: 2nd - Primary bedroom 4.877m X 4.901m
Level: 2nd - Bedroom 3.557m X 4.624m
Level: 2nd - Other 3.557m X 2.21m
Level: 2nd - Bonus room 5.386m X 4.42m
Level: 2nd - Bathroom (# of pieces - 4) 3.557m X 1.853m
Level: 2nd - Bedroom 4.673m X 3.301m
Level: 2nd - Laundry 3.557m X 2.387m
Level: 2nd - Recreational room / games room 6.882m X 4.596m
Level: Lower - Bathroom (# of pieces - 5) 3.353m X 2.515m
Level: Lower - Bedroom 3.557m X 6.3m
Level: Lower - Bedroom 2.844m X 5.029m
Level: Lower - Furnace 4.673m X 2.31m
Level: Lower - Dining room 5.029m X 3.682m
Level: Main - Other 4.749m X 1.701m
Level: Main - Great room 5.995m X 4.471m
Level: Main - Kitchen 7.925m X 3.353m
Level: Main - Bathroom (# of pieces - 2) 2.996m X 2.185m
Level: Main - Office 2.996m X 2.896m
Level: Main
- Listing source url Https://www.realtor.ca/real-estate/28881503/833-east-chestermere-drive-chestermere-east-chestermere
- Listing type identifier Idx


