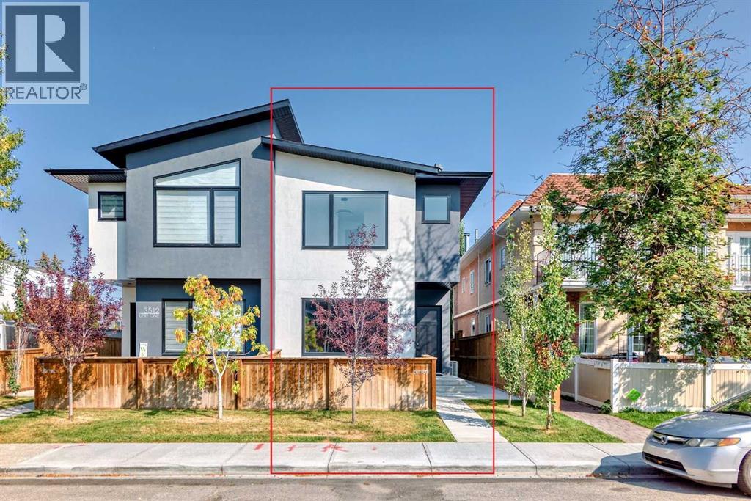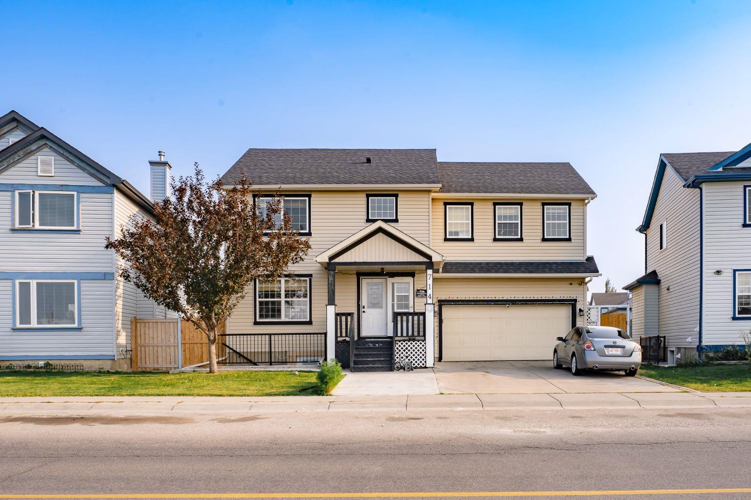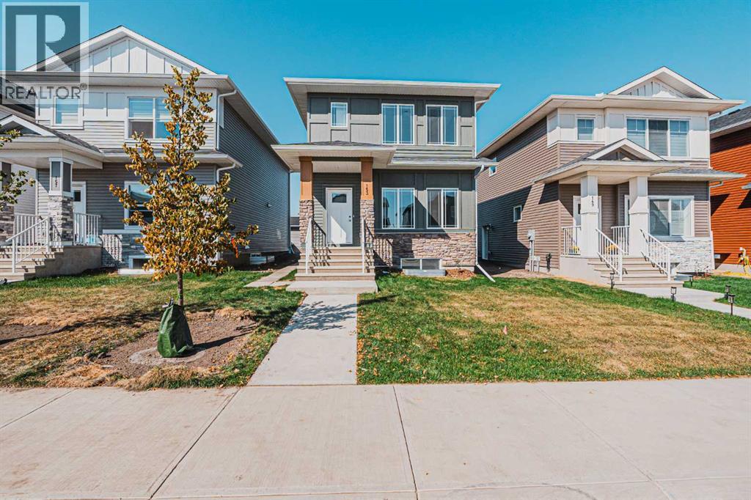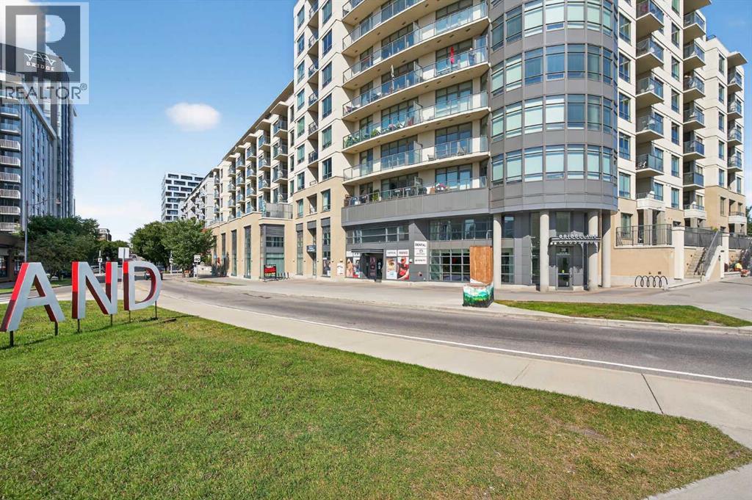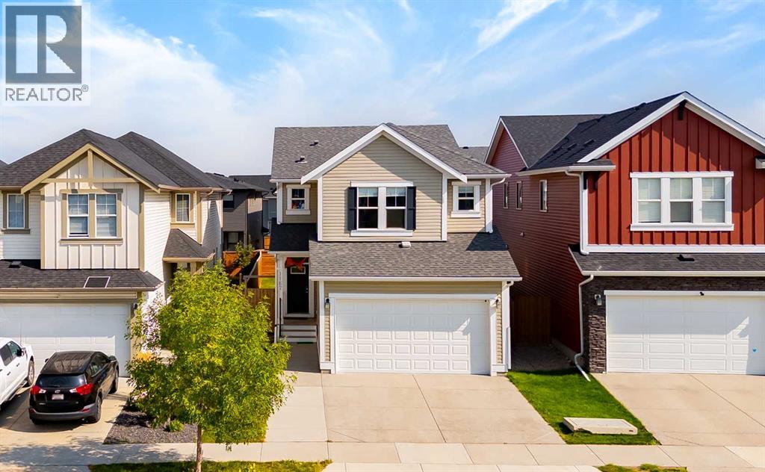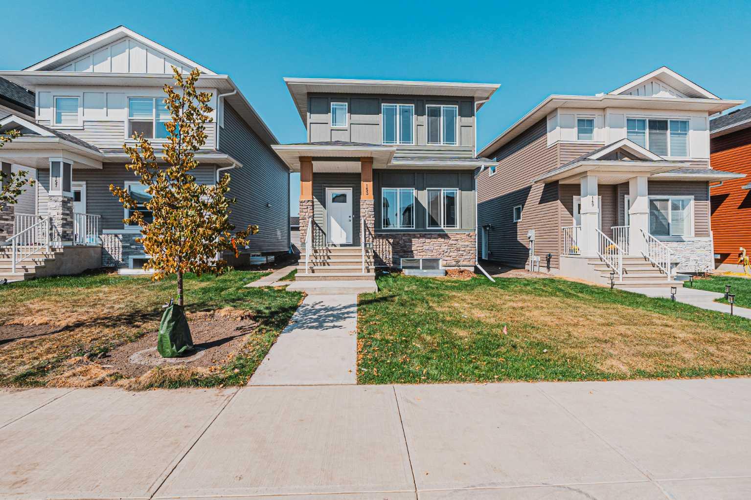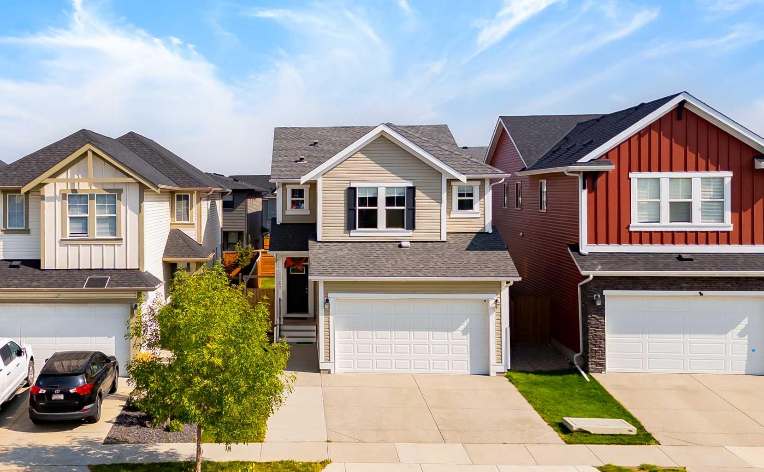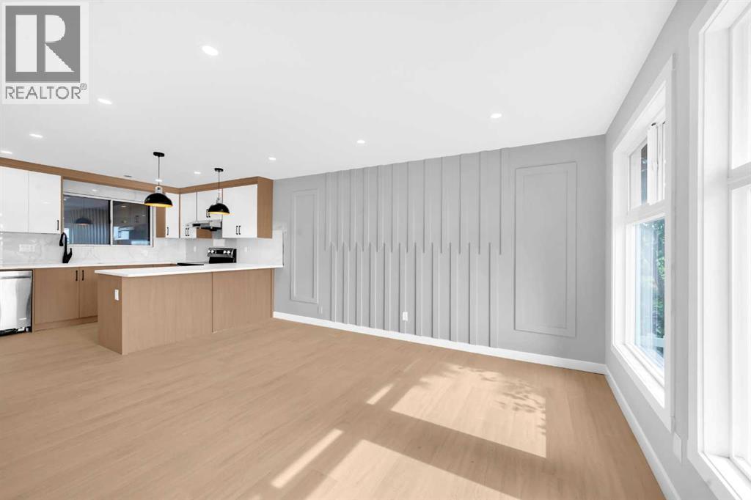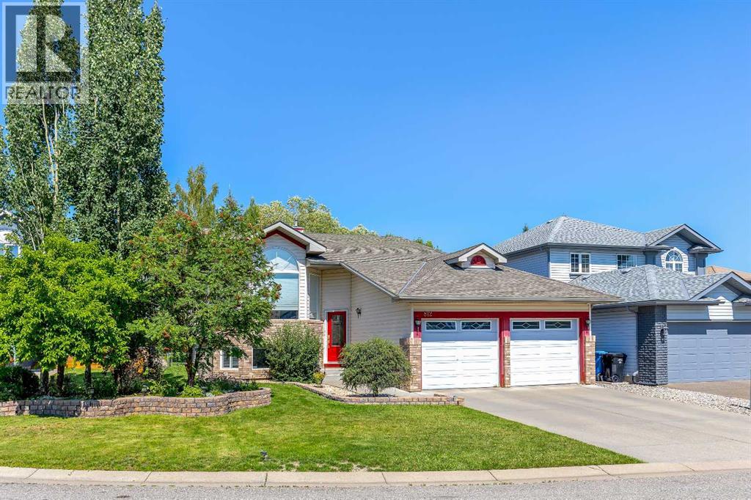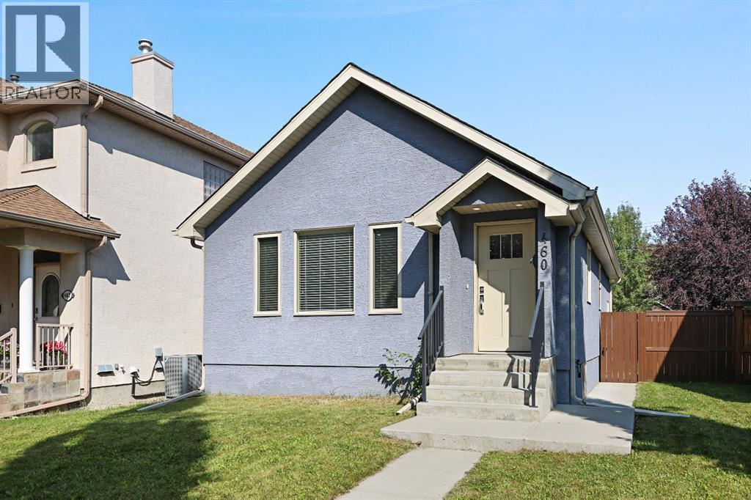- Houseful
- AB
- Chestermere
- T1X
- 87 Dawson Wharf Mt
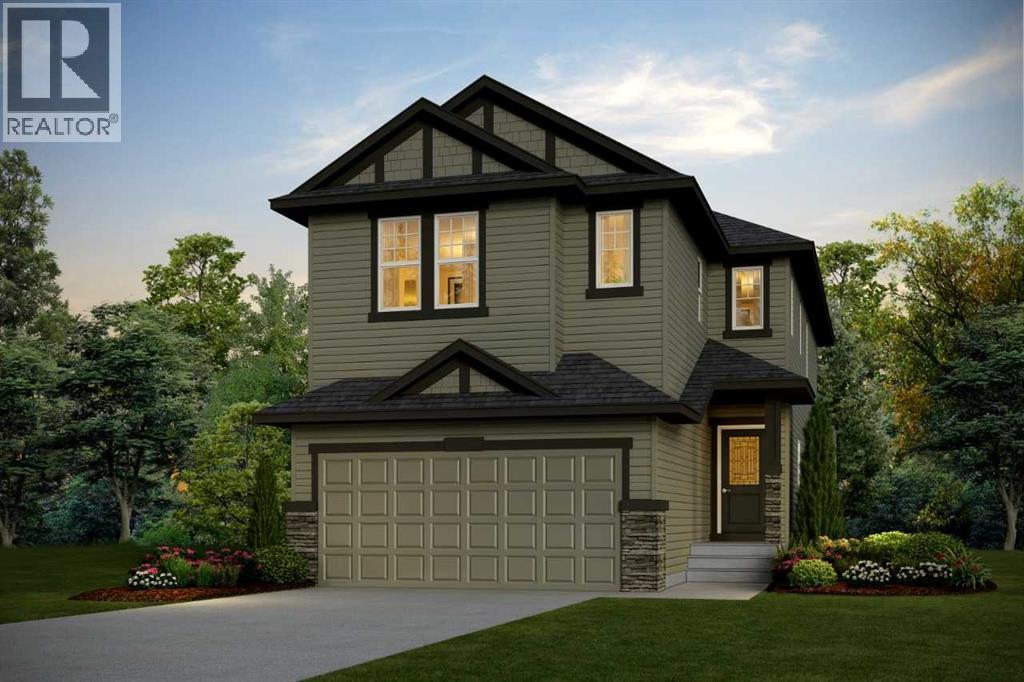
Highlights
Description
- Home value ($/Sqft)$374/Sqft
- Time on Houseful9 days
- Property typeSingle family
- Median school Score
- Lot size5,128 Sqft
- Year built2024
- Garage spaces2
- Mortgage payment
Welcome to the Denali 4 – where function meets elegant design. Built by a trusted builder with over 70 years of experience, this home showcases on-trend, designer-curated interior selections tailored for a home that feels personalized to you. This energy-efficient home is Built Green certified and includes triple-pane windows, a high-efficiency furnace, and a solar chase for a solar-ready setup. With blower door testing that may be eligible for up to 25% mortgage insurance savings, plus an electric car charger rough-in, it’s designed for sustainable, future-forward living. Featuring a full package of smart home technology, this home includes a programmable thermostat, ring camera doorbell, smart front door lock, smart and motion-activated switches—all seamlessly controlled via an Amazon Alexa touchscreen hub. This thoughtfully designed home features a main floor bedroom and full bathroom. The gourmet kitchen boasts stainless steel appliances, a chimney hoodfan, and gas range, complemented by a spice kitchen with its own gas range, pantry shelving, and French door. Enjoy the open-concept great room with an electric fireplace and stunning floor-to-ceiling tile surround. Upstairs you'll find two primary bedrooms, including a luxurious 5-piece ensuite with tiled shower and soaker tub. Windows throughout fill the home with natural light. The fully developed basement of this home features a TWO BEDROOM LEGAL SUITE including full bathroom, 9' ceilings and convenient side entrance —perfect for extended family living. Photos are representative. (id:63267)
Home overview
- Cooling None
- Heat type Forced air
- # total stories 3
- Construction materials Wood frame
- Fencing Not fenced
- # garage spaces 2
- # parking spaces 4
- Has garage (y/n) Yes
- # full baths 5
- # total bathrooms 5.0
- # of above grade bedrooms 7
- Flooring Carpeted, vinyl plank
- Has fireplace (y/n) Yes
- Subdivision Dawson's landing
- Lot dimensions 476.4
- Lot size (acres) 0.11771683
- Building size 2338
- Listing # A2252284
- Property sub type Single family residence
- Status Active
- Dining room 3.072m X 3.149m
Level: Main - Bathroom (# of pieces - 4) Measurements not available
Level: Main - Great room 3.81m X 4.572m
Level: Main - Bedroom 3.429m X 2.743m
Level: Main - Kitchen 2.947m X 3.405m
Level: Main - Bedroom 2.896m X 2.768m
Level: Unknown - Bathroom (# of pieces - 3) Level: Unknown
- Recreational room / games room 3.758m X 3.987m
Level: Unknown - Kitchen 1.524m X 4.139m
Level: Unknown - Bedroom 3.353m X 2.719m
Level: Unknown - Bathroom (# of pieces - 3) Level: Upper
- Bathroom (# of pieces - 4) Measurements not available
Level: Upper - Primary bedroom 4.115m X 3.53m
Level: Upper - Bedroom 3.048m X 2.947m
Level: Upper - Bathroom (# of pieces - 5) Measurements not available
Level: Upper - Bonus room 3.786m X 4.852m
Level: Upper - Primary bedroom 3.886m X 4.648m
Level: Upper - Bedroom 3.149m X 2.947m
Level: Upper
- Listing source url Https://www.realtor.ca/real-estate/28786528/87-dawson-wharf-mount-chestermere-dawsons-landing
- Listing type identifier Idx

$-2,332
/ Month

