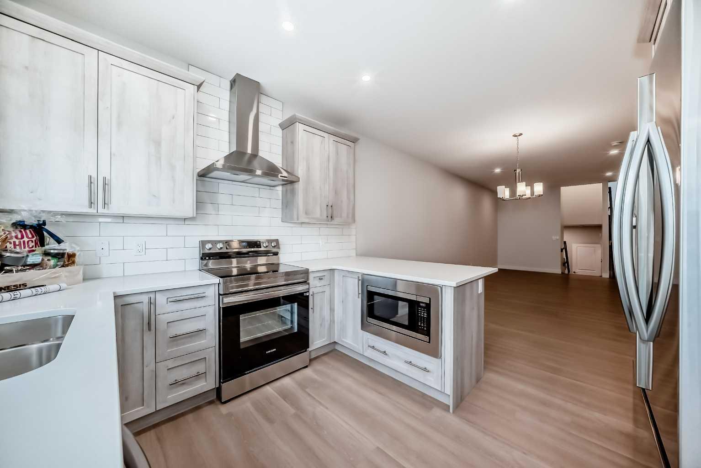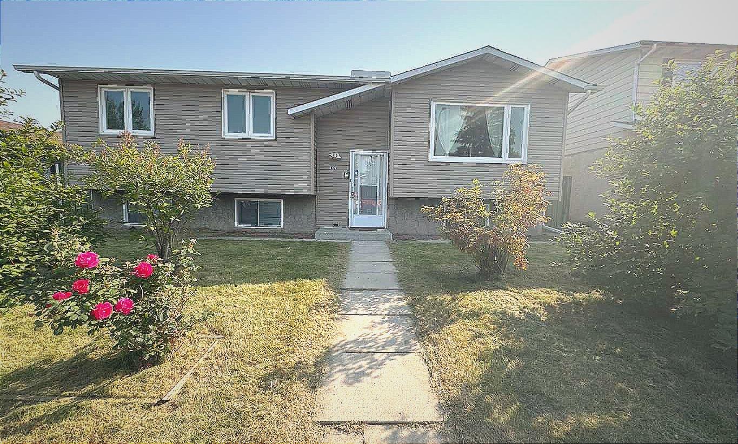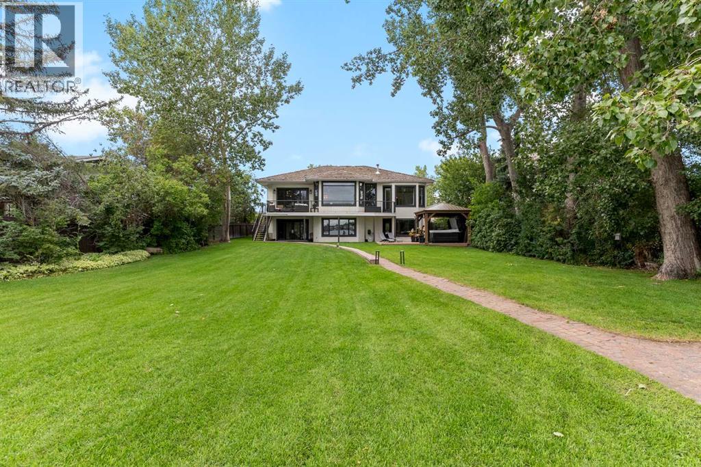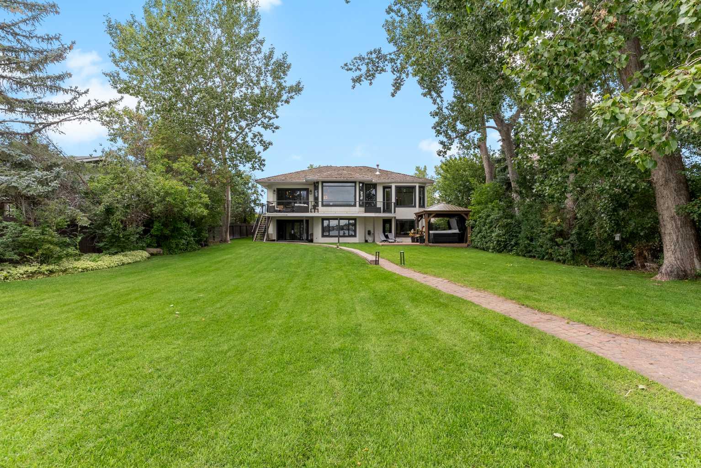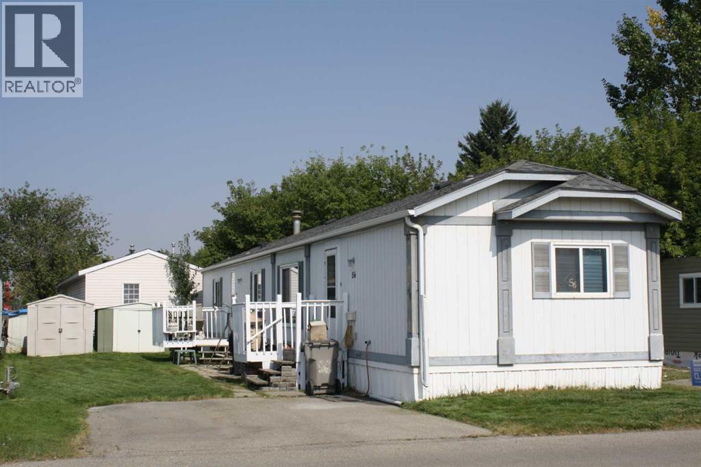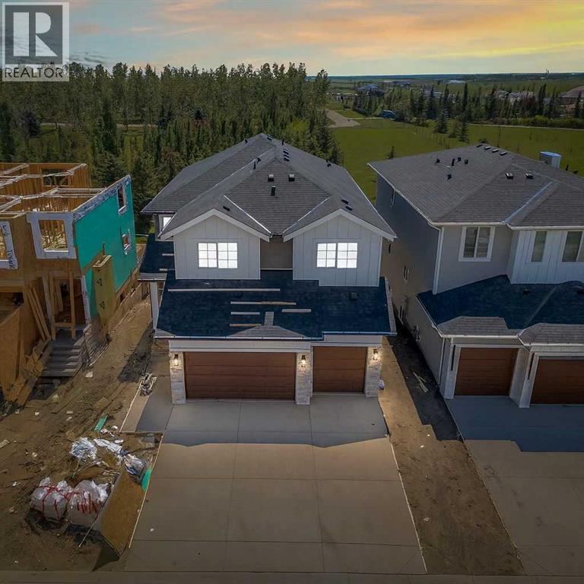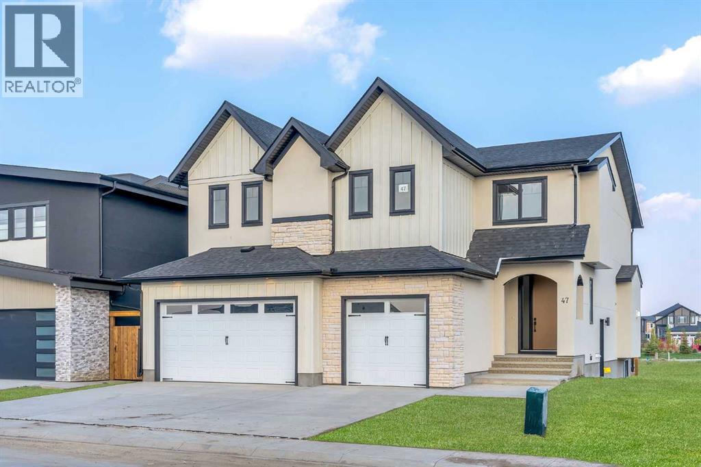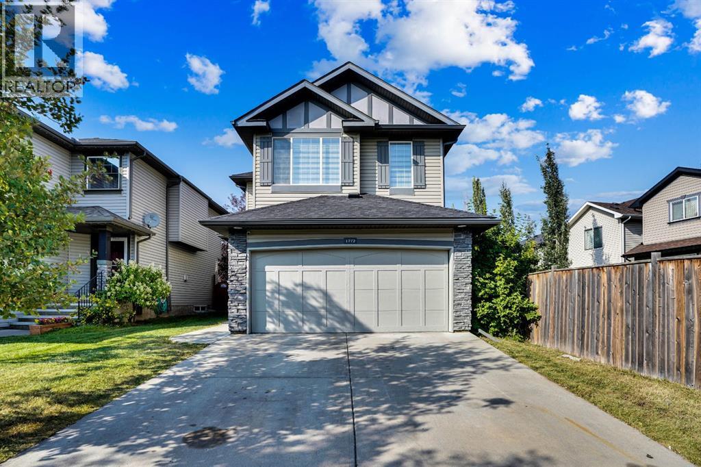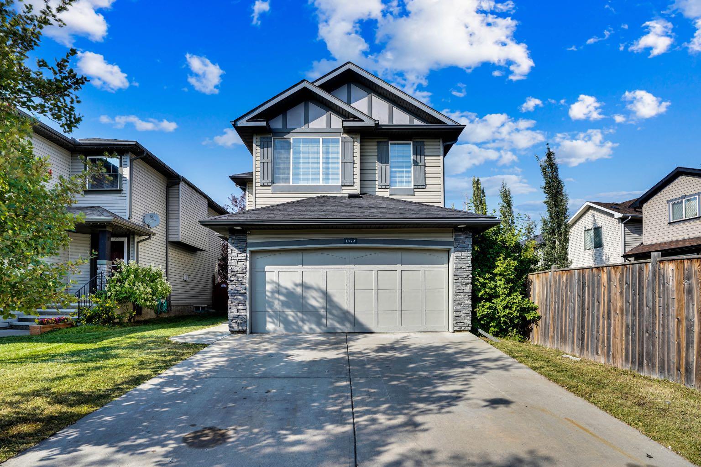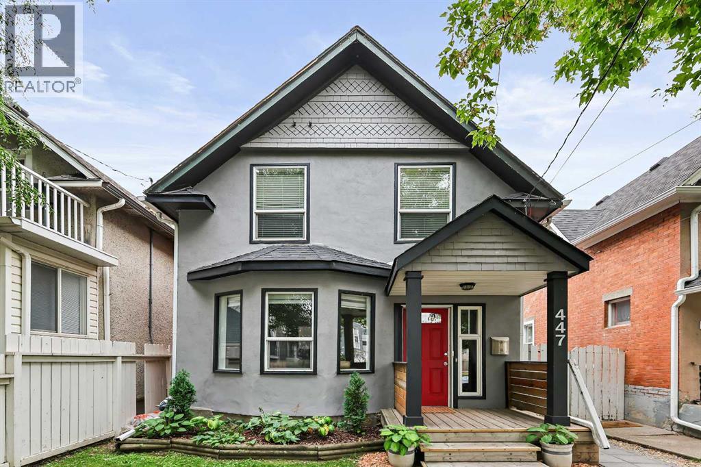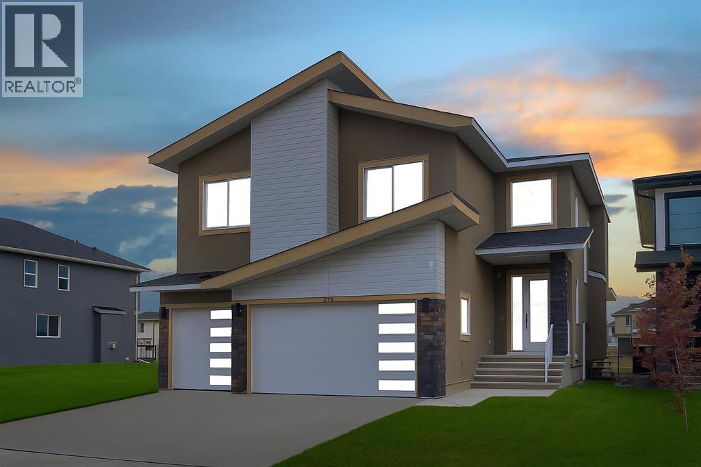- Houseful
- AB
- Chestermere
- t1x
- 941 W Chestermere Dr
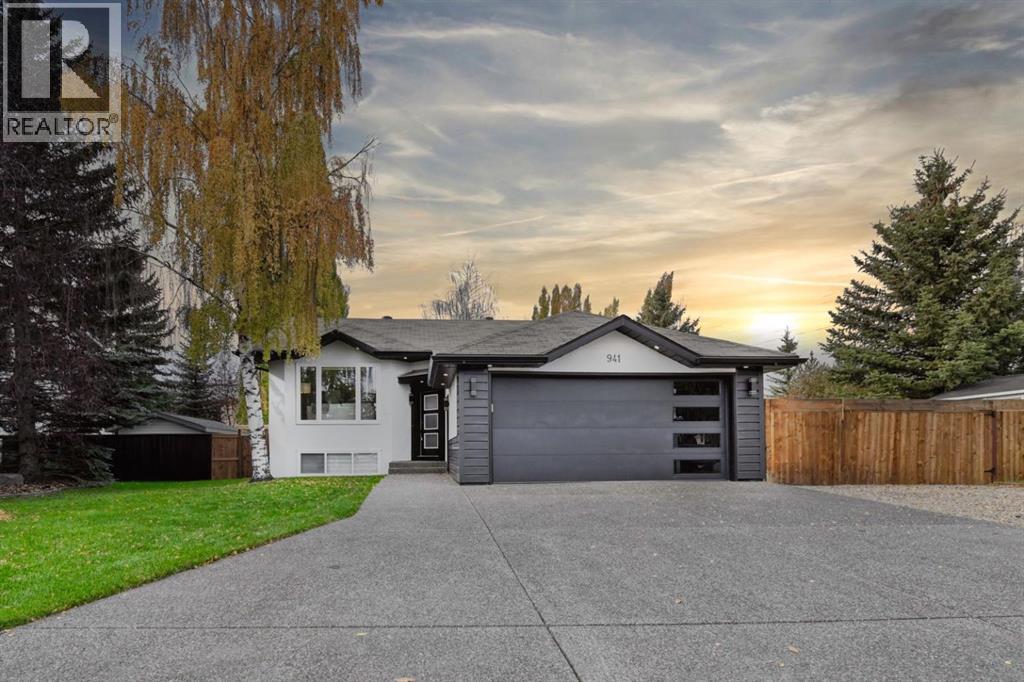
Highlights
Description
- Home value ($/Sqft)$608/Sqft
- Time on Houseful110 days
- Property typeSingle family
- StyleBi-level
- Median school Score
- Year built1993
- Garage spaces2
- Mortgage payment
**Modern Bilevel Home on Expansive Lot in Chestermere Lake** Discover this stunning bilevel home situated on a spacious 10,000+ sq.ft lot in Chestermere Lake. Featuring a contemporary design, this property offers a private oasis with a massive yard ideal for outdoor living. Inside, enjoy vaulted ceilings and an open concept layout that connects a modern gourmet kitchen to the spacious living and dining areas, all bathed in natural light. The luxurious master bedroom includes a walk-in closet and a lavish ensuite, while the main floor also hosts a second bedroom, stylish bathroom, and laundry. The fully finished lower level features a large entertainment area, family space, another bedroom, and a bathroom. Outside, the gorgeous backyard is perfect for relaxation, complemented by brand-new concrete and stucco finishes. With ample parking and modern appeal, this home is a must-see! Schedule your private showing today! (id:55581)
Home overview
- Cooling None
- Heat type Other
- # total stories 1
- Construction materials Poured concrete
- Fencing Fence
- # garage spaces 2
- # parking spaces 8
- Has garage (y/n) Yes
- # full baths 3
- # total bathrooms 3.0
- # of above grade bedrooms 4
- Flooring Carpeted, hardwood, tile
- Community features Golf course development, lake privileges, fishing
- Subdivision West creek
- Lot dimensions 10437
- Lot size (acres) 0.24523026
- Building size 1413
- Listing # A2223418
- Property sub type Single family residence
- Status Active
- Bathroom (# of pieces - 3) Level: Basement
- Bedroom 3.862m X 2.844m
Level: Basement - Bedroom 3.81m X 3.405m
Level: Basement - Living room 4.267m X 3.581m
Level: Main - Laundry Level: Main
- Bathroom (# of pieces - 5) Level: Main
- Primary bedroom 4.343m X 3.834m
Level: Main - Bedroom 3.734m X 3.024m
Level: Main - Kitchen 4.319m X 5.182m
Level: Main - Bathroom (# of pieces - 3) Level: Main
- Dining room 4.09m X 3.176m
Level: Main
- Listing source url Https://www.realtor.ca/real-estate/28347335/941-west-chestermere-drive-chestermere-west-creek
- Listing type identifier Idx

$-2,291
/ Month

