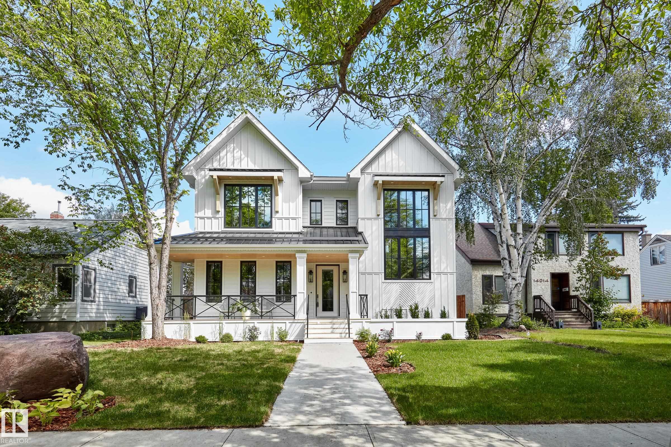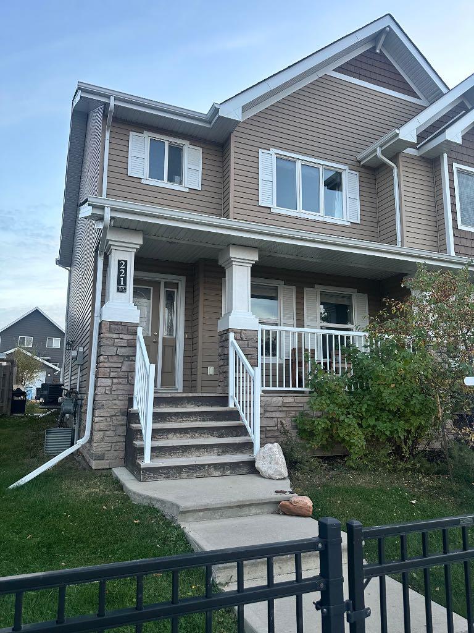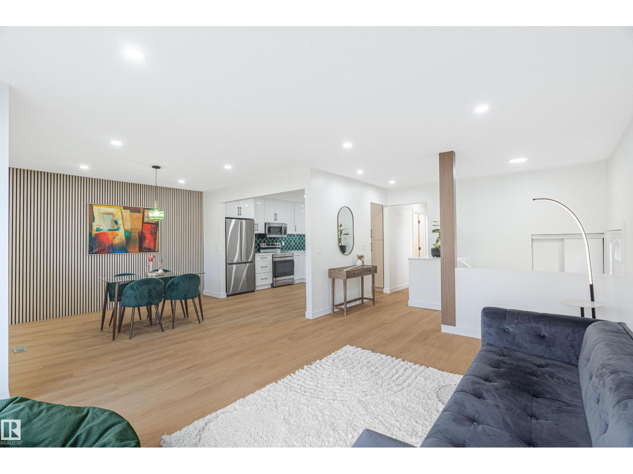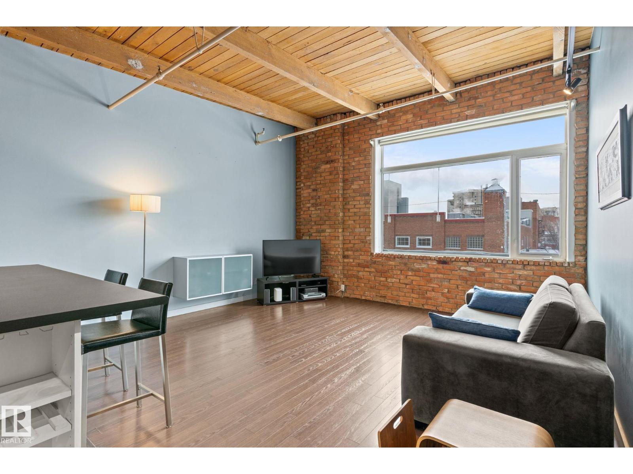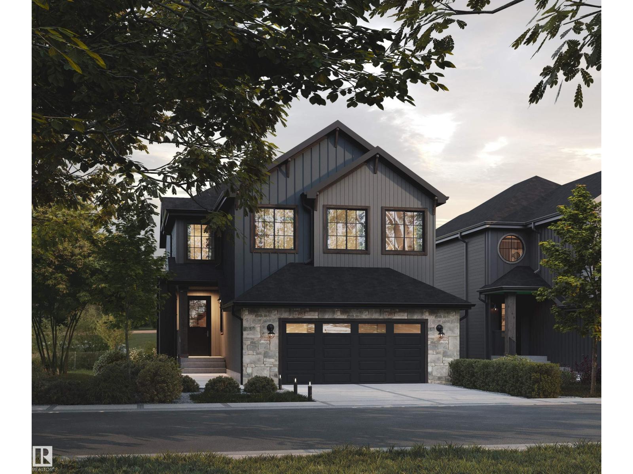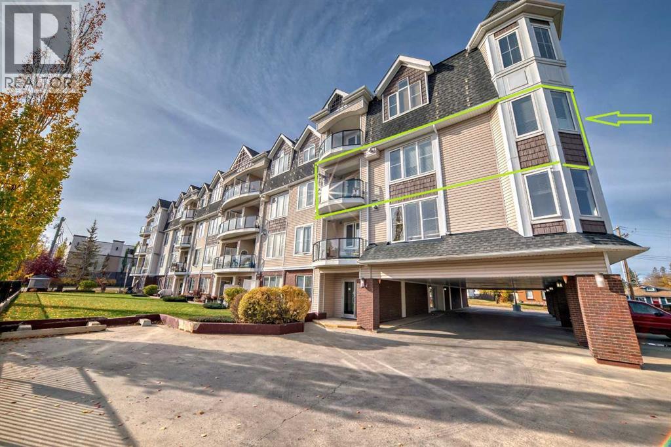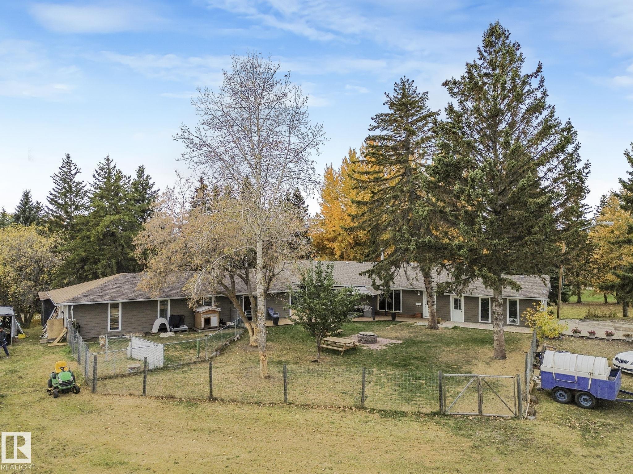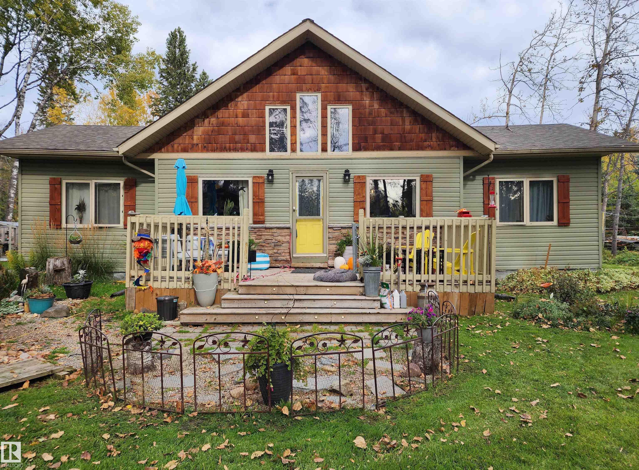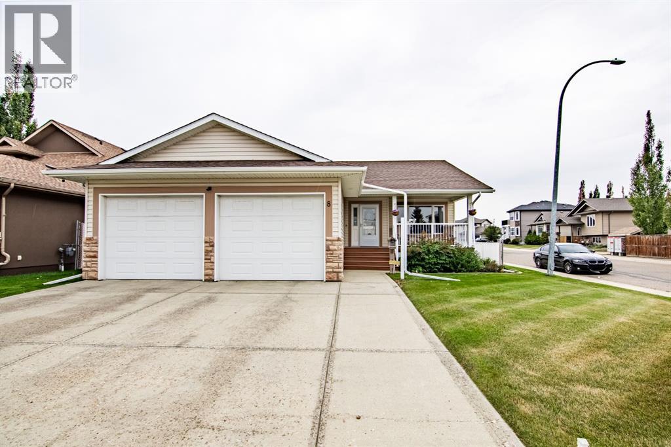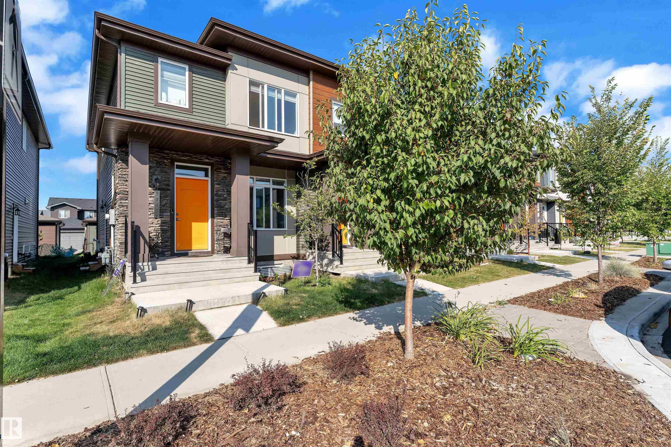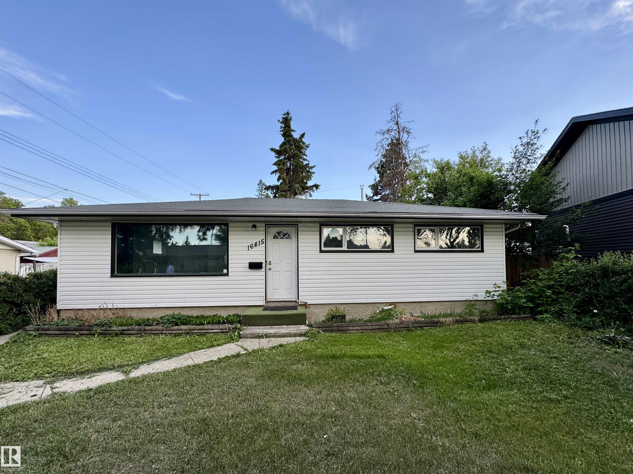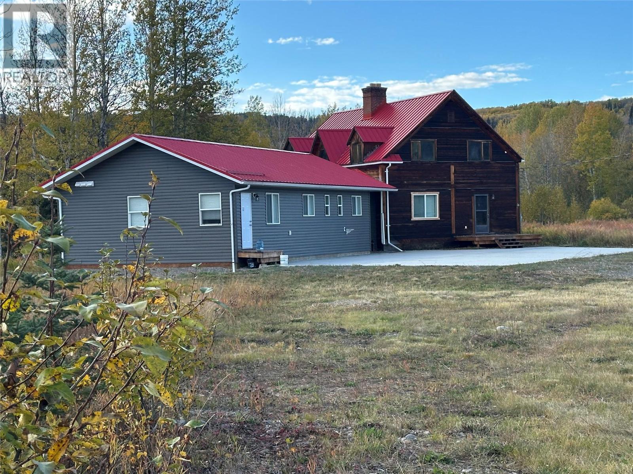
Highlights
This home is
102%
Time on Houseful
15 hours
Chetwynd
-4.84%
Description
- Home value ($/Sqft)$227/Sqft
- Time on Housefulnew 15 hours
- Property typeSingle family
- Lot size157.40 Acres
- Year built1982
- Garage spaces1
- Mortgage payment
Lodge on a lake with almost a quarter section. (id:63267)
Home overview
Amenities / Utilities
- Heat source Electric
- Heat type Baseboard heaters, forced air, see remarks
- Sewer/ septic Septic tank
Exterior
- # total stories 3
- Roof Unknown
- # garage spaces 1
- # parking spaces 1
- Has garage (y/n) Yes
Interior
- # full baths 6
- # half baths 1
- # total bathrooms 7.0
- # of above grade bedrooms 8
- Has fireplace (y/n) Yes
Location
- Community features Rural setting, pets allowed
- Subdivision Chetwynd rural
- View Lake view
- Zoning description Agricultural
- Directions 1527567
Lot/ Land Details
- Lot dimensions 157.4
Overview
- Lot size (acres) 157.4
- Building size 3962
- Listing # 10365424
- Property sub type Single family residence
- Status Active
Rooms Information
metric
- Bedroom 3.886m X 4.089m
Level: 2nd - Bedroom 4.115m X 6.985m
Level: 2nd - Bathroom (# of pieces - 3) 2.413m X 2.896m
Level: 2nd - Bedroom 4.115m X 4.089m
Level: 2nd - Other 6.553m X 8.179m
Level: Basement - Laundry 2.87m X 3.2m
Level: Basement - Ensuite bathroom (# of pieces - 3) 3.073m X 1.067m
Level: Main - Bathroom (# of pieces - 2) 1.575m X 1.448m
Level: Main - Storage 1.321m X 1.448m
Level: Main - Primary bedroom 4.801m X 4.902m
Level: Main - Bedroom 3.099m X 3.048m
Level: Main - Kitchen 4.623m X 5.08m
Level: Main - Ensuite bathroom (# of pieces - 3) 3.099m X 1.067m
Level: Main - Dining room 6.579m X 3.759m
Level: Main - Ensuite bathroom (# of pieces - 3) 3.099m X 1.067m
Level: Main - Bedroom 3.099m X 3.073m
Level: Main - Full ensuite bathroom 3.073m X 1.067m
Level: Main - Ensuite bathroom (# of pieces - 4) 2.464m X 2.997m
Level: Main - Bedroom 3.073m X 3.023m
Level: Main - Bedroom 3.073m X 3.073m
Level: Main
SOA_HOUSEKEEPING_ATTRS
- Listing source url Https://www.realtor.ca/real-estate/28968348/2601-calliou-road-chetwynd-chetwynd-rural
- Listing type identifier Idx
The Home Overview listing data and Property Description above are provided by the Canadian Real Estate Association (CREA). All other information is provided by Houseful and its affiliates.

Lock your rate with RBC pre-approval
Mortgage rate is for illustrative purposes only. Please check RBC.com/mortgages for the current mortgage rates
$-2,397
/ Month25 Years fixed, 20% down payment, % interest
$
$
$
%
$
%

Schedule a viewing
No obligation or purchase necessary, cancel at any time
Nearby Homes
Real estate & homes for sale nearby


